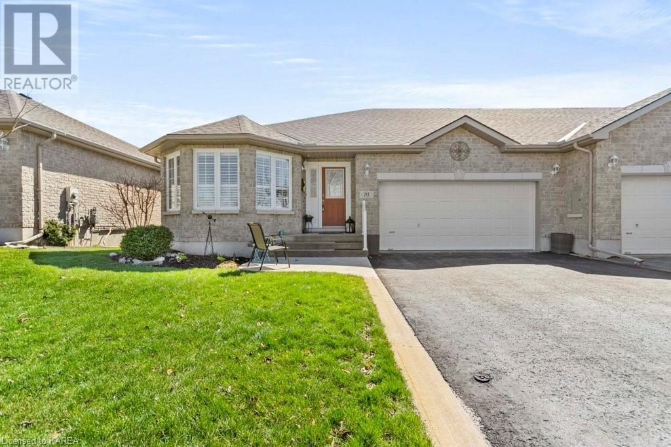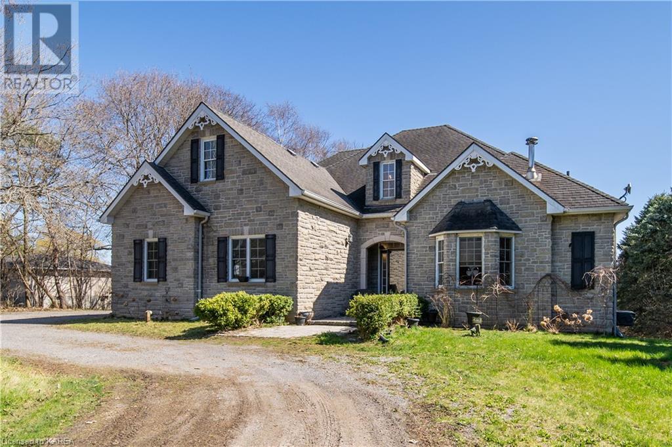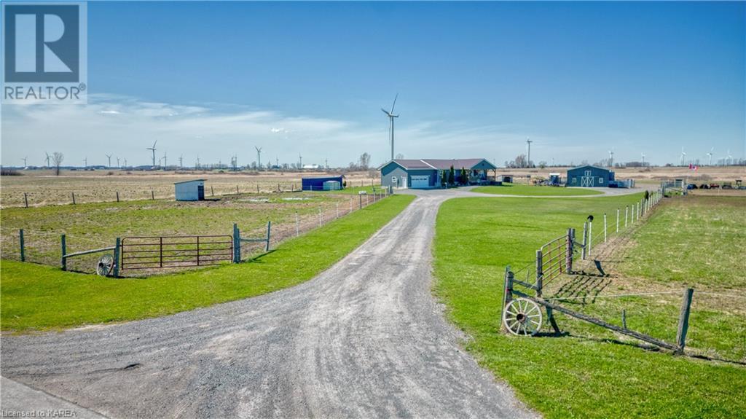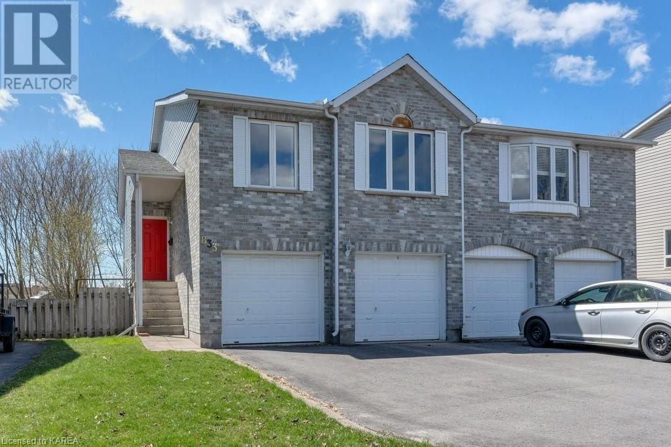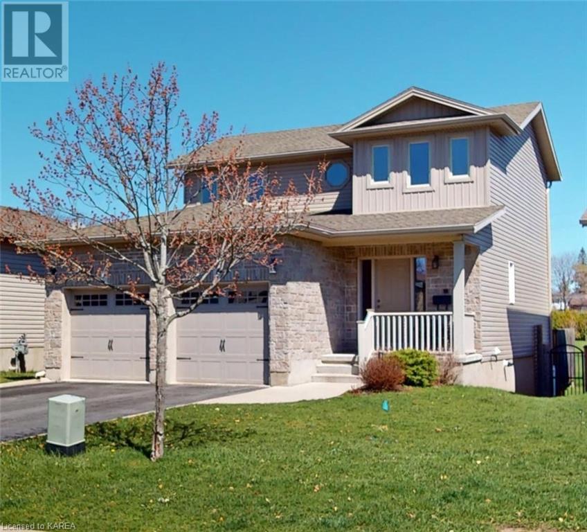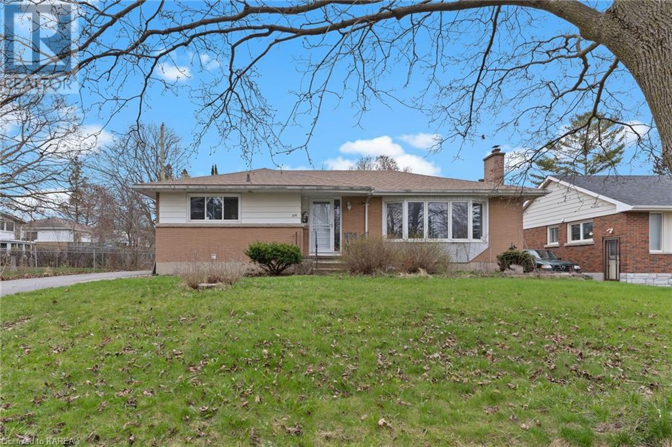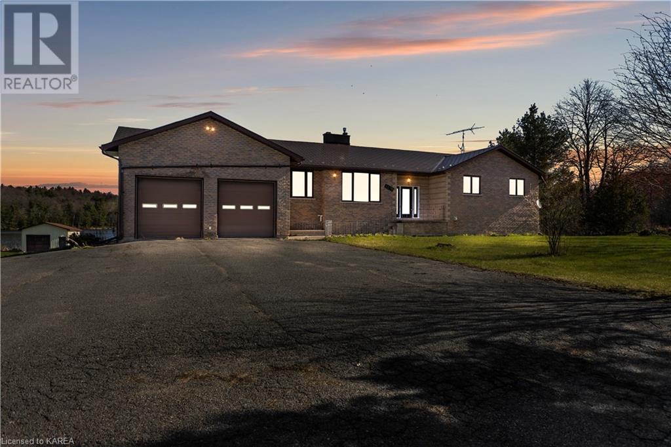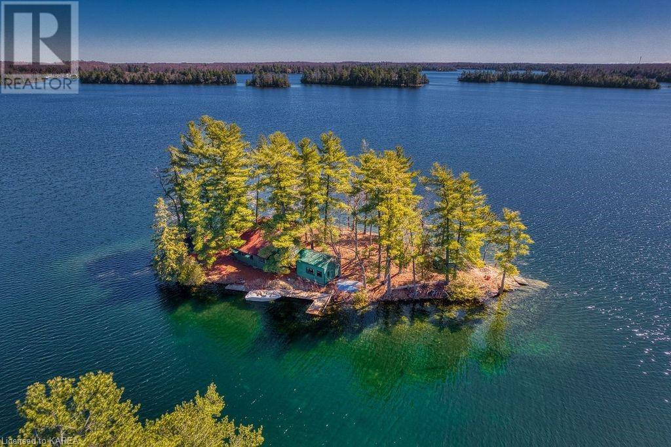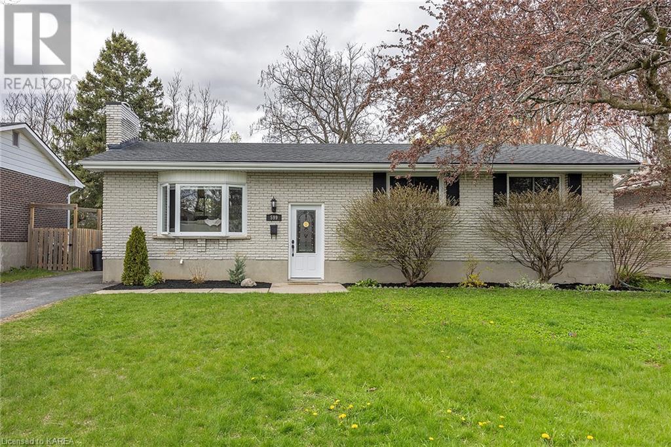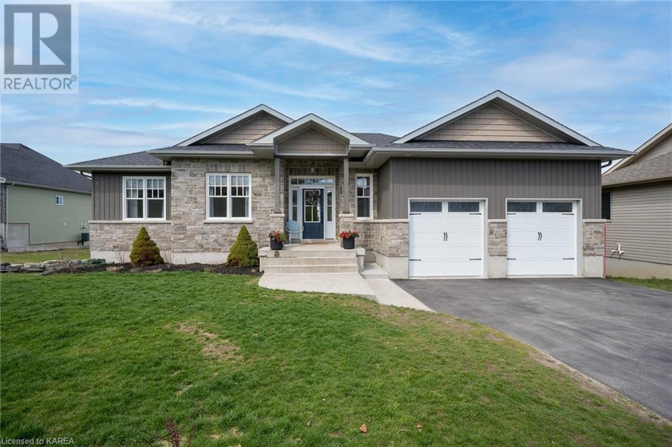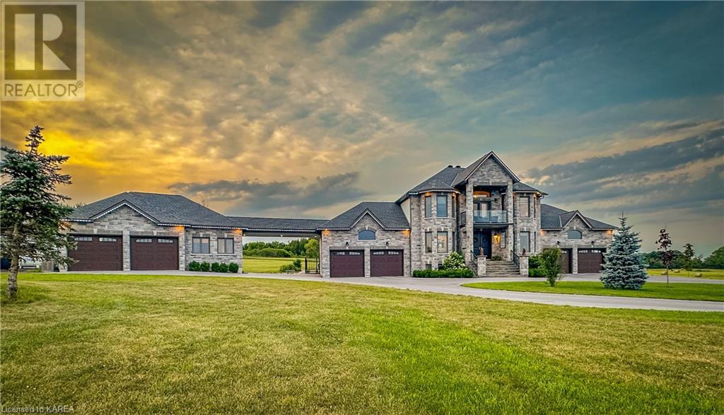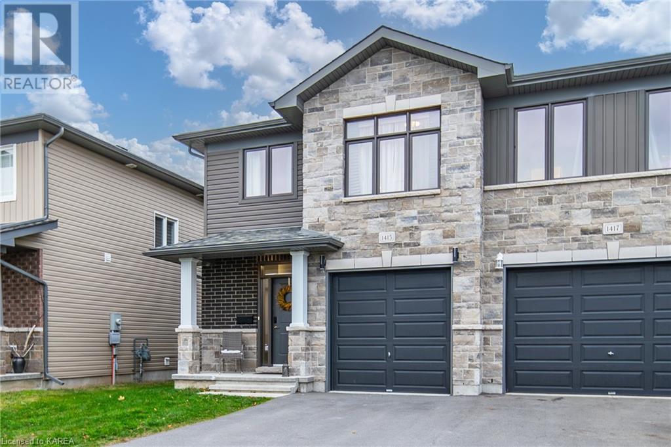SEARCH FOR YOUR NEXT HOME
Homes For Sale in Kingston, Ontario and Surrounding Area
LOADING
113 Sheridan Street
Kingston, Ontario
Welcome to 113 Sheridan Street, spacious, comfortable, and well-equipped for both daily living and entertaining. The hardwood floors and brick exterior add a touch of elegance and durability, while the open concept design creates a sense of flow and connectivity throughout the home. The presence of two master bedrooms and 2.5 bathrooms are notable features, offering flexibility and convenience for residents or guests. The double car garage is an added bonus. The outdoor spaces, including the deck with a natural gas hook-up and a Weber BBQ and the concrete patio, provide additional areas for relaxation and enjoyment. Make your move to this very desirable place to call home in the Walnut Grove Estates Community. A Community Centre offers various social activities and events to be enjoyed with your neighbours. It’s a lifestyle to enjoy. (id:42597)
9536 County 2 Road W
Greater Napanee, Ontario
Welcome to your dream waterfront oasis nestled on the serene Bay of Quinte. This stunning 6-bedroom plus den, 5-bathroom home offers unparalleled luxury and comfort, perfect for those seeking tranquility and sophistication. A chef's dream kitchen that features Heartland appliances, granite countertops, and custom cabinetry, makes meal preparation a delight. This beautiful home has a fully equipped 3 bedroom suite with kitchen located in the walkout basement that provides privacy and independence for guests or extended family members. The spacious attached garage offers convenient parking and storage space. Relax and enjoy the stone patio and hot tub while watching the swans on the bay. This prime waterfront location on the picturesque Bay of Quinte offers up some of the best Walleye and Bass fishing around! Close to all amenities and only a 20 minute drive to Prince Edward County where you will find many wineries, restaurants and beautiful beaches. (id:42597)
806 Reeds Bay Road
Wolfe Island, Ontario
Nestled amidst the serene landscapes of Wolfe Island, this extraordinary 18-acre farm offers a lifestyle of tranquillity and opportunity. The centrepiece of this remarkable property is a charming 12-year-old bungalow, boasting 1,500 sq.ft., 5 bedrooms (3 upstairs and 2 downstairs) along with 2.5 bathrooms, providing ample space for comfortable living. Convenience meets functionality with the attached 24-foot by 26-foot 2-car garage, offering easy access and storage. There is also a 40-foot by 30-foot barn with a loft, complete with water and hydro, 5 box stalls and 2 standing stalls, making it able to house up to 7 horses as well as a tack room and feed room. To top it off there is a full loft able to hold up to 1,000 square bales that adds versatility, perfect for livestock or storage needs. Privacy and security are assured with the property's fully fenced perimeter, providing peace of mind for both residents and agricultural activities. For those horse enthusiasts, a magnificent 200-foot by 100-foot tiled outdoor riding ring awaits, offering the perfect setting for training or leisurely rides while enjoying the Island's natural beauty and stunning views. The steel roof, spray-foamed insulated basement walls, roughed in for in-floor heat, propane fireplace, and an air conditioner (2020), make this place built to last and there is nothing to do but move and enjoy. Embrace the unique charm and lifestyle of Wolfe Island with this one-of-a-kind property. Whether you seek a retreat, a working farm, or an equestrian haven, this remarkable farm offers endless possibilities for those who are looking to embrace Island living at its finest. Schedule your private viewing today and see it for yourself. (id:42597)
833 Edgar Street
Kingston, Ontario
Welcome to 833 Edgar Street, nestled in the serene Waterloo Village, a tranquil suburban neighborhood in Kingston's coveted west end. This charming, raised slab on grade bungalow offers a comfortable and convenient lifestyle with its thoughtfully designed layout and desirable features. Boasting three bedrooms, each adorned with generous double closets, and two bathrooms, including a convenient 4-piece on the main floor and an additional 3-piece in the basement, this home provides ample space for families or individuals seeking comfort and functionality. The allure continues as you step inside to discover a welcoming double-height foyer adorned with a luminous window and a convenient coat closet, setting the tone for the warm and inviting ambiance throughout. The main floor effortlessly flows into a spacious living and dining area, offering versatility for both relaxation and entertainment. The heart of the home, the kitchen, is adorned with ample cabinetry and a pantry, catering to culinary enthusiasts and providing ample storage space. Downstairs, the fully finished rec room awaits, offering an additional space for recreation or relaxation. Step outside through the patio doors onto the back deck, equipped with privacy screens, perfect for unwinding in the peaceful surroundings. The laundry room/utility room adds convenience to daily chores. This property also boasts a double-car garage with access, from the lower level providing added convenience and security. Conveniently located near shopping, transit, parks, and schools, 833 Edgar Street offers the perfect blend of tranquility and accessibility. Don't miss the opportunity to make this exceptional property your new home. Offers will be presented April 25th. Home inspection available! (id:42597)
105 Jordyn's Court
Amherstview, Ontario
Welcome to 105 Jordyn’s Court, ideally situated on an exclusive quiet cul de sac and backing onto a park. Nearby walkway leads to renowned Fairfield Park and the shores of Lake Ontario. Energy Star certified, quality-built 2-storey home with 3 bedrooms, 2 full and 2 half bathrooms and finished basement. Open concept main floor. Kitchen features walk-in pantry and adjacent dining area provides access to deck and back yard. Numerous windows give lots of natural light. Gleaming hardwood floors in living room and dining area. Good sized master bedroom with ensuite and walk-in closet. Lower level features a spacious rec room, potted lights, powder room and walk-out to back yard. Enjoy your morning coffee or entertain family and friends on the quiet 2-tiered deck overlooking back yard and park. Deck has gas hookup for the barbecue and a hot tub to relax in. Central A/C and HRV provide a comfortable and healthy lifestyle. Fantastic location, just a short walk to historic Fairfield House and steps to Fairfield Park and Lake Ontario, where you can enjoy swimming, kayaking & picnicking. Family-friendly neighbourhood with schools, shopping and other amenities nearby. This amazing home is truly move-in ready. (id:42597)
310 Arrowhead Place
Kingston, Ontario
This spacious Strathcona Park bungalow has a gorgeous bright back room where you can sit and enjoy the view of the backyard and personal oasis. Three bedrooms with room for a fourth or even a fifth in the unfinished basement. Two full bathrooms. Large kitchen with separate dinning room and living room. Many updates including Electrical panel and outlets 2020, furnace and central A/C 2021, shingles 2023,family room windows 2023, exterior doors 2022,appliances included 2020,potlighting 2021, kitchen paint and backsplash 2021 and light fixtures 2021. Check this centrally located Kingston bungalow today. (id:42597)
16 Cyprus Lane
Battersea, Ontario
Nestled on just over 3 acres, this exceptional year-round home provides tranquillity and comfort in a private and peaceful setting. A dream destination for outdoor enthusiasts, Inverary Lake is perfect for fishing, boating, swimming, and skating in the winter. This stunning raised bungalow offers an expansive living space of over 4700 square feet. The primary bedroom features a walkout to the wrap-around deck and a five-piece ensuite. The open-concept kitchen, adorned with three skylights, floods the space with natural light, enhancing the overall ambiance of the home, and the hardwood floors throughout the main level add a touch of warmth and elegance. The sleek new windows provide breathtaking views of Inverary Lake, combining the beauty of nature with the comfort of home. On the lower level, a spacious recreation room featuring a wet bar serves as the ultimate entertainment space. With a patio walkout, it seamlessly connects indoor and outdoor living. Main-level laundry, propane and wood fireplaces and an attached 2-car garage not only enhance the functionality of this home but also add to its overall appeal. Living on Inverary Lake offers a tranquil escape, yet it's just a short drive from Kingston for urban conveniences! Updates include windows & doors (2021/22), furnace & A/C (2021), flooring, drywall & paint on lower level (2022), and interlock metal roof with a lifetime guarantee (2004). (id:42597)
6409 Big Rideau Road
Portland, Ontario
OAK ISLAND. Imagine your very own charming Big Rideau Lake island paradise with 4 sweet cabins that make up a unique family get-a-way. Located only minutes by boat from the village of Portland where the current owners have secured a slip for the 2024 season at Lens Cove Marina, or easy access by the local public boat launch. This private, level, treed island is gorgeous with spectacular views in all directions. All of the buildings are in good shape, completely and tastefully furnished and ready to enjoy! The main cabin has a large family room, bright sunroom/dining area, bedroom, and Kitchen. The Island consists of 3 bunkies, all of which are set up for sleeping. A separate cabin has been set up as the bathroom with a sink and toilet (a shower can be added). The island is off grid with propane Lights, fridge & stove, as well as multiple solar panels feeding battery powered water pumps (kitchen and bathroom sinks). Easy, lovely access to weed free swimming with deep docking at the totally rebuilt wester red cedar dock. Enjoy over 26 miles of unobstructed boating and the best trout and bass fishing right out front. Book your showing today! (id:42597)
599 Watford Place
Kingston, Ontario
Absolutely stunning all brick bungalow located in a desirable west end cul-de-sac location and shows like a dream! Upon entry, you will love bright warm feeling this home greets you with with an open concept living room/dining room with a fireplace focal point. The kitchen is gorgeous and recently updated (2020) with quartz counter tops, marble backsplash and porcelain floors with stainless appliances that are included. Down the hallway your will find 3 tasteful bedrooms and the main bathroom. The fully finished lower level is just as warm and inviting. The large rec room offers an eye-catching blue accent wall. There is another full bathroom and a 4th bedroom that is quite large with a walk in storage closet. A separate laundry/utility room, under the stairs storage, and a cozy nook off the rec room finish off the lower level. The rear yard is fully fenced with trees/privacy and an on grade patio area for summer enjoyment. Nothing to do but enjoy as the list of updates is long. Updated shingles, windows, gas furnace, central air plus beautiful light fixtures and window dressings are just a few of the offerings with this place to call home! (id:42597)
136 Morgan Drive
Sydenham, Ontario
Located in the quaint village of Sydenham in the highly sought after Valleyview Estates Subdivision sits this beautifully maintained bungalow on a 1+/- acre lot with fully finished walk out basement and breathtaking valley views. This 3 + 1 bedroom 3 bathroom home boasts a bright open concept main floor with stunning kitchen with granite countertops, backsplash, built-in pantry, large centre island with breakfast bar and walk out to the West facing deck to take in the beautiful sunsets. The kitchen overlooks the living room with a cozy fireplace perfect for family gatherings and entertaining. 3 bedrooms including a master bdr overlooking the valley with ensuite and walk in closet, a 2nd bathroom and main floor laundry complete the main floor. The finished walk out basement is nice and bright with a large rec room with pellet stove, extra bedroom, another bathroom and walk out to patio. This family friendly street offers country living serviced by municipal water with a tight-knit community and the convenience of the kids being able to walk to school or the ability to take off on a family bike ride or snowmobile ride right from your front door to catch the Cataraqui Trail just up the road. The beach, boat launch, grocery store, pharmacy and hardware store are all right around the corner to complete this fantastic location and it is only approximately 15 minutes +/- to highway 401 and the City of Kingston. (id:42597)
78 Aragon Road
Glenburnie, Ontario
Gorgeous custom home, built by Legacy Fine Homes, sitting on a rolling 7 acre property surrounded by lush fields and the peace and quiet of a country setting. As you drive through the electronic gates, up the asphalt driveway, you see this majestic home with its 2 attached 2-car garages and stunning detached 2-car garage with built-in office space and know that this is the property for you. Featuring luxury finishes and impeccable design, this 4+1 bedroom, 4 bathroom home offers the highest quality construction for the discerning home owner. The main floor features a living room with fireplace and walk-out to the sunroom, an elegant dining room, a gourmet kitchen with quartz countertops, a quartz waterfall breakfast bar that seats 6, and high-end appliances with a walk-out to the enclosed bbq area, a 3-piece bathroom, main floor bedroom with a large closet, an office, and the mudroom leading to one double car garage. The upper level offers the stunning primary bedroom with 2 walk-in closets and a spa-inspired 5-piece ensuite with deep soaker tub and glassed-in shower, 2 spacious bedrooms with a walk-through semi-ensuite 3-piece bathroom with 2 sinks in their own space for each adjoining room, and the laundry room which makes doing laundry not feel like a chore. The lower level features an additional bedroom, a 4-piece bathroom, a family room, and a gym which has a walk-out to the second attached garage. The backyard is an entertainer’s paradise with an inground pool, hot tub, fire pit, beautiful stone patio, and pergolas. Located in the peaceful countryside of Glenburnie, only a 6 minute drive to Highway 401, and 15 minutes to the shops, restaurants, and entertainment of downtown Kingston. (id:42597)
1415 Monarch Drive
Kingston, Ontario
Welcome home to 1415 Monarch Drive, a luxurious semi-detached home loaded with upgrades. This custom Banff model built by Braebury Homes in 2018 is entirely carpet-free and is sure to impress. Step into the sunken tiled foyer with a hallway closet, powder room, and inside access to the garage. The living area is open-concept with engineered hardwood floors and bathed in natural light. The ultra-functional custom-designed kitchen has two-toned cabinets, quartz countertops, stainless steel appliances, and plenty of counter space with an overhang breakfast bar for additional seating. The adjoining dining space leads to a fully fenced, professionally landscaped yard with an interlocking patio/walkway and a gazebo, ideal for outdoor enjoyment. The hardwood staircase leads you upstairs, where you'll find three bedrooms with custom closet systems. The oversized primary bedroom is a true retreat, featuring a large walk-in closet and an ensuite bathroom. The bathroom includes a stylish tiled shower with a sliding glass door and a built-in recessed niche for convenience and elegance. The finished basement includes larger windows for natural light, durable laminate flooring, and pot lights throughout. It offers a recreation room, office/play area, a TV wall with a cozy electric fireplace, a half bath with a pre-installed shower base for future upgrades, and additional storage space. The home is equipped with smart light switches and a Nest thermostat for easy control of lighting, heating, and cooling. Parking is easy with a single-car garage and a driveway that fits multiple cars. Take advantage of the opportunity to own in the desirable west-end community of Woodhaven. Conveniently located just a short distance from everyday amenities, shopping centres, parks, walking paths, and a new school currently being built only steps away. Your new home is waiting; book your showing today! (id:42597)

