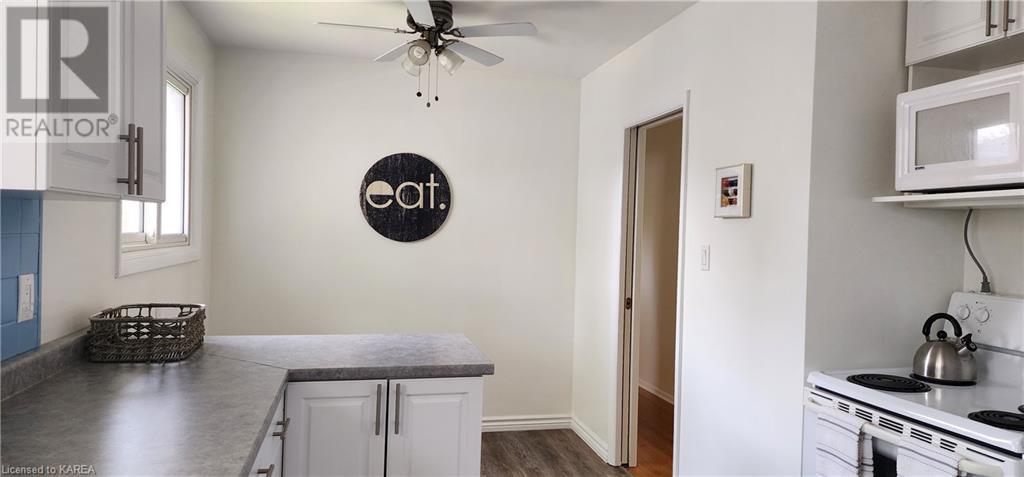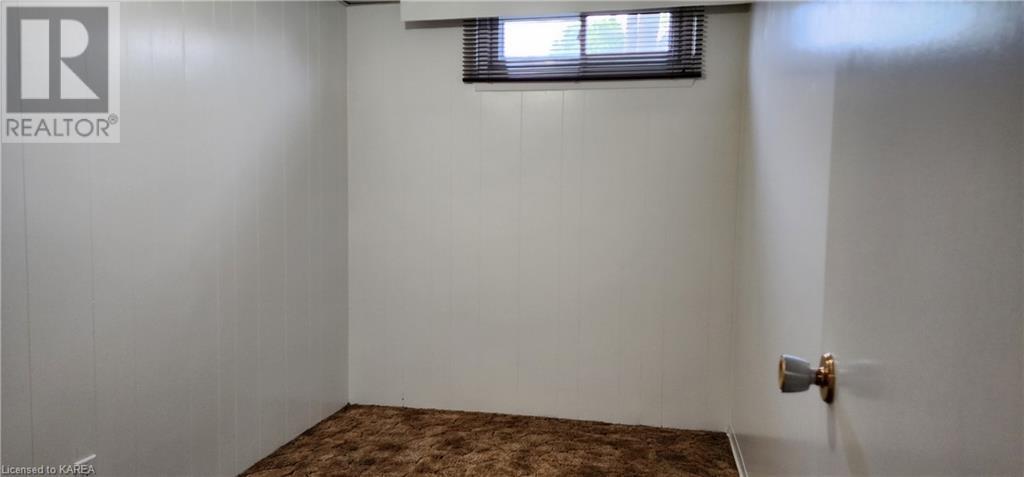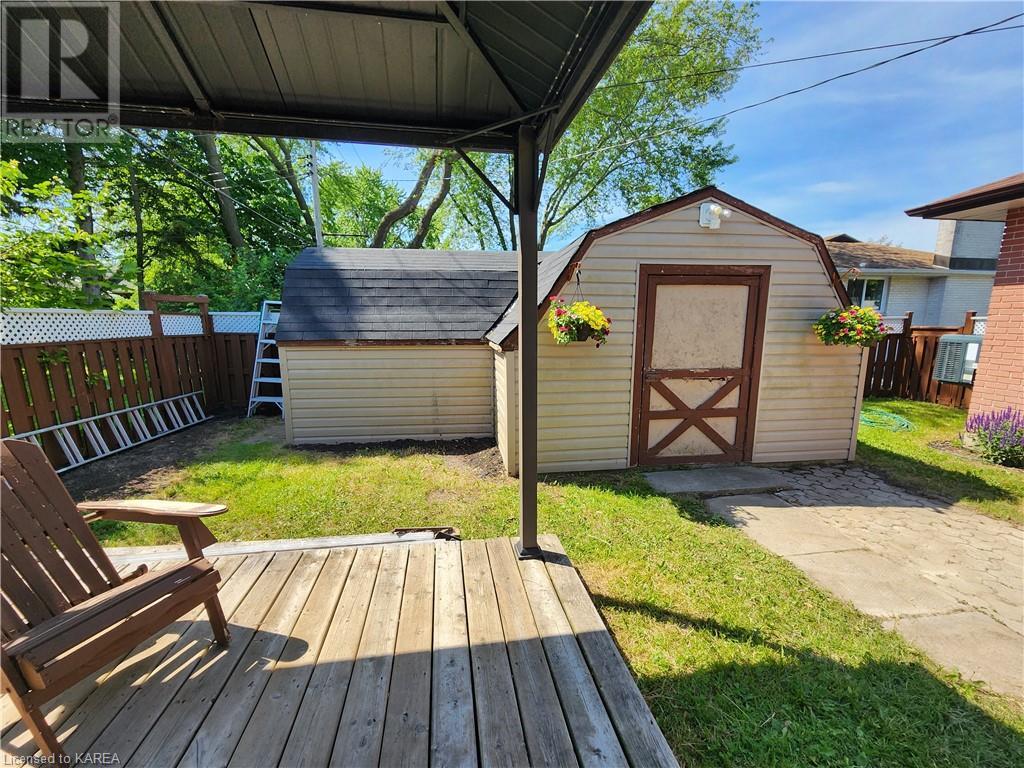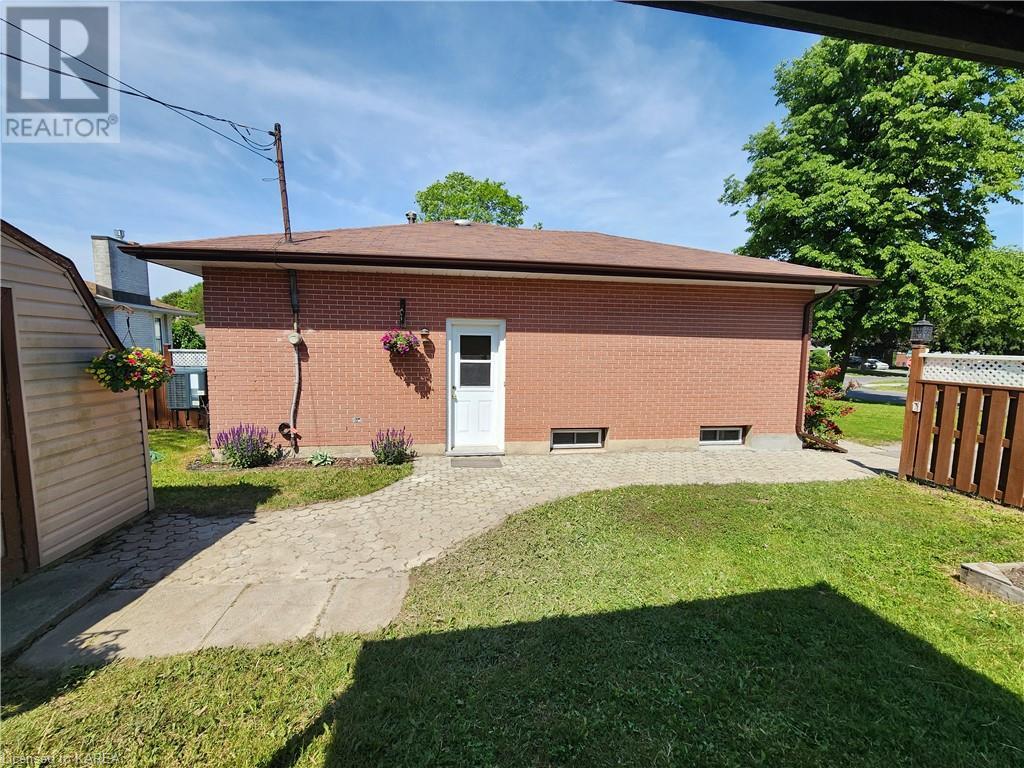172 Byron Crescent Kingston, Ontario K7M 1J3
3 Bedroom
2 Bathroom
1026 sqft
Bungalow
Central Air Conditioning
Forced Air
$549,900
Welcome to this solid built, brick home in the ever popular Calvin Park. This home has original hardwood floors throughout the main floor, updated vinyl windows and doors, three bedrooms and a large, bright living room. The side entrance goes down to the finished lower level rec room, wet bar/ kitchen, 3 pc bath and a couple extra rooms. Freshly painted up and down and newer c/air. 2 large side yards partially fenced with 2 storage sheds and a covered patio to enjoy. Close to schools, buses, shopping and so much more. (id:42597)
Property Details
| MLS® Number | 40610807 |
| Property Type | Single Family |
| AmenitiesNearBy | Park, Place Of Worship, Playground, Public Transit, Schools, Shopping |
| CommunicationType | Fiber |
| CommunityFeatures | Quiet Area |
| EquipmentType | Water Heater |
| Features | Wet Bar, Paved Driveway |
| ParkingSpaceTotal | 4 |
| RentalEquipmentType | Water Heater |
| Structure | Shed, Porch |
Building
| BathroomTotal | 2 |
| BedroomsAboveGround | 3 |
| BedroomsTotal | 3 |
| Appliances | Dryer, Microwave, Refrigerator, Stove, Water Meter, Wet Bar, Washer |
| ArchitecturalStyle | Bungalow |
| BasementDevelopment | Finished |
| BasementType | Full (finished) |
| ConstructedDate | 1964 |
| ConstructionStyleAttachment | Detached |
| CoolingType | Central Air Conditioning |
| ExteriorFinish | Brick |
| FireProtection | Smoke Detectors |
| Fixture | Ceiling Fans |
| FoundationType | Block |
| HeatingFuel | Natural Gas |
| HeatingType | Forced Air |
| StoriesTotal | 1 |
| SizeInterior | 1026 Sqft |
| Type | House |
| UtilityWater | Municipal Water |
Land
| AccessType | Road Access |
| Acreage | No |
| FenceType | Partially Fenced |
| LandAmenities | Park, Place Of Worship, Playground, Public Transit, Schools, Shopping |
| Sewer | Municipal Sewage System |
| SizeDepth | 70 Ft |
| SizeFrontage | 100 Ft |
| SizeTotalText | Under 1/2 Acre |
| ZoningDescription | Ur7 |
Rooms
| Level | Type | Length | Width | Dimensions |
|---|---|---|---|---|
| Basement | Storage | 5'9'' x 4'9'' | ||
| Basement | Laundry Room | 18'3'' x 9'11'' | ||
| Basement | 3pc Bathroom | 6'8'' x 5'11'' | ||
| Basement | Other | 9'11'' x 6'3'' | ||
| Basement | Other | 9'11'' x 6'3'' | ||
| Basement | Den | 10'6'' x 9'0'' | ||
| Basement | Recreation Room | 13'0'' x 13'5'' | ||
| Basement | Other | 15'4'' x 11'5'' | ||
| Main Level | 4pc Bathroom | 7'8'' x 7'7'' | ||
| Main Level | Bedroom | 8'10'' x 10'1'' | ||
| Main Level | Bedroom | 11'9'' x 9'0'' | ||
| Main Level | Primary Bedroom | 11'9'' x 10'1'' | ||
| Main Level | Dinette | 7'8'' x 6'6'' | ||
| Main Level | Kitchen | 9'10'' x 11'2'' | ||
| Main Level | Living Room | 16'9'' x 11'11'' |
Utilities
| Cable | Available |
| Electricity | Available |
| Natural Gas | Available |
https://www.realtor.ca/real-estate/27083195/172-byron-crescent-kingston
Interested?
Contact us for more information






































