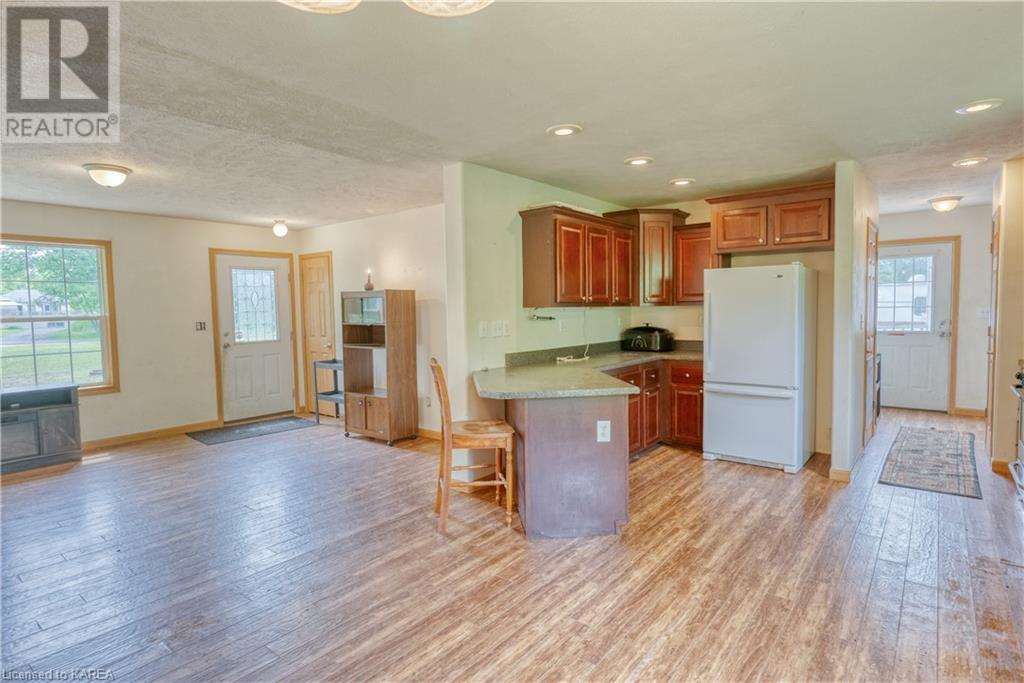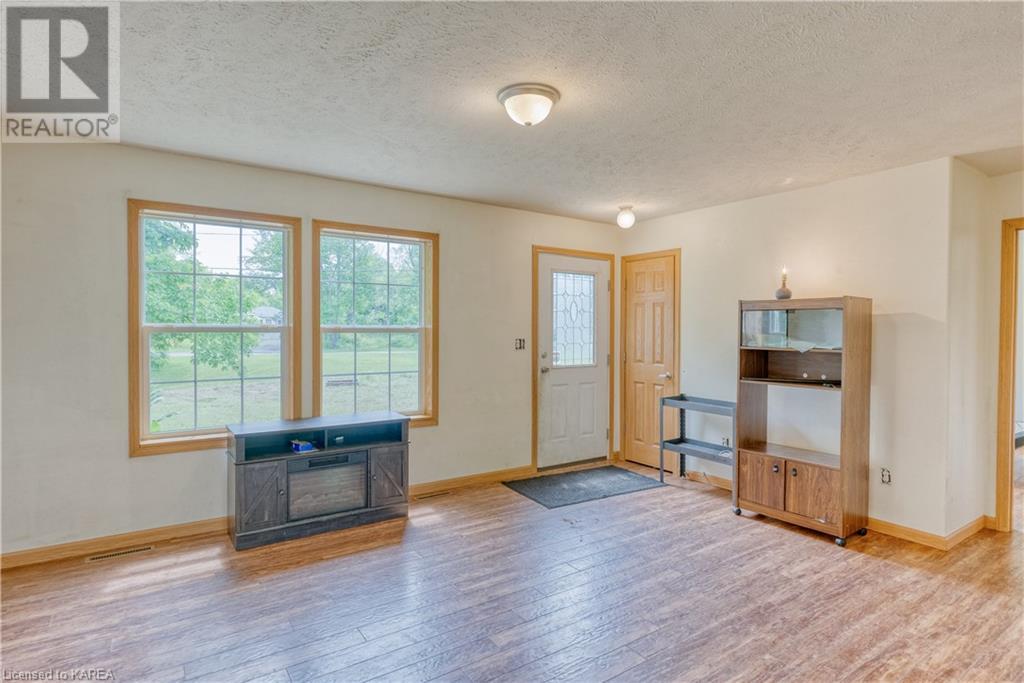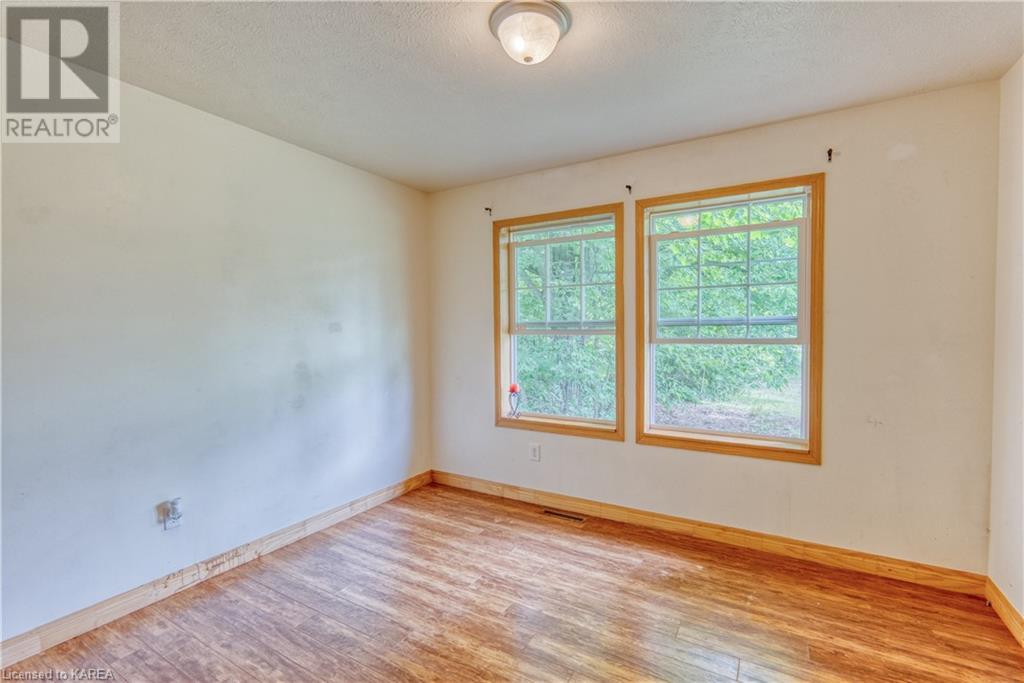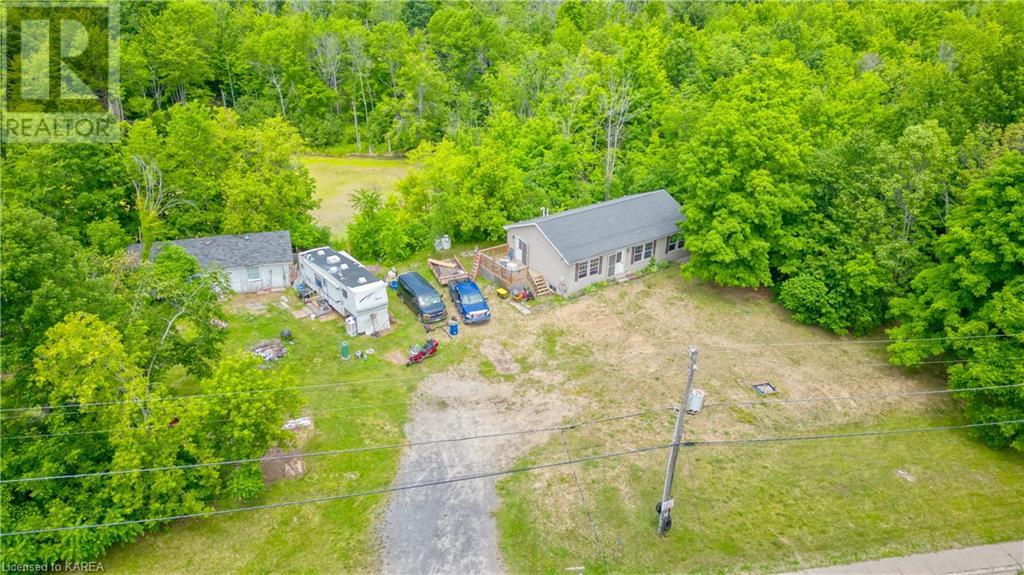11557 Highway 38 Tichborne, Ontario K0H 2V0
3 Bedroom
2 Bathroom
1111 sqft
Bungalow
None
Forced Air
$449,900
Imagine waking up every morning and enjoying your morning coffee while overlooking a beautiful private pond surrounded by trees and nature. Welcome to 11557 Highway 38, where all of this can be yours. This 3-bedroom 2-bathroom bungalow features an open concept main floor, walkout basement with a blank canvas and an exceptional lot. This home presents one with plenty of opportunity to make their dreams become reality. (id:42597)
Open House
This property has open houses!
July
6
Saturday
Starts at:
12:00 pm
Ends at:1:00 pm
July
7
Sunday
Starts at:
12:00 pm
Ends at:1:00 pm
Property Details
| MLS® Number | 40607638 |
| Property Type | Single Family |
| AmenitiesNearBy | Schools, Shopping |
| CommunicationType | High Speed Internet |
| CommunityFeatures | Quiet Area, School Bus |
| Features | Crushed Stone Driveway, Country Residential, Sump Pump |
| ParkingSpaceTotal | 10 |
| Structure | Shed |
Building
| BathroomTotal | 2 |
| BedroomsAboveGround | 3 |
| BedroomsTotal | 3 |
| Appliances | Dishwasher, Freezer, Refrigerator, Stove, Microwave Built-in, Hood Fan, Window Coverings |
| ArchitecturalStyle | Bungalow |
| BasementDevelopment | Unfinished |
| BasementType | Full (unfinished) |
| ConstructedDate | 2012 |
| ConstructionStyleAttachment | Detached |
| CoolingType | None |
| ExteriorFinish | Vinyl Siding |
| FireProtection | Smoke Detectors |
| FoundationType | Poured Concrete |
| HeatingFuel | Propane |
| HeatingType | Forced Air |
| StoriesTotal | 1 |
| SizeInterior | 1111 Sqft |
| Type | House |
| UtilityWater | Drilled Well |
Land
| AccessType | Road Access |
| Acreage | No |
| LandAmenities | Schools, Shopping |
| Sewer | Septic System |
| SizeDepth | 131 Ft |
| SizeFrontage | 243 Ft |
| SizeIrregular | 0.826 |
| SizeTotal | 0.826 Ac|1/2 - 1.99 Acres |
| SizeTotalText | 0.826 Ac|1/2 - 1.99 Acres |
| ZoningDescription | R |
Rooms
| Level | Type | Length | Width | Dimensions |
|---|---|---|---|---|
| Main Level | 3pc Bathroom | 5'1'' x 7'5'' | ||
| Main Level | Bedroom | 11'4'' x 12'8'' | ||
| Main Level | Bedroom | 6'4'' x 9'1'' | ||
| Main Level | Primary Bedroom | 11'8'' x 12'6'' | ||
| Main Level | Laundry Room | 8'1'' x 7'2'' | ||
| Main Level | Full Bathroom | 8'1'' x 5'4'' | ||
| Main Level | Living Room | 19'4'' x 12'6'' | ||
| Main Level | Dining Room | 10'6'' x 12'8'' | ||
| Main Level | Kitchen | 11'9'' x 12'8'' |
Utilities
| Electricity | Available |
https://www.realtor.ca/real-estate/27082512/11557-highway-38-tichborne
Interested?
Contact us for more information




































