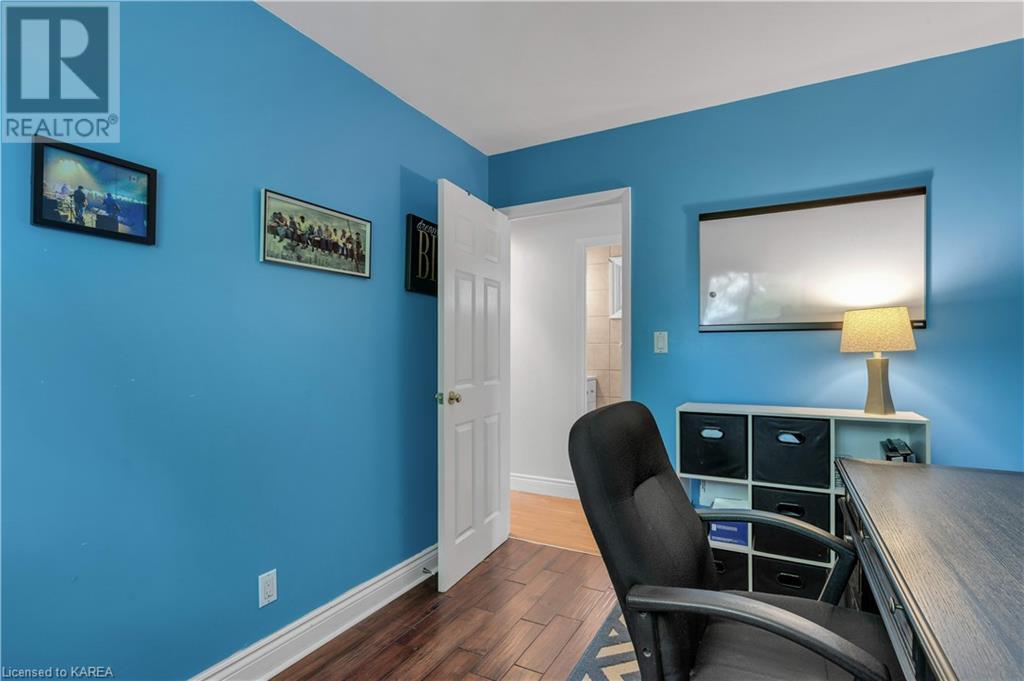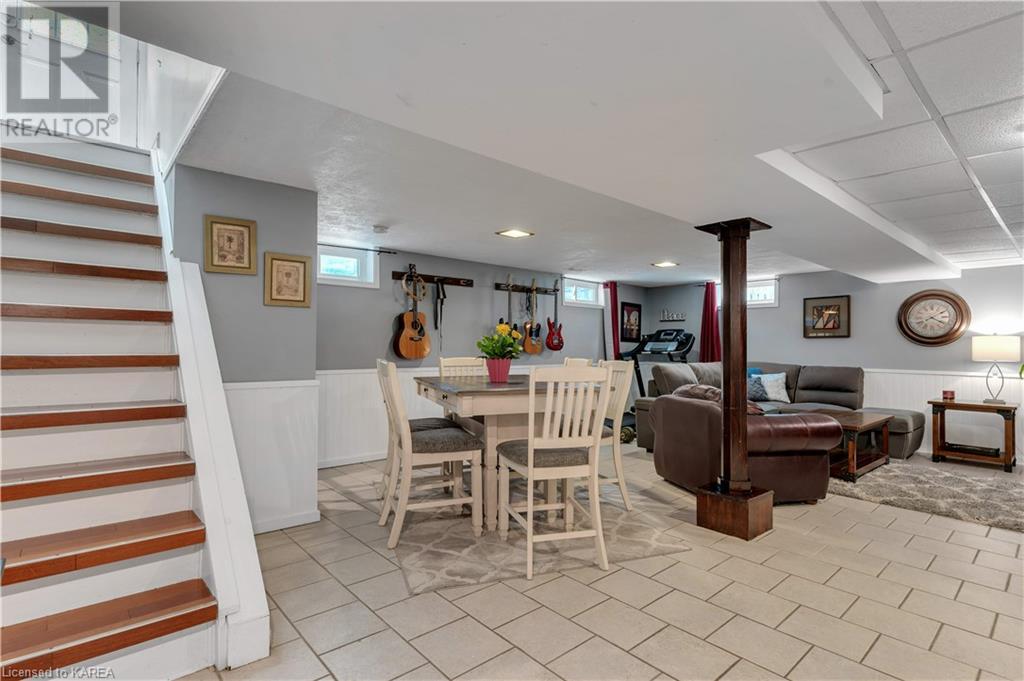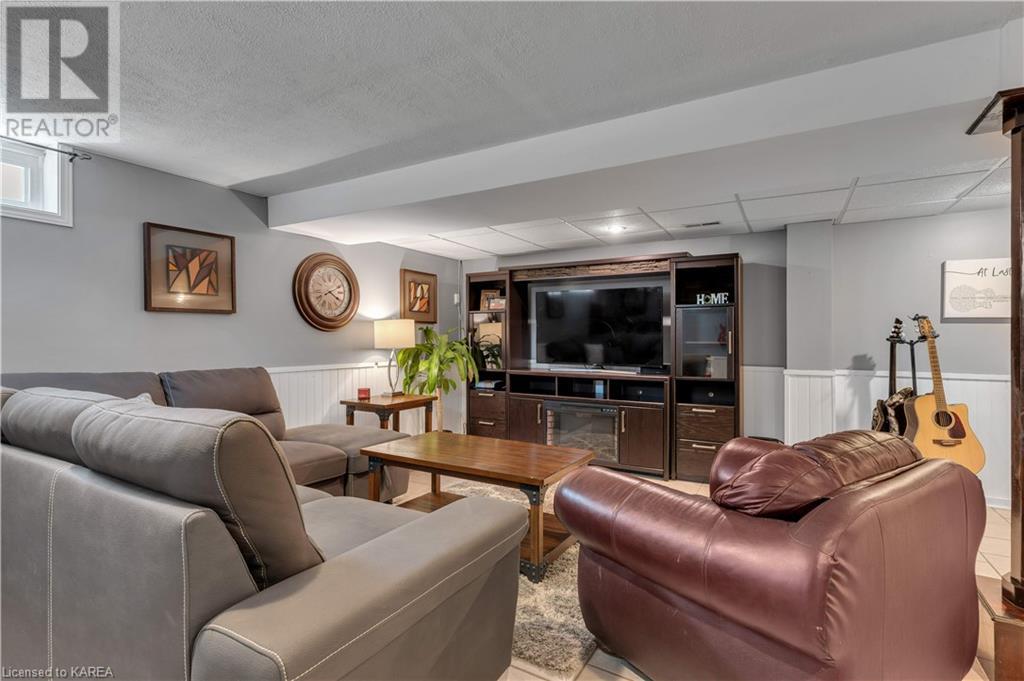3 Bedroom
1 Bathroom
1308 sqft
Bungalow
Central Air Conditioning
Forced Air
$577,900
Nestled in a tranquil neighborhood, this attractive 3 bedroom bungalow offers a perfect blend of charm and functionality. Step inside to discover tasteful finishes throughout, including stunning stone counters in the kitchen that harmonize with the sleek cabinetry. Natural light floods the living area, highlighting warm hardwood floors and creating an inviting atmosphere that connects between the kitchen and living area. The basement, featuring a separate entrance through the back, adds versatility to the home with a large recreation room and a flexible space ideal for a craft or hobby area. A detached oversized and heated garage with vaulted ceilings provides not only ample parking space but also potential for a workshop or studio, catering to a variety of hobbies and storage needs. Outside, a large and inviting backyard offers the perfect setting for outdoor activities, from dining to gardening and relaxing with friends and family. Conveniently located near schools, parks, and shopping, this meticulously maintained bungalow presents the opportunity to enjoy modern comforts in a peaceful setting. (id:42597)
Property Details
|
MLS® Number
|
40610612 |
|
Property Type
|
Single Family |
|
AmenitiesNearBy
|
Golf Nearby, Park, Schools |
|
CommunicationType
|
High Speed Internet |
|
CommunityFeatures
|
Quiet Area |
|
Features
|
Automatic Garage Door Opener |
|
ParkingSpaceTotal
|
7 |
Building
|
BathroomTotal
|
1 |
|
BedroomsAboveGround
|
3 |
|
BedroomsTotal
|
3 |
|
Appliances
|
Dishwasher, Dryer, Refrigerator, Stove, Washer, Window Coverings, Garage Door Opener |
|
ArchitecturalStyle
|
Bungalow |
|
BasementDevelopment
|
Partially Finished |
|
BasementType
|
Full (partially Finished) |
|
ConstructedDate
|
1971 |
|
ConstructionStyleAttachment
|
Detached |
|
CoolingType
|
Central Air Conditioning |
|
ExteriorFinish
|
Brick, Vinyl Siding |
|
FireProtection
|
Smoke Detectors |
|
HeatingType
|
Forced Air |
|
StoriesTotal
|
1 |
|
SizeInterior
|
1308 Sqft |
|
Type
|
House |
|
UtilityWater
|
Municipal Water |
Parking
Land
|
AccessType
|
Road Access |
|
Acreage
|
No |
|
FenceType
|
Fence |
|
LandAmenities
|
Golf Nearby, Park, Schools |
|
Sewer
|
Municipal Sewage System |
|
SizeDepth
|
135 Ft |
|
SizeFrontage
|
66 Ft |
|
SizeTotalText
|
Under 1/2 Acre |
|
ZoningDescription
|
R1 |
Rooms
| Level |
Type |
Length |
Width |
Dimensions |
|
Basement |
Utility Room |
|
|
18'8'' x 16'3'' |
|
Basement |
Storage |
|
|
10'10'' x 13'7'' |
|
Basement |
Recreation Room |
|
|
18'7'' x 25'8'' |
|
Main Level |
4pc Bathroom |
|
|
4'11'' x 8'0'' |
|
Main Level |
Bedroom |
|
|
9'6'' x 9'7'' |
|
Main Level |
Bedroom |
|
|
10'7'' x 8'6'' |
|
Main Level |
Primary Bedroom |
|
|
9'6'' x 11'9'' |
|
Main Level |
Kitchen |
|
|
8'5'' x 16'8'' |
|
Main Level |
Living Room |
|
|
10'6'' x 20'0'' |
Utilities
https://www.realtor.ca/real-estate/27082445/111-sherwood-avenue-amherstview














































