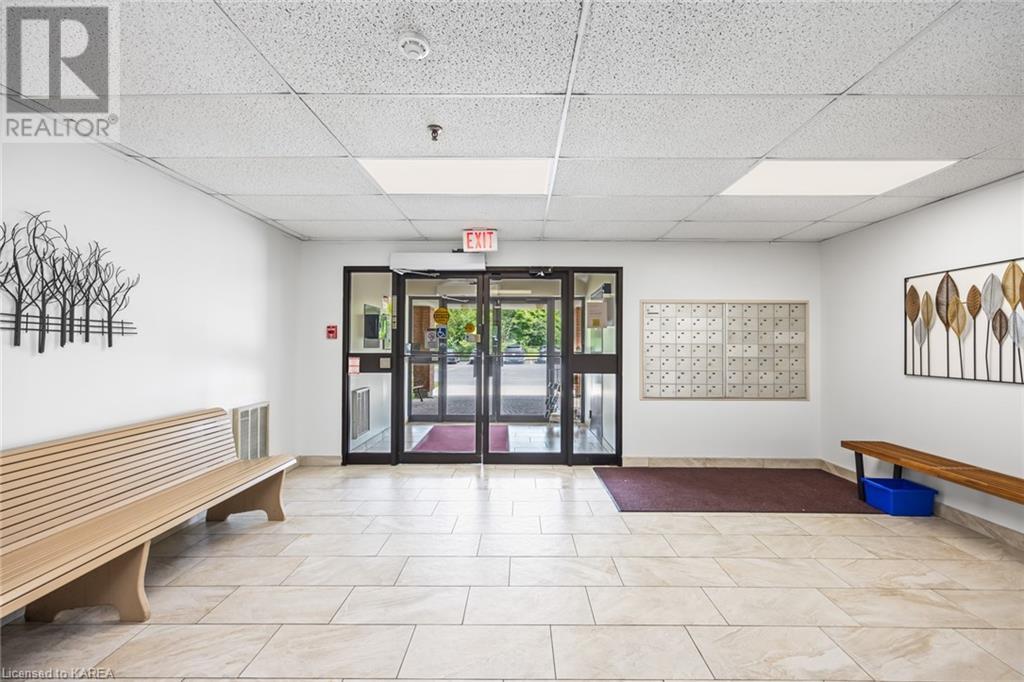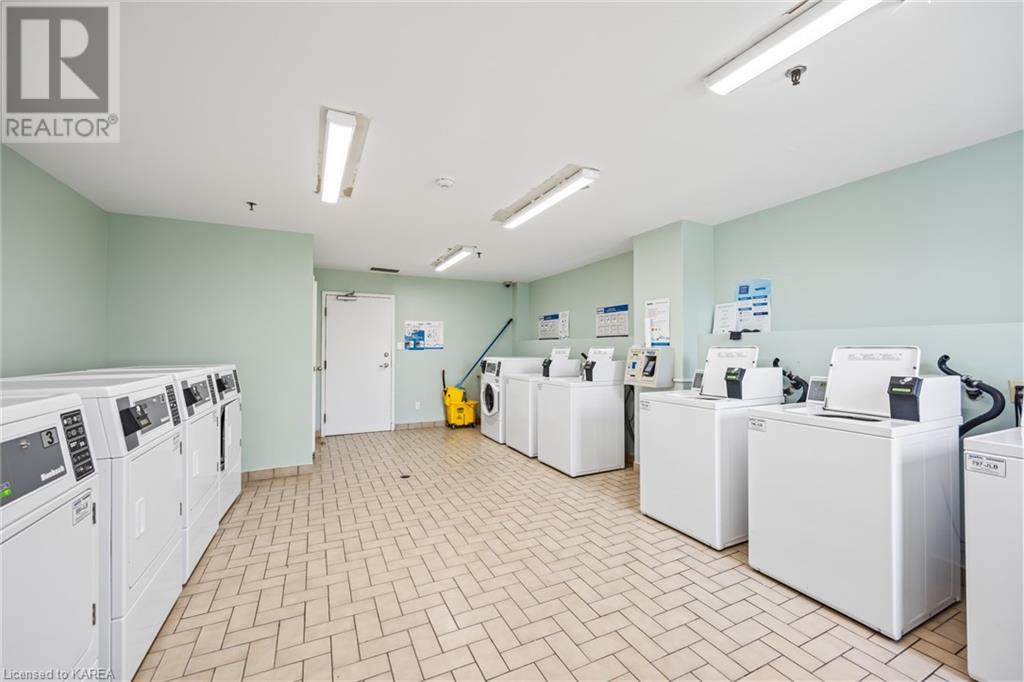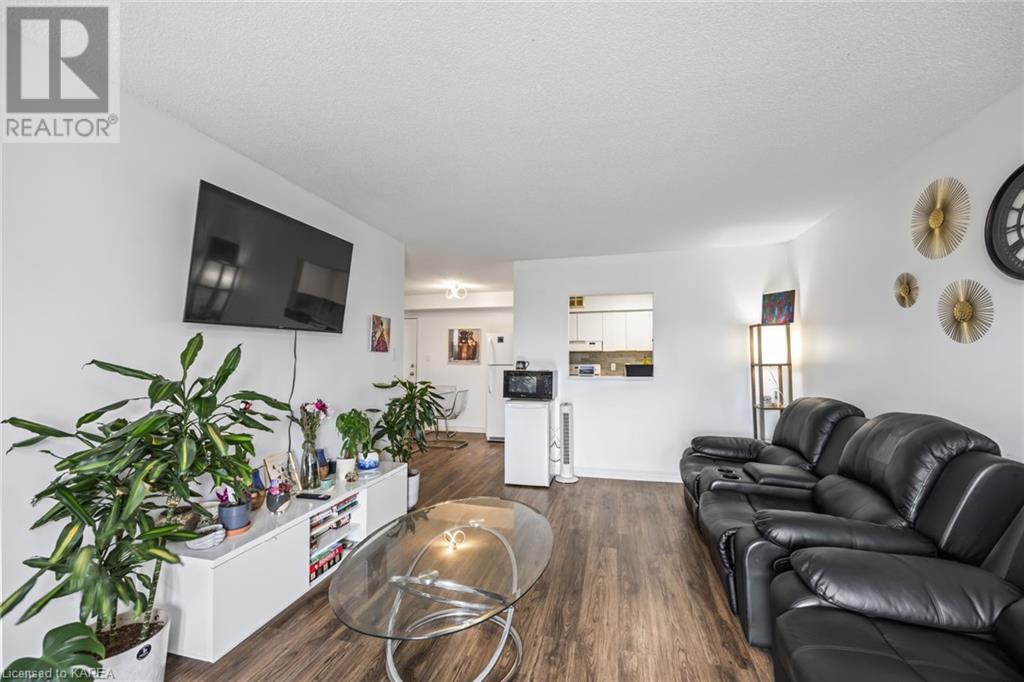745 Davis Drive Unit# 502 Kingston, Ontario K7M 8J4
$339,900Maintenance, Insurance, Landscaping, Property Management, Water, Parking
$425 Monthly
Maintenance, Insurance, Landscaping, Property Management, Water, Parking
$425 MonthlyThis home is perfect for first-time homeowners or those looking to downsize and simplify their lives. Located at 745 Davis Dr. in the west end of Kingston, the building offers easy access to shopping, transit, entertainment, and restaurants. Unit #502 is particularly special, featuring two bedrooms, recently updated flooring and lighting throughout, a modern kitchen with extra counter space, a separate dining area, ample storage, and a reserved parking spot. The highlight is the west-facing view, allowing you to enjoy stunning sunsets over an environmentally protected green space. The unit comes with a window air conditioning unit and an assigned parking spot. The building also offers a variety of amenities, including a pool and patio for residents. Just move in and enjoy! To add even more value, the owner is willing to sell the unit either partly or fully furnished—your choice! (id:42597)
Property Details
| MLS® Number | 40610929 |
| Property Type | Single Family |
| AmenitiesNearBy | Airport, Park, Place Of Worship, Playground, Public Transit, Schools |
| CommunicationType | Fiber |
| CommunityFeatures | Community Centre, School Bus |
| Features | Backs On Greenbelt, Balcony |
| ParkingSpaceTotal | 1 |
| PoolType | Outdoor Pool |
| ViewType | City View |
Building
| BathroomTotal | 1 |
| BedroomsAboveGround | 2 |
| BedroomsTotal | 2 |
| Amenities | Party Room |
| Appliances | Refrigerator, Stove, Window Coverings |
| BasementType | None |
| ConstructedDate | 1989 |
| ConstructionStyleAttachment | Attached |
| CoolingType | Window Air Conditioner |
| ExteriorFinish | Brick Veneer, Concrete |
| FireProtection | Smoke Detectors |
| HeatingType | Baseboard Heaters |
| StoriesTotal | 1 |
| SizeInterior | 726 Sqft |
| Type | Apartment |
| UtilityWater | Municipal Water |
Land
| AccessType | Road Access, Highway Access |
| Acreage | No |
| LandAmenities | Airport, Park, Place Of Worship, Playground, Public Transit, Schools |
| Sewer | Municipal Sewage System |
| ZoningDescription | R4-17 |
Rooms
| Level | Type | Length | Width | Dimensions |
|---|---|---|---|---|
| Main Level | 4pc Bathroom | 5'0'' x 10'1'' | ||
| Main Level | Primary Bedroom | 9'11'' x 13'1'' | ||
| Main Level | Bedroom | 8'11'' x 13'1'' | ||
| Main Level | Living Room | 11'6'' x 16'2'' | ||
| Main Level | Kitchen | 8'5'' x 7'0'' | ||
| Main Level | Breakfast | 16'6'' x 10'1'' |
Utilities
| Cable | Available |
| Electricity | Available |
| Telephone | Available |
https://www.realtor.ca/real-estate/27084751/745-davis-drive-unit-502-kingston
Interested?
Contact us for more information






































