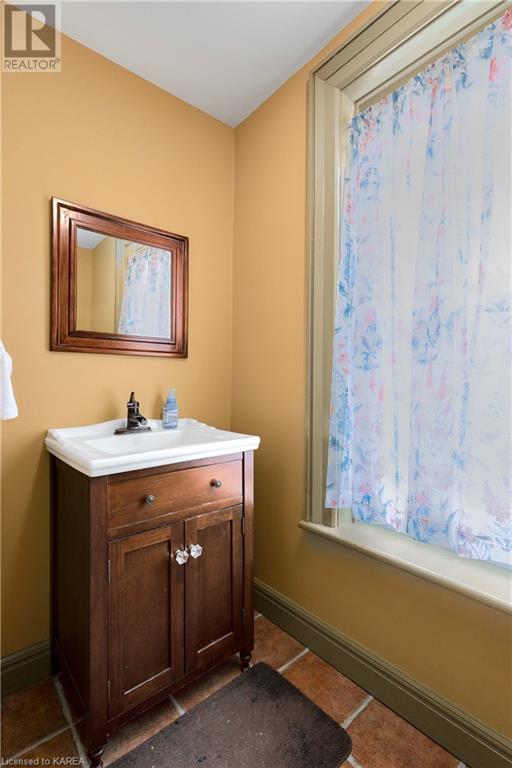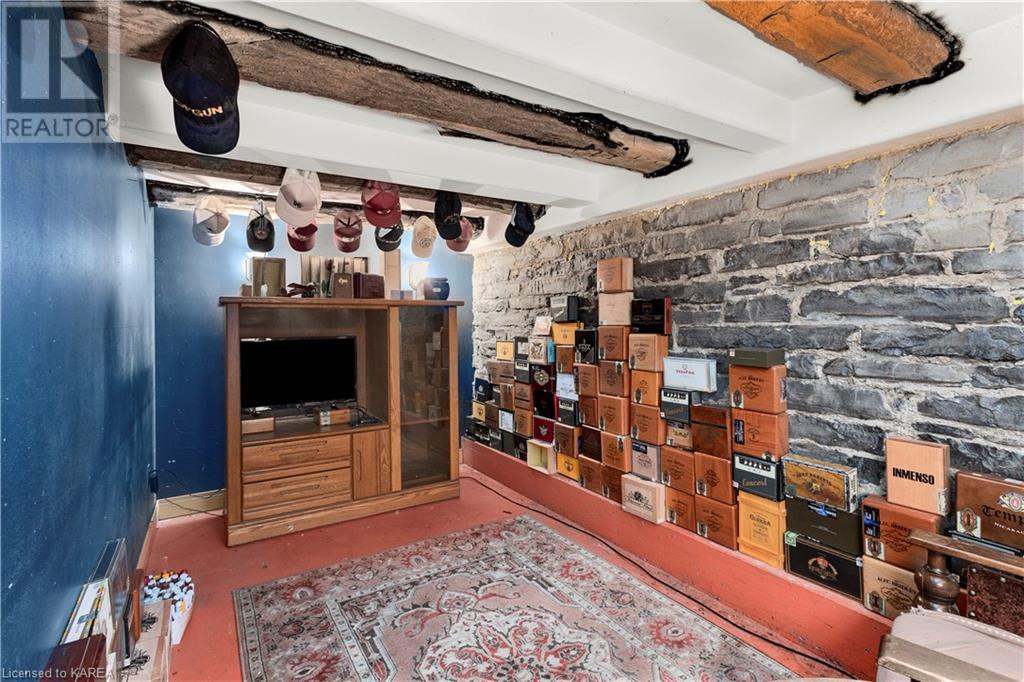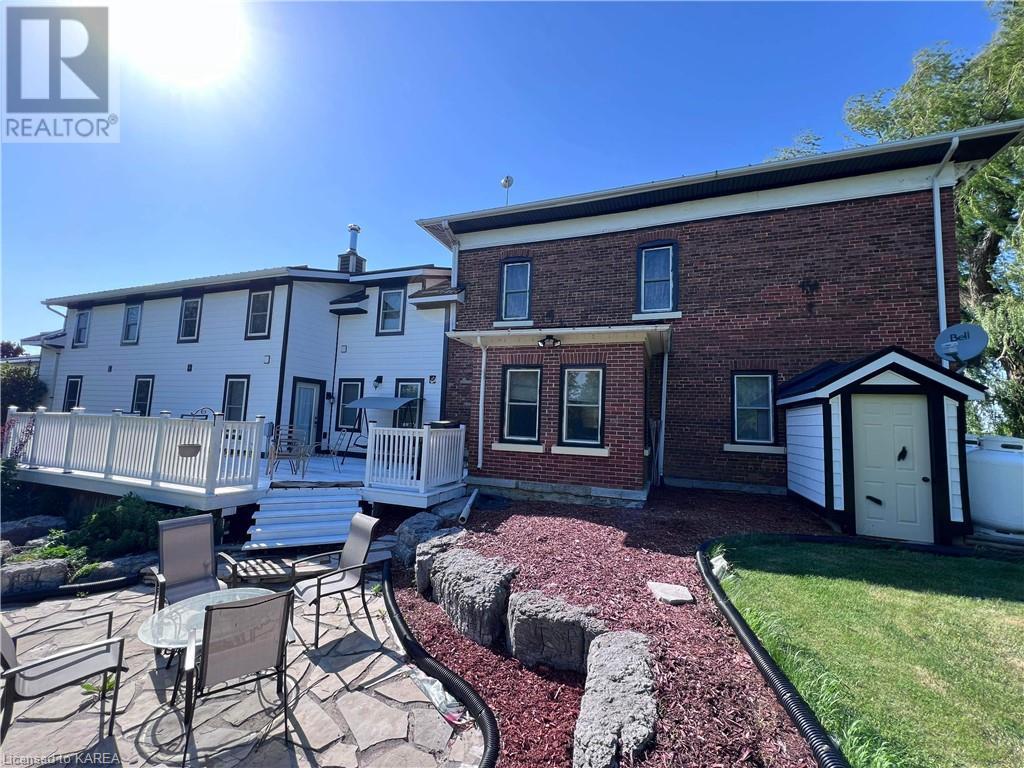5 Bedroom
3 Bathroom
3344.53 sqft
2 Level
Fireplace
Central Air Conditioning
In Floor Heating, Forced Air
Acreage
$929,900
Captivating century farm house exuding timeless charm, offering ample space for the entire family. Just a brief 5-minute drive to downtown Napanee, this enchanting property boasts 5 bedrooms, 3 baths, and a loft master suite. Upgrades abound, including radiant in-floor heating in the foyer & garage, a blend of original and new Canadian pine flooring, a recently installed metal roof (2019), granite countertops in the kitchen, foam insulation (2021), and a modern propane furnace (2024). Enjoy the large space above the garage which can be used as a hobby room and so much more. The expansive landscaped grounds feature several outbuildings including a detached 30' x 30' shop with 14'ceings, concrete pad and 2 10' x 10' doors, a fully heated attached 2-car garage/workshop as well as a third (detached) single car garage. Bonus is electricity that has been run to the workshop! Nestled among picturesque open fields with breathtaking views, this stunning home is ready to welcome its new owners with open arms. (id:42597)
Property Details
|
MLS® Number
|
40611082 |
|
Property Type
|
Single Family |
|
AmenitiesNearBy
|
Schools, Shopping |
|
CommunicationType
|
High Speed Internet |
|
CommunityFeatures
|
Quiet Area, School Bus |
|
EquipmentType
|
Propane Tank |
|
Features
|
Country Residential, Sump Pump, Automatic Garage Door Opener |
|
ParkingSpaceTotal
|
15 |
|
RentalEquipmentType
|
Propane Tank |
|
Structure
|
Workshop, Shed |
Building
|
BathroomTotal
|
3 |
|
BedroomsAboveGround
|
5 |
|
BedroomsTotal
|
5 |
|
Appliances
|
Central Vacuum, Dishwasher, Dryer, Refrigerator, Stove, Washer, Garage Door Opener |
|
ArchitecturalStyle
|
2 Level |
|
BasementDevelopment
|
Partially Finished |
|
BasementType
|
Partial (partially Finished) |
|
ConstructionStyleAttachment
|
Detached |
|
CoolingType
|
Central Air Conditioning |
|
ExteriorFinish
|
Brick, Vinyl Siding |
|
FireProtection
|
Smoke Detectors |
|
FireplaceFuel
|
Wood |
|
FireplacePresent
|
Yes |
|
FireplaceTotal
|
2 |
|
FireplaceType
|
Other - See Remarks |
|
Fixture
|
Ceiling Fans |
|
FoundationType
|
Stone |
|
HalfBathTotal
|
1 |
|
HeatingFuel
|
Propane |
|
HeatingType
|
In Floor Heating, Forced Air |
|
StoriesTotal
|
2 |
|
SizeInterior
|
3344.53 Sqft |
|
Type
|
House |
|
UtilityWater
|
Dug Well |
Parking
|
Attached Garage
|
|
|
Detached Garage
|
|
Land
|
AccessType
|
Road Access |
|
Acreage
|
Yes |
|
LandAmenities
|
Schools, Shopping |
|
Sewer
|
Septic System |
|
SizeDepth
|
220 Ft |
|
SizeFrontage
|
207 Ft |
|
SizeIrregular
|
1.011 |
|
SizeTotal
|
1.011 Ac|1/2 - 1.99 Acres |
|
SizeTotalText
|
1.011 Ac|1/2 - 1.99 Acres |
|
ZoningDescription
|
Pa/ep |
Rooms
| Level |
Type |
Length |
Width |
Dimensions |
|
Second Level |
Storage |
|
|
7'4'' x 4'2'' |
|
Second Level |
Office |
|
|
26'9'' x 24'2'' |
|
Second Level |
3pc Bathroom |
|
|
5'4'' x 9'3'' |
|
Second Level |
4pc Bathroom |
|
|
10'0'' x 10'1'' |
|
Second Level |
Bedroom |
|
|
10'4'' x 13'7'' |
|
Second Level |
Bedroom |
|
|
13'4'' x 16'5'' |
|
Second Level |
Bedroom |
|
|
10'5'' x 10'0'' |
|
Second Level |
Bedroom |
|
|
10'9'' x 13'7'' |
|
Second Level |
Primary Bedroom |
|
|
21'0'' x 21'8'' |
|
Basement |
Utility Room |
|
|
10'9'' x 7'5'' |
|
Basement |
Utility Room |
|
|
10'5'' x 13'5'' |
|
Basement |
Laundry Room |
|
|
14'8'' x 13'8'' |
|
Basement |
Recreation Room |
|
|
11'5'' x 22'4'' |
|
Main Level |
Mud Room |
|
|
10'4'' x 9'5'' |
|
Main Level |
2pc Bathroom |
|
|
8'5'' x 3'9'' |
|
Main Level |
Dining Room |
|
|
18'4'' x 13'6'' |
|
Main Level |
Dining Room |
|
|
15'4'' x 17'4'' |
|
Main Level |
Breakfast |
|
|
6'9'' x 8'1'' |
|
Main Level |
Kitchen |
|
|
13'2'' x 14'1'' |
|
Main Level |
Living Room |
|
|
20'8'' x 14'6'' |
Utilities
https://www.realtor.ca/real-estate/27084750/7387-county-rd-9-napanee
















































