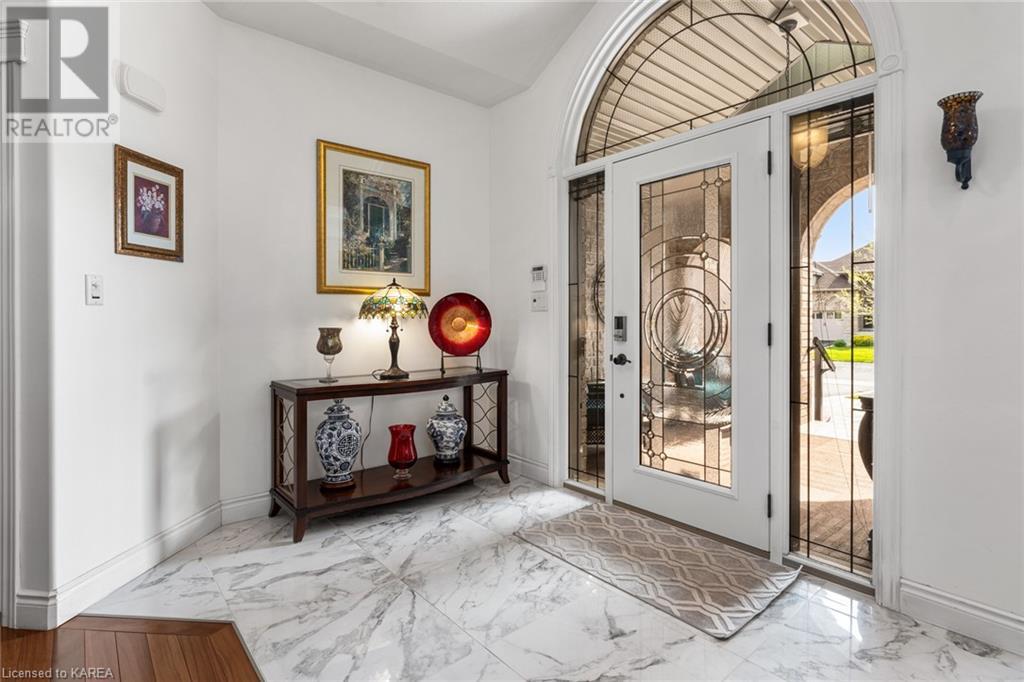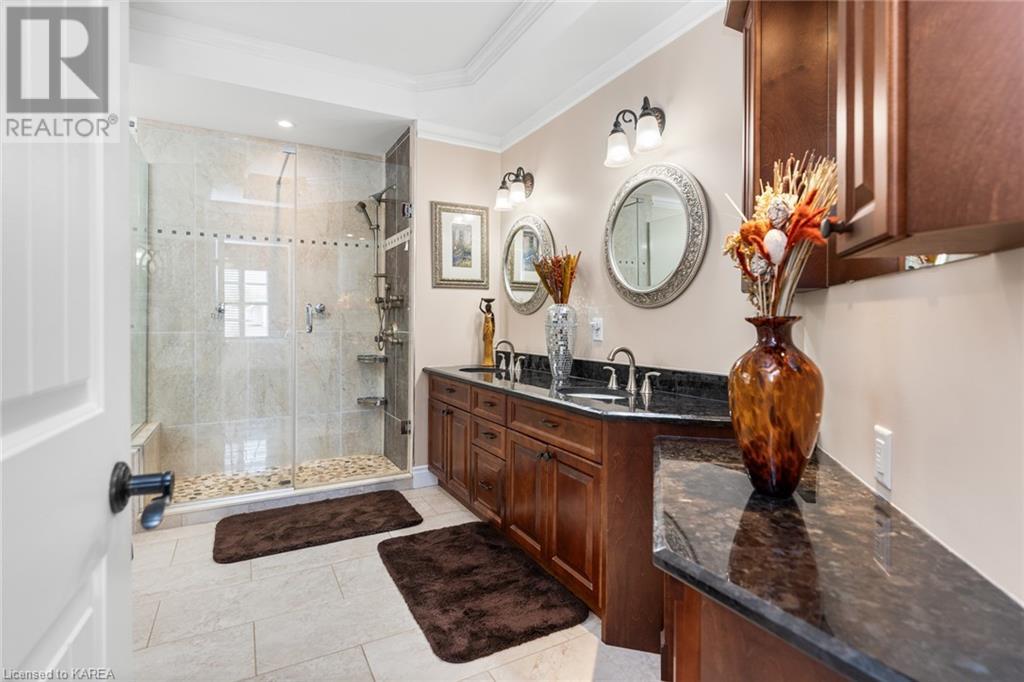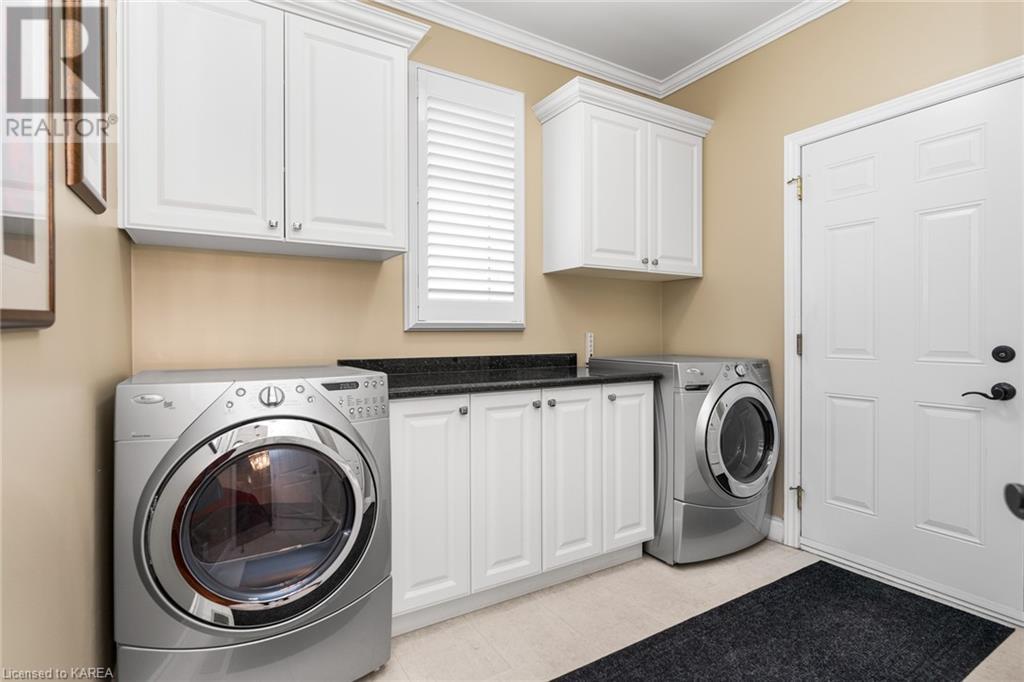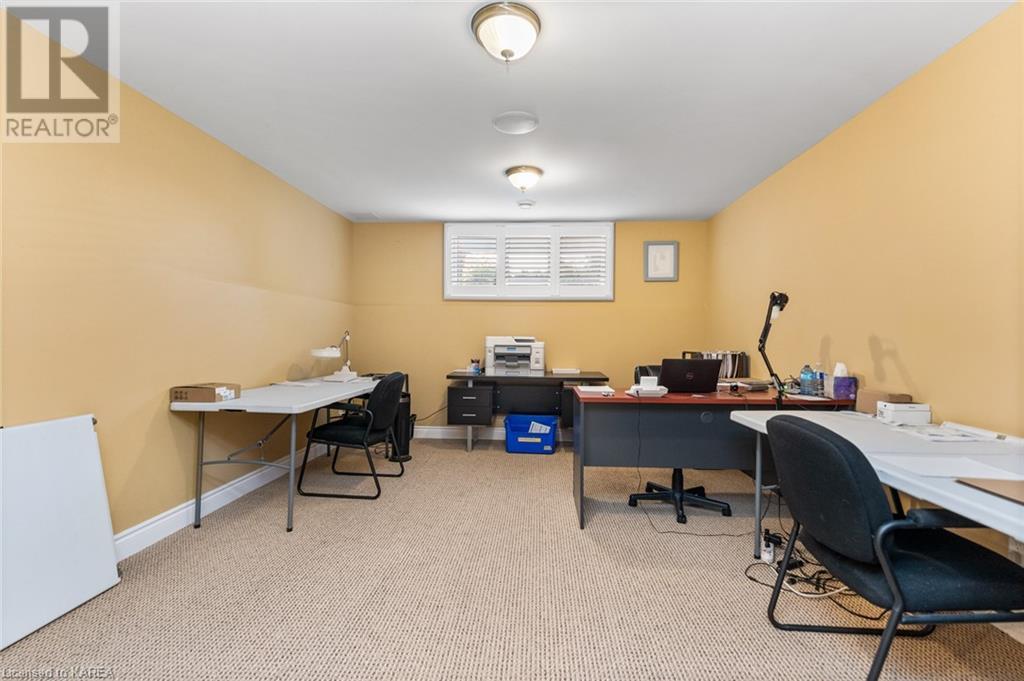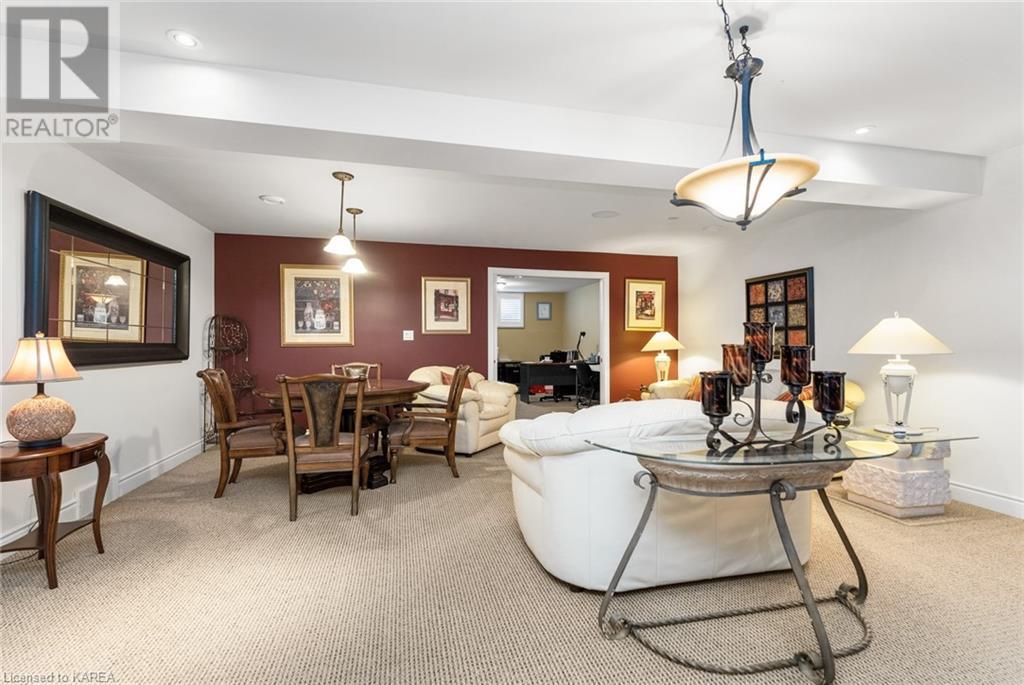3 Bedroom
3 Bathroom
3860 sqft
Bungalow
Fireplace
Central Air Conditioning
Lawn Sprinkler, Landscaped
$1,299,000
Are you searching for a custom-built bungalow in a peaceful cul-de-sac? Look no further! This exceptional home welcomes you with a spacious covered front courtyard, on one of Kingston's most sought after streets. Step inside to be greeted by a stunning winding staircase leading to the fully finished basement below. To your left, a charming dining room awaits, perfect for Sunday dinners with family. The living area features a striking stone accent wall complemented by a cozy gas fireplace, creating a warm and inviting atmosphere. Adjacent to the living room is a delightful four-season sun-room, perfect for relaxing year-round. The primary bedroom is a true sanctuary, boasting custom cabinetry, a walk-in closet, and a luxurious 5-piece ensuite. The kitchen is a chef's delight, featuring a built-in oven and granite countertops, making meal preparation a joyous experience. Descend to the lower level to discover an additional bedroom and a versatile office/den. The expansive family room, complete with another gas fireplace, is ideal for watching games and entertaining guests. The basement also offers ample storage space to meet all your needs. Step outside to a meticulously landscaped yard featuring two beautiful patio areas, perfect for outdoor gatherings and relaxation. This property is truly one-of-a-kind and offers unparalleled comfort and style. Don't miss this rare opportunity to own a custom-built bungalow in a prime location. Contact us today to schedule a viewing (id:42597)
Open House
This property has open houses!
Starts at:
12:00 pm
Ends at:
2:00 pm
Property Details
|
MLS® Number
|
40610833 |
|
Property Type
|
Single Family |
|
AmenitiesNearBy
|
Airport, Hospital, Schools, Shopping |
|
CommunicationType
|
High Speed Internet |
|
CommunityFeatures
|
School Bus |
|
Features
|
Cul-de-sac, Corner Site, Skylight, Gazebo, Automatic Garage Door Opener |
|
ParkingSpaceTotal
|
4 |
|
Structure
|
Porch |
Building
|
BathroomTotal
|
3 |
|
BedroomsAboveGround
|
2 |
|
BedroomsBelowGround
|
1 |
|
BedroomsTotal
|
3 |
|
Appliances
|
Central Vacuum - Roughed In, Dishwasher, Dryer, Oven - Built-in, Refrigerator, Stove, Washer, Microwave Built-in, Hood Fan, Window Coverings, Wine Fridge, Garage Door Opener |
|
ArchitecturalStyle
|
Bungalow |
|
BasementDevelopment
|
Finished |
|
BasementType
|
Full (finished) |
|
ConstructedDate
|
2010 |
|
ConstructionStyleAttachment
|
Detached |
|
CoolingType
|
Central Air Conditioning |
|
ExteriorFinish
|
Brick, Stone |
|
FireProtection
|
Smoke Detectors, Alarm System |
|
FireplaceFuel
|
Electric |
|
FireplacePresent
|
Yes |
|
FireplaceTotal
|
3 |
|
FireplaceType
|
Other - See Remarks |
|
Fixture
|
Ceiling Fans |
|
HeatingFuel
|
Natural Gas |
|
StoriesTotal
|
1 |
|
SizeInterior
|
3860 Sqft |
|
Type
|
House |
|
UtilityWater
|
Municipal Water |
Parking
Land
|
AccessType
|
Road Access, Highway Access |
|
Acreage
|
No |
|
FenceType
|
Partially Fenced |
|
LandAmenities
|
Airport, Hospital, Schools, Shopping |
|
LandscapeFeatures
|
Lawn Sprinkler, Landscaped |
|
Sewer
|
Municipal Sewage System |
|
SizeDepth
|
147 Ft |
|
SizeFrontage
|
42 Ft |
|
SizeTotalText
|
Under 1/2 Acre |
|
ZoningDescription
|
Ur3.b |
Rooms
| Level |
Type |
Length |
Width |
Dimensions |
|
Basement |
4pc Bathroom |
|
|
Measurements not available |
|
Basement |
Bedroom |
|
|
10'7'' x 15'8'' |
|
Lower Level |
Family Room |
|
|
20'8'' x 22'8'' |
|
Lower Level |
Sitting Room |
|
|
15'3'' x 22'8'' |
|
Lower Level |
Storage |
|
|
16'6'' x 11'10'' |
|
Lower Level |
Office |
|
|
15'6'' x 12'10'' |
|
Main Level |
Dining Room |
|
|
15'8'' x 11'0'' |
|
Main Level |
4pc Bathroom |
|
|
Measurements not available |
|
Main Level |
Bedroom |
|
|
14'7'' x 11'4'' |
|
Main Level |
Laundry Room |
|
|
9'1'' x 8'10'' |
|
Main Level |
Breakfast |
|
|
8'10'' x 11'1'' |
|
Main Level |
Kitchen |
|
|
13'6'' x 12'3'' |
|
Main Level |
Living Room |
|
|
14'7'' x 21'8'' |
|
Main Level |
Sunroom |
|
|
12'11'' x 19'7'' |
|
Main Level |
5pc Bathroom |
|
|
Measurements not available |
|
Main Level |
Primary Bedroom |
|
|
18'2'' x 13'2'' |
Utilities
|
Electricity
|
Available |
|
Natural Gas
|
Available |
|
Telephone
|
Available |
https://www.realtor.ca/real-estate/27084129/1219-lisbon-place-kingston







