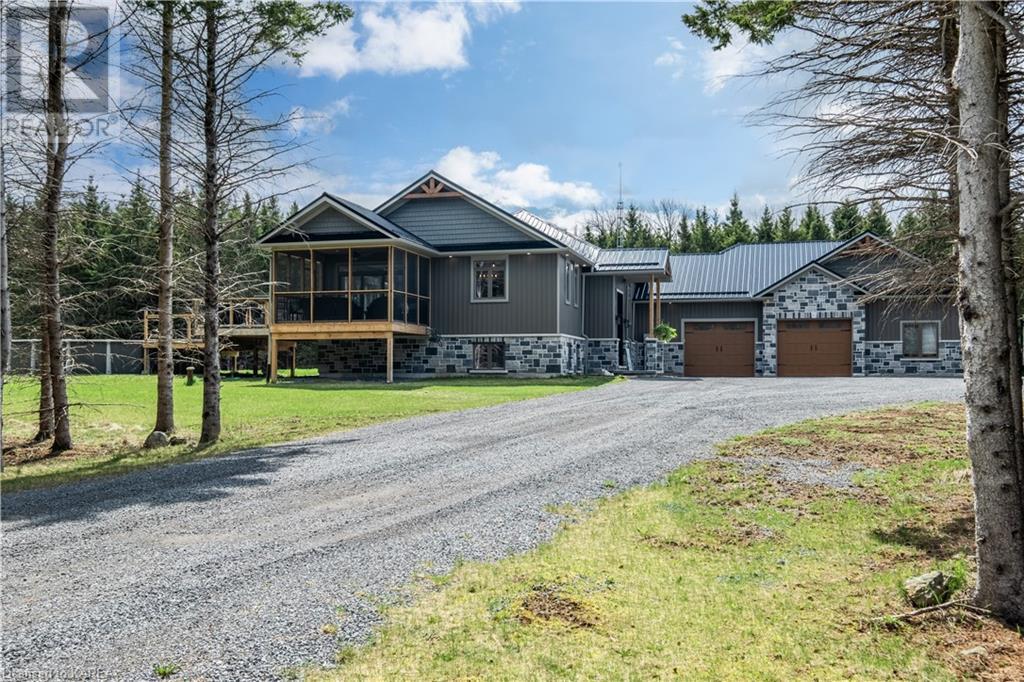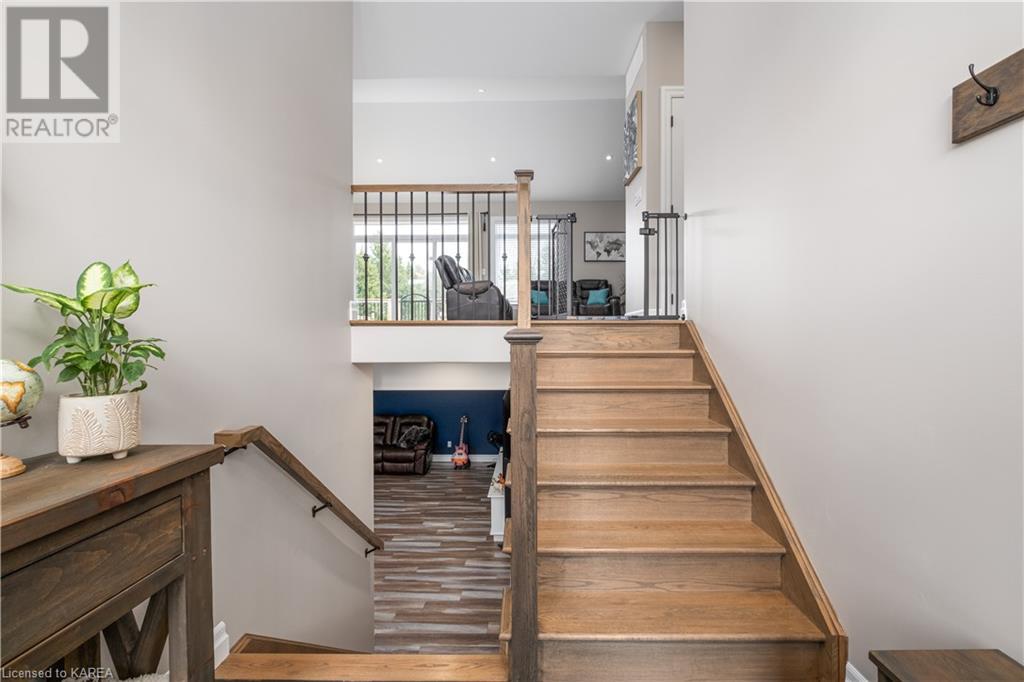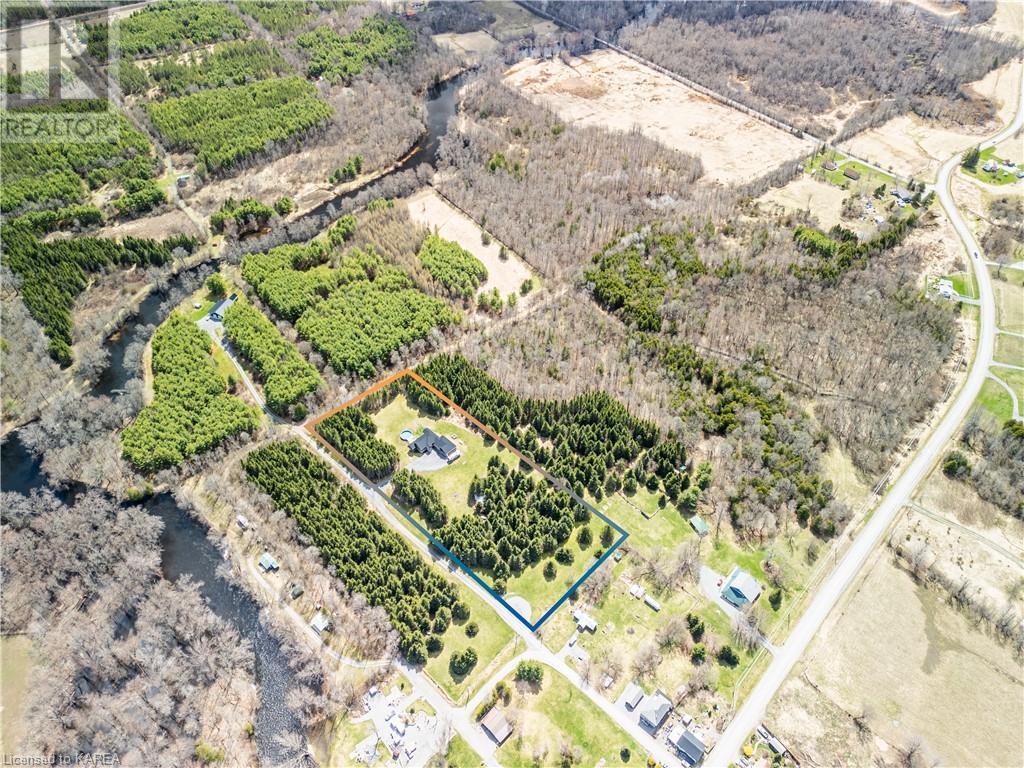14a Union Street Croydon, Ontario K0K 1Z0
$1,099,000
Escape to Tranquility: Spacious 1680 sq ft 3 Bedroom / 3 Full Bathroom Country Retreat on 4.2 Acres plus a 1480 sq ft 2-car garage. Immerse yourself in idyllic country living in this captivating property! This home offers the perfect blend of comfort, space, and luxurious amenities. The heart of the home boasts a seamless open floor plan, ideal for entertaining and creating a light-filled atmosphere. Prepare gourmet meals in the stunning kitchen, featuring granite counters, endless storage, and ample counter space for your inner chef to flourish. Expand your living space with the screened-in porch perfect for al fresco dining and enjoying the fresh country air any time of day or take a refreshing dip on those hot summer days in the above-ground pool. Retreat to your private primary bedroom suite, complete with walk-in closet, a covered hot tub off the luxury bathroom for ultimate relaxation under the stars. The bright, fully finished basement is ideal for a family room, home theater, game room, or additional bedrooms. Located only 10 minutes from the thriving and engaging community of Tamworth with schools, restaurants, shopping, recreation and more. Don't miss this opportunity to own a piece of paradise! (id:42597)
Property Details
| MLS® Number | 40611061 |
| Property Type | Single Family |
| CommunityFeatures | Quiet Area |
| Features | Country Residential, Automatic Garage Door Opener |
| ParkingSpaceTotal | 12 |
| PoolType | Above Ground Pool |
| Structure | Workshop |
Building
| BathroomTotal | 3 |
| BedroomsAboveGround | 2 |
| BedroomsBelowGround | 1 |
| BedroomsTotal | 3 |
| Appliances | Dishwasher, Dryer, Refrigerator, Stove, Water Softener, Washer, Microwave Built-in, Window Coverings, Hot Tub |
| ArchitecturalStyle | Bungalow |
| BasementDevelopment | Finished |
| BasementType | Full (finished) |
| ConstructedDate | 2020 |
| ConstructionStyleAttachment | Detached |
| CoolingType | Central Air Conditioning |
| ExteriorFinish | Stone, Vinyl Siding |
| Fixture | Ceiling Fans |
| FoundationType | Poured Concrete |
| HeatingFuel | Propane |
| HeatingType | Forced Air |
| StoriesTotal | 1 |
| SizeInterior | 2784 Sqft |
| Type | House |
| UtilityWater | Drilled Well |
Parking
| Attached Garage |
Land
| AccessType | Road Access |
| Acreage | Yes |
| Sewer | Septic System |
| SizeDepth | 251 Ft |
| SizeFrontage | 734 Ft |
| SizeIrregular | 4.23 |
| SizeTotal | 4.23 Ac|2 - 4.99 Acres |
| SizeTotalText | 4.23 Ac|2 - 4.99 Acres |
| ZoningDescription | Ru |
Rooms
| Level | Type | Length | Width | Dimensions |
|---|---|---|---|---|
| Lower Level | Recreation Room | 18'8'' x 27'4'' | ||
| Lower Level | Office | 17'11'' x 17'2'' | ||
| Lower Level | 4pc Bathroom | Measurements not available | ||
| Lower Level | Bedroom | 11'11'' x 13'8'' | ||
| Main Level | Full Bathroom | 8'10'' x 11'10'' | ||
| Main Level | 4pc Bathroom | 8'11'' x 5'1'' | ||
| Main Level | Bedroom | 11'7'' x 10'11'' | ||
| Main Level | Primary Bedroom | 14'0'' x 16'4'' | ||
| Main Level | Dining Room | 11'2'' x 11'9'' | ||
| Main Level | Kitchen | 15'2'' x 16'7'' | ||
| Main Level | Great Room | 17'0'' x 17'7'' |
https://www.realtor.ca/real-estate/27084658/14a-union-street-croydon
Interested?
Contact us for more information



















































