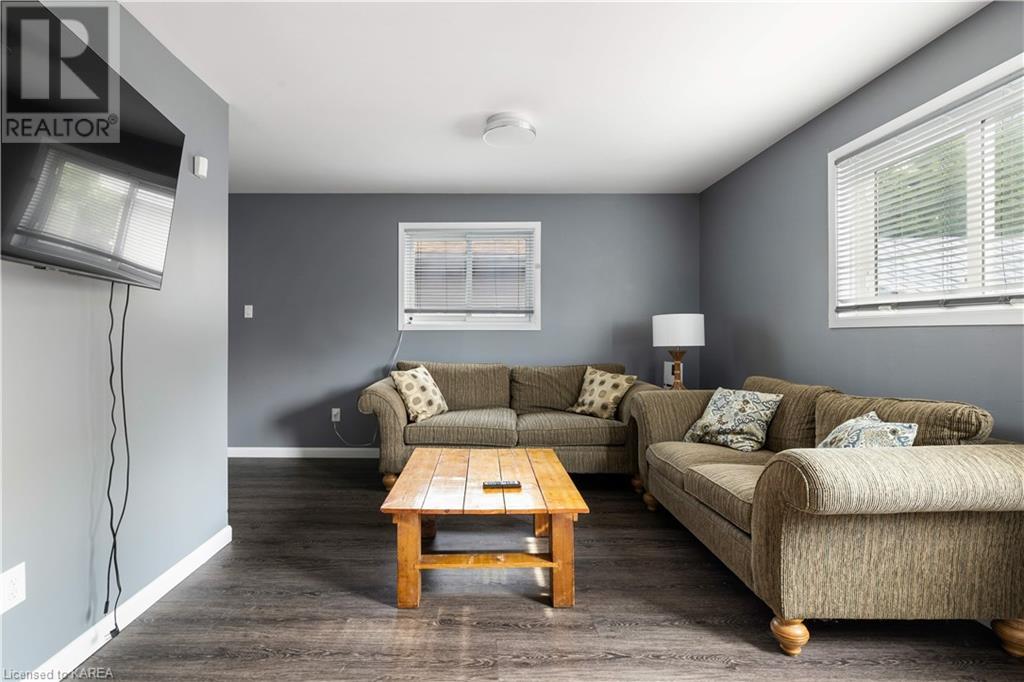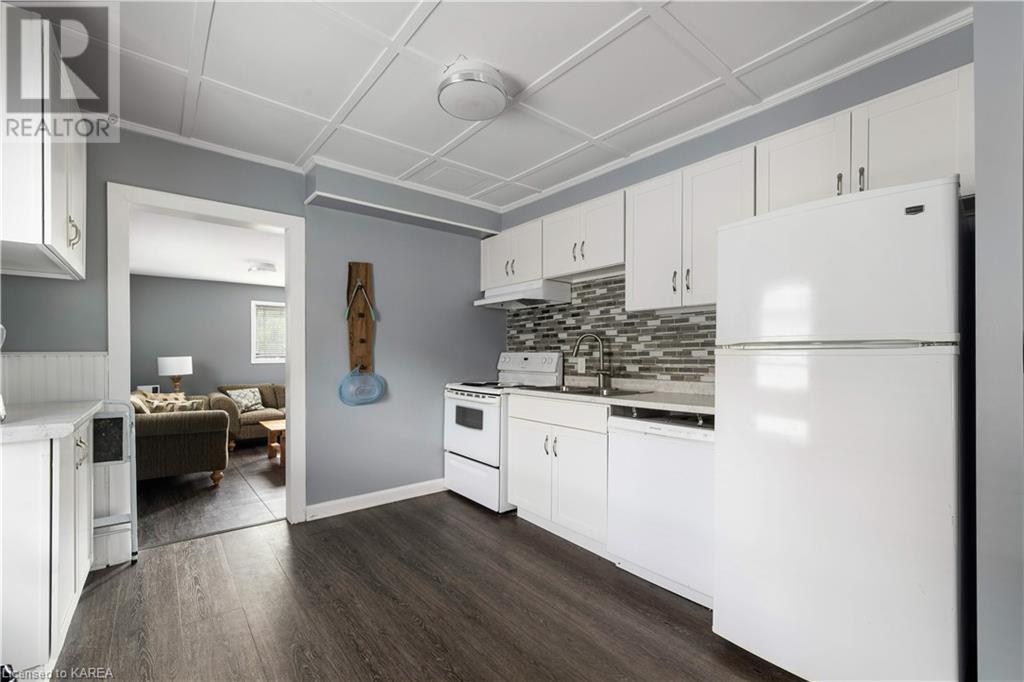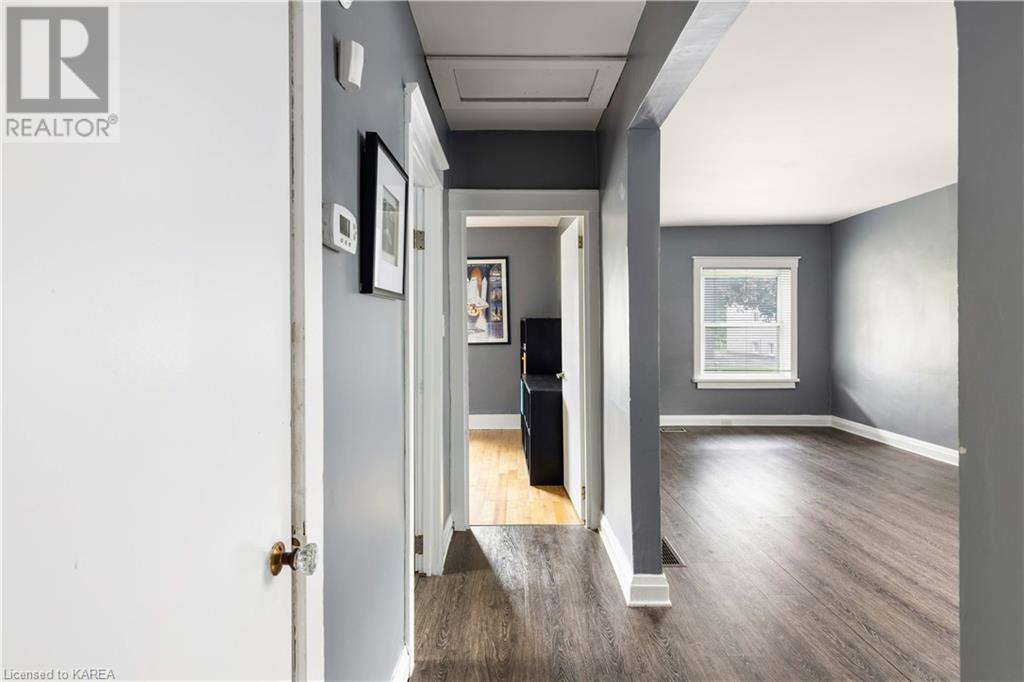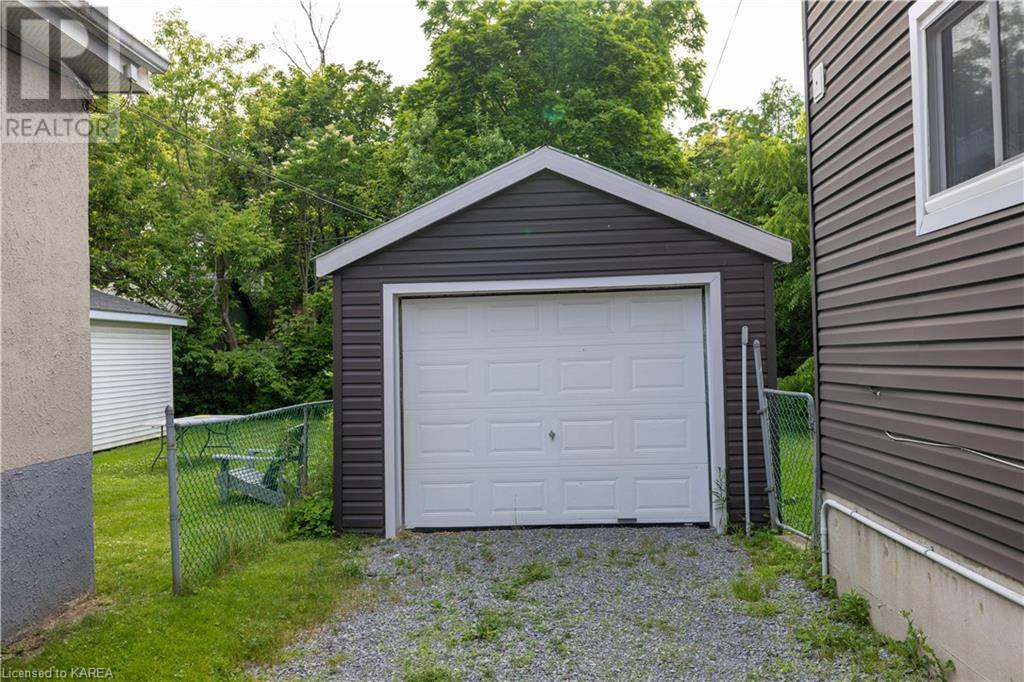4 Bedroom
2 Bathroom
1357 sqft
2 Level
Central Air Conditioning
Forced Air
$699,900
Located close to Queens University and downtown Kingston sits this modern 2 storey home with 4 bedrooms and 1.5 baths. The spacious main floor has potential for an additional bedroom or office as there are 2 living rooms. Renovations in 2017 included a new roof, soffits and eaves, siding, some windows, kitchen, bathroom, flooring, trims, furnace and hot water tank. The rear yard is fully fenced with a deck, a decent 1 car detached garage and a driveway that holds 3 or 4 cars. (id:42597)
Property Details
|
MLS® Number
|
40611020 |
|
Property Type
|
Single Family |
|
AmenitiesNearBy
|
Park, Place Of Worship, Schools, Shopping |
|
CommunicationType
|
Fiber |
|
EquipmentType
|
None |
|
ParkingSpaceTotal
|
5 |
|
RentalEquipmentType
|
None |
|
Structure
|
Porch |
Building
|
BathroomTotal
|
2 |
|
BedroomsAboveGround
|
4 |
|
BedroomsTotal
|
4 |
|
Appliances
|
Dishwasher, Dryer, Microwave, Refrigerator, Stove, Washer, Hood Fan, Window Coverings |
|
ArchitecturalStyle
|
2 Level |
|
BasementDevelopment
|
Unfinished |
|
BasementType
|
Full (unfinished) |
|
ConstructedDate
|
1940 |
|
ConstructionStyleAttachment
|
Detached |
|
CoolingType
|
Central Air Conditioning |
|
ExteriorFinish
|
Vinyl Siding |
|
FireProtection
|
Alarm System |
|
FoundationType
|
Stone |
|
HalfBathTotal
|
1 |
|
HeatingFuel
|
Natural Gas |
|
HeatingType
|
Forced Air |
|
StoriesTotal
|
2 |
|
SizeInterior
|
1357 Sqft |
|
Type
|
House |
|
UtilityWater
|
Municipal Water |
Parking
Land
|
AccessType
|
Road Access |
|
Acreage
|
No |
|
LandAmenities
|
Park, Place Of Worship, Schools, Shopping |
|
Sewer
|
Municipal Sewage System |
|
SizeDepth
|
120 Ft |
|
SizeFrontage
|
38 Ft |
|
SizeTotalText
|
Under 1/2 Acre |
|
ZoningDescription
|
Ur5 |
Rooms
| Level |
Type |
Length |
Width |
Dimensions |
|
Second Level |
Bedroom |
|
|
8'11'' x 12'2'' |
|
Basement |
Laundry Room |
|
|
20'2'' x 30'1'' |
|
Main Level |
Bedroom |
|
|
9'1'' x 11'2'' |
|
Main Level |
2pc Bathroom |
|
|
4'10'' x 5'2'' |
|
Main Level |
4pc Bathroom |
|
|
7'2'' x 6'0'' |
|
Main Level |
Bedroom |
|
|
10'6'' x 10'6'' |
|
Main Level |
Primary Bedroom |
|
|
10'5'' x 10'3'' |
|
Main Level |
Family Room |
|
|
18'5'' x 15'1'' |
|
Main Level |
Kitchen |
|
|
10'4'' x 10'4'' |
|
Main Level |
Dining Room |
|
|
10'5'' x 7'10'' |
|
Main Level |
Living Room |
|
|
10'5'' x 12'11'' |
Utilities
|
Cable
|
Available |
|
Electricity
|
Available |
|
Natural Gas
|
Available |
|
Telephone
|
Available |
https://www.realtor.ca/real-estate/27084374/104-toronto-street-kingston




































