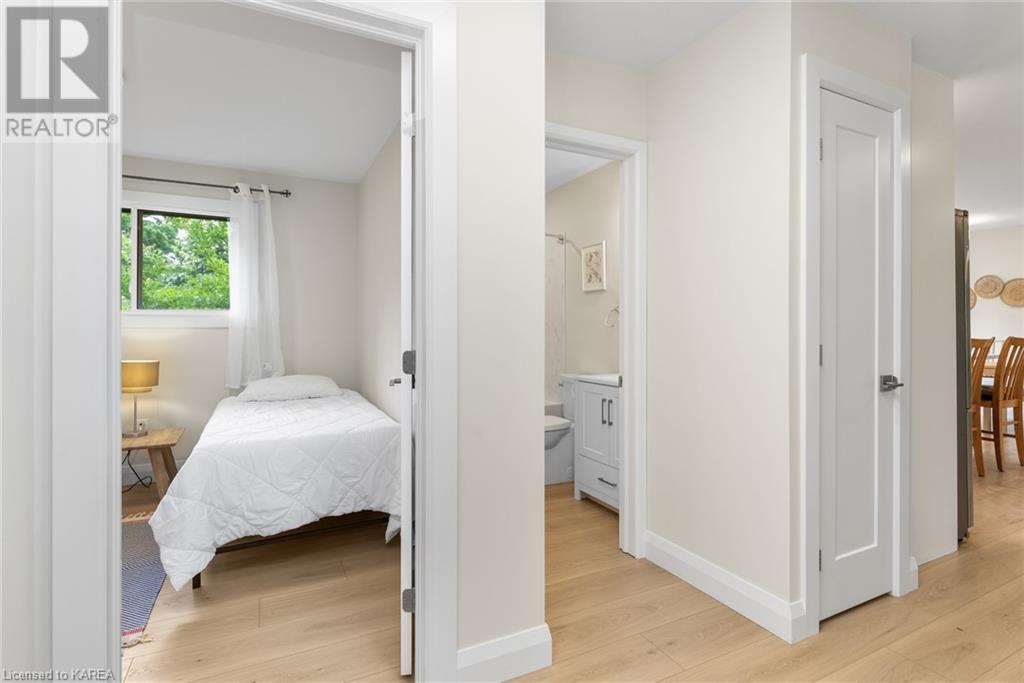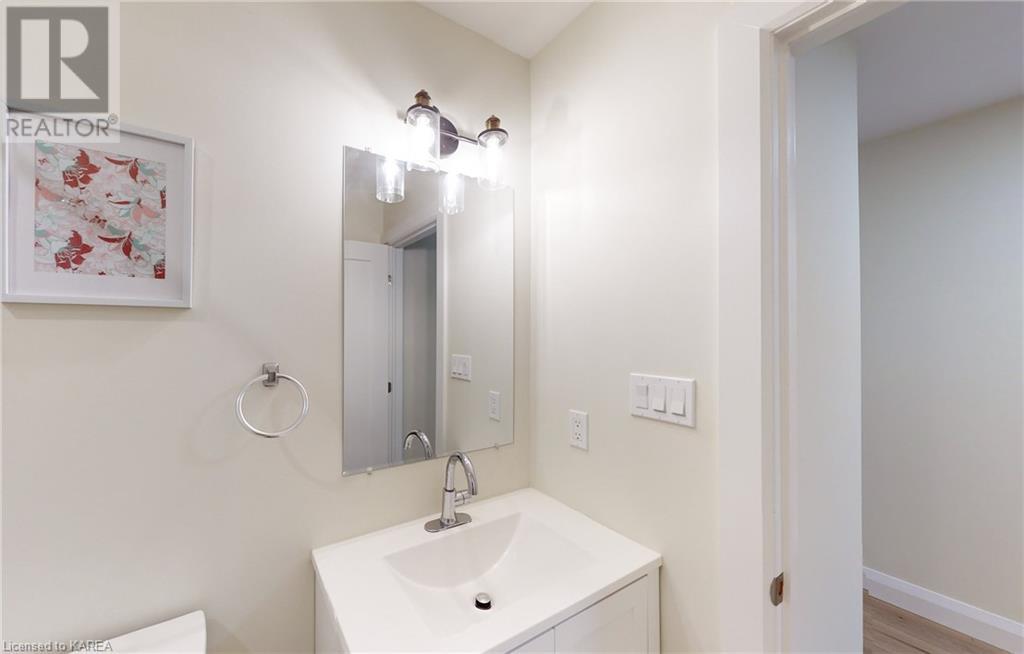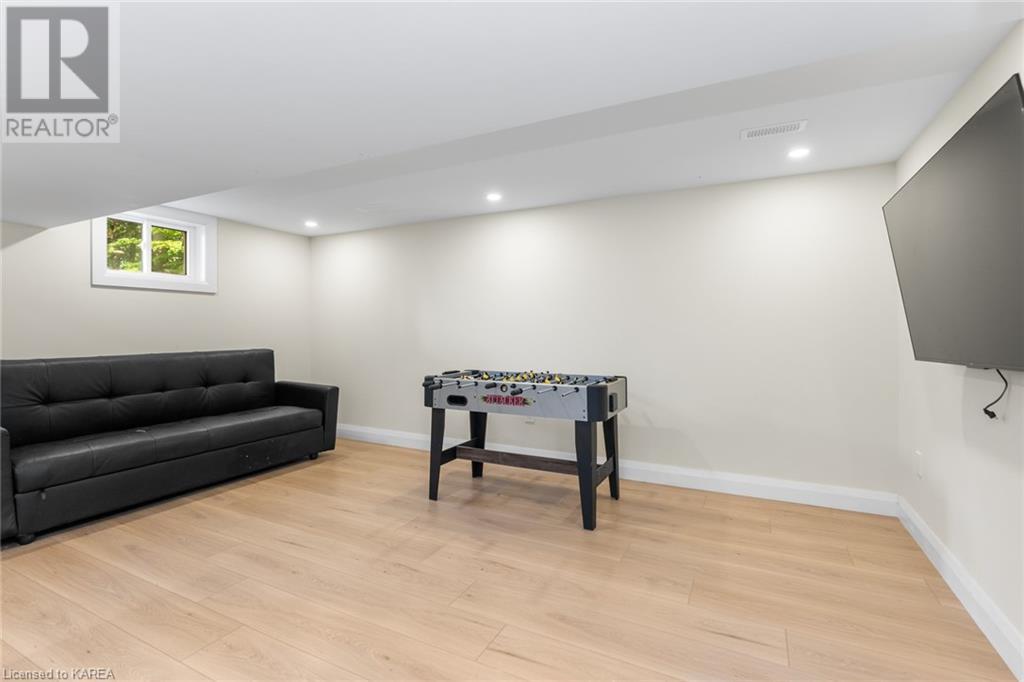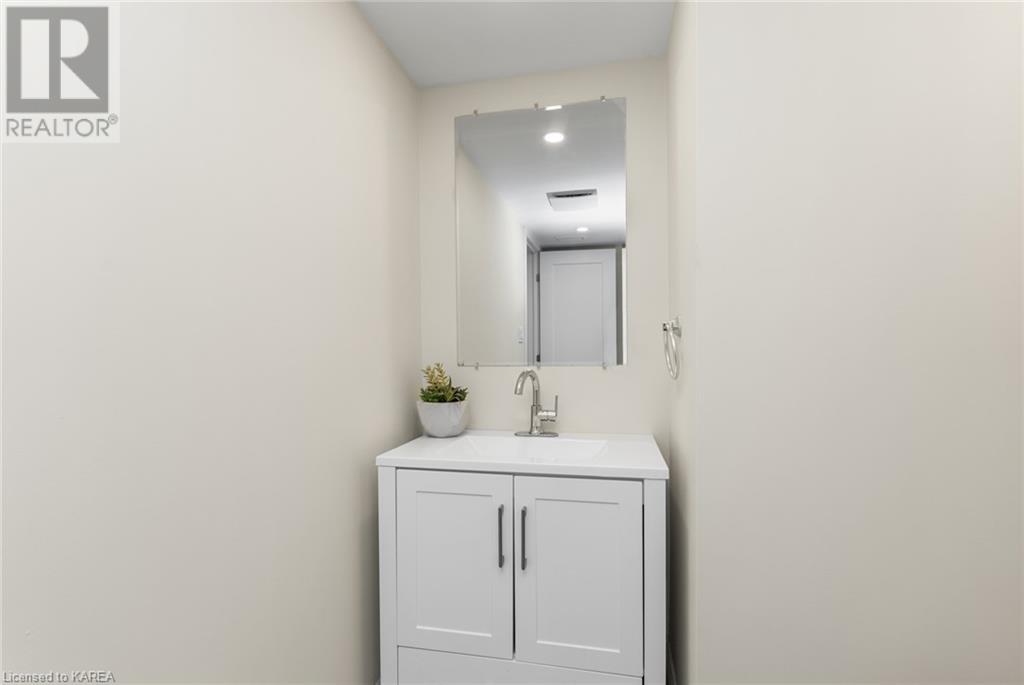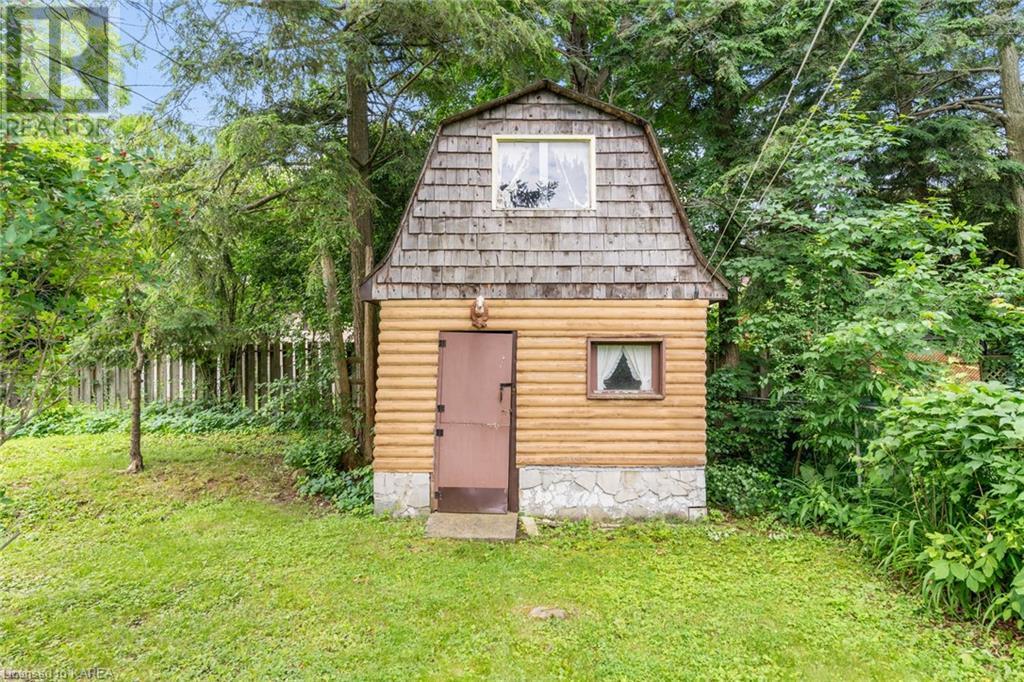925 Woodbine Road Kingston, Ontario K7P 2X4
$645,000
Fully renovated 4 bed 3 full bath home in a sought-after family friendly neighbourhood. You name it, it’s been updated! Electrical, plumbing, windows, floors, gorgeous new kitchen and bathrooms with quartz countertops, the list goes on. Main floor is open concept living and dining area, there’s 2 bedrooms and 2 full baths including a beautiful primary ensuite. The basement is fully finished with another 2 bedrooms, full bath and rec room. There’s a separate side entrance making it easy to convert to an in-law suite. All this on a huge 65 x 150 foot lot. Lots of room to build your dream garage and even put in a pool!! Walking distance to Mother Teresa, Lancaster, Kingston Christian and Holy Cross schools. (id:42597)
Open House
This property has open houses!
1:00 pm
Ends at:3:00 pm
Property Details
| MLS® Number | 40610645 |
| Property Type | Single Family |
| AmenitiesNearBy | Airport, Park, Playground, Public Transit, Schools, Shopping |
| CommunicationType | High Speed Internet |
| CommunityFeatures | School Bus |
| Features | Paved Driveway |
| ParkingSpaceTotal | 5 |
| Structure | Workshop, Shed |
Building
| BathroomTotal | 3 |
| BedroomsAboveGround | 2 |
| BedroomsBelowGround | 2 |
| BedroomsTotal | 4 |
| Appliances | Dishwasher, Dryer, Refrigerator, Stove, Washer, Microwave Built-in, Window Coverings |
| ArchitecturalStyle | Bungalow |
| BasementDevelopment | Finished |
| BasementType | Full (finished) |
| ConstructedDate | 1965 |
| ConstructionStyleAttachment | Detached |
| CoolingType | Central Air Conditioning |
| ExteriorFinish | Aluminum Siding |
| FireProtection | Smoke Detectors |
| HeatingFuel | Natural Gas |
| HeatingType | Forced Air |
| StoriesTotal | 1 |
| SizeInterior | 1785 Sqft |
| Type | House |
| UtilityWater | Municipal Water |
Land
| AccessType | Road Access |
| Acreage | No |
| LandAmenities | Airport, Park, Playground, Public Transit, Schools, Shopping |
| Sewer | Municipal Sewage System |
| SizeDepth | 150 Ft |
| SizeFrontage | 65 Ft |
| SizeTotalText | Under 1/2 Acre |
| ZoningDescription | R1 |
Rooms
| Level | Type | Length | Width | Dimensions |
|---|---|---|---|---|
| Lower Level | Bedroom | 11'11'' x 10'9'' | ||
| Lower Level | Bedroom | 11'11'' x 10'8'' | ||
| Lower Level | Recreation Room | 16'2'' x 10'7'' | ||
| Lower Level | 4pc Bathroom | 10'0'' x 6'5'' | ||
| Lower Level | Laundry Room | 6'5'' x 5'3'' | ||
| Main Level | Kitchen | 19'4'' x 11'7'' | ||
| Main Level | Living Room | 23'5'' x 11'5'' | ||
| Main Level | 4pc Bathroom | 8'3'' x 5'1'' | ||
| Main Level | Primary Bedroom | 17'0'' x 10'6'' | ||
| Main Level | 3pc Bathroom | 9'5'' x 5'0'' | ||
| Main Level | Bedroom | 10'3'' x 9'10'' |
Utilities
| Cable | Available |
| Natural Gas | Available |
| Telephone | Available |
https://www.realtor.ca/real-estate/27084012/925-woodbine-road-kingston
Interested?
Contact us for more information























