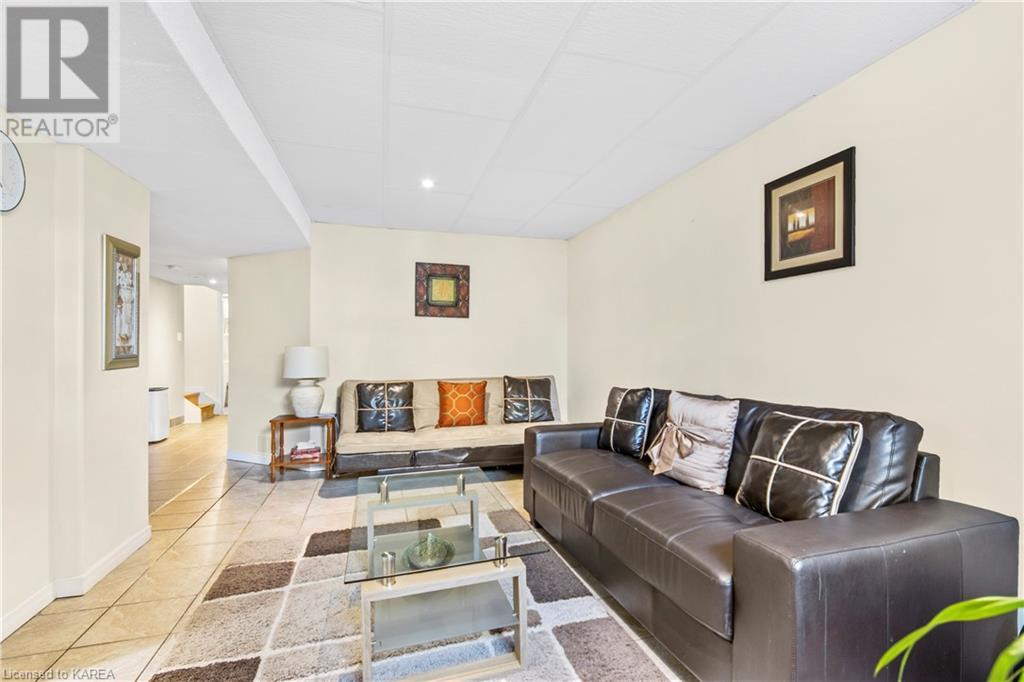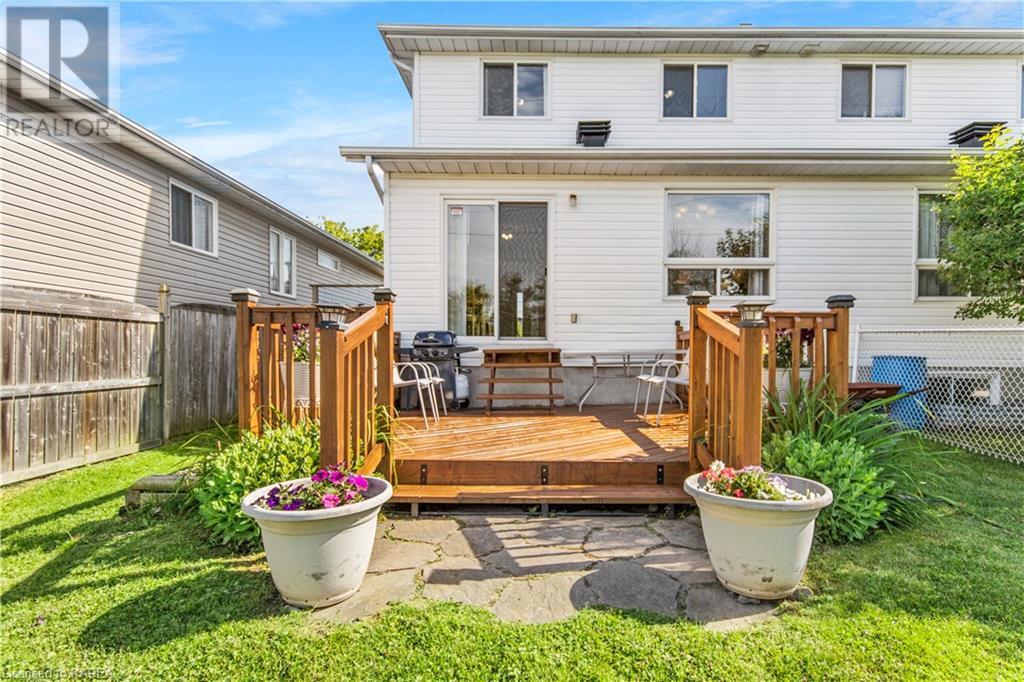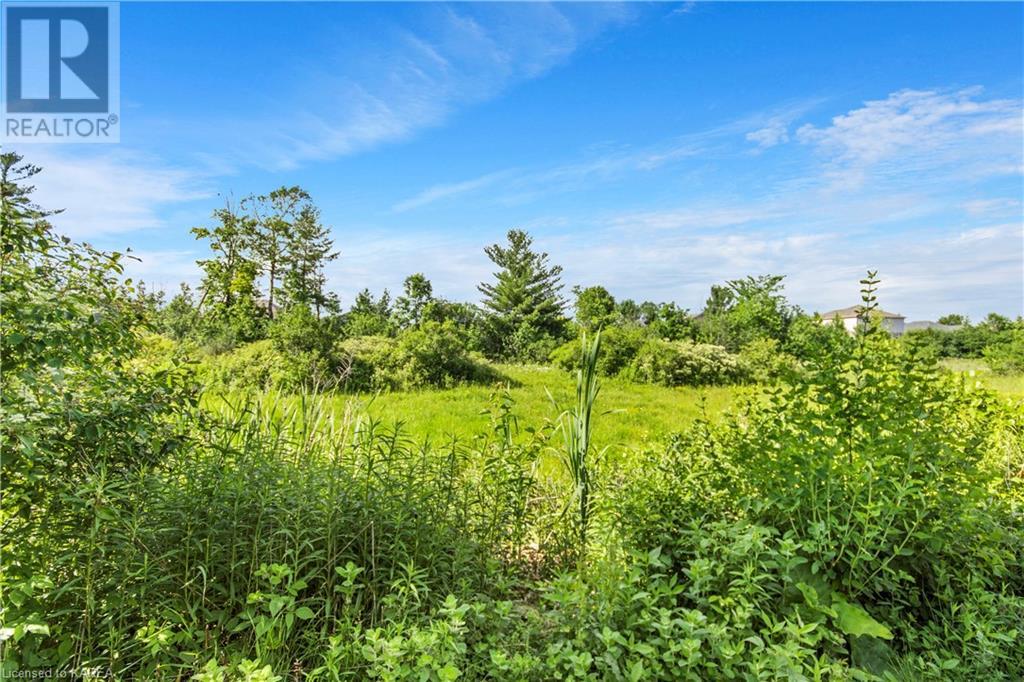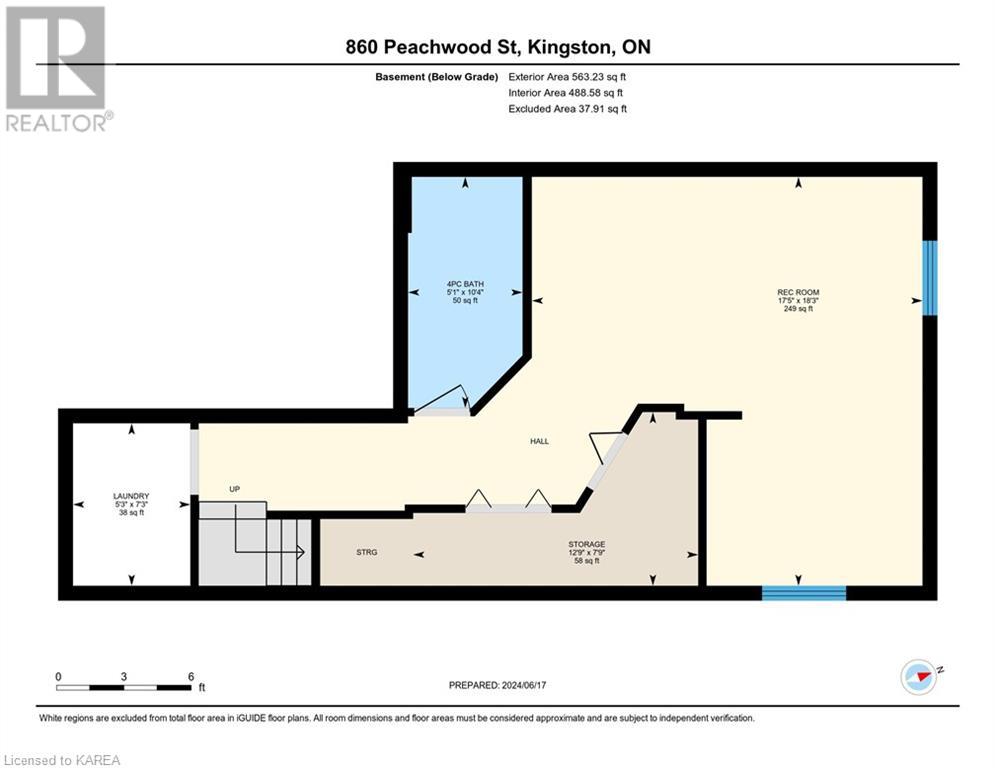3 Bedroom
3 Bathroom
1732.16 sqft
2 Level
Central Air Conditioning
Forced Air
$599,000
A great opportunity to own a very well-maintained 3-bedroom 3-bathroom semi-detached home with over 1700 sq ft of finished living space and a fully fenced yard backing onto green space. 2 spacious bedrooms and of course the gorgeous large primary with walk in closet makes it perfect for the whole family. Sit back and relax on your nice deck overlooking the beautiful gardens and great views of the open fields behind you. This home also has a nicely finished basement for extra space. Shows extreme pride of ownership! This property is located in the popular Kingston's West End, close to all amenities, schools, parks, sports facilities, restaurants, and shopping. Easy access to Hwy. 401. Schedule your private viewing today. (id:42597)
Open House
This property has open houses!
Starts at:
2:00 pm
Ends at:
4:00 pm
Property Details
|
MLS® Number
|
40604646 |
|
Property Type
|
Single Family |
|
AmenitiesNearBy
|
Public Transit, Schools, Shopping |
|
CommunicationType
|
High Speed Internet |
|
CommunityFeatures
|
School Bus |
|
EquipmentType
|
Water Heater |
|
Features
|
Paved Driveway |
|
ParkingSpaceTotal
|
3 |
|
RentalEquipmentType
|
Water Heater |
Building
|
BathroomTotal
|
3 |
|
BedroomsAboveGround
|
3 |
|
BedroomsTotal
|
3 |
|
Appliances
|
Dishwasher, Dryer, Microwave, Refrigerator, Stove, Washer |
|
ArchitecturalStyle
|
2 Level |
|
BasementDevelopment
|
Finished |
|
BasementType
|
Full (finished) |
|
ConstructedDate
|
2003 |
|
ConstructionStyleAttachment
|
Semi-detached |
|
CoolingType
|
Central Air Conditioning |
|
ExteriorFinish
|
Brick Veneer, Vinyl Siding |
|
FireProtection
|
Smoke Detectors |
|
FoundationType
|
Poured Concrete |
|
HalfBathTotal
|
1 |
|
HeatingFuel
|
Natural Gas |
|
HeatingType
|
Forced Air |
|
StoriesTotal
|
2 |
|
SizeInterior
|
1732.16 Sqft |
|
Type
|
House |
|
UtilityWater
|
Municipal Water |
Parking
Land
|
AccessType
|
Road Access |
|
Acreage
|
No |
|
FenceType
|
Fence |
|
LandAmenities
|
Public Transit, Schools, Shopping |
|
Sewer
|
Municipal Sewage System |
|
SizeDepth
|
126 Ft |
|
SizeFrontage
|
28 Ft |
|
SizeIrregular
|
0.081 |
|
SizeTotal
|
0.081 Ac|under 1/2 Acre |
|
SizeTotalText
|
0.081 Ac|under 1/2 Acre |
|
ZoningDescription
|
R3-16 |
Rooms
| Level |
Type |
Length |
Width |
Dimensions |
|
Second Level |
4pc Bathroom |
|
|
5'0'' x 7'8'' |
|
Second Level |
Bedroom |
|
|
9'11'' x 12'9'' |
|
Second Level |
Bedroom |
|
|
9'1'' x 12'9'' |
|
Second Level |
Primary Bedroom |
|
|
15'3'' x 12'4'' |
|
Basement |
Storage |
|
|
7'9'' x 12'9'' |
|
Basement |
Laundry Room |
|
|
7'3'' x 5'3'' |
|
Basement |
4pc Bathroom |
|
|
10'4'' x 5'1'' |
|
Basement |
Recreation Room |
|
|
18'3'' x 17'5'' |
|
Main Level |
2pc Bathroom |
|
|
3'3'' x 5'7'' |
|
Main Level |
Living Room |
|
|
10'4'' x 14'10'' |
|
Main Level |
Dining Room |
|
|
10'4'' x 9'5'' |
|
Main Level |
Breakfast |
|
|
8'5'' x 6'2'' |
|
Main Level |
Kitchen |
|
|
8'5'' x 10'6'' |
Utilities
|
Cable
|
Available |
|
Electricity
|
Available |
|
Natural Gas
|
Available |
|
Telephone
|
Available |
https://www.realtor.ca/real-estate/27087183/860-peachwood-street-kingston






















































