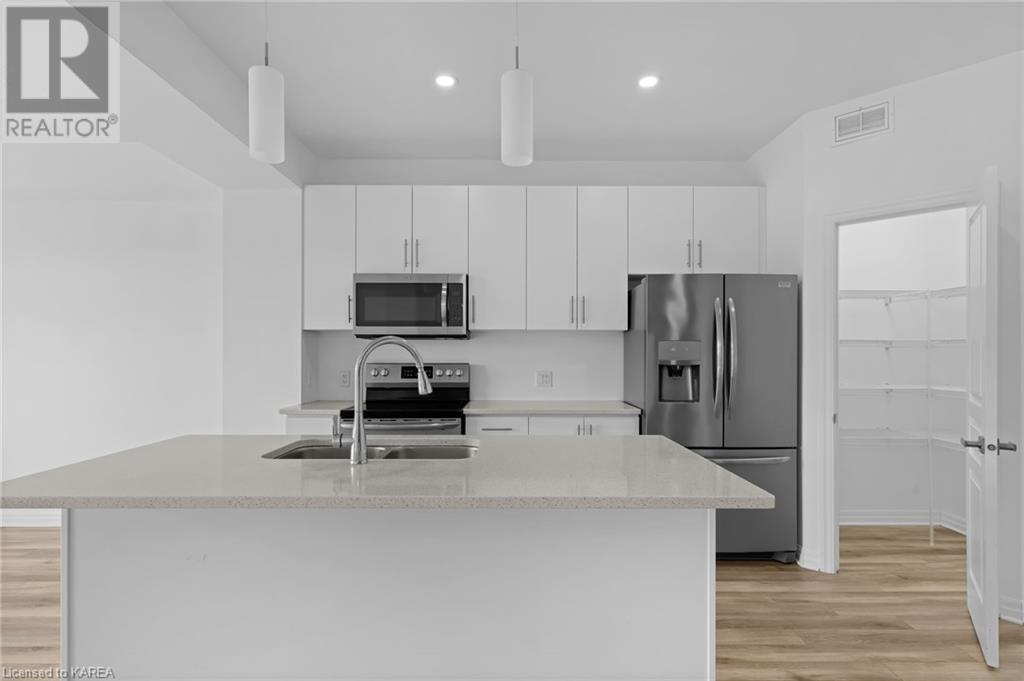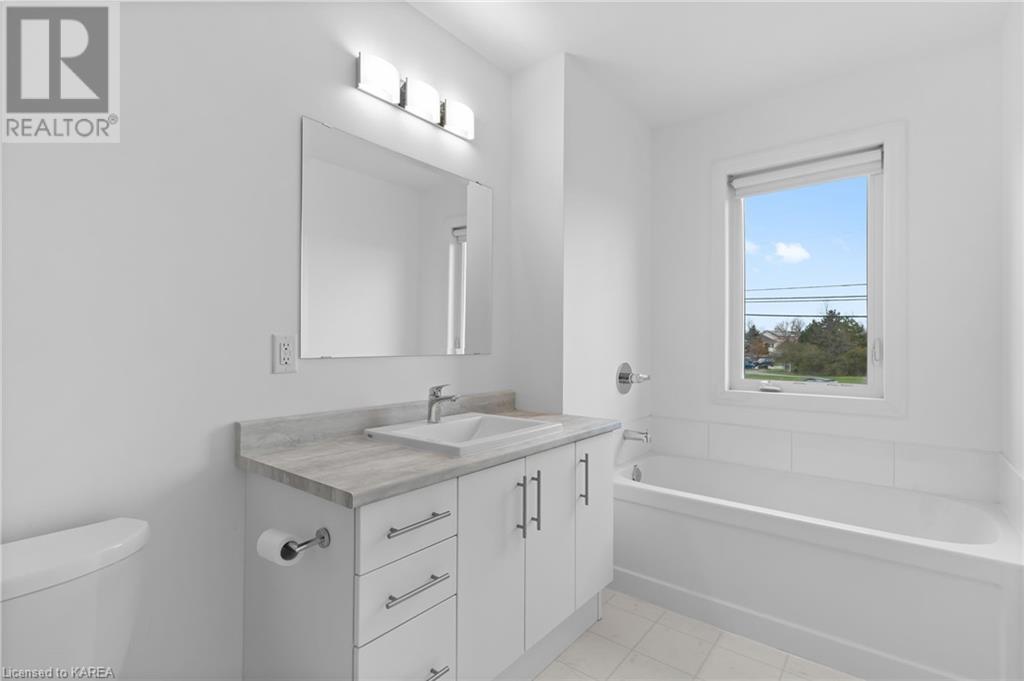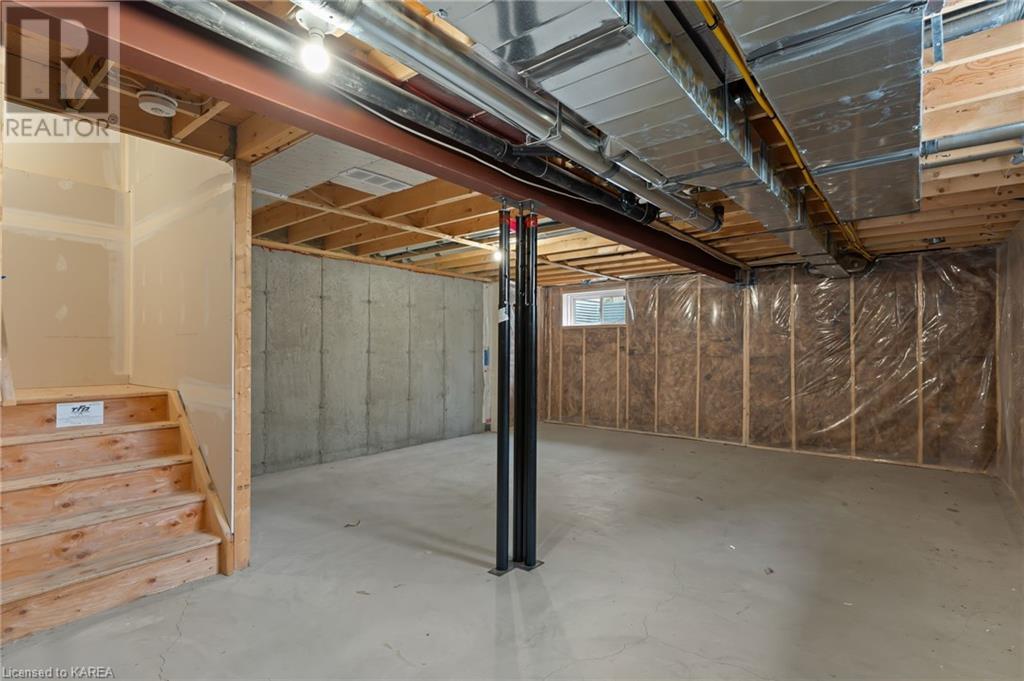3 Bedroom
3 Bathroom
1750 sqft
2 Level
Fireplace
Central Air Conditioning
Forced Air
$629,900
CaraCo built Inglewood model end-unit townhome in Riverview, set on an oversized pie-shaped lot with no rear neighbours. Just 5 years old, this home offers 1,750 sq/ft, 3 bedrooms, 2.5 baths and an impressive list of upgrades including ceramic tile to foyer, laminate flooring and 9ft ceilings on the main floor. Upgraded kitchen with extended upper cabinetry, quartz counters w/extended breakfast bar, walk-in pantry and stainless steel appliances included. Bright and open living room with gas fireplace, pot lighting and 3-panel patio door to fully fenced rear yard with large deck. Main floor laundry/mud room off the garage. 3 bedrooms up including the primary bedroom with walk-in closet and 4-piece ensuite complete with 5ft tiled shower and separate soaker tub. The basement is ready for your finishing touches and includes future bathroom rough-in. All this plus central air, HRV, garage door opener, concrete walkway and balance of the Tarion 7 year new home warranty! Ideally located in popular Riverview, within walking distance to the new Riverview Shopping Centre and short commute to all east end amenities and downtown. (id:42597)
Property Details
|
MLS® Number
|
40611567 |
|
Property Type
|
Single Family |
|
AmenitiesNearBy
|
Park, Public Transit, Schools, Shopping |
|
CommunicationType
|
High Speed Internet |
|
EquipmentType
|
Water Heater |
|
Features
|
Paved Driveway, Automatic Garage Door Opener |
|
ParkingSpaceTotal
|
2 |
|
RentalEquipmentType
|
Water Heater |
|
Structure
|
Porch |
Building
|
BathroomTotal
|
3 |
|
BedroomsAboveGround
|
3 |
|
BedroomsTotal
|
3 |
|
Appliances
|
Dishwasher, Dryer, Microwave, Refrigerator, Stove, Washer, Garage Door Opener |
|
ArchitecturalStyle
|
2 Level |
|
BasementDevelopment
|
Unfinished |
|
BasementType
|
Full (unfinished) |
|
ConstructedDate
|
2018 |
|
ConstructionStyleAttachment
|
Attached |
|
CoolingType
|
Central Air Conditioning |
|
ExteriorFinish
|
Stone, Vinyl Siding |
|
FireplacePresent
|
Yes |
|
FireplaceTotal
|
1 |
|
FoundationType
|
Poured Concrete |
|
HalfBathTotal
|
1 |
|
HeatingFuel
|
Natural Gas |
|
HeatingType
|
Forced Air |
|
StoriesTotal
|
2 |
|
SizeInterior
|
1750 Sqft |
|
Type
|
Row / Townhouse |
|
UtilityWater
|
Municipal Water |
Parking
Land
|
AccessType
|
Road Access, Highway Access |
|
Acreage
|
No |
|
FenceType
|
Fence |
|
LandAmenities
|
Park, Public Transit, Schools, Shopping |
|
Sewer
|
Municipal Sewage System |
|
SizeDepth
|
129 Ft |
|
SizeFrontage
|
14 Ft |
|
SizeTotalText
|
Under 1/2 Acre |
|
ZoningDescription
|
Ur3.b |
Rooms
| Level |
Type |
Length |
Width |
Dimensions |
|
Second Level |
Full Bathroom |
|
|
10'11'' x 5'10'' |
|
Second Level |
4pc Bathroom |
|
|
5'2'' x 9'8'' |
|
Second Level |
Bedroom |
|
|
12'5'' x 9'5'' |
|
Second Level |
Bedroom |
|
|
11'8'' x 9'8'' |
|
Second Level |
Primary Bedroom |
|
|
13'5'' x 13'2'' |
|
Main Level |
Laundry Room |
|
|
5'7'' x 10'8'' |
|
Main Level |
Foyer |
|
|
6'0'' x 5'1'' |
|
Main Level |
2pc Bathroom |
|
|
7'1'' x 2'11'' |
|
Main Level |
Dining Room |
|
|
7'1'' x 11'1'' |
|
Main Level |
Kitchen |
|
|
10'6'' x 8'5'' |
|
Main Level |
Living Room |
|
|
12'5'' x 19'7'' |
Utilities
|
Cable
|
Available |
|
Electricity
|
Available |
|
Natural Gas
|
Available |
|
Telephone
|
Available |
https://www.realtor.ca/real-estate/27088422/908-riverview-way-kingston












































