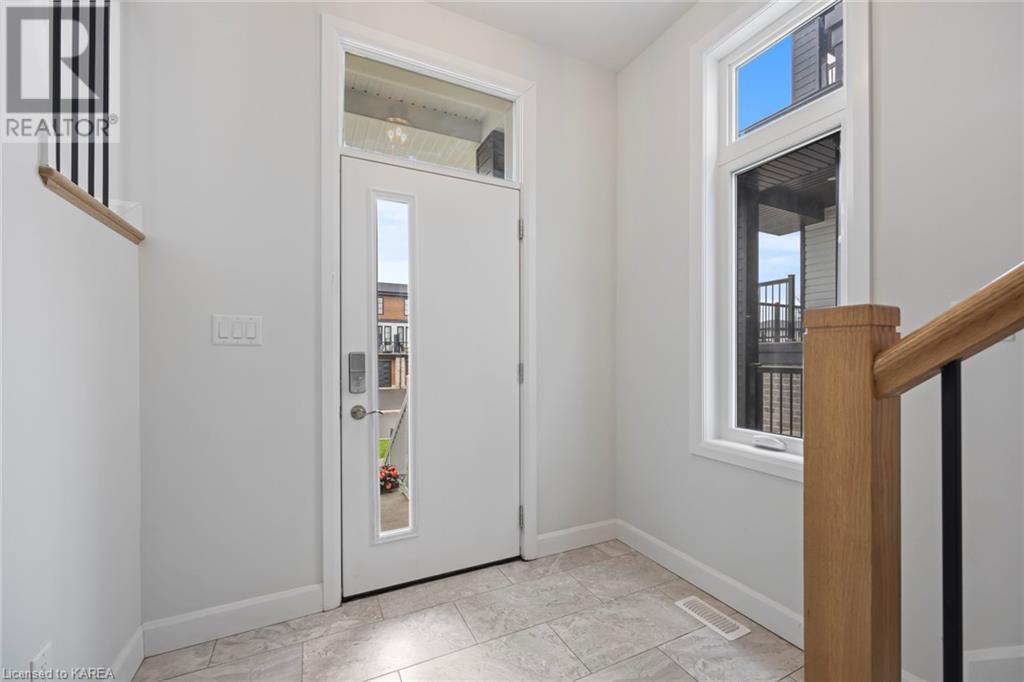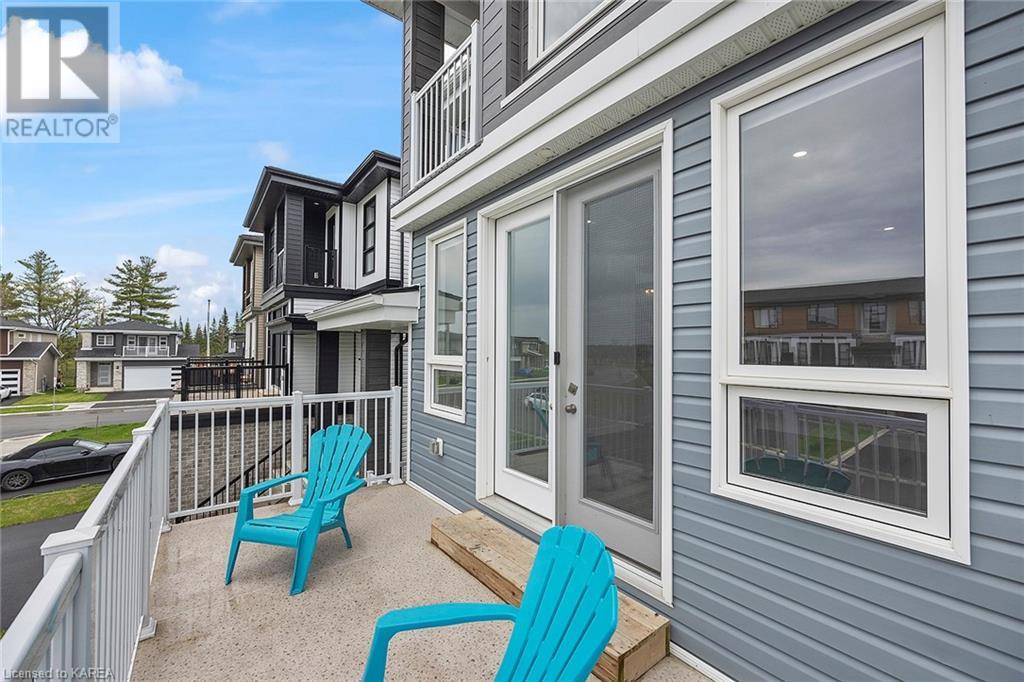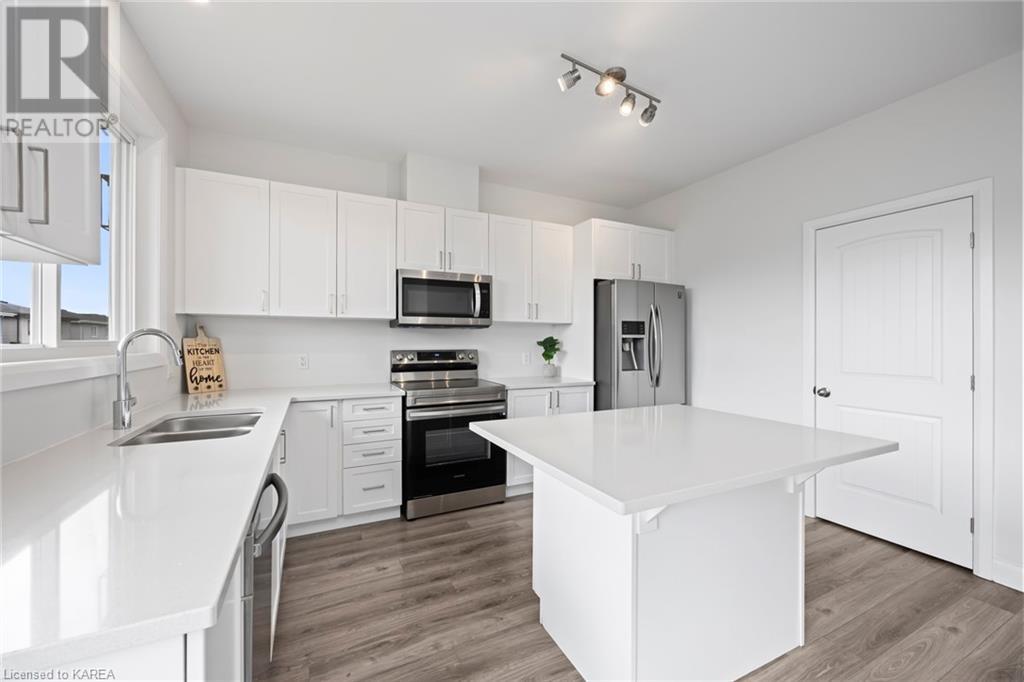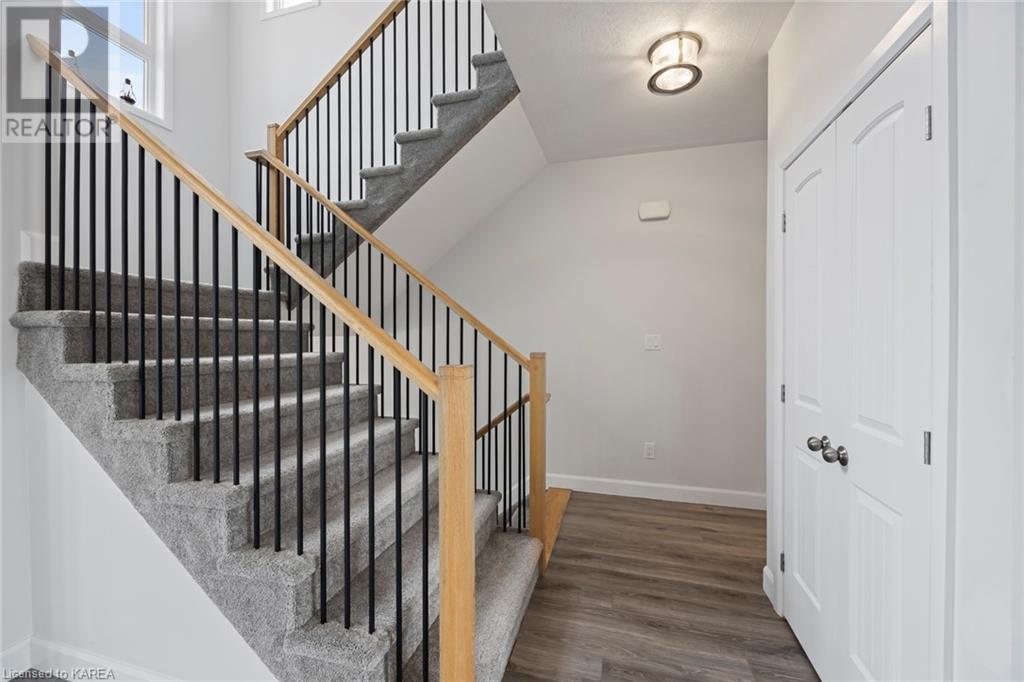104 Superior Drive Amherstview, Ontario K0H 1G0
3 Bedroom
3 Bathroom
1882 sqft
2 Level
Central Air Conditioning
Forced Air
$599,900
Welcome to 104 Superior. This 2 year young Barr Home is a pleasure to show. The bright main level with oversized windows feature a spacious living room with pot lights, a modern kitchen with quartz countertops, a designated laundry room and both a front and back balcony. Upstairs are 3 generous bedrooms which includes a well appointed primary with walk in closet, ensuite and it even has its own Juliet balcony. The walk out lower level is unfinished but has an in-law suite potential. Being close to parks, schools, shopping and many other wonderful amenities, makes this the perfect place to call home. (id:42597)
Open House
This property has open houses!
June
29
Saturday
Starts at:
1:30 pm
Ends at:3:00 pm
Property Details
| MLS® Number | 40607580 |
| Property Type | Single Family |
| Amenities Near By | Park, Playground, Schools, Shopping |
| Community Features | Community Centre |
| Features | Southern Exposure |
| Parking Space Total | 2 |
Building
| Bathroom Total | 3 |
| Bedrooms Above Ground | 3 |
| Bedrooms Total | 3 |
| Appliances | Dishwasher, Dryer, Refrigerator, Stove, Washer |
| Architectural Style | 2 Level |
| Basement Development | Unfinished |
| Basement Type | Full (unfinished) |
| Constructed Date | 2021 |
| Construction Style Attachment | Detached |
| Cooling Type | Central Air Conditioning |
| Exterior Finish | Brick, Stone, Vinyl Siding |
| Foundation Type | Poured Concrete |
| Half Bath Total | 1 |
| Heating Type | Forced Air |
| Stories Total | 2 |
| Size Interior | 1882 Sqft |
| Type | House |
| Utility Water | Municipal Water |
Parking
| Attached Garage |
Land
| Access Type | Road Access |
| Acreage | No |
| Land Amenities | Park, Playground, Schools, Shopping |
| Sewer | Municipal Sewage System |
| Size Depth | 105 Ft |
| Size Frontage | 33 Ft |
| Size Total Text | Under 1/2 Acre |
| Zoning Description | R5-14-h |
Rooms
| Level | Type | Length | Width | Dimensions |
|---|---|---|---|---|
| Second Level | 5pc Bathroom | 9'8'' x 7'11'' | ||
| Second Level | Bedroom | 11'0'' x 10'0'' | ||
| Second Level | Bedroom | 11'0'' x 10'0'' | ||
| Second Level | Full Bathroom | Measurements not available | ||
| Second Level | Primary Bedroom | 14'4'' x 21'3'' | ||
| Lower Level | Recreation Room | 22'4'' x 23'11'' | ||
| Main Level | 2pc Bathroom | 7'7'' x 5'11'' | ||
| Main Level | Laundry Room | 9'6'' x 6'4'' | ||
| Main Level | Dining Room | 12'4'' x 12'5'' | ||
| Main Level | Kitchen | 9'6'' x 13'1'' | ||
| Main Level | Living Room | 14'9'' x 17'10'' |
https://www.realtor.ca/real-estate/27067738/104-superior-drive-amherstview
Interested?
Contact us for more information






















































