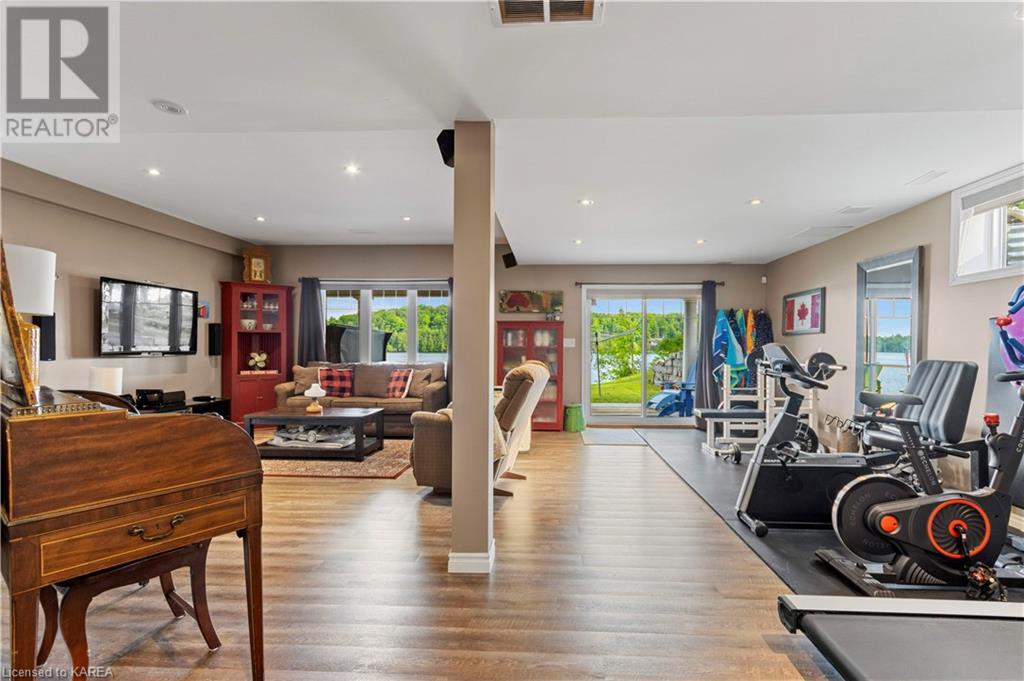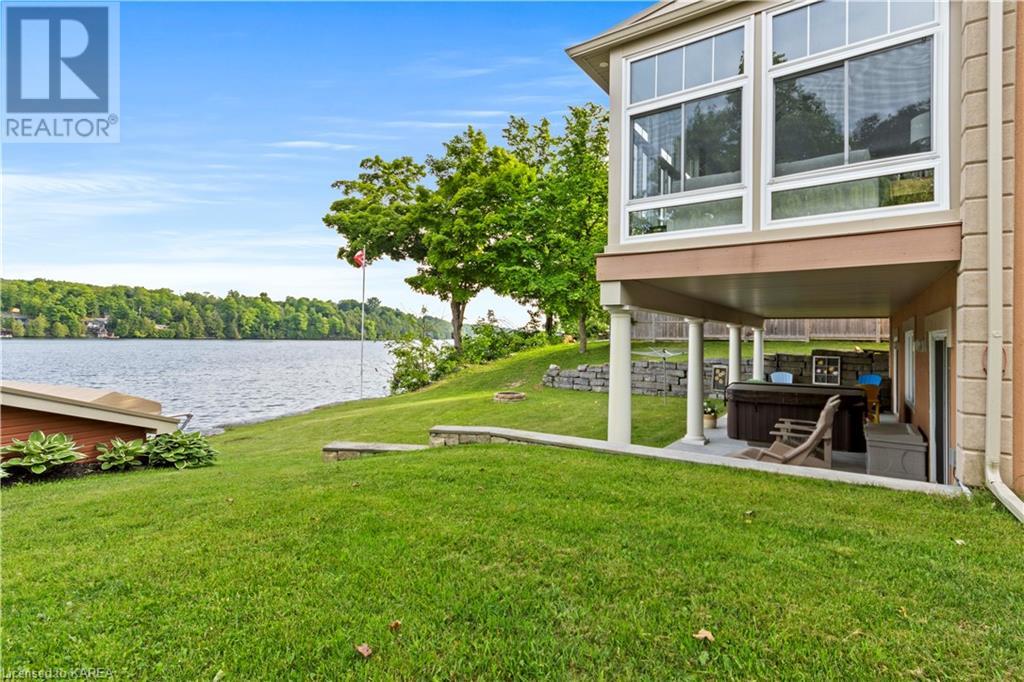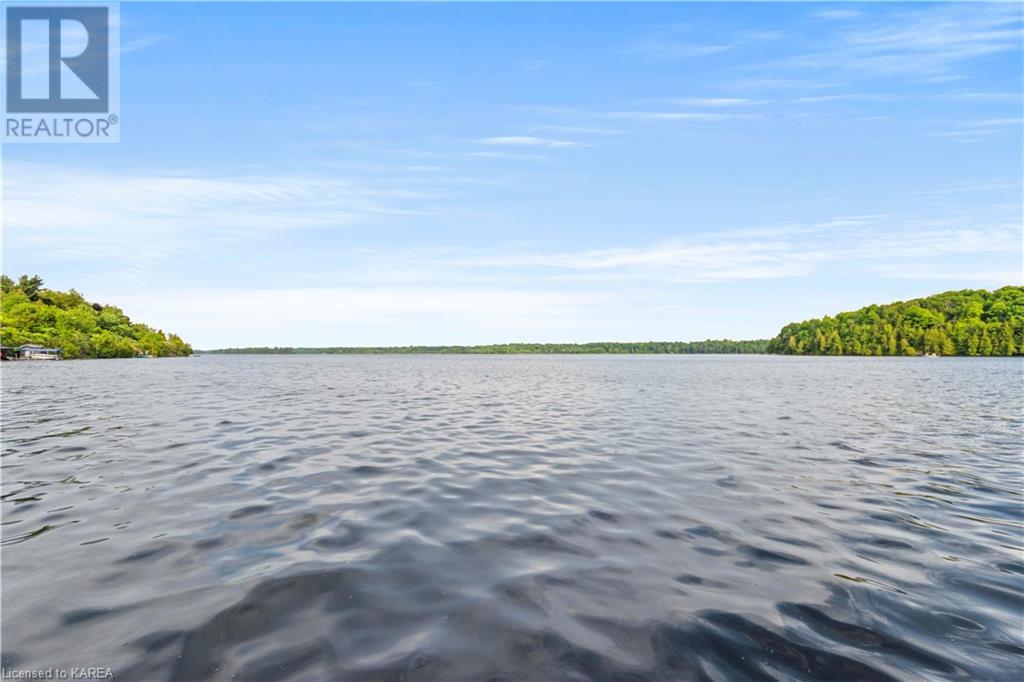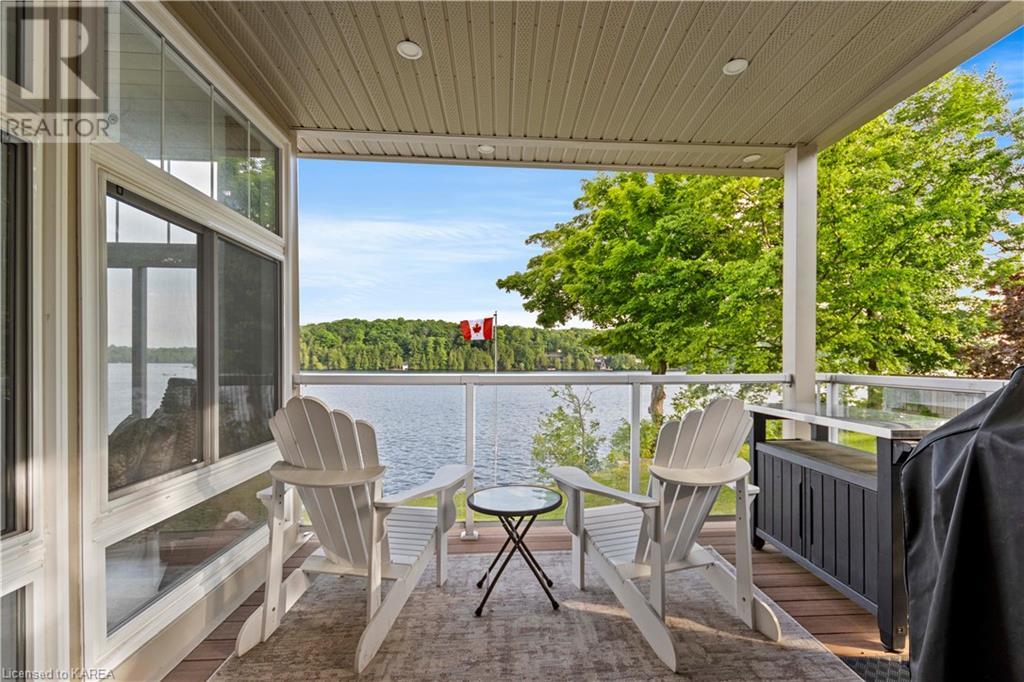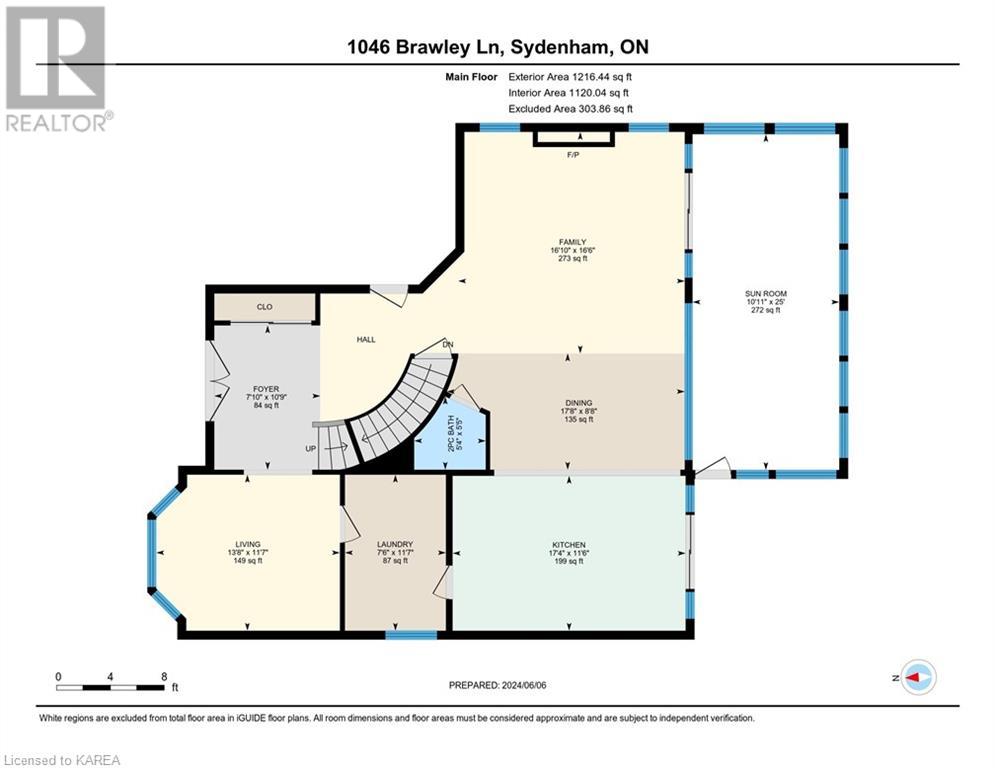5 Bedroom
4 Bathroom
3015 sqft
2 Level
Central Air Conditioning
Forced Air, Other, Radiant Heat, Hot Water Radiator Heat
Waterfront
$1,399,000
Introducing a stunning luxury waterfront home located on the picturesque Sydenham Lake. This exquisite property boasts five spacious bedrooms and 3 1/2 bathrooms, offering ample space for both relaxation and entertainment. As you step inside, you'll immediately be captivated by the elegant and luxurious finishes that adorn every corner of this home. From the moment you enter the grand foyer, you'll be greeted by the warm ambiance and impeccable attention to detail. The main living area is designed to impress, with a beautiful sunroom that floods the space with natural light and offers breathtaking views of the tranquil lake. The open-concept layout seamlessly connects the living, dining, and kitchen areas, creating an inviting atmosphere for gatherings and creating lasting memories with loved ones. The gourmet kitchen is a chef's dream, featuring high-end appliances, sleek countertops, and ample storage space. Whether you're preparing a casual meal or hosting a formal dinner party, this kitchen is sure to impress even the most discerning culinary enthusiasts. The five bedrooms offer plenty of space and privacy for family and guests. The master suite is a true sanctuary, complete with a luxurious ensuite bathroom. Each additional bedroom is thoughtfully designed and beautifully appointed, ensuring comfort and relaxation for everyone. The property also features a stunning boathouse, providing the perfect spot to launch your water adventures and enjoy the beauty of Sydenham Lake. The clean waterfront is ideal for swimming, boating, and fishing, allowing you to fully embrace the waterfront lifestyle. Outside, the landscaping is meticulously maintained, creating a picturesque oasis that complements the natural beauty of the surroundings. Whether you're enjoying a morning coffee on the patio or hosting a summer barbecue, the outdoor space is designed for both relaxation and entertainment. (id:42597)
Property Details
|
MLS® Number
|
40615210 |
|
Property Type
|
Single Family |
|
CommunicationType
|
High Speed Internet |
|
CommunityFeatures
|
Quiet Area |
|
Features
|
Southern Exposure, Crushed Stone Driveway, Country Residential |
|
ParkingSpaceTotal
|
2 |
|
ViewType
|
Lake View |
|
WaterFrontName
|
Sydenham Lake |
|
WaterFrontType
|
Waterfront |
Building
|
BathroomTotal
|
4 |
|
BedroomsAboveGround
|
4 |
|
BedroomsBelowGround
|
1 |
|
BedroomsTotal
|
5 |
|
Appliances
|
Dishwasher, Dryer, Refrigerator, Stove, Washer, Window Coverings |
|
ArchitecturalStyle
|
2 Level |
|
BasementDevelopment
|
Finished |
|
BasementType
|
Full (finished) |
|
ConstructionStyleAttachment
|
Detached |
|
CoolingType
|
Central Air Conditioning |
|
ExteriorFinish
|
Stucco |
|
FoundationType
|
Insulated Concrete Forms |
|
HalfBathTotal
|
1 |
|
HeatingFuel
|
Propane |
|
HeatingType
|
Forced Air, Other, Radiant Heat, Hot Water Radiator Heat |
|
StoriesTotal
|
2 |
|
SizeInterior
|
3015 Sqft |
|
Type
|
House |
|
UtilityWater
|
Drilled Well |
Parking
Land
|
AccessType
|
Road Access |
|
Acreage
|
No |
|
Sewer
|
Septic System |
|
SizeFrontage
|
90 Ft |
|
SizeIrregular
|
0.44 |
|
SizeTotal
|
0.44 Ac|under 1/2 Acre |
|
SizeTotalText
|
0.44 Ac|under 1/2 Acre |
|
SurfaceWater
|
Lake |
|
ZoningDescription
|
Rural |
Rooms
| Level |
Type |
Length |
Width |
Dimensions |
|
Second Level |
Bedroom |
|
|
11'8'' x 13'2'' |
|
Second Level |
Bedroom |
|
|
13'0'' x 10'11'' |
|
Second Level |
Bedroom |
|
|
12'3'' x 13'2'' |
|
Second Level |
Full Bathroom |
|
|
Measurements not available |
|
Second Level |
Primary Bedroom |
|
|
13'0'' x 13'3'' |
|
Second Level |
3pc Bathroom |
|
|
Measurements not available |
|
Lower Level |
Recreation Room |
|
|
24'9'' x 19'6'' |
|
Lower Level |
4pc Bathroom |
|
|
Measurements not available |
|
Lower Level |
Bedroom |
|
|
11'2'' x 15'9'' |
|
Main Level |
Family Room |
|
|
16'6'' x 16'10'' |
|
Main Level |
Laundry Room |
|
|
11' x 11' |
|
Main Level |
Foyer |
|
|
10'9'' x 7'10'' |
|
Main Level |
Living Room |
|
|
11'7'' x 13'8'' |
|
Main Level |
Sunroom |
|
|
25' x 10' |
|
Main Level |
Dining Room |
|
|
8'8'' x 17'8'' |
|
Main Level |
Kitchen |
|
|
11'6'' x 17'4'' |
|
Main Level |
2pc Bathroom |
|
|
Measurements not available |
Utilities
|
Electricity
|
Available |
|
Telephone
|
Available |
https://www.realtor.ca/real-estate/27121207/1046-brawley-lane-sydenham



























