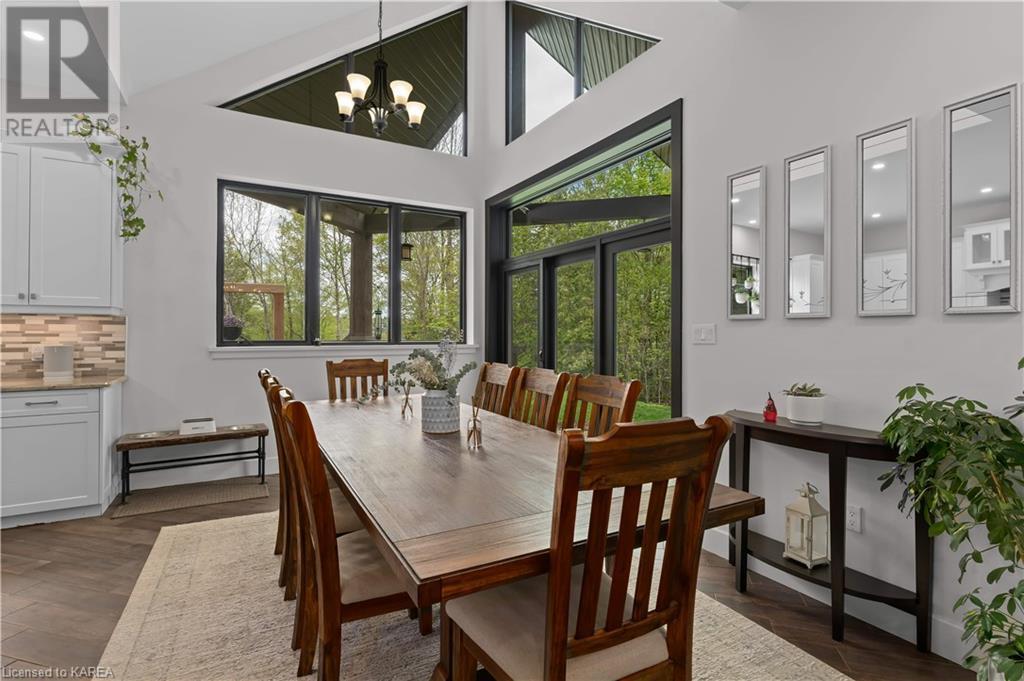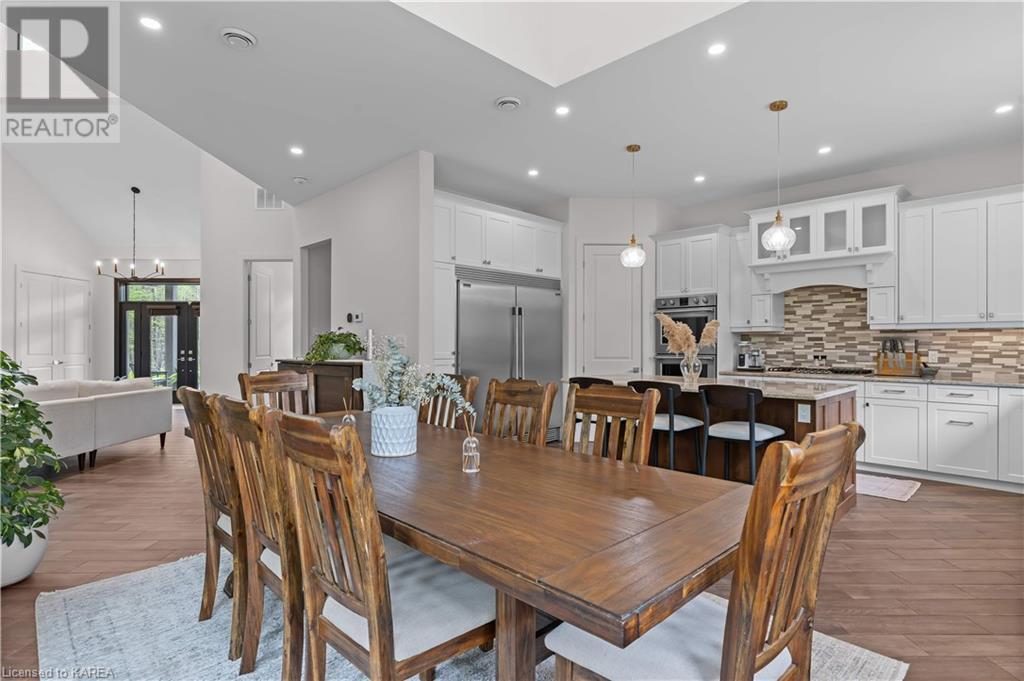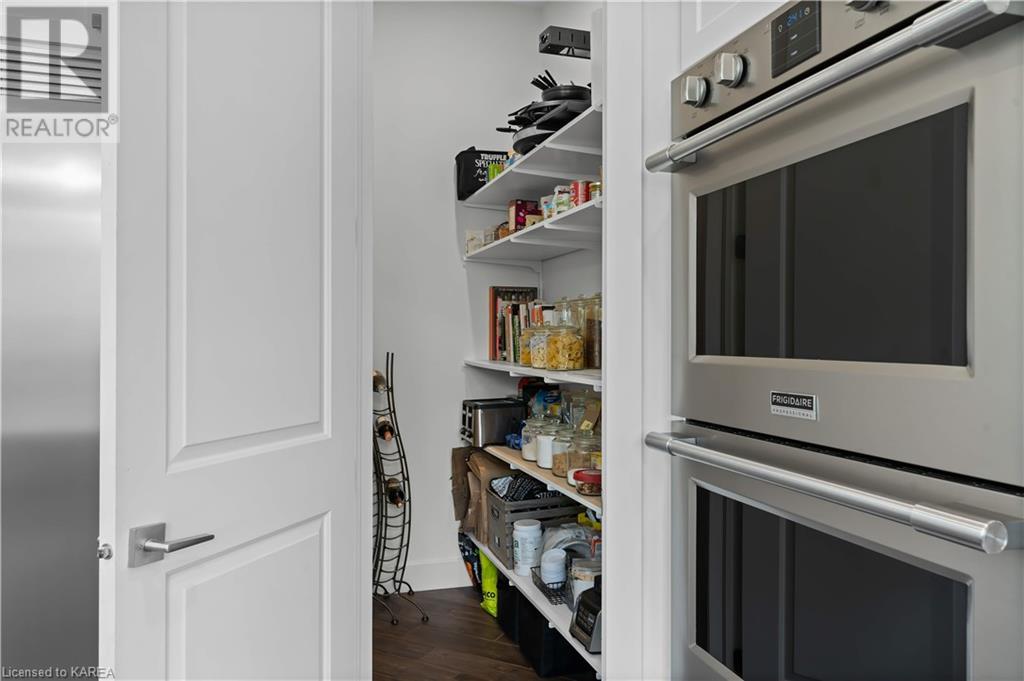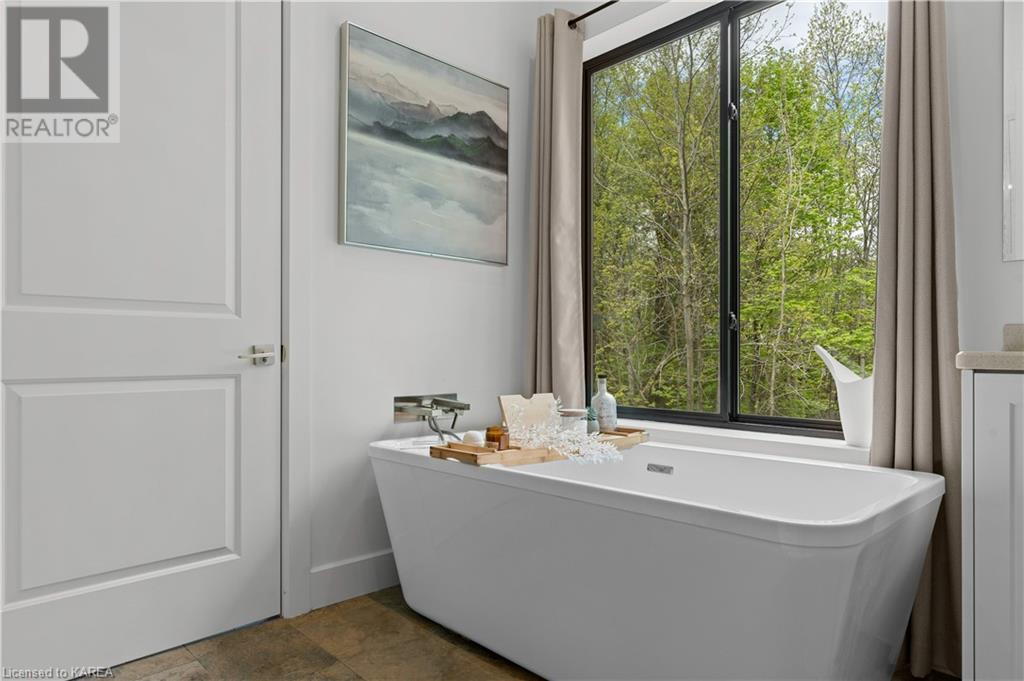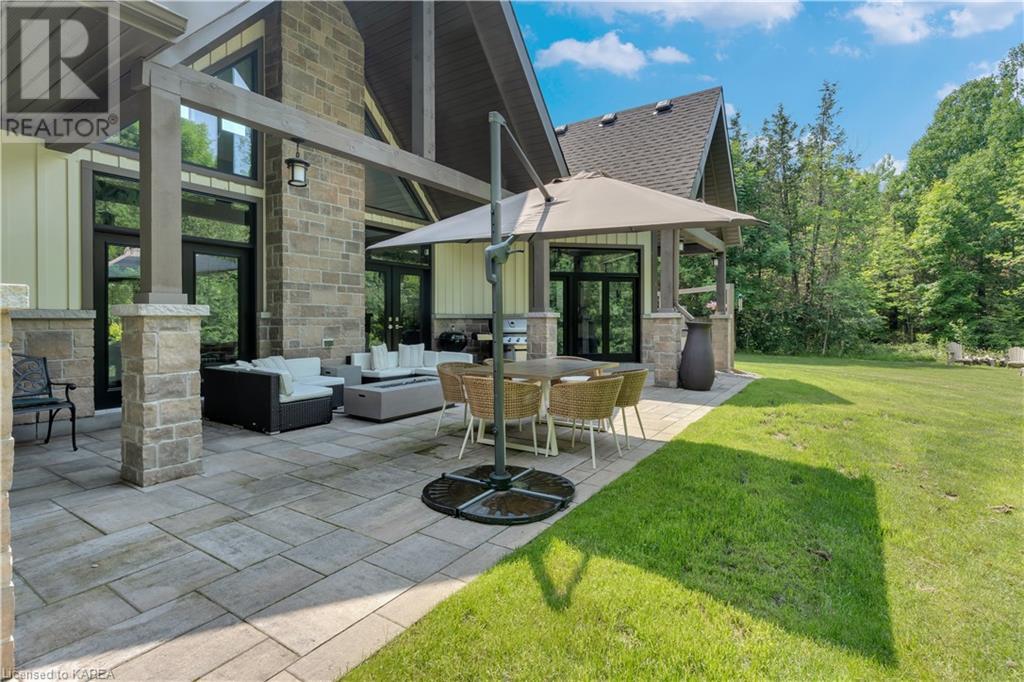1096 Applewood Lane Inverary, Ontario K0H 1X0
$1,399,000Maintenance, Other, See Remarks
$298.40 Monthly
Maintenance, Other, See Remarks
$298.40 MonthlyNestled on a premium and very private 2 acre lot, 1096 Applewood Lane is in the exclusive Applewood Lane waterfront community. The circular driveway welcomes you to a retreat set amongst the trees. Upon entering through the double glass doors, you are greeted by unique architecture, a two storey foyer with curved walls, soaring ceilings and an abundance of natural light. The great room features 2 sets of garden doors that access the covered patio, a stone propane fireplace and cathedral ceilings. Open concept kitchen and dining area are a chef’s dream! A centre island, granite countertops, top-of-the-line stainless appliances including a five-burner propane cooktop, walk-in pantry and sliding glass doors to a patio. Serene primary suite with cathedral ceilings, glass doors to rear patio, a luxurious ensuite and 2 walk-in closets. 3 additional bedrooms and a main 5-piece bathroom and an additional 2-piece powder room. This slab-on-grade bungalow enjoys the feature of in-floor heating and ceramic tile throughout and state of the art mechanical systems including an oversized boiler, 1000-kilowatt generator and environmentally friendly Ecoflo septic system. An oversized garage with a second-floor loft space for future development. The exterior grounds are simply spectacular with water views, a firepit area, hot tub and enjoy outdoor living under the covered patio. You will enjoy 50 feet of shared waterfront on Loughborough Lake, a community pavilion and your own 25 ft. private boat slip. This is a ‘vacant land’ condominium, the house and lot are owned freehold. Additionally, there are ‘permit ready’ plans for a detached 30 ft. x 30 ft. garage completed by Mac Gervan. This is luxury living at its very best! 20 minutes to Kingston and a short drive to area villages. (id:42597)
Property Details
| MLS® Number | 40609843 |
| Property Type | Single Family |
| Communication Type | High Speed Internet |
| Community Features | Quiet Area |
| Features | Cul-de-sac, Southern Exposure, Backs On Greenbelt, Conservation/green Belt, Paved Driveway, Country Residential, Automatic Garage Door Opener |
| Parking Space Total | 8 |
| Structure | Porch |
| View Type | Lake View |
| Water Front Name | Loughborough Lake |
| Water Front Type | Waterfront |
Building
| Bathroom Total | 3 |
| Bedrooms Above Ground | 4 |
| Bedrooms Total | 4 |
| Appliances | Dishwasher, Dryer, Microwave, Refrigerator, Stove, Washer, Range - Gas, Microwave Built-in, Gas Stove(s), Hood Fan, Window Coverings, Garage Door Opener, Hot Tub |
| Architectural Style | Bungalow |
| Basement Type | None |
| Constructed Date | 2019 |
| Construction Style Attachment | Detached |
| Cooling Type | Central Air Conditioning |
| Exterior Finish | Brick, Stone |
| Fireplace Fuel | Propane |
| Fireplace Present | Yes |
| Fireplace Total | 1 |
| Fireplace Type | Other - See Remarks |
| Fixture | Ceiling Fans |
| Foundation Type | Poured Concrete |
| Half Bath Total | 1 |
| Heating Fuel | Propane |
| Heating Type | In Floor Heating |
| Stories Total | 1 |
| Size Interior | 2855.27 Sqft |
| Type | House |
| Utility Water | Drilled Well |
Parking
| Attached Garage |
Land
| Access Type | Road Access |
| Acreage | Yes |
| Landscape Features | Landscaped |
| Sewer | Septic System |
| Size Depth | 473 Ft |
| Size Frontage | 183 Ft |
| Size Irregular | 2 |
| Size Total | 2 Ac|2 - 4.99 Acres |
| Size Total Text | 2 Ac|2 - 4.99 Acres |
| Surface Water | Lake |
| Zoning Description | Rlsw-101 |
Rooms
| Level | Type | Length | Width | Dimensions |
|---|---|---|---|---|
| Second Level | Workshop | 20'7'' x 11'7'' | ||
| Main Level | 5pc Bathroom | 11'5'' x 8'11'' | ||
| Main Level | Bedroom | 13'2'' x 10'6'' | ||
| Main Level | Bedroom | 12'7'' x 9'11'' | ||
| Main Level | Bedroom | 15'5'' x 10'5'' | ||
| Main Level | 5pc Bathroom | 18'0'' x 13'9'' | ||
| Main Level | Primary Bedroom | 16'3'' x 21'10'' | ||
| Main Level | Dining Room | 15'8'' x 12'2'' | ||
| Main Level | Kitchen | 18'3'' x 11'9'' | ||
| Main Level | Living Room | 31'7'' x 19'10'' | ||
| Main Level | Laundry Room | 6'6'' x 9'0'' | ||
| Main Level | Mud Room | 4'11'' x 11'7'' | ||
| Main Level | Utility Room | 5'10'' x 8'3'' | ||
| Main Level | 2pc Bathroom | 5'0'' x 8'11'' | ||
| Main Level | Foyer | 10'11'' x 7'7'' |
Utilities
| Electricity | Available |
| Telephone | Available |
https://www.realtor.ca/real-estate/27075312/1096-applewood-lane-inverary
Interested?
Contact us for more information















