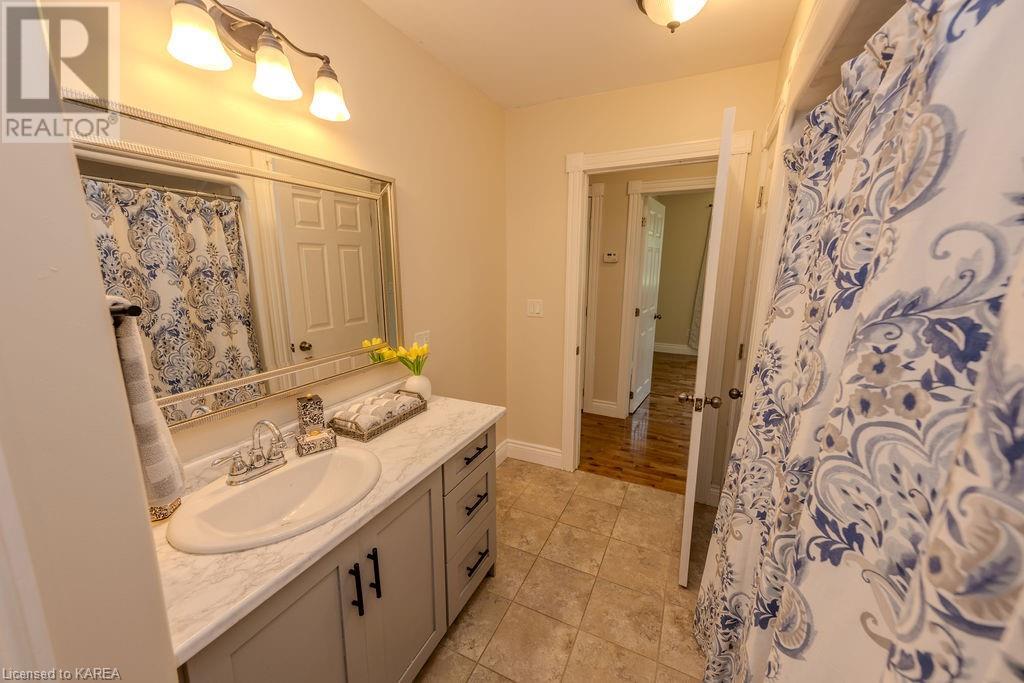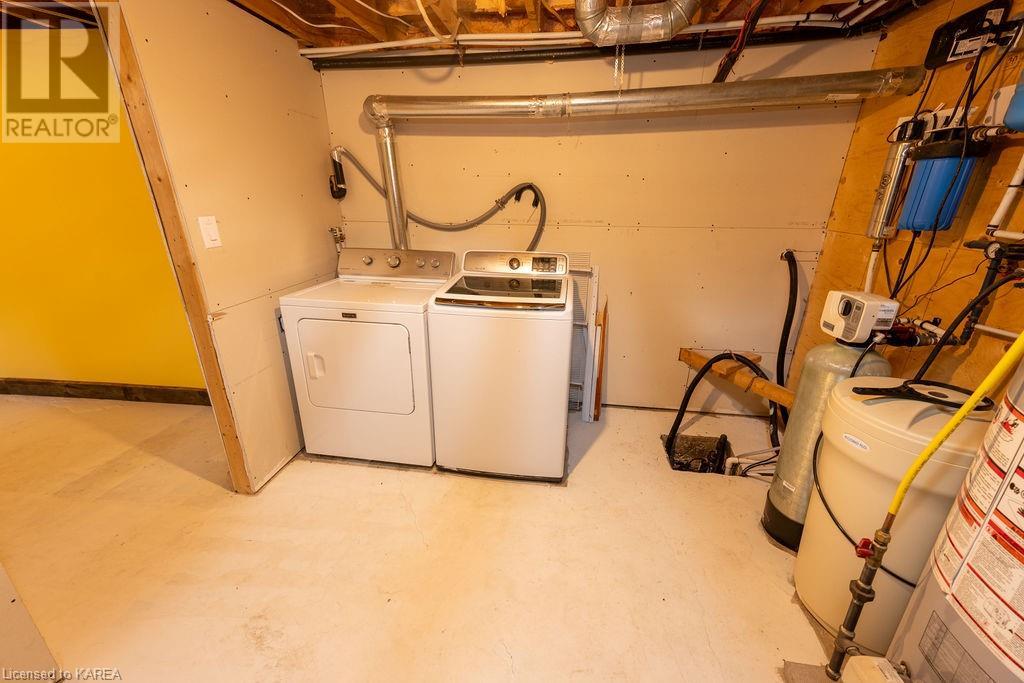3 Bedroom
1 Bathroom
1007 sqft
Raised Bungalow
Central Air Conditioning
Forced Air, Hot Water Radiator Heat
$449,000
Welcome to this lovely, updated elevated bungalow on a quiet corner lot in the heart of Tamworth. This open-concept home is spacious and has beautiful maple hardwood floors spanning almost the entire main level. The kitchen/dining/living room area is bright and cheery and has an amazing four-season sunroom off the kitchen which leads to a deck on one side as well as a shaded seating area on the other. The primary bedroom is a generous size with a walk-in closet. There is another good-sized bedroom and a bathroom that completes the upper level. The downstairs is partially finished with a large recreation room, a bedroom, a laundry/utility room as well as ample storage. This property is .25 acres and has two driveways, one with a shed and one with an oversized single-car garage (28 x 24). Updates in the past 6 years include most windows, house and garage shingles, hardwood flooring, furnace, deck, appliances, UV water treatment system, and Monodrive constant pressure system. (id:42597)
Property Details
|
MLS® Number
|
40608702 |
|
Property Type
|
Single Family |
|
Amenities Near By
|
Park |
|
Communication Type
|
High Speed Internet |
|
Community Features
|
Quiet Area |
|
Equipment Type
|
Propane Tank |
|
Features
|
Corner Site, Paved Driveway |
|
Parking Space Total
|
5 |
|
Rental Equipment Type
|
Propane Tank |
Building
|
Bathroom Total
|
1 |
|
Bedrooms Above Ground
|
2 |
|
Bedrooms Below Ground
|
1 |
|
Bedrooms Total
|
3 |
|
Appliances
|
Dishwasher, Dryer, Refrigerator, Stove, Washer, Microwave Built-in, Window Coverings |
|
Architectural Style
|
Raised Bungalow |
|
Basement Development
|
Partially Finished |
|
Basement Type
|
Full (partially Finished) |
|
Constructed Date
|
1986 |
|
Construction Style Attachment
|
Detached |
|
Cooling Type
|
Central Air Conditioning |
|
Exterior Finish
|
Vinyl Siding |
|
Fire Protection
|
Smoke Detectors |
|
Heating Fuel
|
Propane |
|
Heating Type
|
Forced Air, Hot Water Radiator Heat |
|
Stories Total
|
1 |
|
Size Interior
|
1007 Sqft |
|
Type
|
House |
|
Utility Water
|
Drilled Well |
Parking
Land
|
Acreage
|
No |
|
Fence Type
|
Partially Fenced |
|
Land Amenities
|
Park |
|
Sewer
|
Septic System |
|
Size Depth
|
84 Ft |
|
Size Frontage
|
130 Ft |
|
Size Irregular
|
0.25 |
|
Size Total
|
0.25 Ac|under 1/2 Acre |
|
Size Total Text
|
0.25 Ac|under 1/2 Acre |
|
Zoning Description
|
N/a |
Rooms
| Level |
Type |
Length |
Width |
Dimensions |
|
Basement |
Laundry Room |
|
|
11'0'' x 9'7'' |
|
Basement |
Bedroom |
|
|
11'2'' x 11'0'' |
|
Basement |
Recreation Room |
|
|
26'8'' x 22'3'' |
|
Main Level |
Living Room |
|
|
13'4'' x 12'5'' |
|
Main Level |
Kitchen/dining Room |
|
|
17'10'' x 10'9'' |
|
Main Level |
Sunroom |
|
|
12'3'' x 10'1'' |
|
Main Level |
4pc Bathroom |
|
|
7'3'' x 11'0'' |
|
Main Level |
Bedroom |
|
|
15'2'' x 9'7'' |
|
Main Level |
Primary Bedroom |
|
|
14'7'' x 11'11'' |
Utilities
https://www.realtor.ca/real-estate/27097184/11-bridge-street-w-tamworth























































