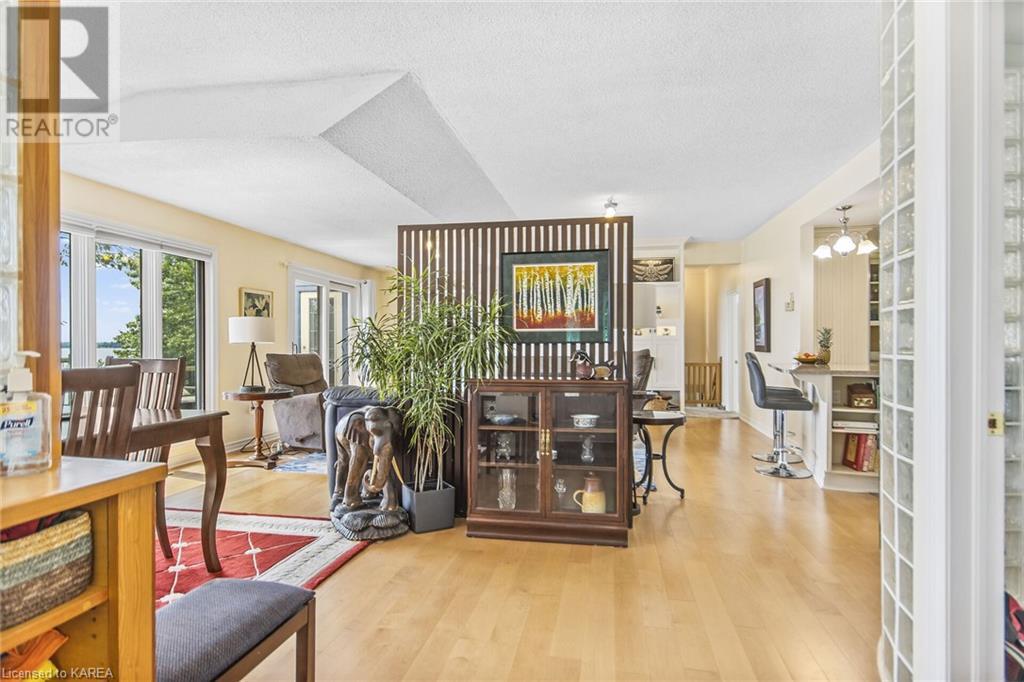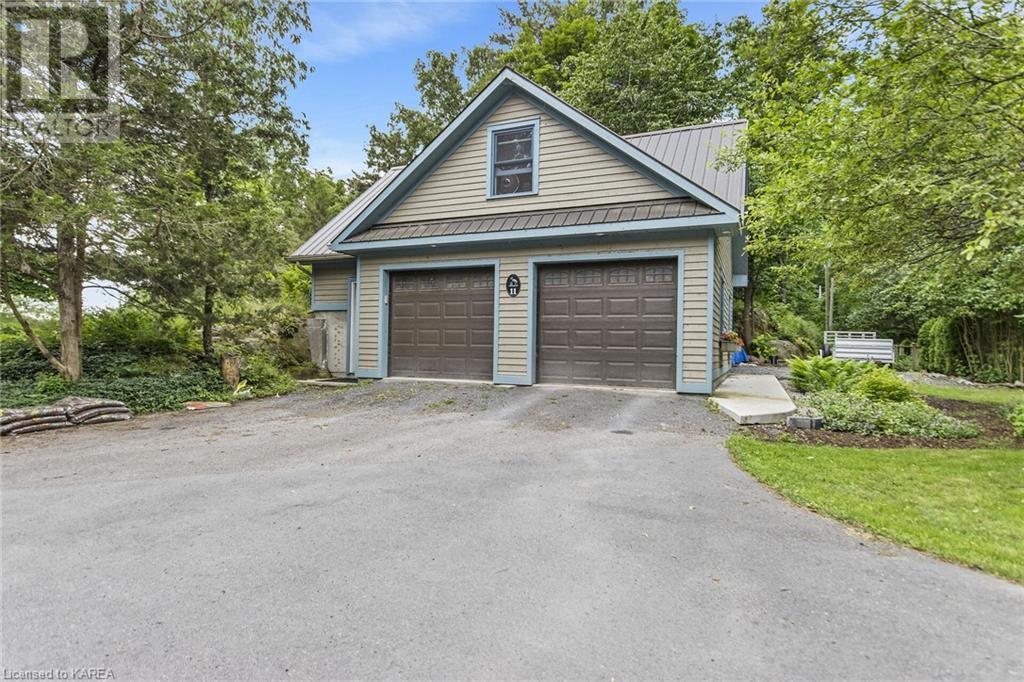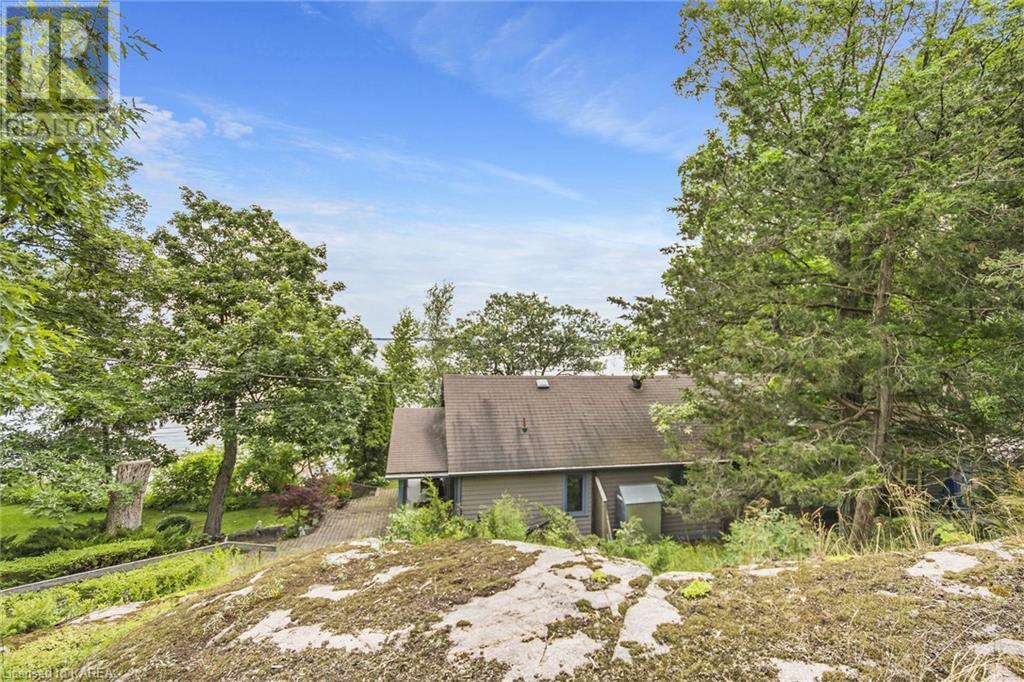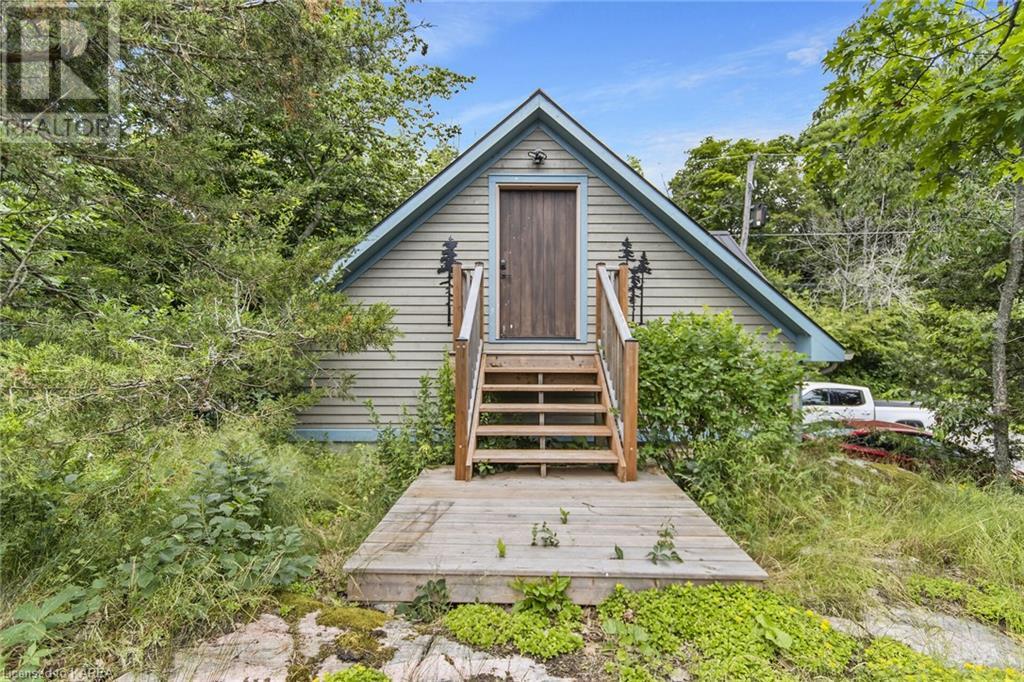4 Bedroom
2 Bathroom
2137 sqft
2 Level
Fireplace
Central Air Conditioning
Forced Air
Waterfront
Landscaped
$1,750,000
Excited to introduce 11 The Point Rd, Cartwright Point! Nestled minutes from downtown Kingston, the Royal Military College, and CFB, this stunning waterfront retreat offers unparalleled views of Lake Ontario amidst lush, mature trees. Recently renovated, this home features a cozy living room with a crackling wood fireplace—perfect for relaxing or enjoying music. Flowing seamlessly into a dining room with panoramic water vistas, it's ideal for entertaining. The custom-built kitchen boasts Bosch + Miele appliances, stone counters, and a breakfast bar merging into a family room. This bungalow includes 3 bedrooms plus a den on the main floor, with a walkout lower level leading to decks overlooking the breathtaking waterfront. Additional amenities include a bedroom/TV room, a 3-piece bath, and a dock slip with boat lift and canopy—water depth at dock is 8'. Interested? Check out the attached documents detailing the extensive renovations and the history of Cartwright Point! Don't miss this rare opportunity to own your dream home by the water. (id:42597)
Open House
This property has open houses!
Starts at:
2:00 pm
Ends at:
4:00 pm
Property Details
|
MLS® Number
|
40612133 |
|
Property Type
|
Single Family |
|
Amenities Near By
|
Golf Nearby, Schools, Shopping |
|
Communication Type
|
High Speed Internet |
|
Community Features
|
Quiet Area, Community Centre |
|
Features
|
Southern Exposure, Country Residential, Automatic Garage Door Opener |
|
Parking Space Total
|
4 |
|
Structure
|
Porch |
|
View Type
|
Lake View |
|
Water Front Name
|
St. Lawrence River |
|
Water Front Type
|
Waterfront |
Building
|
Bathroom Total
|
2 |
|
Bedrooms Above Ground
|
3 |
|
Bedrooms Below Ground
|
1 |
|
Bedrooms Total
|
4 |
|
Appliances
|
Dishwasher, Dryer, Freezer, Refrigerator, Stove, Washer, Window Coverings, Garage Door Opener |
|
Architectural Style
|
2 Level |
|
Basement Development
|
Finished |
|
Basement Type
|
Full (finished) |
|
Constructed Date
|
1961 |
|
Construction Style Attachment
|
Detached |
|
Cooling Type
|
Central Air Conditioning |
|
Exterior Finish
|
Shingles, Steel |
|
Fireplace Fuel
|
Wood |
|
Fireplace Present
|
Yes |
|
Fireplace Total
|
1 |
|
Fireplace Type
|
Other - See Remarks |
|
Heating Fuel
|
Oil |
|
Heating Type
|
Forced Air |
|
Stories Total
|
2 |
|
Size Interior
|
2137 Sqft |
|
Type
|
House |
|
Utility Water
|
Drilled Well |
Parking
Land
|
Access Type
|
Road Access, Highway Access |
|
Acreage
|
No |
|
Land Amenities
|
Golf Nearby, Schools, Shopping |
|
Landscape Features
|
Landscaped |
|
Sewer
|
Septic System |
|
Size Depth
|
171 Ft |
|
Size Frontage
|
140 Ft |
|
Size Irregular
|
0.7 |
|
Size Total
|
0.7 Ac|1/2 - 1.99 Acres |
|
Size Total Text
|
0.7 Ac|1/2 - 1.99 Acres |
|
Surface Water
|
River/stream |
|
Zoning Description
|
Lsr |
Rooms
| Level |
Type |
Length |
Width |
Dimensions |
|
Lower Level |
3pc Bathroom |
|
|
Measurements not available |
|
Lower Level |
Bedroom |
|
|
16'5'' x 11'1'' |
|
Main Level |
4pc Bathroom |
|
|
Measurements not available |
|
Main Level |
Bedroom |
|
|
11'6'' x 11'5'' |
|
Main Level |
Bedroom |
|
|
19'5'' x 10'4'' |
|
Main Level |
Primary Bedroom |
|
|
18'11'' x 11'6'' |
|
Main Level |
Kitchen |
|
|
7'11'' x 18'8'' |
|
Main Level |
Living Room |
|
|
19'5'' x 19'6'' |
|
Main Level |
Office |
|
|
11'1'' x 11'5'' |
|
Main Level |
Dining Room |
|
|
9'4'' x 11'8'' |
|
Main Level |
Foyer |
|
|
9'0'' x 11'0'' |
Utilities
|
Electricity
|
Available |
|
Telephone
|
Available |
https://www.realtor.ca/real-estate/27093586/11-the-point-road-kingston
























































