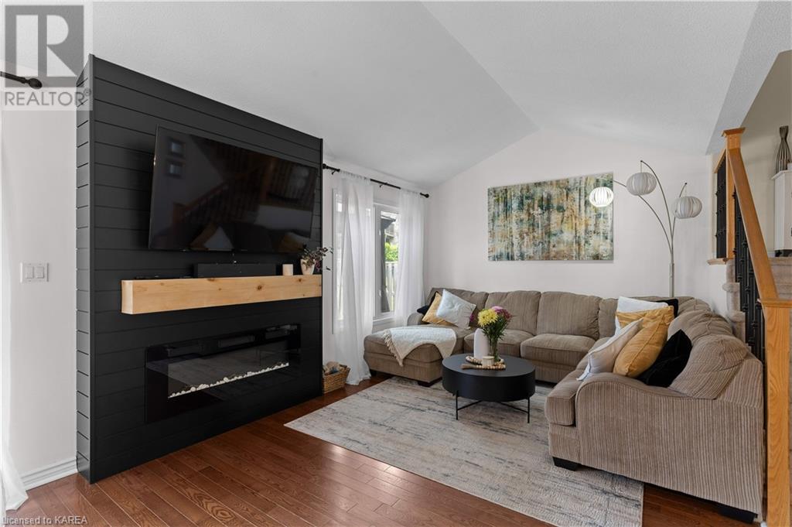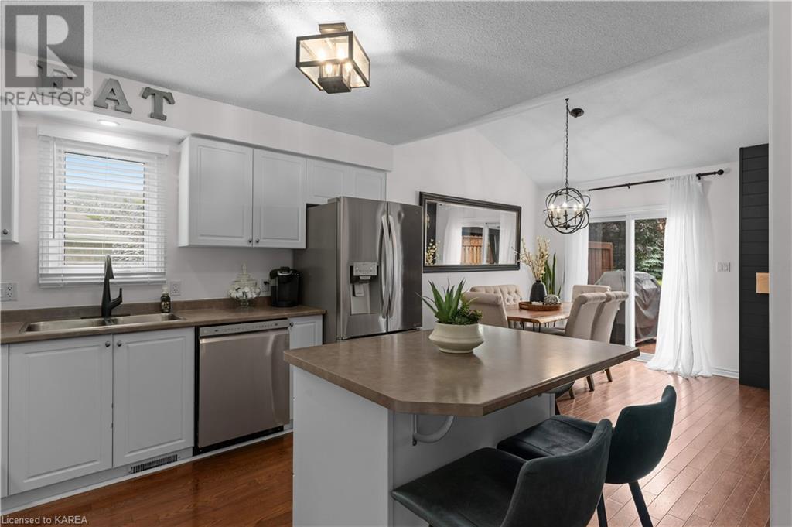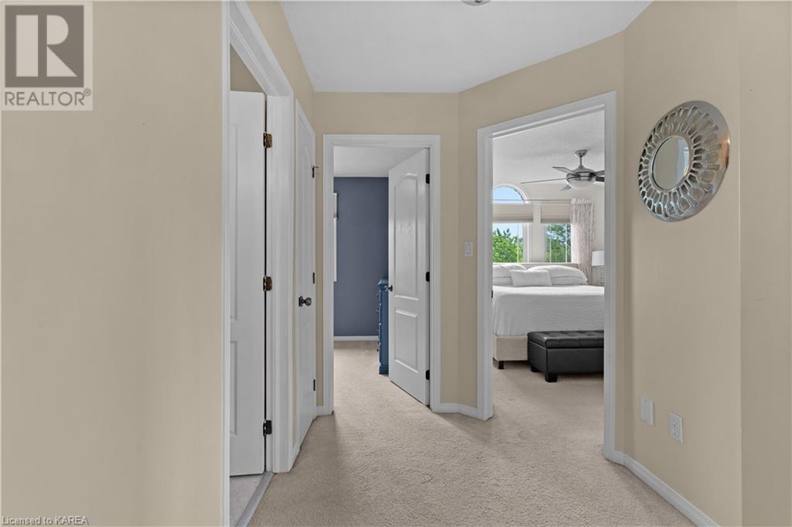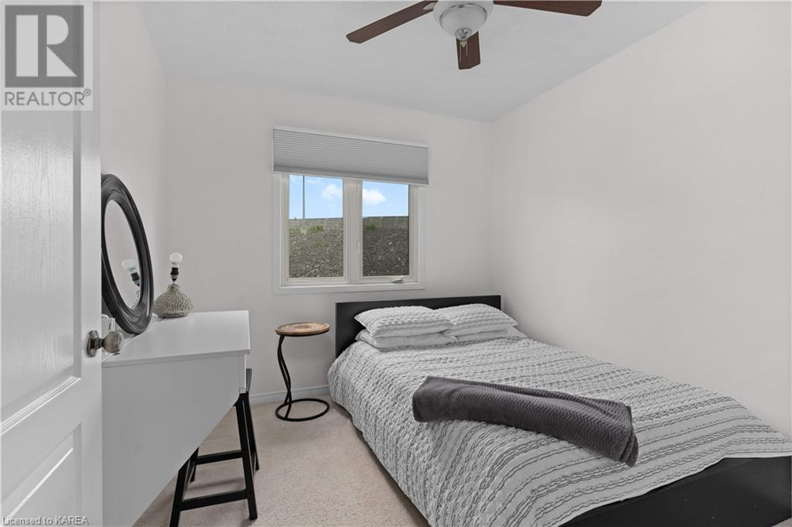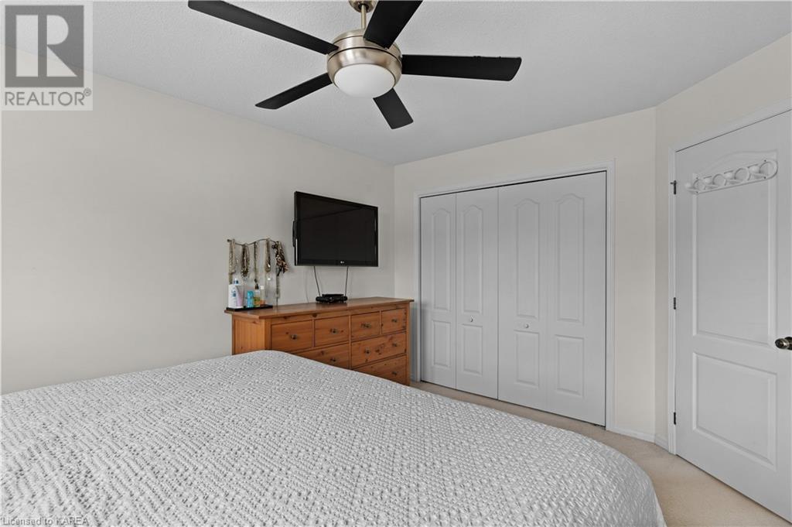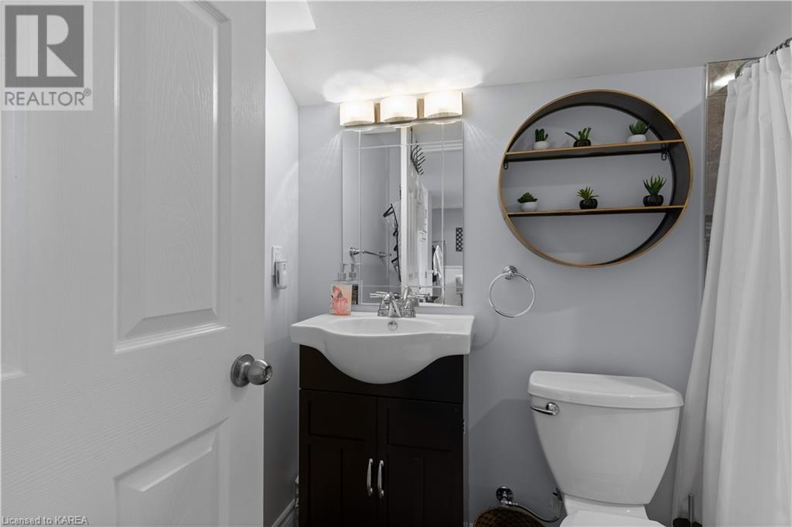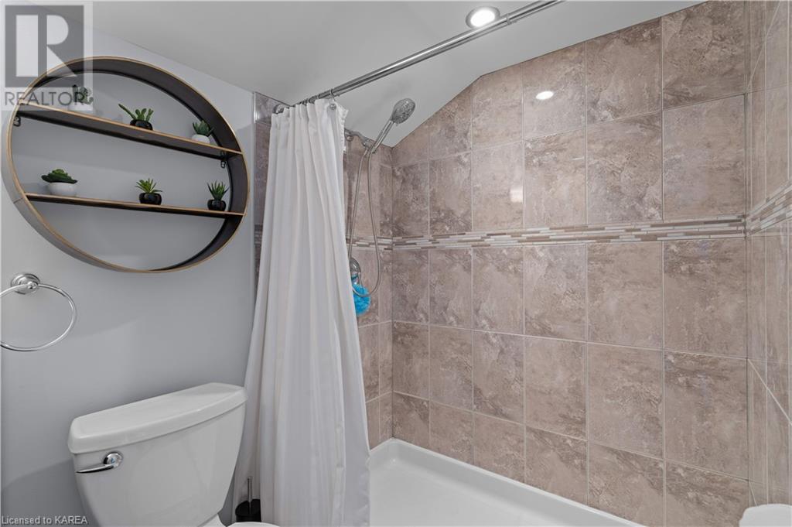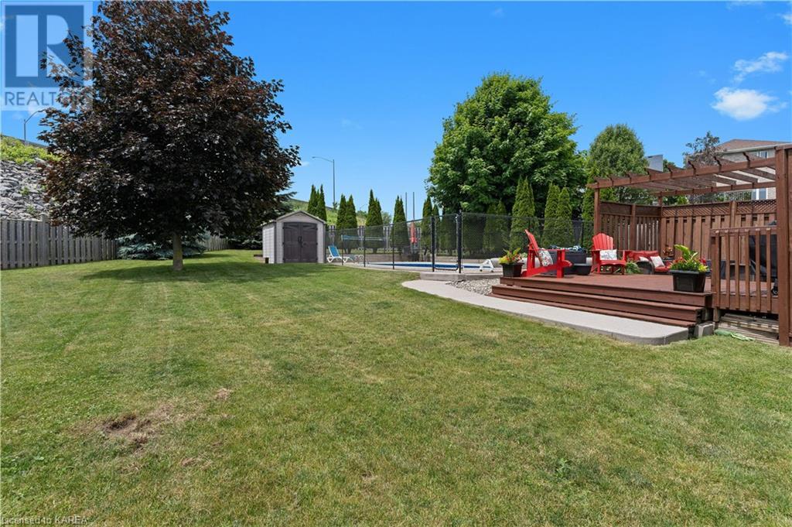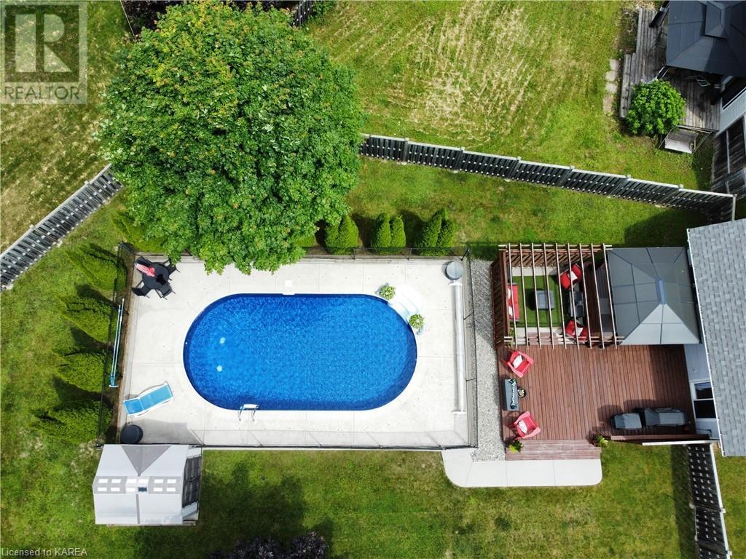4 Bedroom
3 Bathroom
2100 sqft
2 Level
Fireplace
Inground Pool
Central Air Conditioning
Forced Air
Landscaped
$699,000
1177 Pixley Place ! Fully finished 3+ bedroom home, that can also offer inlaw suite potential with separate entrance from the garage, Plus give the entertainers dream fully fenced back yard , featuring manicured lawns, covered eating and lounging area and a show stopper in-ground pool ! Situated in one of Kingston's most central locations , this exceptional home on a quiet cul-de-sac has it all. The one owner home was built in 2005 and from your covered front porch, step into your bright M/L floorplan offering a front office, 1/2 bath, access to attached garage, bright spacious kitchen complete with center island and SS appliances. Ideal for entertaining the Kitchen then opens to the dining / living space, accented by vaulted ceilings, fireplace and ceramic / hardwood floors that run throughout this level . Upper level gives you 3 generous bedrooms, each tastefully decorated and providing lots of closet space, a well appointed 4 pc bath completes this level. Lower level floorplan offers laundry / utility area, plus a full bath and bonus space , that can be a family size rec-room or private retreat for family, guests or an income minded buyer will certainly like this thoughtful layout as well. This home and property may well be the total package you have been waiting for ! some recent updates include shingles (2021) Hot water tank (2022) Pool liner (2024) Garage door opener (2022) Appliances (2021) main bath update (2021) Come see this beauty for yourself! Its impressive inside and out! (id:42597)
Property Details
|
MLS® Number
|
40609698 |
|
Property Type
|
Single Family |
|
Amenities Near By
|
Hospital, Place Of Worship, Playground, Public Transit, Schools, Shopping |
|
Communication Type
|
High Speed Internet |
|
Community Features
|
Community Centre |
|
Equipment Type
|
None |
|
Features
|
Cul-de-sac, Paved Driveway, Gazebo, Automatic Garage Door Opener |
|
Parking Space Total
|
4 |
|
Pool Type
|
Inground Pool |
|
Rental Equipment Type
|
None |
|
Structure
|
Shed |
Building
|
Bathroom Total
|
3 |
|
Bedrooms Above Ground
|
3 |
|
Bedrooms Below Ground
|
1 |
|
Bedrooms Total
|
4 |
|
Appliances
|
Dishwasher, Refrigerator, Stove, Garage Door Opener |
|
Architectural Style
|
2 Level |
|
Basement Development
|
Finished |
|
Basement Type
|
Full (finished) |
|
Construction Style Attachment
|
Detached |
|
Cooling Type
|
Central Air Conditioning |
|
Exterior Finish
|
Stone, Vinyl Siding |
|
Fire Protection
|
Smoke Detectors |
|
Fireplace Fuel
|
Electric |
|
Fireplace Present
|
Yes |
|
Fireplace Total
|
1 |
|
Fireplace Type
|
Other - See Remarks |
|
Fixture
|
Ceiling Fans |
|
Foundation Type
|
Poured Concrete |
|
Half Bath Total
|
1 |
|
Heating Fuel
|
Natural Gas |
|
Heating Type
|
Forced Air |
|
Stories Total
|
2 |
|
Size Interior
|
2100 Sqft |
|
Type
|
House |
|
Utility Water
|
Municipal Water |
Parking
Land
|
Access Type
|
Road Access, Rail Access |
|
Acreage
|
No |
|
Land Amenities
|
Hospital, Place Of Worship, Playground, Public Transit, Schools, Shopping |
|
Landscape Features
|
Landscaped |
|
Sewer
|
Municipal Sewage System |
|
Size Depth
|
151 Ft |
|
Size Frontage
|
23 Ft |
|
Size Total Text
|
Under 1/2 Acre |
|
Zoning Description
|
Ur3.b |
Rooms
| Level |
Type |
Length |
Width |
Dimensions |
|
Second Level |
Primary Bedroom |
|
|
14'4'' x 12'5'' |
|
Second Level |
Bedroom |
|
|
10'9'' x 9'0'' |
|
Second Level |
Bedroom |
|
|
10'9'' x 8'8'' |
|
Second Level |
4pc Bathroom |
|
|
7'2'' x 4'11'' |
|
Basement |
Utility Room |
|
|
10'10'' x 16'4'' |
|
Basement |
Laundry Room |
|
|
3'11'' x 8'9'' |
|
Basement |
Den |
|
|
7'11'' x 16'6'' |
|
Basement |
Bedroom |
|
|
13'3'' x 10'3'' |
|
Basement |
3pc Bathroom |
|
|
7'11'' x 5'0'' |
|
Main Level |
Other |
|
|
9'6'' x 19'8'' |
|
Main Level |
Office |
|
|
7'10'' x 9'1'' |
|
Main Level |
Living Room |
|
|
13'6'' x 11'2'' |
|
Main Level |
Kitchen |
|
|
8'10'' x 11'8'' |
|
Main Level |
Dining Room |
|
|
8'10'' x 11'2'' |
|
Main Level |
2pc Bathroom |
|
|
4'6'' x 4'8'' |
Utilities
|
Electricity
|
Available |
|
Natural Gas
|
Available |
https://www.realtor.ca/real-estate/27073986/1177-pixley-place-kingston

















