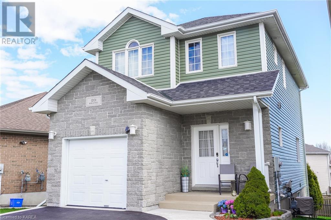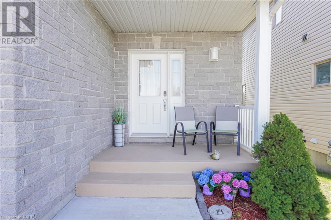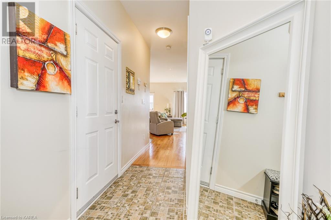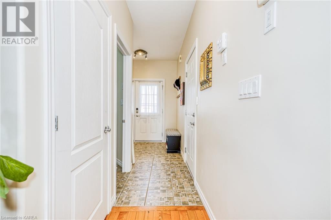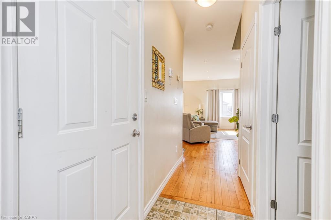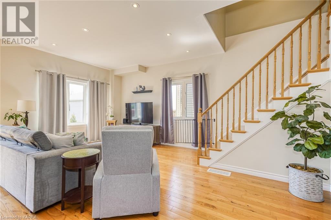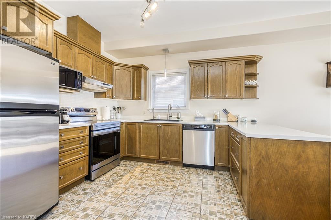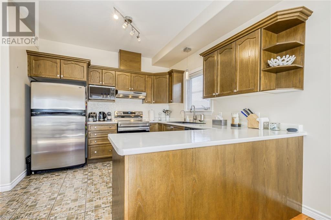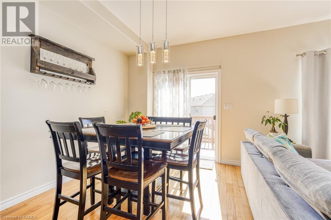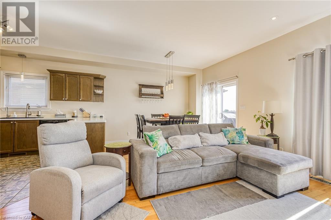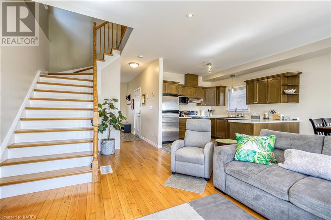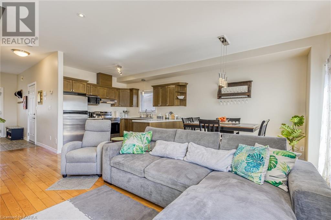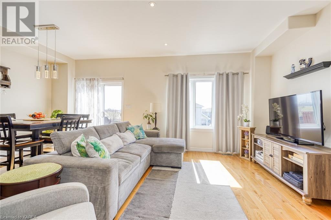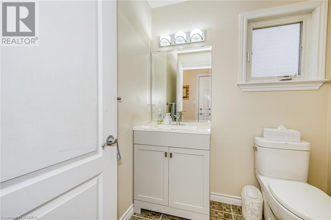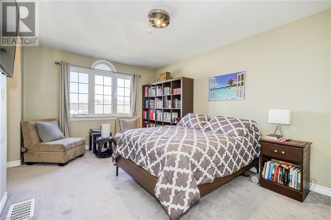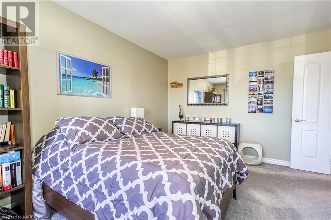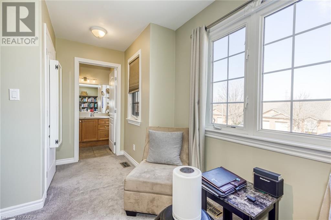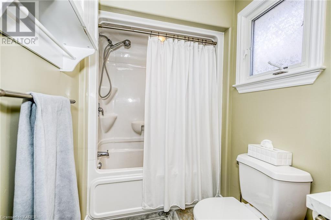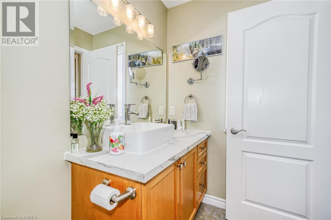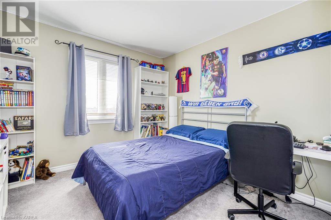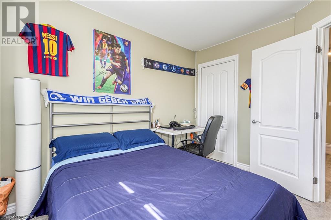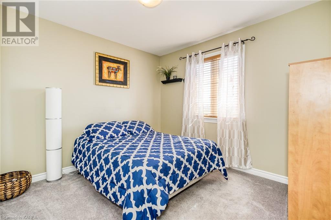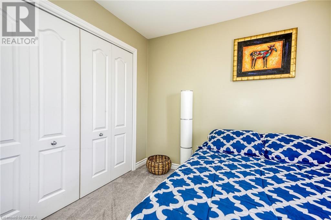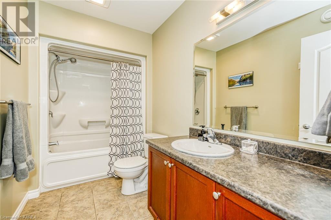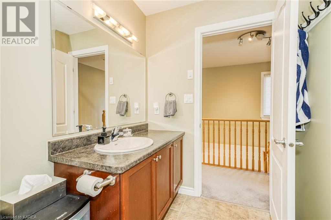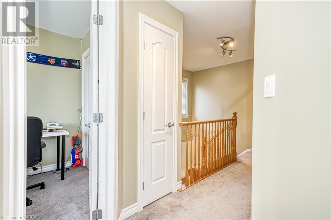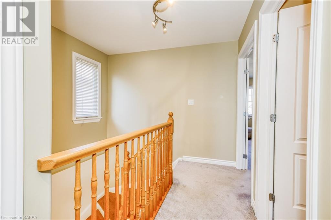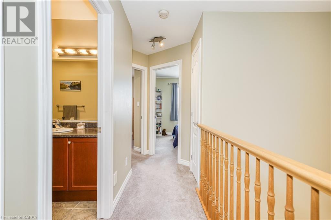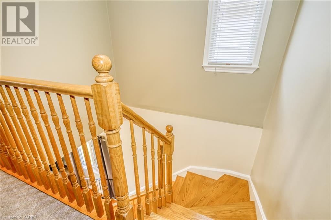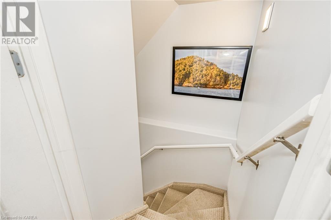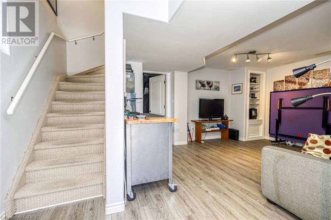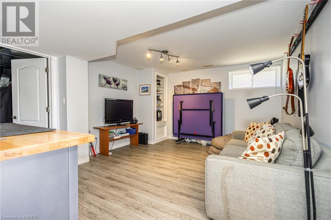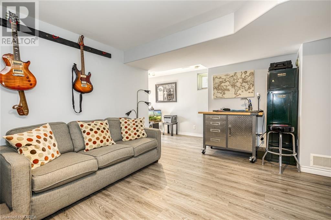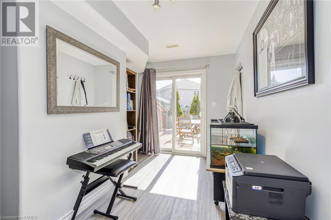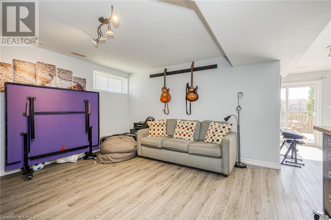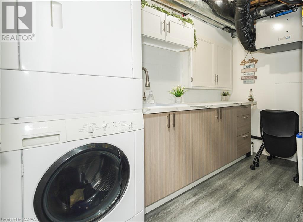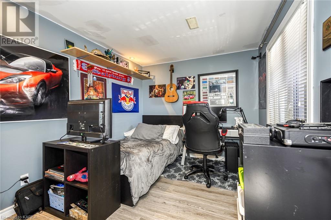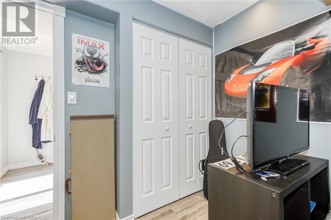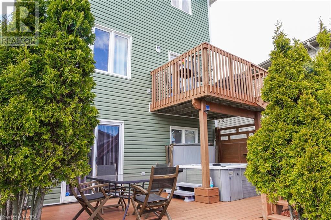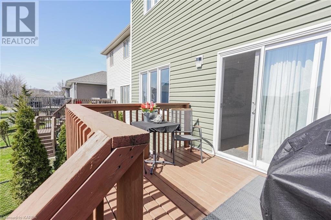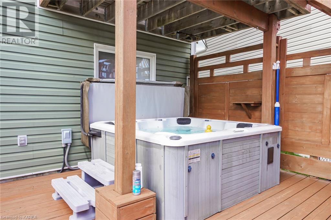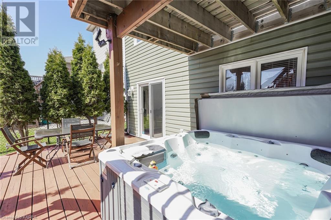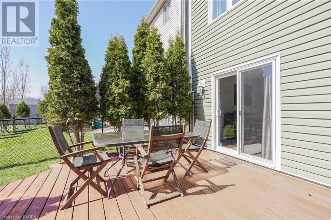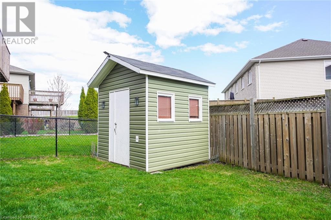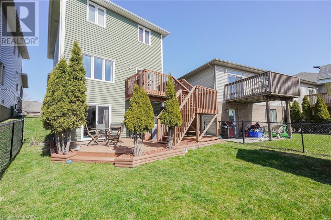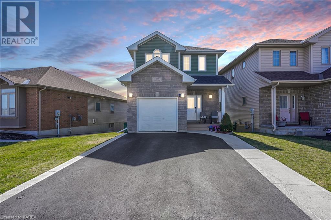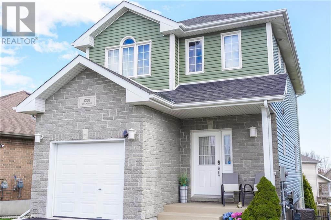4 Bedroom
3 Bathroom
2215.3300
2 Level
Central Air Conditioning
Forced Air
Landscaped
$764,900
Welcome Home to 1201 Wheathill Street. This impressive home is well maintained & cared for throughout. Situated on a lovely lot in the heart of Kingston's Newest subdivision ‘West Village’. Centrally located and walking distance to Groceries, Schools, Shops, Restaurants, Parks and more. Custom built by Peach Homes, this stately 4 bedroom, 3 bathroom home is well worth a look. Offering an inviting carpet free main floor with welcoming foyer with ceramic flooring, updated powder room, and open concept living space with spacious and bright south facing windows. Updated kitchen with tile back splash, stainless steel appliances. Plenty of cupboard and counter space. Large dining area with patio door to incredible outdoor living space. Bright and airy living room with beautiful windows. Upstairs you will discover 3 good sized bedrooms and great primary bathroom. Expansive primary bedroom with walk in closet and four piece ensuite. Fully finished lower level with an absolutely stunning walk out a back yard oasis. Fully fenced rear yard with patio, hot tub, natural gas BBQ connection, shed, gardens and more. Neutral décor, new roof (21), driveway with curbs (21) and freshly painted throughout this home is neat and tidy and sure to impress on every level! (id:42597)
Property Details
|
MLS® Number
|
40571816 |
|
Property Type
|
Single Family |
|
Amenities Near By
|
Airport, Hospital, Park, Place Of Worship, Playground, Public Transit, Schools, Shopping |
|
Communication Type
|
Fiber |
|
Community Features
|
Quiet Area, School Bus |
|
Equipment Type
|
Water Heater |
|
Features
|
Southern Exposure, Conservation/green Belt, Paved Driveway, Recreational |
|
Parking Space Total
|
4 |
|
Rental Equipment Type
|
Water Heater |
|
Structure
|
Shed, Porch |
Building
|
Bathroom Total
|
3 |
|
Bedrooms Above Ground
|
3 |
|
Bedrooms Below Ground
|
1 |
|
Bedrooms Total
|
4 |
|
Appliances
|
Freezer, Refrigerator, Washer, Microwave Built-in, Window Coverings, Garage Door Opener, Hot Tub |
|
Architectural Style
|
2 Level |
|
Basement Development
|
Finished |
|
Basement Type
|
Full (finished) |
|
Constructed Date
|
2006 |
|
Construction Style Attachment
|
Detached |
|
Cooling Type
|
Central Air Conditioning |
|
Exterior Finish
|
Stone, Vinyl Siding |
|
Half Bath Total
|
1 |
|
Heating Fuel
|
Natural Gas |
|
Heating Type
|
Forced Air |
|
Stories Total
|
2 |
|
Size Interior
|
2215.3300 |
|
Type
|
House |
|
Utility Water
|
Municipal Water |
Parking
Land
|
Access Type
|
Road Access |
|
Acreage
|
No |
|
Land Amenities
|
Airport, Hospital, Park, Place Of Worship, Playground, Public Transit, Schools, Shopping |
|
Landscape Features
|
Landscaped |
|
Sewer
|
Municipal Sewage System |
|
Size Depth
|
102 Ft |
|
Size Frontage
|
30 Ft |
|
Size Total Text
|
Under 1/2 Acre |
|
Zoning Description
|
R2-27 |
Rooms
| Level |
Type |
Length |
Width |
Dimensions |
|
Second Level |
Primary Bedroom |
|
|
15'2'' x 16'4'' |
|
Second Level |
Bedroom |
|
|
11'1'' x 10'6'' |
|
Second Level |
Bedroom |
|
|
10'2'' x 11'5'' |
|
Second Level |
Full Bathroom |
|
|
5'1'' x 10'6'' |
|
Second Level |
4pc Bathroom |
|
|
10'6'' x 5'4'' |
|
Basement |
Utility Room |
|
|
8'8'' x 11'0'' |
|
Basement |
Recreation Room |
|
|
19'4'' x 12'6'' |
|
Basement |
Bedroom |
|
|
11'3'' x 8'9'' |
|
Main Level |
Living Room |
|
|
14'1'' x 19'4'' |
|
Main Level |
Kitchen |
|
|
10'8'' x 11'1'' |
|
Main Level |
Dining Room |
|
|
6'4'' x 11'3'' |
|
Main Level |
2pc Bathroom |
|
|
5'8'' x 6'1'' |
Utilities
|
Cable
|
Available |
|
Electricity
|
Available |
|
Natural Gas
|
Available |
|
Telephone
|
Available |
https://www.realtor.ca/real-estate/26751624/1201-wheathill-street-kingston

