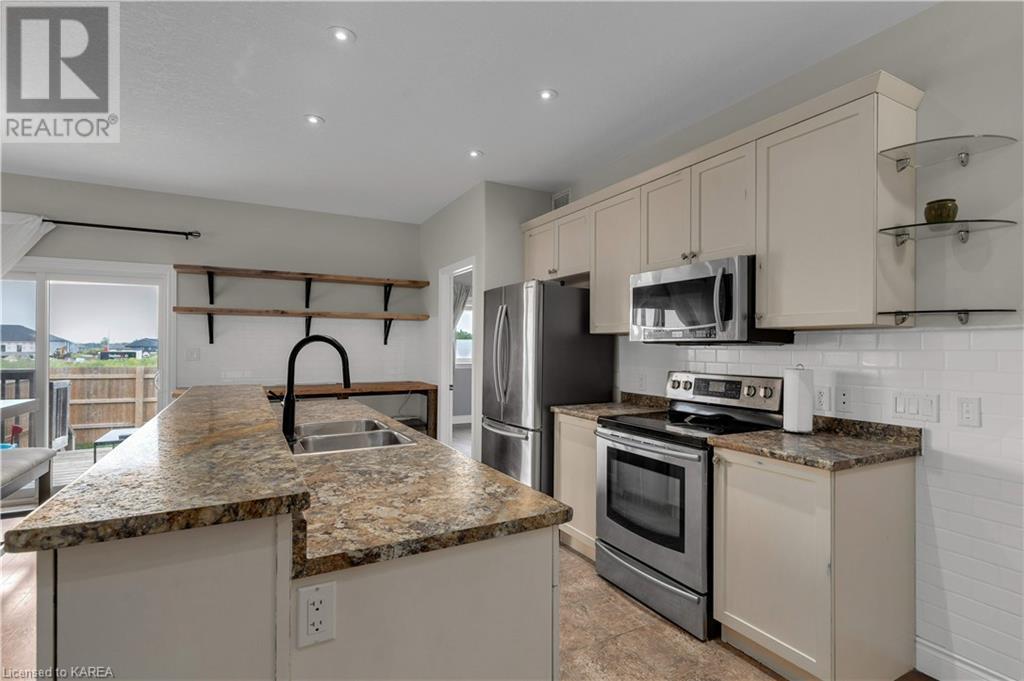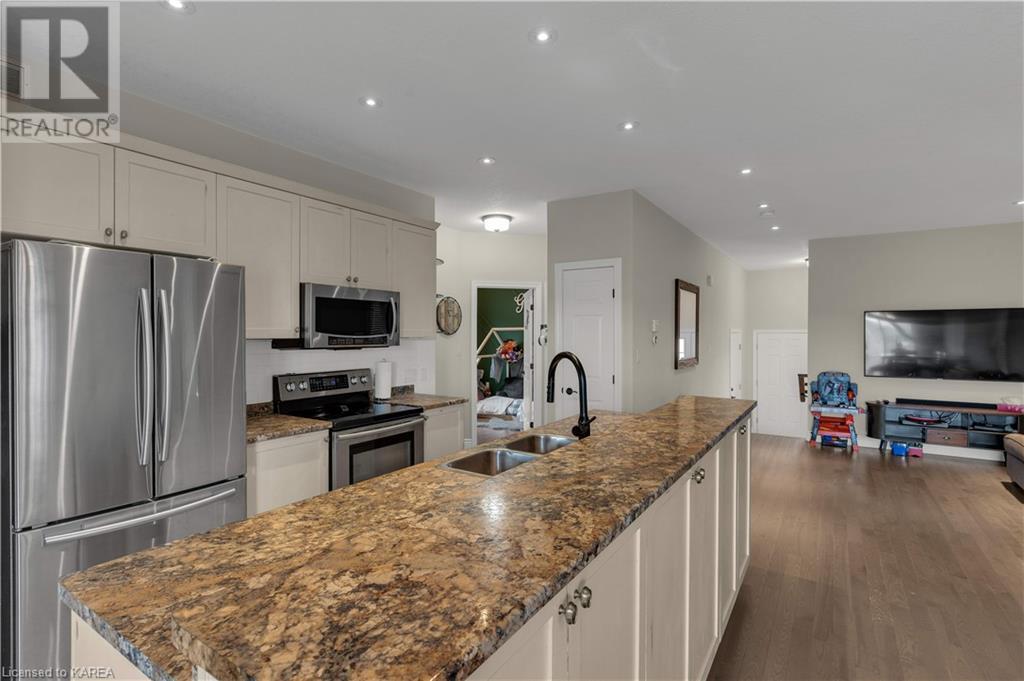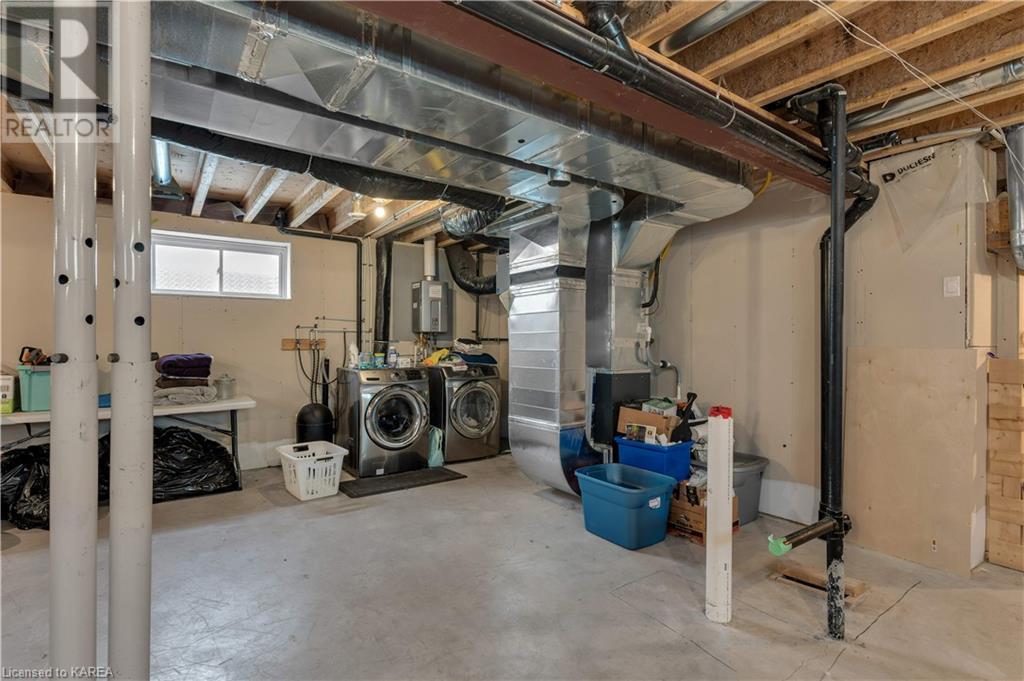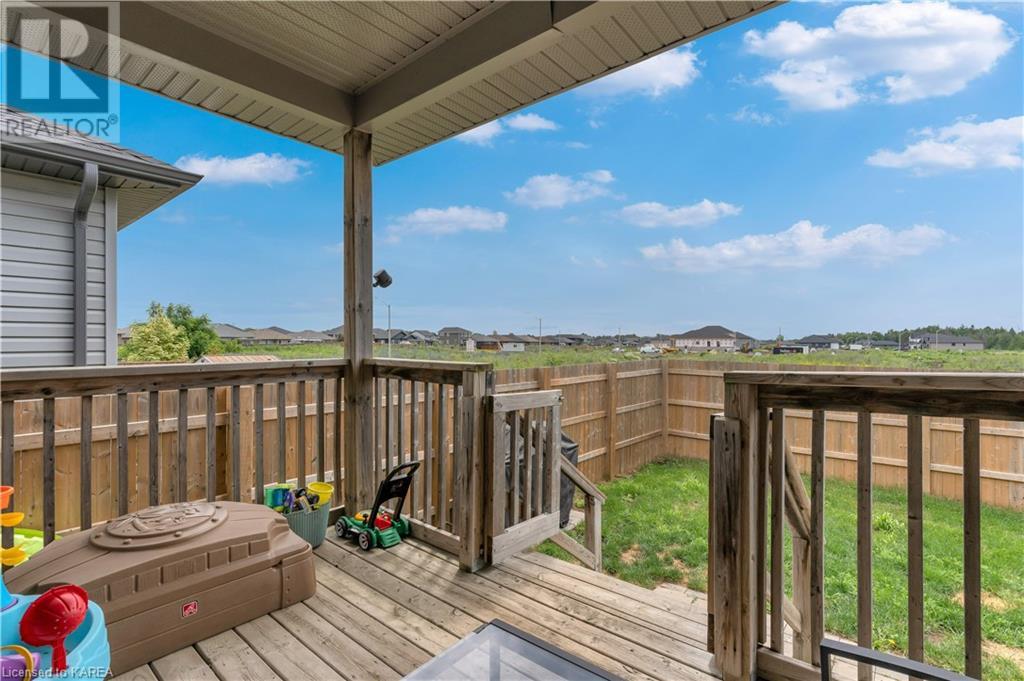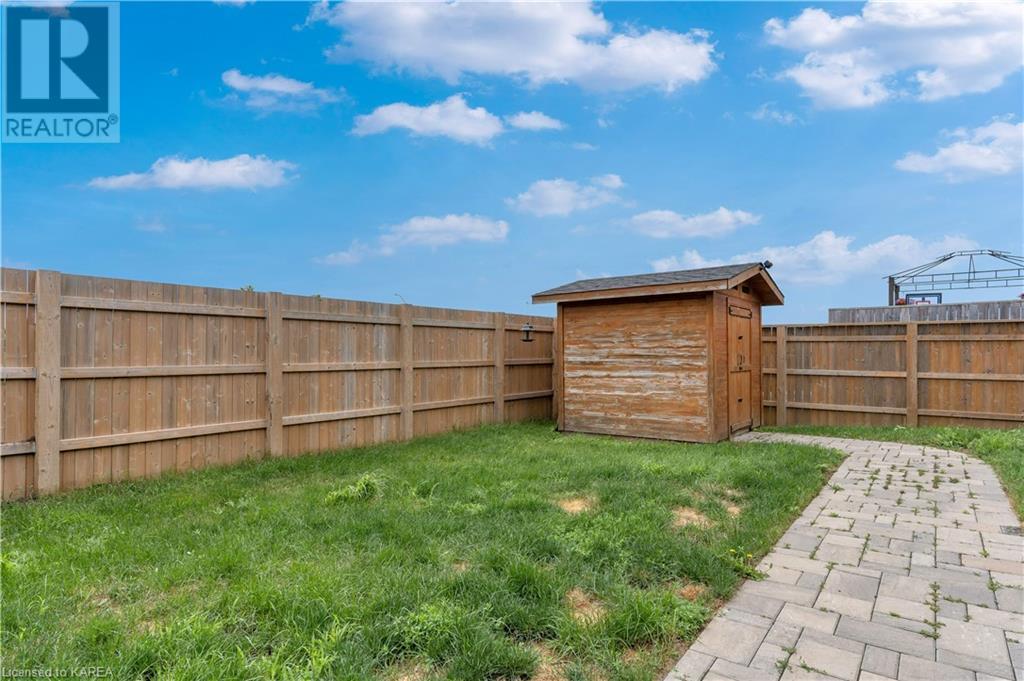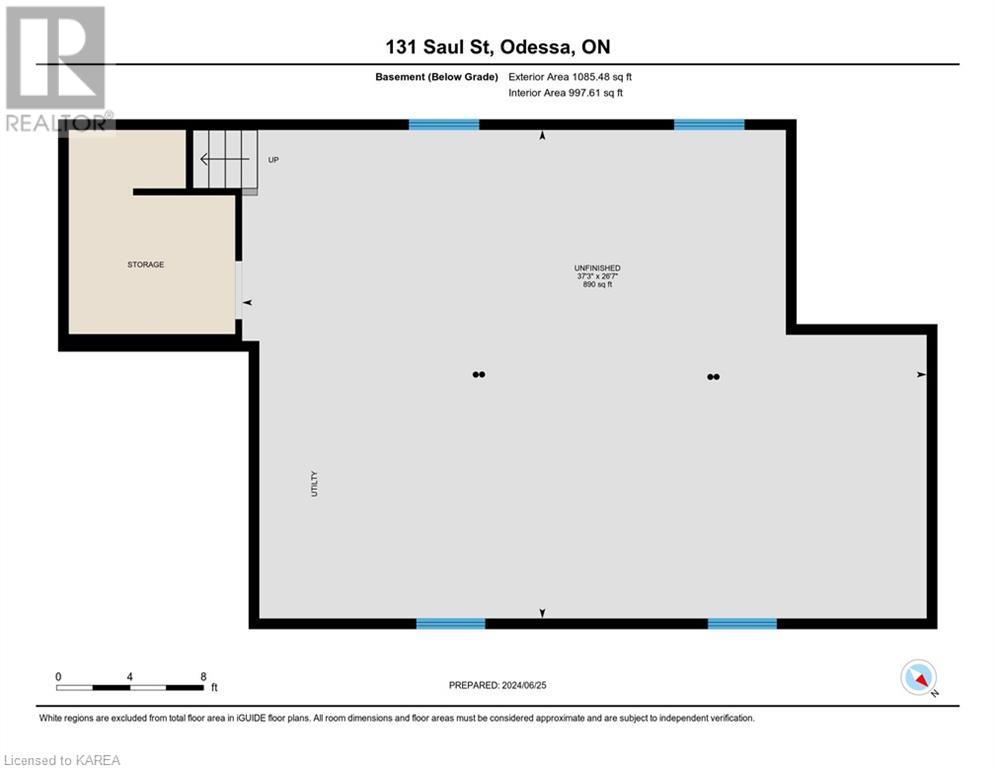3 Bedroom
2 Bathroom
1190 sqft
Bungalow
Central Air Conditioning
Forced Air
$589,900
Welcome to 131 Saul St. in charming Odessa ON. This 10-year-old bungalow is ready for a new family. This home is located on a quiet street, within walking distance that all Odessa has to offer and a short drive to the 401. Entering the home, you will be greeted by a fantastic foyer. Lots of room for everyone to enter the house, plenty of closet space and access to the 1.5 car garage. Up just 3 stairs and you will find the open concept main floor. This area offers beautiful hardwood and tile floors plus big windows which allow for lots of natural light. The living room and dining space are ample in size, but the real show piece is the kitchen and bar area. There is plenty of storage space within the pantry and the beautiful cabinets. The large island is perfect for preparing meals while the bar area with fridge works great for entertaining or mixing a cold drink on a hot summer day. The primary bedroom is just off the kitchen and features a nice closet and a 3-piece ensuite bathroom. Two more good size bedrooms and a 4-piece bathroom complete the main floor. In the basement you will find a huge unfinished space. You can create your perfect basement with this blank slate. There is a rough-in for a bathroom and the laundry and mechanicals of the home are neatly tucked into the corner. Under the stairs is a great area for storage or perhaps the ultimate kids fort area. The backyard, accessed through the sliding glass door off the dining area, is fully fenced, offers a great covered deck plus a storage shed. This home is well cared for and is a must see! (id:42597)
Property Details
|
MLS® Number
|
40608505 |
|
Property Type
|
Single Family |
|
Amenities Near By
|
Park, Schools |
|
Communication Type
|
High Speed Internet |
|
Equipment Type
|
None |
|
Features
|
Automatic Garage Door Opener |
|
Parking Space Total
|
3 |
|
Rental Equipment Type
|
None |
|
Structure
|
Shed |
Building
|
Bathroom Total
|
2 |
|
Bedrooms Above Ground
|
3 |
|
Bedrooms Total
|
3 |
|
Appliances
|
Dryer, Microwave, Refrigerator, Stove, Washer, Window Coverings, Garage Door Opener |
|
Architectural Style
|
Bungalow |
|
Basement Development
|
Unfinished |
|
Basement Type
|
Full (unfinished) |
|
Constructed Date
|
2014 |
|
Construction Style Attachment
|
Detached |
|
Cooling Type
|
Central Air Conditioning |
|
Exterior Finish
|
Stone, Vinyl Siding |
|
Foundation Type
|
Poured Concrete |
|
Heating Fuel
|
Natural Gas |
|
Heating Type
|
Forced Air |
|
Stories Total
|
1 |
|
Size Interior
|
1190 Sqft |
|
Type
|
House |
|
Utility Water
|
Municipal Water |
Parking
Land
|
Access Type
|
Road Access |
|
Acreage
|
No |
|
Fence Type
|
Fence |
|
Land Amenities
|
Park, Schools |
|
Sewer
|
Municipal Sewage System |
|
Size Depth
|
105 Ft |
|
Size Frontage
|
40 Ft |
|
Size Total Text
|
Under 1/2 Acre |
|
Zoning Description
|
R3-12 |
Rooms
| Level |
Type |
Length |
Width |
Dimensions |
|
Main Level |
Foyer |
|
|
12'10'' x 9'9'' |
|
Main Level |
4pc Bathroom |
|
|
Measurements not available |
|
Main Level |
3pc Bathroom |
|
|
Measurements not available |
|
Main Level |
Bedroom |
|
|
9'5'' x 9'10'' |
|
Main Level |
Bedroom |
|
|
9'6'' x 9'11'' |
|
Main Level |
Primary Bedroom |
|
|
11'8'' x 13'0'' |
|
Main Level |
Kitchen |
|
|
8'11'' x 14'8'' |
|
Main Level |
Dining Room |
|
|
9'2'' x 14'7'' |
|
Main Level |
Living Room |
|
|
12'9'' x 15'11'' |
https://www.realtor.ca/real-estate/27096974/131-saul-street-odessa








