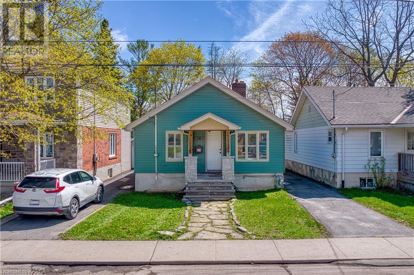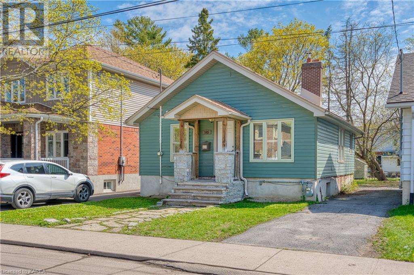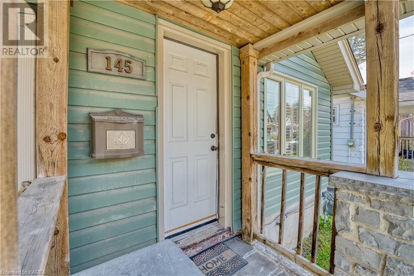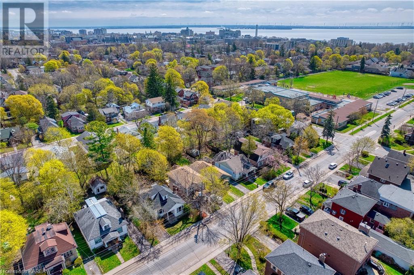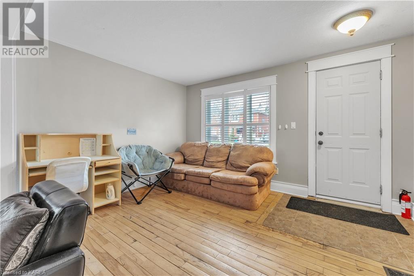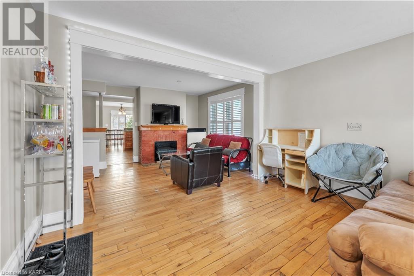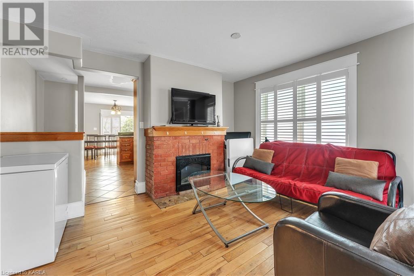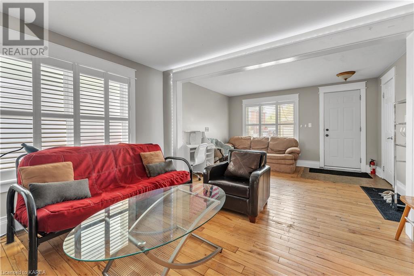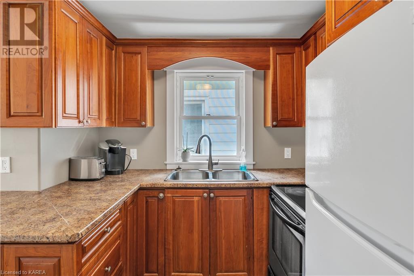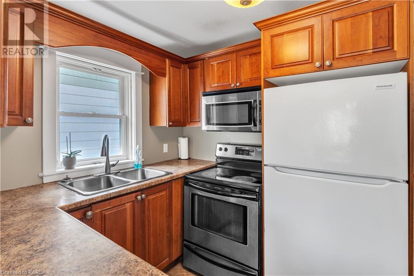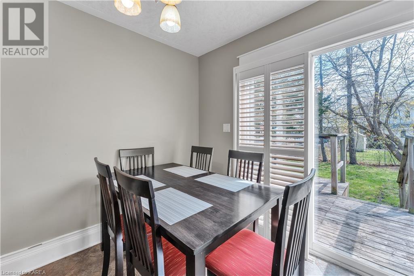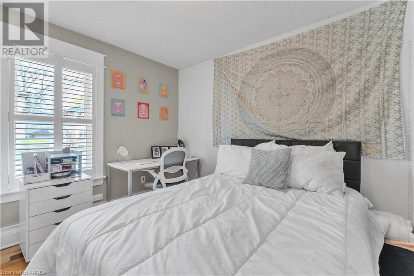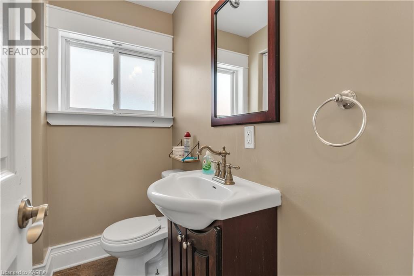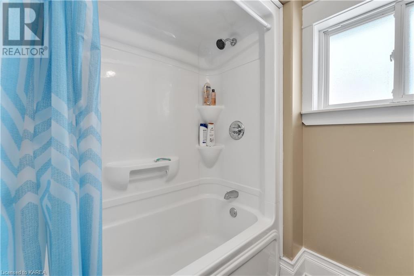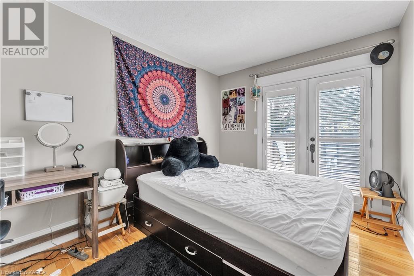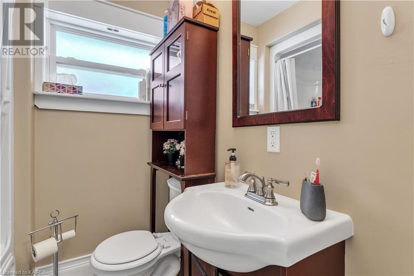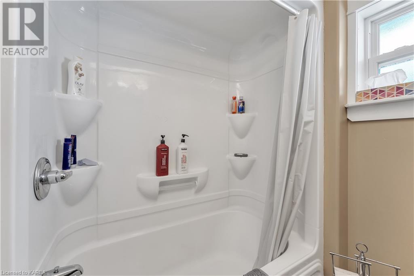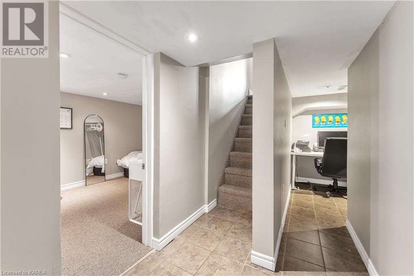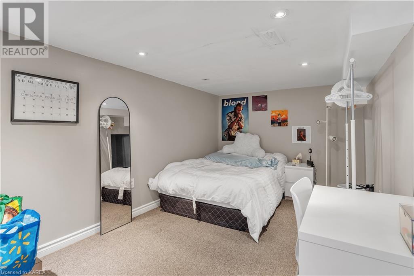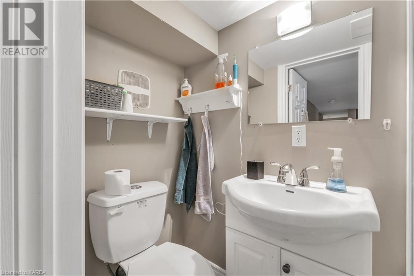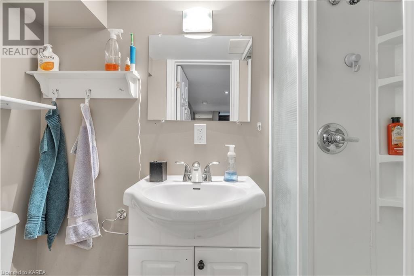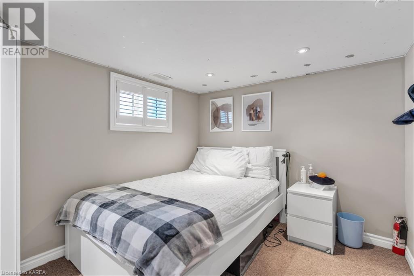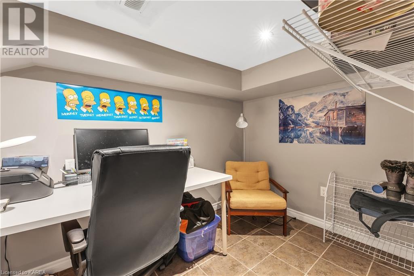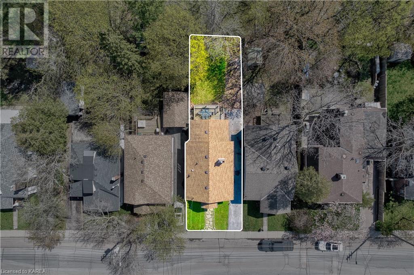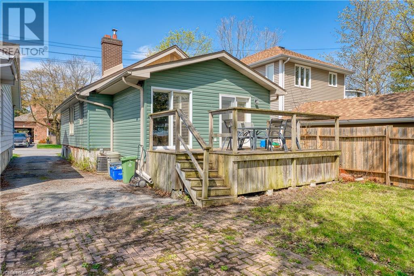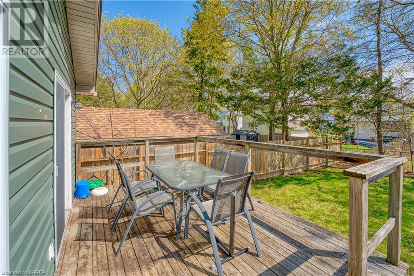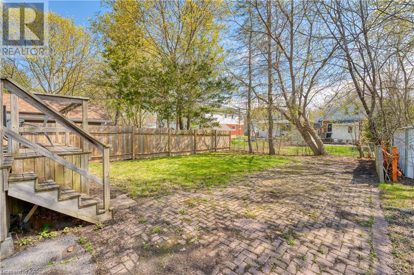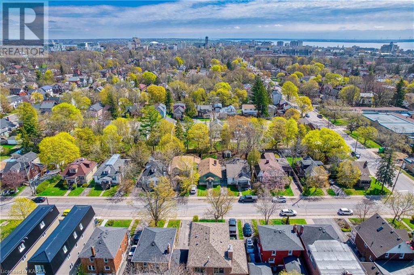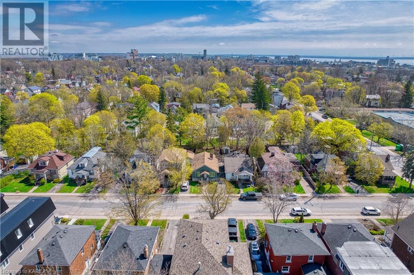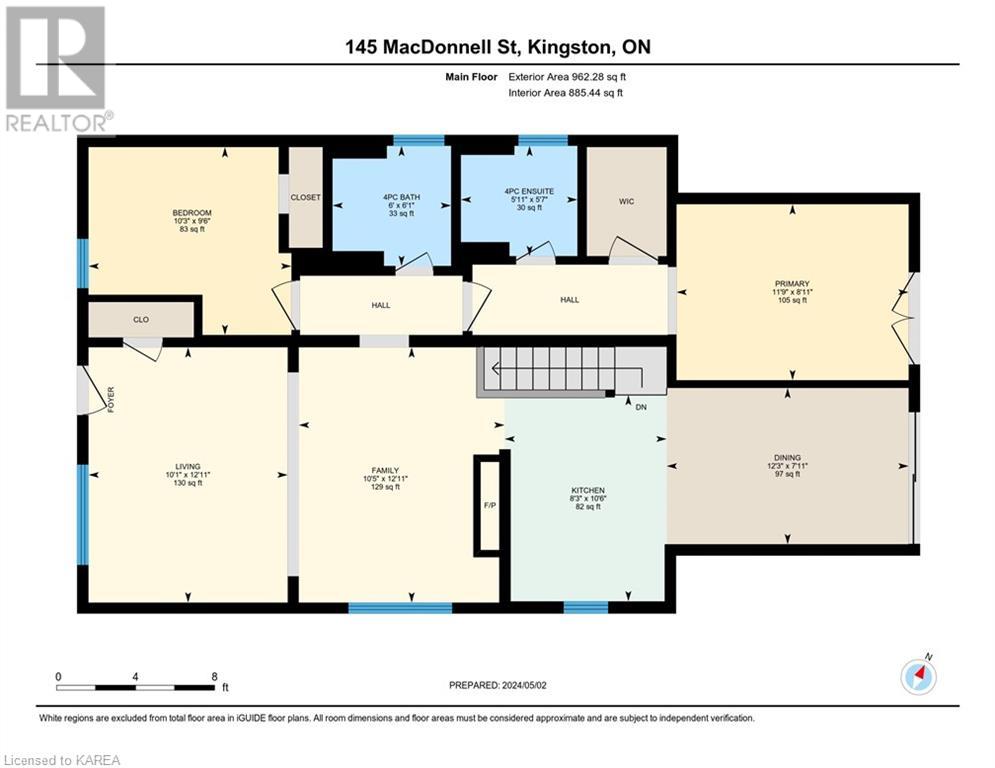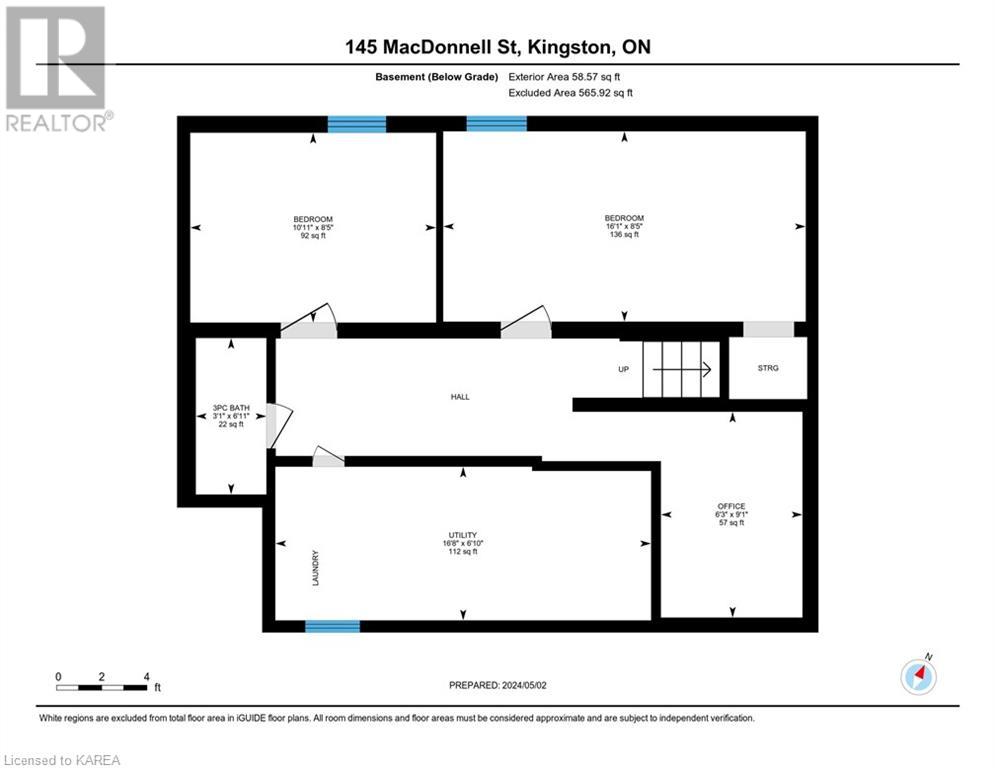145 Macdonnell Street Kingston, Ontario K7L 4B9
4 Bedroom
3 Bathroom
1542
Bungalow
Central Air Conditioning
Forced Air
$729,900
Excellent location situated in Sunnyside neighborhood, 15 minute walk to Queen's University. Bright, well maintained 4 bedroom, 3 full bathrooms. Hardwood floors throughout main floor. Large primary bedroom has 4 piece ensuite, walk in closet and separate sliding door entrance. Convenient layout of living space and kitchen/eating area. Basement has 2 nice sized bedrooms, 3 piece bathroom, office/study room and laundry. Large private deck at the rear and parking for 2. (id:42597)
Property Details
| MLS® Number | 40581978 |
| Property Type | Single Family |
| Amenities Near By | Golf Nearby, Hospital, Park, Place Of Worship, Playground, Public Transit, Schools, Shopping |
| Communication Type | High Speed Internet |
| Community Features | Community Centre, School Bus |
| Parking Space Total | 2 |
Building
| Bathroom Total | 3 |
| Bedrooms Above Ground | 2 |
| Bedrooms Below Ground | 2 |
| Bedrooms Total | 4 |
| Appliances | Dryer, Microwave, Refrigerator, Stove, Washer, Window Coverings |
| Architectural Style | Bungalow |
| Basement Development | Finished |
| Basement Type | Full (finished) |
| Constructed Date | 1927 |
| Construction Style Attachment | Detached |
| Cooling Type | Central Air Conditioning |
| Exterior Finish | Vinyl Siding |
| Heating Type | Forced Air |
| Stories Total | 1 |
| Size Interior | 1542 |
| Type | House |
| Utility Water | Municipal Water |
Land
| Access Type | Road Access |
| Acreage | No |
| Land Amenities | Golf Nearby, Hospital, Park, Place Of Worship, Playground, Public Transit, Schools, Shopping |
| Sewer | Municipal Sewage System |
| Size Depth | 110 Ft |
| Size Frontage | 33 Ft |
| Size Total Text | Under 1/2 Acre |
| Zoning Description | Ur5 |
Rooms
| Level | Type | Length | Width | Dimensions |
|---|---|---|---|---|
| Basement | Office | 9'1'' x 6'3'' | ||
| Basement | 3pc Bathroom | 3'11'' x 3'11'' | ||
| Basement | Bedroom | 8'5'' x 10'11'' | ||
| Basement | Bedroom | 8'5'' x 16'1'' | ||
| Main Level | 4pc Bathroom | 6'1'' x 6'0'' | ||
| Main Level | Full Bathroom | 5'7'' x 5'11'' | ||
| Main Level | Bedroom | 9'6'' x 10'3'' | ||
| Main Level | Primary Bedroom | 8'11'' x 11'9'' | ||
| Main Level | Kitchen/dining Room | 18'1'' x 20'6'' | ||
| Main Level | Living Room | 12'11'' x 10'5'' |
Utilities
| Natural Gas | Available |
https://www.realtor.ca/real-estate/26835102/145-macdonnell-street-kingston
Interested?
Contact us for more information

