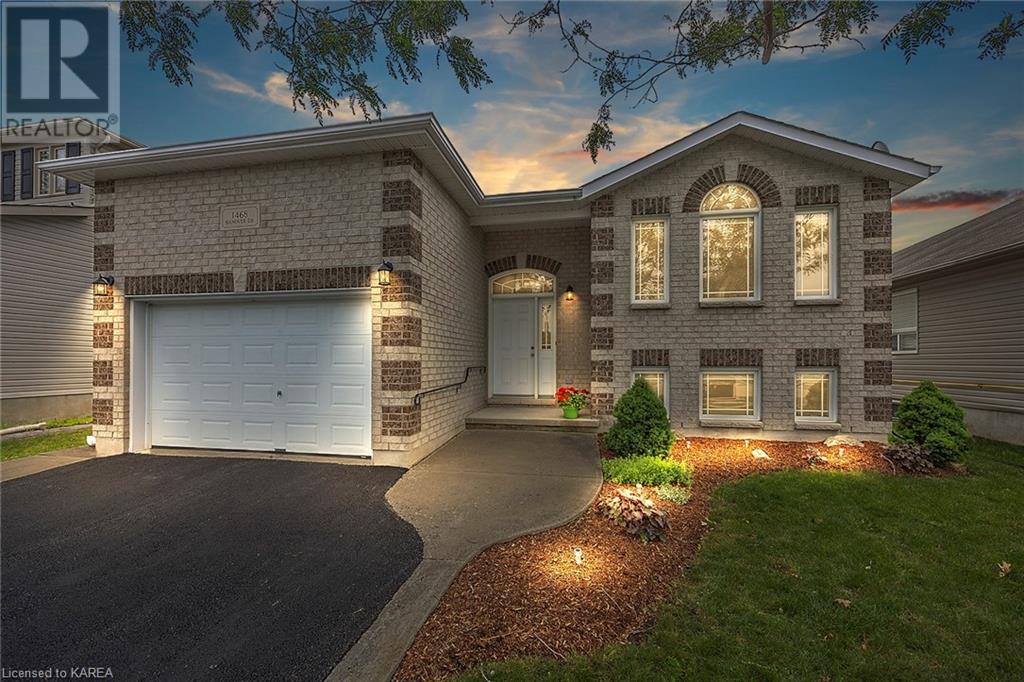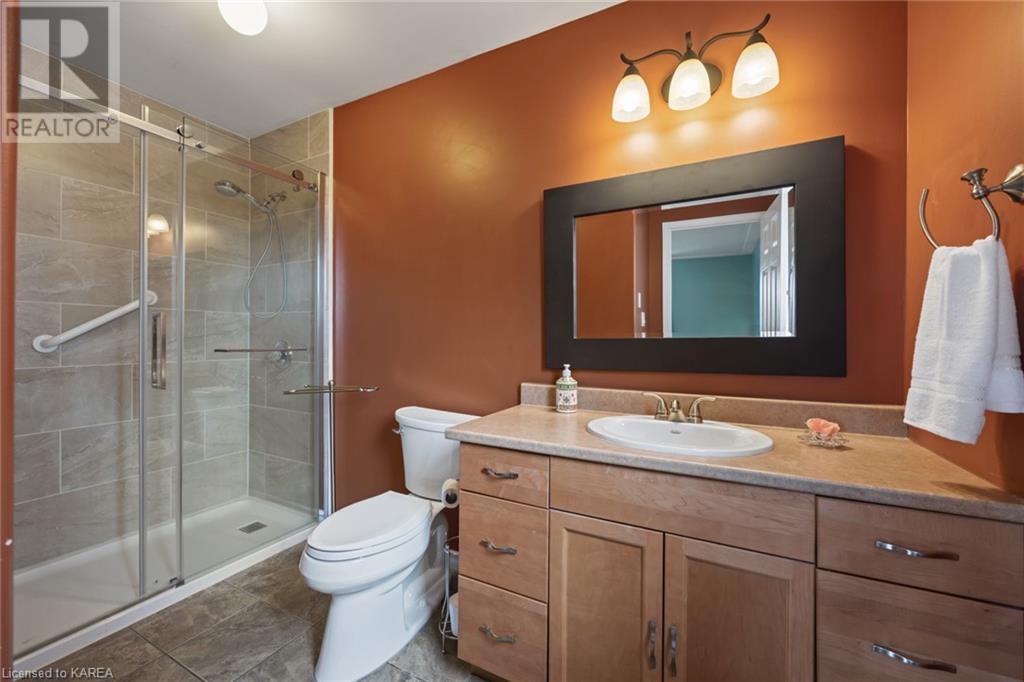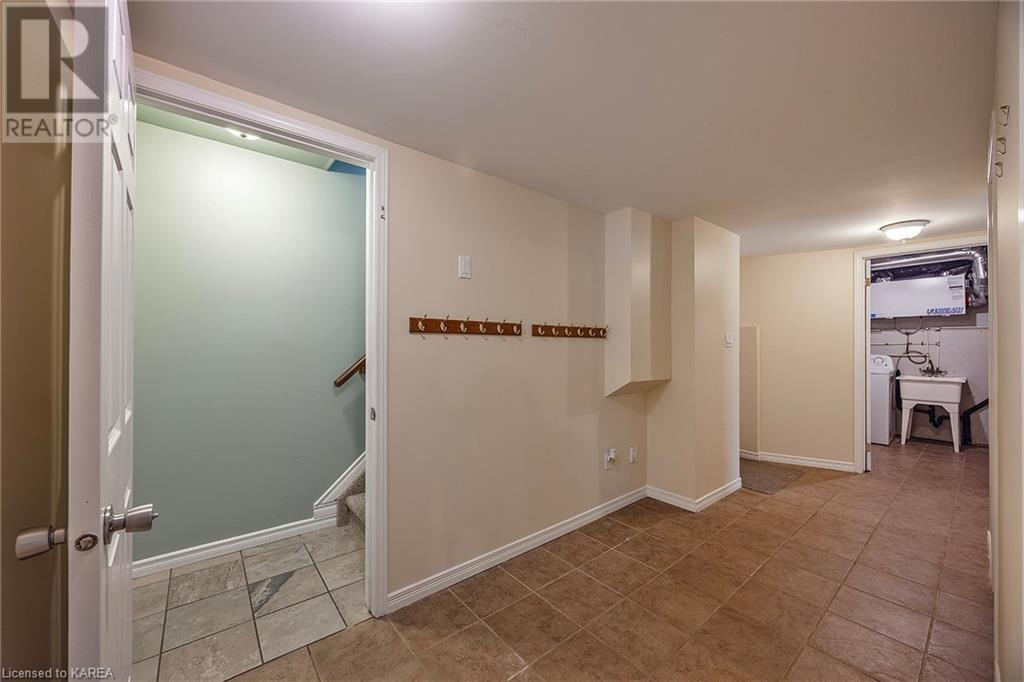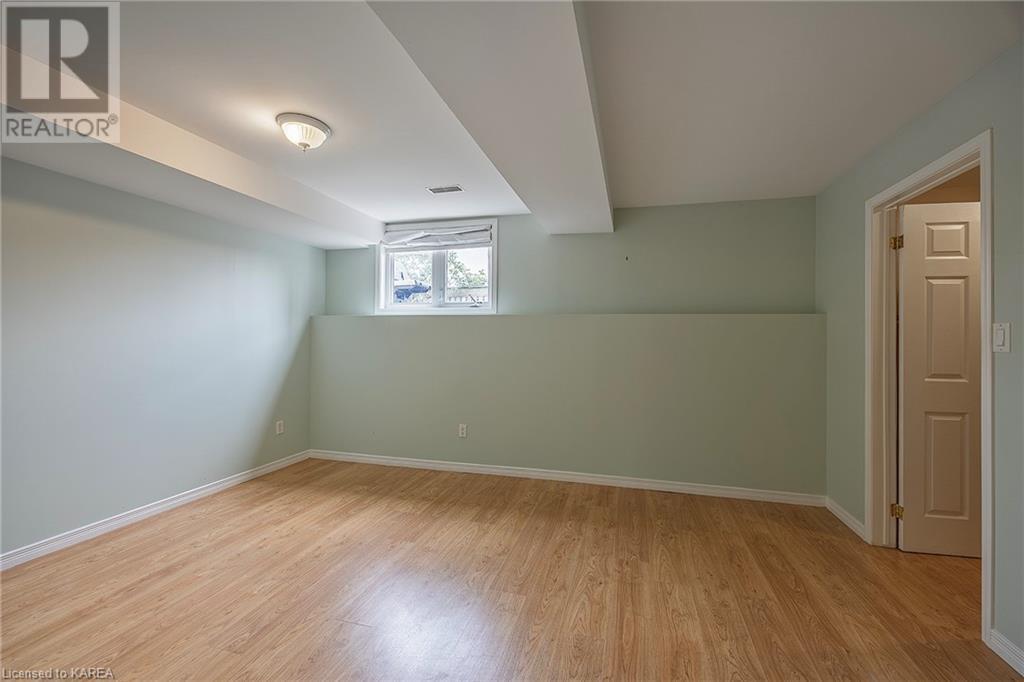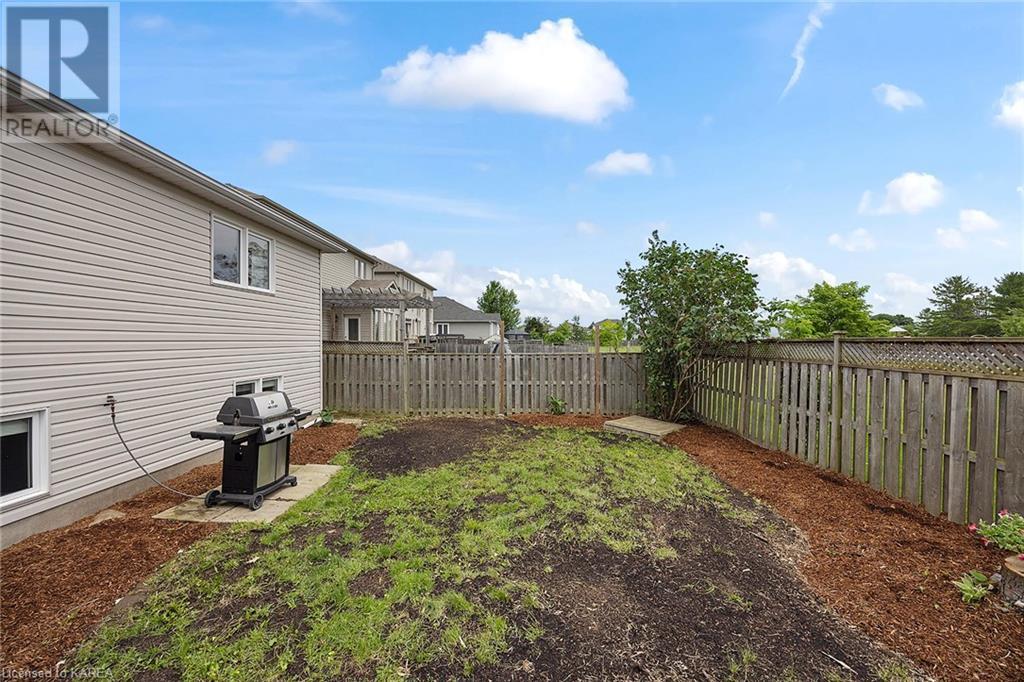5 Bedroom
3 Bathroom
2944 sqft
Raised Bungalow
Central Air Conditioning
Forced Air
$724,900
WOW!! This beautiful 5 BED, 3 FULL BATH, 2 KITCHEN bungalow, with professionally landscaped property, brand new driveway and FULL IN-LAW SUITE is ideally located on the edge of Midland Park in Cataraqui Woods, with fast access to the 401 and all west end amenities, features apx 3000SQ' of finished living space with 3 large bedrooms, 2 full bathrooms including en-suite, open living to dining area and kitchen to park view deck on the carpet free main floor, PLUS a completely separate IN-LAW SUITE on the carpet free lower level with it's own side entrance, open concept kitchen and living room, 4 piece bathroom and 2 massive bedrooms! Don't Miss Out!! (id:42597)
Property Details
|
MLS® Number
|
40612022 |
|
Property Type
|
Single Family |
|
Amenities Near By
|
Park, Place Of Worship, Schools, Shopping |
|
Features
|
In-law Suite |
|
Parking Space Total
|
5 |
Building
|
Bathroom Total
|
3 |
|
Bedrooms Above Ground
|
3 |
|
Bedrooms Below Ground
|
2 |
|
Bedrooms Total
|
5 |
|
Appliances
|
Dishwasher, Dryer, Refrigerator, Stove, Washer |
|
Architectural Style
|
Raised Bungalow |
|
Basement Development
|
Finished |
|
Basement Type
|
Full (finished) |
|
Construction Style Attachment
|
Detached |
|
Cooling Type
|
Central Air Conditioning |
|
Exterior Finish
|
Brick, Vinyl Siding |
|
Foundation Type
|
Poured Concrete |
|
Heating Fuel
|
Natural Gas |
|
Heating Type
|
Forced Air |
|
Stories Total
|
1 |
|
Size Interior
|
2944 Sqft |
|
Type
|
House |
|
Utility Water
|
Municipal Water |
Parking
Land
|
Access Type
|
Road Access |
|
Acreage
|
No |
|
Land Amenities
|
Park, Place Of Worship, Schools, Shopping |
|
Sewer
|
Municipal Sewage System |
|
Size Depth
|
105 Ft |
|
Size Frontage
|
45 Ft |
|
Size Total Text
|
Under 1/2 Acre |
|
Zoning Description
|
R2-28 |
Rooms
| Level |
Type |
Length |
Width |
Dimensions |
|
Basement |
4pc Bathroom |
|
|
Measurements not available |
|
Basement |
Bedroom |
|
|
18'0'' x 10'9'' |
|
Basement |
Bedroom |
|
|
12'9'' x 9'0'' |
|
Basement |
Kitchen |
|
|
22'11'' x 12'2'' |
|
Main Level |
Foyer |
|
|
9'8'' x 5'3'' |
|
Main Level |
3pc Bathroom |
|
|
10'1'' x 7'9'' |
|
Main Level |
Bedroom |
|
|
10'0'' x 14'4'' |
|
Main Level |
Bedroom |
|
|
16'5'' x 9'11'' |
|
Main Level |
4pc Bathroom |
|
|
Measurements not available |
|
Main Level |
Primary Bedroom |
|
|
16'5'' x 14'8'' |
|
Main Level |
Living Room |
|
|
16'10'' x 12'9'' |
|
Main Level |
Dining Room |
|
|
9'11'' x 12'9'' |
|
Main Level |
Kitchen |
|
|
10'4'' x 20'8'' |
https://www.realtor.ca/real-estate/27093594/1468-hanover-drive-kingston


