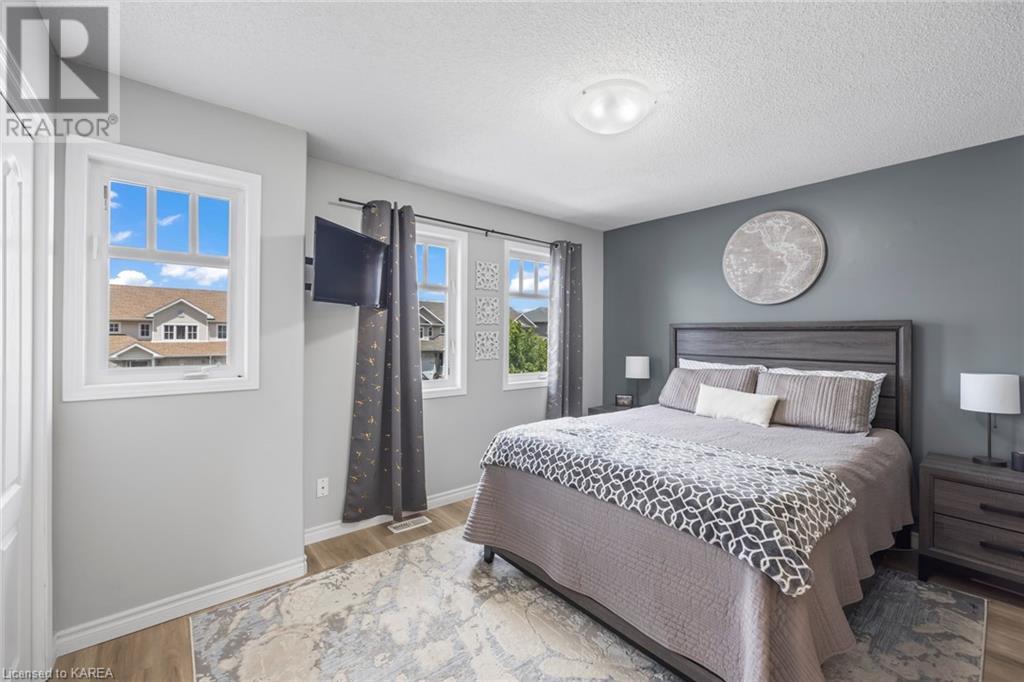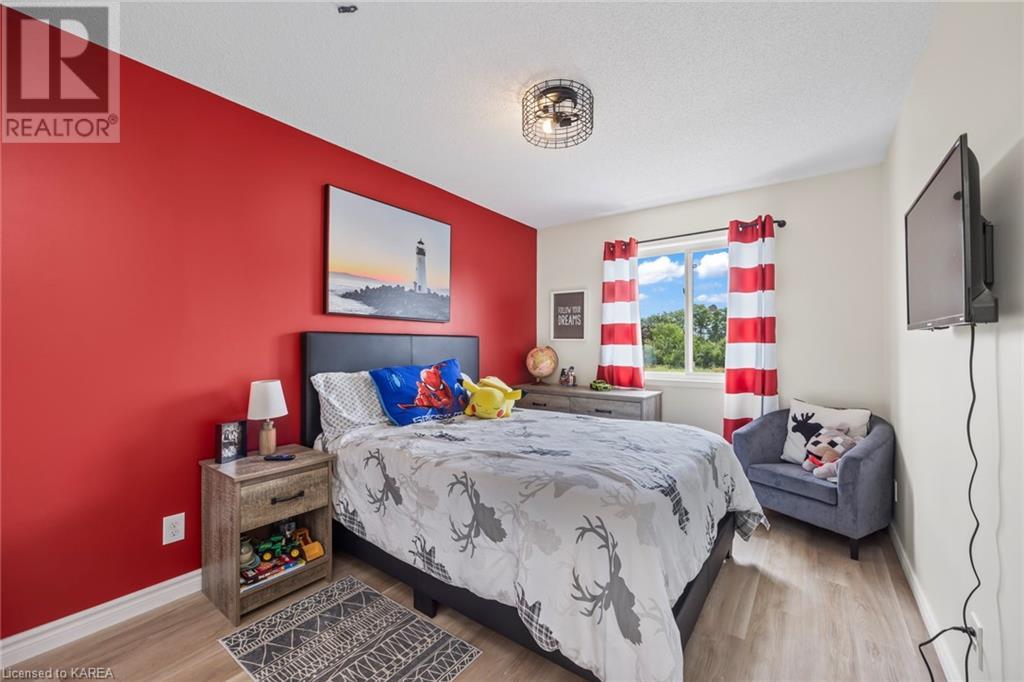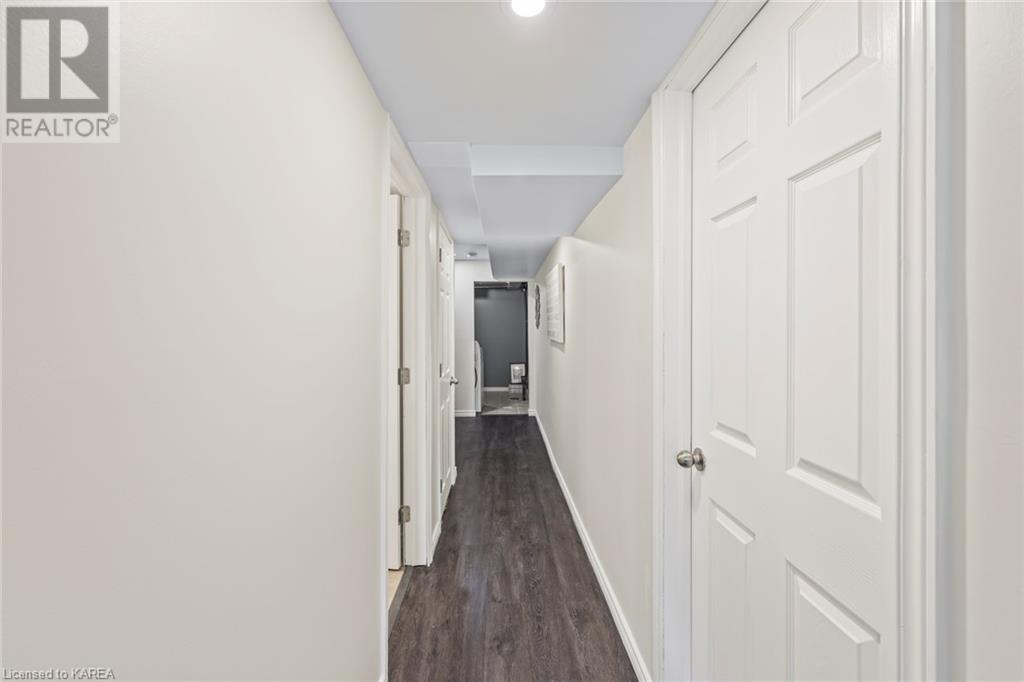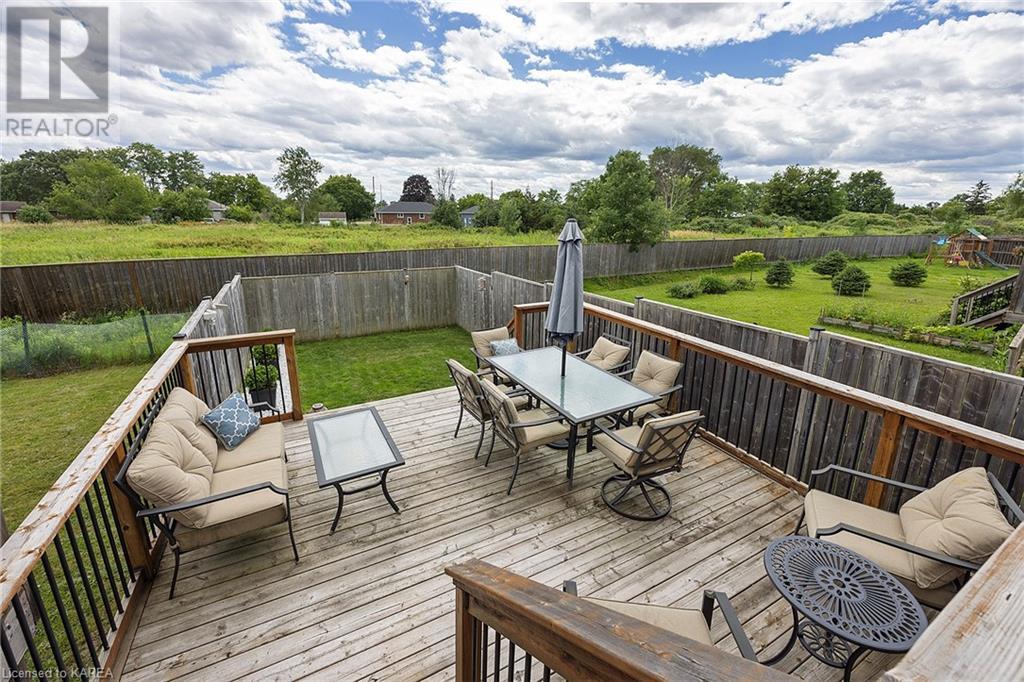1562 Crimson Crescent Kingston, Ontario K7P 0H4
$599,900
A gorgeous, turn-key 2-storey home awaits in Kingston's growing Woodhaven neighbourhood. 1562 Crimson Crescent features 3 bedrooms, 4 bathrooms, an open concept main floor, and fully finished basement. The main level is bright and inviting with luxury vinyl plank flooring, a fully updated kitchen complete with stone countertops, and tons of natural light pouring through the large windows and patio doors. Step out onto the spacious tiered deck, perfect for entertaining. The fully fenced backyard offers privacy as well as safety for kids and pets. The second floor has 3 generous sized bedrooms, plus an ensuite off the primary bedroom and ample closet space. Both the stairs and second floor have had new carpeting installed in recent years. A basement rec room and additional 3-piece bath add to the functionality of this lovely home. Close to schools, parks, shopping, and all amenities. (id:42597)
Open House
This property has open houses!
1:00 pm
Ends at:3:00 pm
12:00 pm
Ends at:1:30 pm
Property Details
| MLS® Number | 40614864 |
| Property Type | Single Family |
| AmenitiesNearBy | Playground, Public Transit, Schools |
| CommunicationType | High Speed Internet |
| CommunityFeatures | School Bus |
| EquipmentType | Water Heater |
| Features | Paved Driveway |
| ParkingSpaceTotal | 2 |
| RentalEquipmentType | Water Heater |
Building
| BathroomTotal | 4 |
| BedroomsAboveGround | 3 |
| BedroomsTotal | 3 |
| Appliances | Dishwasher, Dryer, Refrigerator, Stove, Washer, Microwave Built-in, Hood Fan |
| ArchitecturalStyle | 2 Level |
| BasementDevelopment | Finished |
| BasementType | Full (finished) |
| ConstructedDate | 2011 |
| ConstructionStyleAttachment | Attached |
| CoolingType | Central Air Conditioning |
| ExteriorFinish | Brick, Vinyl Siding |
| FireProtection | Smoke Detectors |
| FoundationType | Poured Concrete |
| HalfBathTotal | 1 |
| HeatingFuel | Natural Gas |
| HeatingType | Forced Air |
| StoriesTotal | 2 |
| SizeInterior | 1354 Sqft |
| Type | Row / Townhouse |
| UtilityWater | Municipal Water |
Parking
| Attached Garage |
Land
| AccessType | Road Access |
| Acreage | No |
| FenceType | Fence |
| LandAmenities | Playground, Public Transit, Schools |
| Sewer | Municipal Sewage System |
| SizeDepth | 127 Ft |
| SizeFrontage | 26 Ft |
| SizeTotalText | Under 1/2 Acre |
| ZoningDescription | Ur3.b |
Rooms
| Level | Type | Length | Width | Dimensions |
|---|---|---|---|---|
| Second Level | 4pc Bathroom | Measurements not available | ||
| Second Level | Full Bathroom | Measurements not available | ||
| Second Level | Bedroom | 12'3'' x 10'0'' | ||
| Second Level | Bedroom | 15'9'' x 9'8'' | ||
| Second Level | Primary Bedroom | 13'10'' x 12'6'' | ||
| Basement | Recreation Room | 18'11'' x 12'3'' | ||
| Basement | Laundry Room | 10'2'' x 8'6'' | ||
| Basement | 3pc Bathroom | Measurements not available | ||
| Main Level | 2pc Bathroom | Measurements not available | ||
| Main Level | Kitchen | 10'5'' x 10'6'' | ||
| Main Level | Dining Room | 10'4'' x 4'0'' | ||
| Main Level | Family Room | 23'2'' x 11'11'' |
Utilities
| Cable | Available |
| Electricity | Available |
| Natural Gas | Available |
| Telephone | Available |
https://www.realtor.ca/real-estate/27118730/1562-crimson-crescent-kingston
Interested?
Contact us for more information

















































