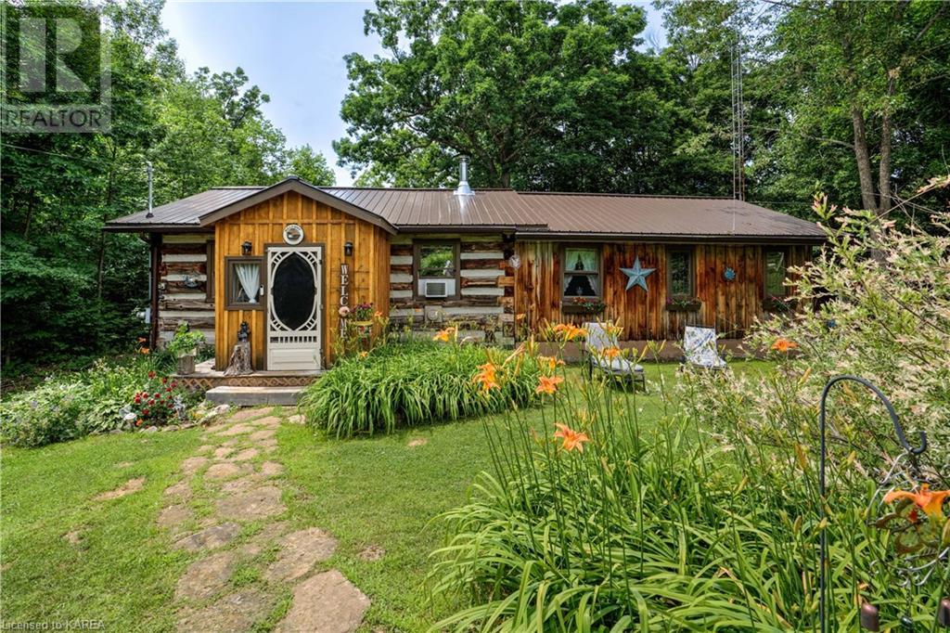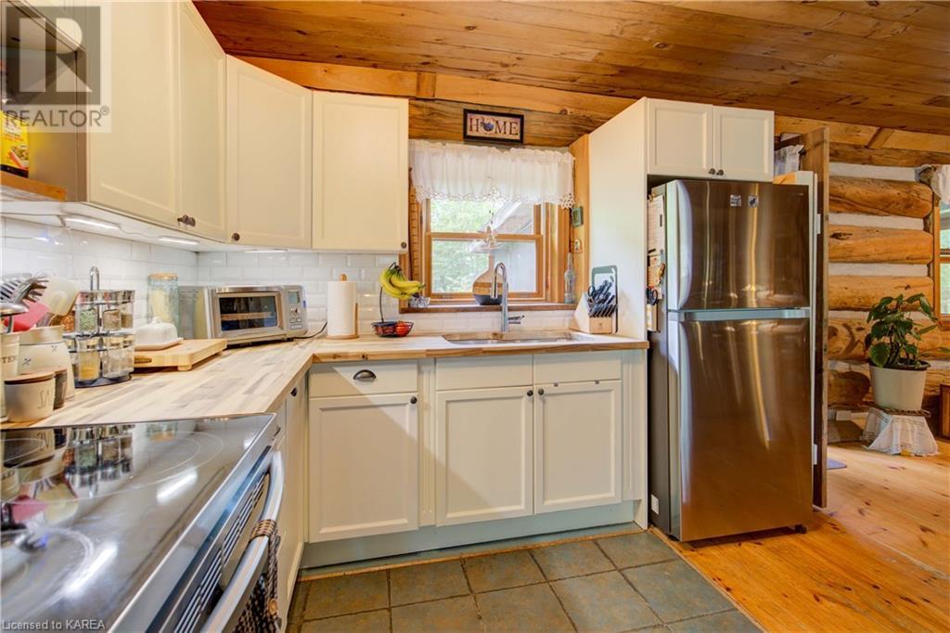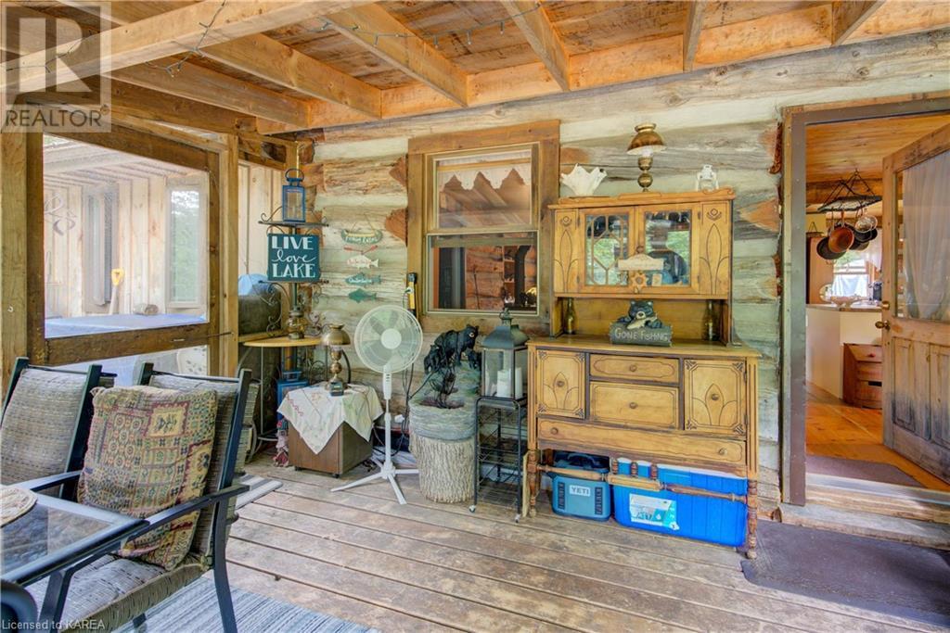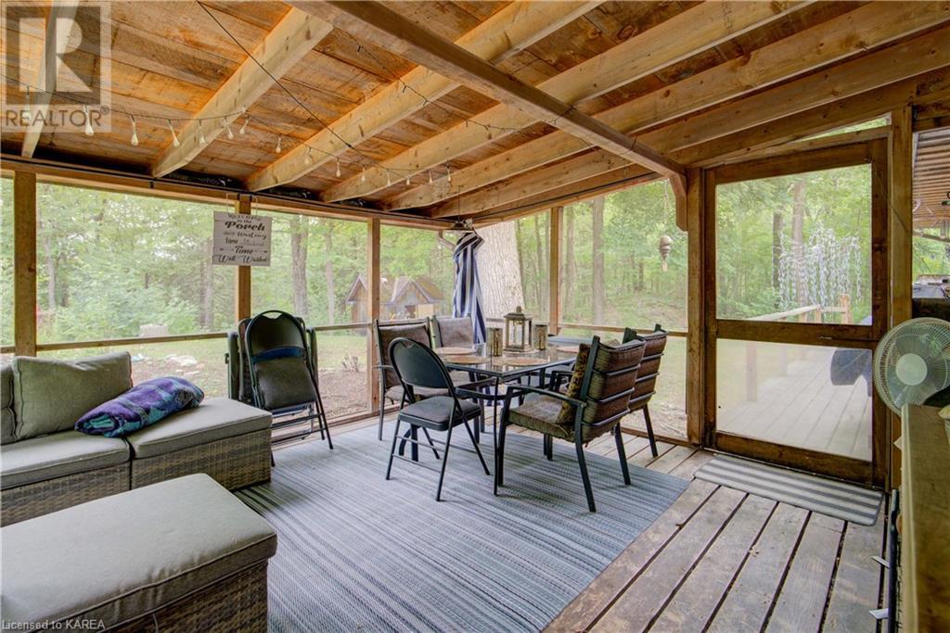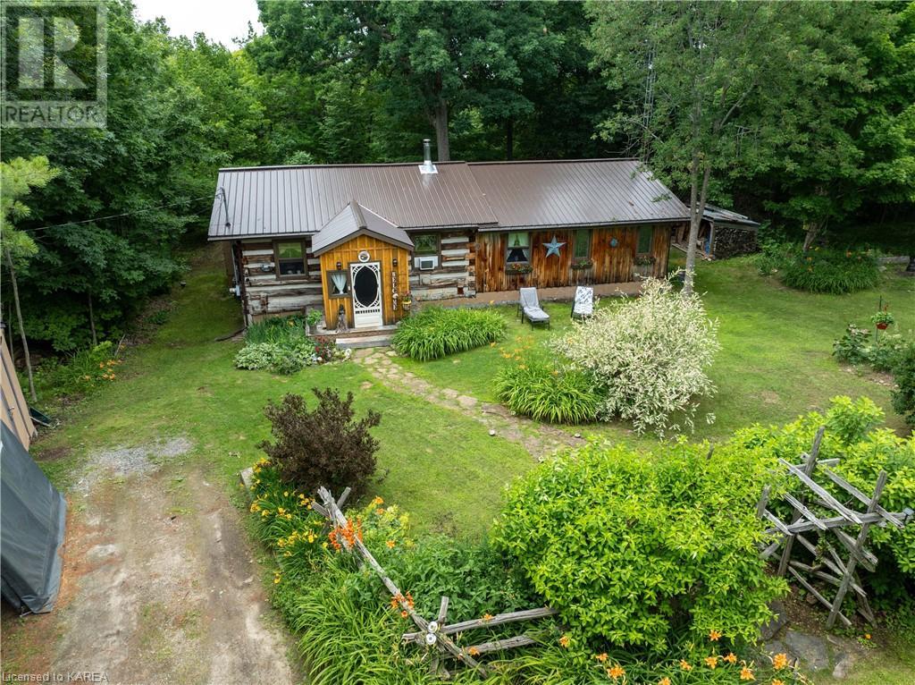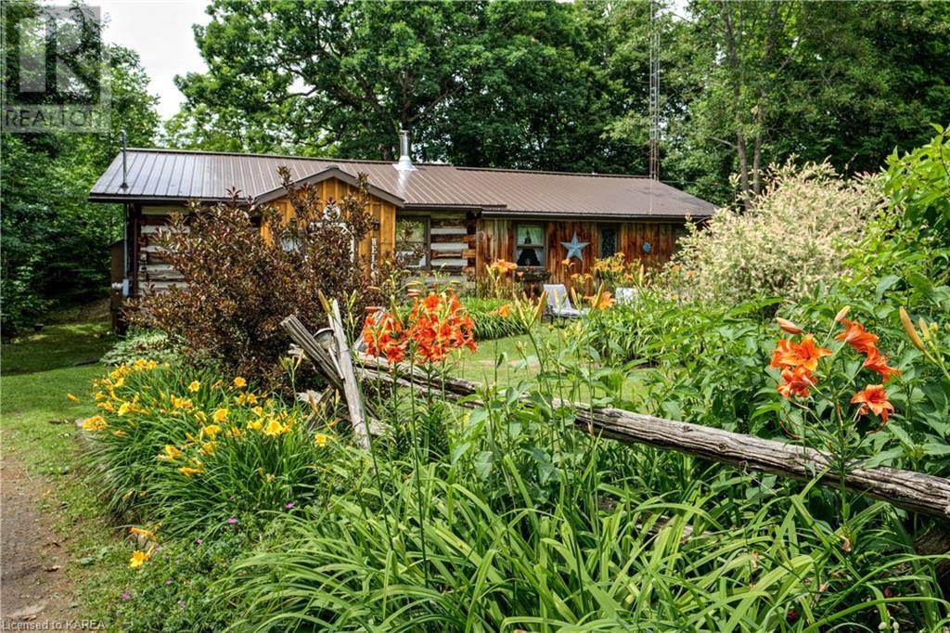3 Bedroom
1 Bathroom
1603 sqft
Bungalow
Fireplace
Window Air Conditioner
Baseboard Heaters, Forced Air
Waterfront
Acreage
$599,000
If you are looking for a private and peaceful waterfront property, look no further! From the moment you pull in the lane-way, you will experience the peace and tranquility this property offers. This classic log home sits on just over 2.4 acres of land and has 290 feet of shoreline on Farren Lake. The lot is nicely landscaped with mature trees and perennial gardens and is full of nature. The house has a cozy and warm feeling throughout with an open-concept kitchen, dining and living room area, 3 bedrooms, a full bathroom and a screened-in porch – the perfect spot to relax and enjoy the sounds of nature. The house is serviced by a drilled well and septic system and is heated with a forced air propane wall furnace and a WETT certified wood stove. There is a new metal roof (2023) as well. There is a wonderfully appointed bunkie located behind the house for family or guests. The lake is accessed by stairs and is shallow and natural as this property is located in a small bay at the north end of the lake. The water-frontage is very private and a naturalist’s dream. Farren Lake is a beautiful, clean lake just north of the Village of Westport with plenty of sandy shoreline and offers great swimming, boating and fishing opportunities. The lake has a maximum depth of about 70’, a surface area of 445 acres and is home to large and small mouth bass, rock bass, bluegill and perch. Located just 15 minutes north of Westport or 25 minutes west of Perth – close to all amenities. (id:42597)
Property Details
|
MLS® Number
|
40612891 |
|
Property Type
|
Single Family |
|
Equipment Type
|
Propane Tank |
|
Features
|
Visual Exposure, Crushed Stone Driveway, Country Residential |
|
Parking Space Total
|
4 |
|
Rental Equipment Type
|
Propane Tank |
|
Structure
|
Shed |
|
View Type
|
Direct Water View |
|
Water Front Name
|
Farren Lake |
|
Water Front Type
|
Waterfront |
Building
|
Bathroom Total
|
1 |
|
Bedrooms Above Ground
|
3 |
|
Bedrooms Total
|
3 |
|
Appliances
|
Dishwasher, Dryer, Microwave, Refrigerator, Stove, Washer, Window Coverings |
|
Architectural Style
|
Bungalow |
|
Basement Development
|
Unfinished |
|
Basement Type
|
Crawl Space (unfinished) |
|
Construction Style Attachment
|
Detached |
|
Cooling Type
|
Window Air Conditioner |
|
Exterior Finish
|
Log |
|
Fireplace Fuel
|
Wood,wood |
|
Fireplace Present
|
Yes |
|
Fireplace Total
|
1 |
|
Fireplace Type
|
Stove,other - See Remarks |
|
Foundation Type
|
Piled |
|
Heating Fuel
|
Electric, Propane |
|
Heating Type
|
Baseboard Heaters, Forced Air |
|
Stories Total
|
1 |
|
Size Interior
|
1603 Sqft |
|
Type
|
House |
|
Utility Water
|
Drilled Well |
Land
|
Access Type
|
Road Access |
|
Acreage
|
Yes |
|
Sewer
|
Septic System |
|
Size Depth
|
398 Ft |
|
Size Frontage
|
290 Ft |
|
Size Irregular
|
2.46 |
|
Size Total
|
2.46 Ac|2 - 4.99 Acres |
|
Size Total Text
|
2.46 Ac|2 - 4.99 Acres |
|
Surface Water
|
Lake |
|
Zoning Description
|
Rs |
Rooms
| Level |
Type |
Length |
Width |
Dimensions |
|
Main Level |
Porch |
|
|
15'1'' x 13'8'' |
|
Main Level |
4pc Bathroom |
|
|
12'0'' x 7'7'' |
|
Main Level |
Bedroom |
|
|
13'2'' x 9'9'' |
|
Main Level |
Bedroom |
|
|
11'5'' x 11'1'' |
|
Main Level |
Primary Bedroom |
|
|
13'4'' x 13'4'' |
|
Main Level |
Living Room |
|
|
24'3'' x 15'0'' |
|
Main Level |
Dining Room |
|
|
12'0'' x 9'0'' |
|
Main Level |
Kitchen |
|
|
12'4'' x 10'5'' |
Utilities
|
Electricity
|
Available |
|
Telephone
|
Available |
https://www.realtor.ca/real-estate/27099486/161-farren-lake-lane-12-maberly



















