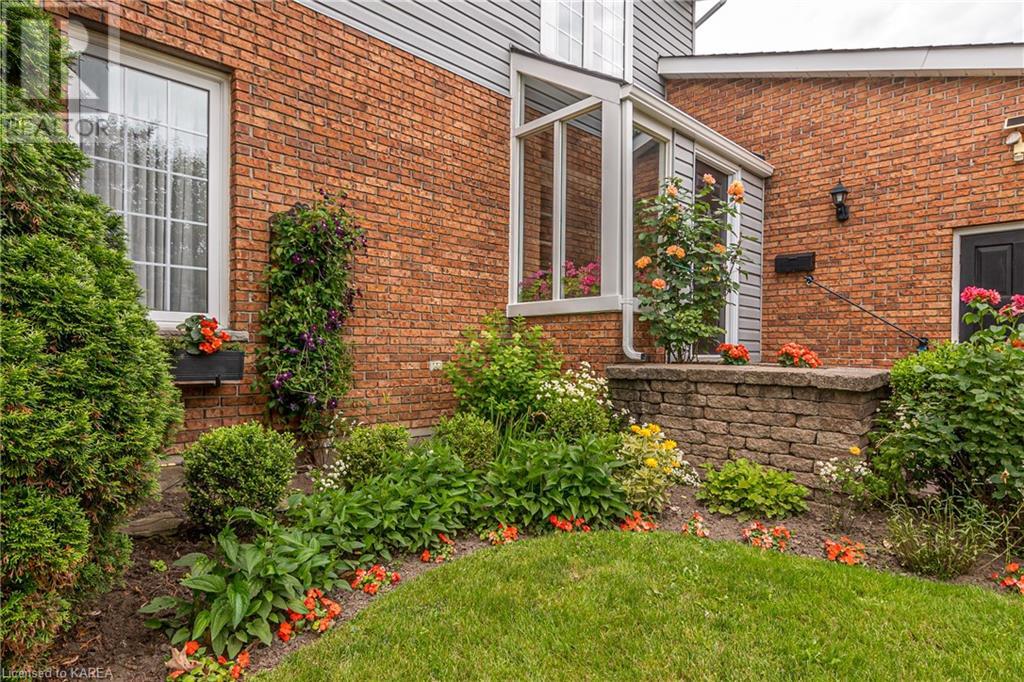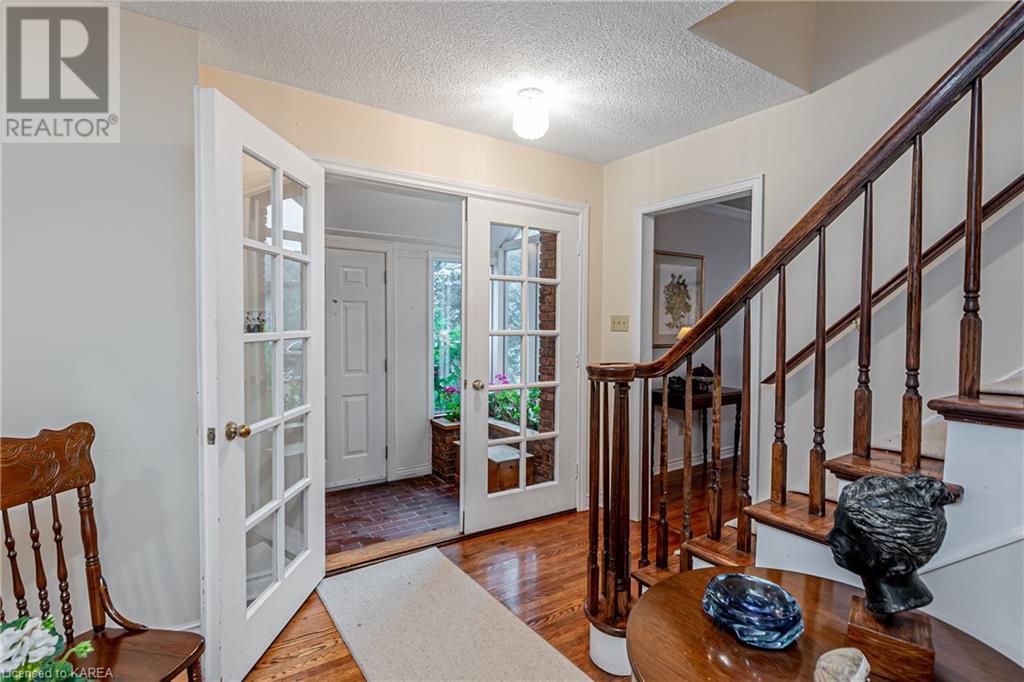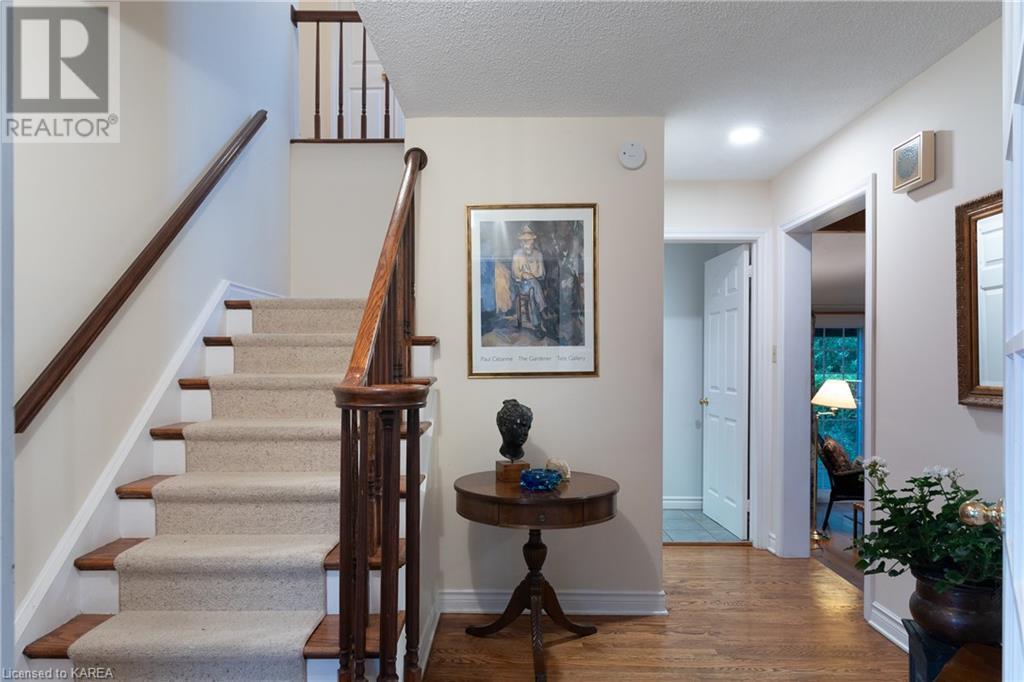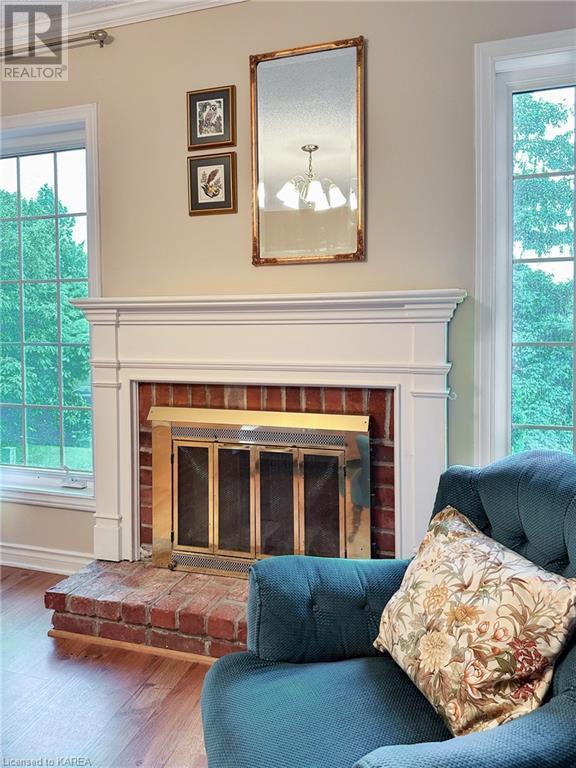4 Bedroom
4 Bathroom
3235.69 sqft
2 Level
Fireplace
Central Air Conditioning
Forced Air
$1,298,000
Welcome to stately 196 Country Club Drive – a majestic 4-bedroom, 2+2 bathroom, brick and aluminum sided, two storey home that backs right up to the Cataraqui Golf & Country Club! The main floor boasts a foyer with french doors into the main hallway, a large tiled eat-in kitchen with built-in appliances, granite countertops - steps away to your backyard and pergula. You will also discover a 2-piece bathroom, a formal Dining Room with bay window and gleaming hardwood floors, a Living Room with a fireplace, banks of expansive windows that provide lots of natural light. On the second floor, you will find 4 ample bedrooms, including your Primary Bedroom with grand views, a fireplace and your 3-piece bathroom with a pristine glass shower, also one additional 4-piece bathroom. In the basement, you will find a recreation lover’s dream – with an incredible rec room for entertaining or even a family game night! The basement also includes a 2-piece bathroom, your laundry area and a large utility/storage area. Outside on your back deck, enjoy the beautifully landscaped gardens with your own view of the golf course. A quiet and serene area close to Lake Ontario Park or Marshlands Conservation Area but also minutes from Historic downtown Kingston and all its’ entertainment and shopping! (id:42597)
Open House
This property has open houses!
Starts at:
2:00 pm
Ends at:
4:00 pm
Property Details
|
MLS® Number
|
40614796 |
|
Property Type
|
Single Family |
|
AmenitiesNearBy
|
Golf Nearby, Park, Schools, Shopping |
|
CommunicationType
|
Fiber |
|
EquipmentType
|
None |
|
Features
|
Conservation/green Belt, Paved Driveway, Skylight |
|
ParkingSpaceTotal
|
6 |
|
RentalEquipmentType
|
None |
Building
|
BathroomTotal
|
4 |
|
BedroomsAboveGround
|
4 |
|
BedroomsTotal
|
4 |
|
Appliances
|
Central Vacuum, Dishwasher, Dryer, Oven - Built-in, Refrigerator, Stove, Washer, Window Coverings |
|
ArchitecturalStyle
|
2 Level |
|
BasementDevelopment
|
Partially Finished |
|
BasementType
|
Full (partially Finished) |
|
ConstructedDate
|
1978 |
|
ConstructionStyleAttachment
|
Detached |
|
CoolingType
|
Central Air Conditioning |
|
ExteriorFinish
|
Aluminum Siding, Brick |
|
FireProtection
|
Smoke Detectors |
|
FireplaceFuel
|
Wood |
|
FireplacePresent
|
Yes |
|
FireplaceTotal
|
3 |
|
FireplaceType
|
Other - See Remarks |
|
HalfBathTotal
|
2 |
|
HeatingFuel
|
Natural Gas |
|
HeatingType
|
Forced Air |
|
StoriesTotal
|
2 |
|
SizeInterior
|
3235.69 Sqft |
|
Type
|
House |
|
UtilityWater
|
Municipal Water |
Parking
Land
|
AccessType
|
Road Access |
|
Acreage
|
No |
|
LandAmenities
|
Golf Nearby, Park, Schools, Shopping |
|
Sewer
|
Municipal Sewage System |
|
SizeDepth
|
150 Ft |
|
SizeFrontage
|
60 Ft |
|
SizeIrregular
|
0.207 |
|
SizeTotal
|
0.207 Ac|under 1/2 Acre |
|
SizeTotalText
|
0.207 Ac|under 1/2 Acre |
|
ZoningDescription
|
Ur7 |
Rooms
| Level |
Type |
Length |
Width |
Dimensions |
|
Second Level |
Loft |
|
|
17'5'' x 14'2'' |
|
Second Level |
4pc Bathroom |
|
|
8'4'' x 8'0'' |
|
Second Level |
Bedroom |
|
|
10'6'' x 9'7'' |
|
Second Level |
3pc Bathroom |
|
|
5'4'' x 9'3'' |
|
Second Level |
Primary Bedroom |
|
|
14'8'' x 13'3'' |
|
Second Level |
Bedroom |
|
|
8'5'' x 10'5'' |
|
Second Level |
Bedroom |
|
|
11'4'' x 11'8'' |
|
Basement |
Storage |
|
|
10'11'' x 18'2'' |
|
Basement |
2pc Bathroom |
|
|
7'11'' x 6'1'' |
|
Basement |
Recreation Room |
|
|
19'10'' x 12'6'' |
|
Basement |
Recreation Room |
|
|
23'3'' x 13'3'' |
|
Main Level |
2pc Bathroom |
|
|
3'0'' x 5'8'' |
|
Main Level |
Living Room |
|
|
20'4'' x 13'1'' |
|
Main Level |
Dining Room |
|
|
11'4'' x 15'5'' |
|
Main Level |
Kitchen |
|
|
19'6'' x 16'3'' |
|
Main Level |
Family Room |
|
|
15'4'' x 18'11'' |
|
Main Level |
Foyer |
|
|
9'5'' x 4'10'' |
Utilities
|
Cable
|
Available |
|
Electricity
|
Available |
|
Natural Gas
|
Available |
|
Telephone
|
Available |
https://www.realtor.ca/real-estate/27118731/196-country-club-drive-kingston


















































