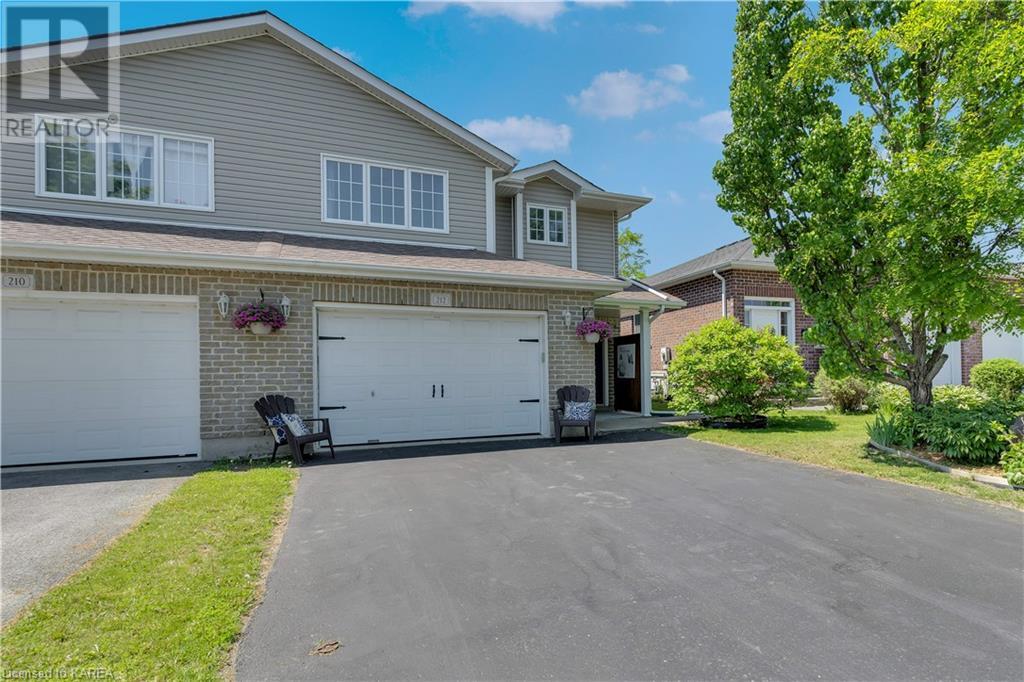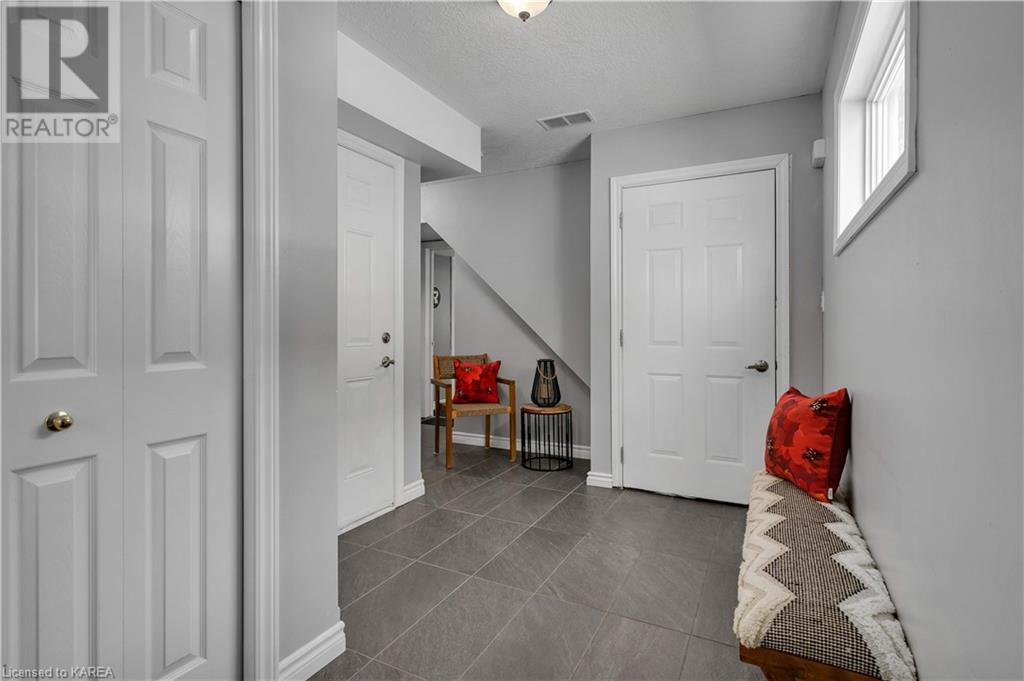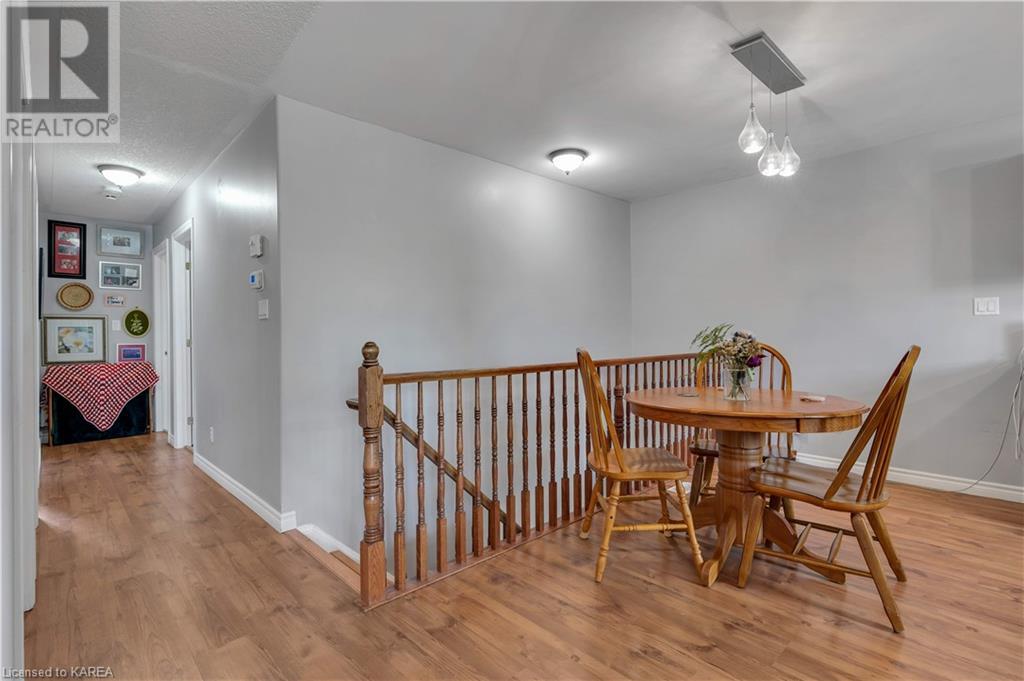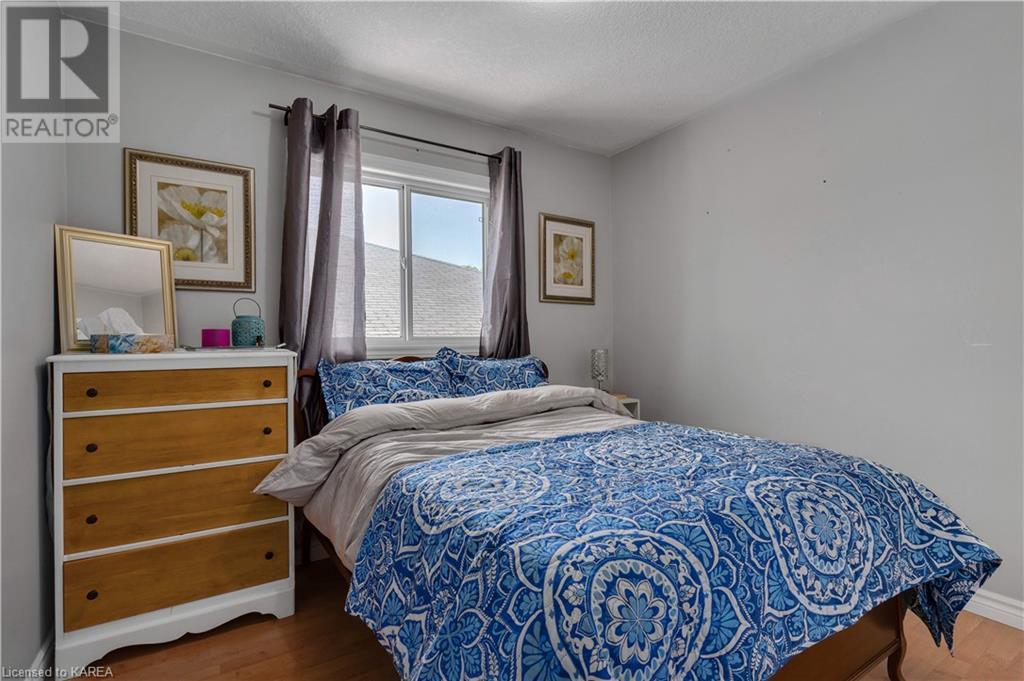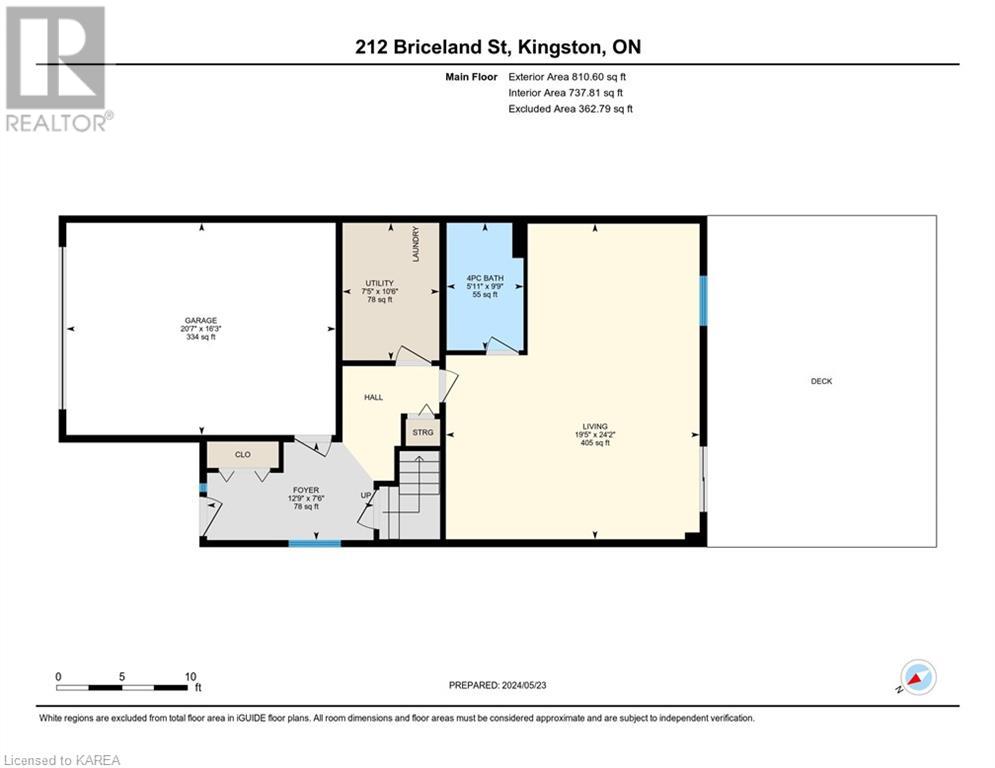3 Bedroom
2 Bathroom
1529 sqft
2 Level
Central Air Conditioning
Forced Air
Landscaped
$534,900
If you would like to be close to CFB Kingston, RMC or the downtown core, you will want to view this Modern 3 bedroom / 2 full bath Elevated Bungalow with attached garage. From the inviting covered entry, enter to a large open Foyer which gives access to your generous 1.5 car garage, laundry, full bath and main level rec-room / flexible Bonus space, complete with full walk out to a lovely deck, Gazebo, storage shed and fenced back yard. The upper level floorplan is bright / spacious and offers a family size eat in Kitchen with lots of cabinets, prep space and built in appliances. The kitchen opens to the generous living room that is ideal for entertaining the family. 3 spacious bedrooms and 4 pc bath are also included on this level. The flexible layout of this home , gives lots of options that could include in-law potential with shared laundry, creating space for extended family or extra income. A simple interior door in the Foyer area can separate the two self contained spaces. Many recent updates include, paint, Flooring and new shingles in 2022 ! This property is only 1 block from the 3rd crossing, which will put you on the military base in just minutes. Even closer is the short walk to the Public or Catholic Schools, which are just around the corner! Easy access to the city express bus route, shopping and city parks, also make this location ideal for the entire family! Closing can happen anytime after Sept 1st, 2024 (id:42597)
Property Details
|
MLS® Number
|
40613770 |
|
Property Type
|
Single Family |
|
AmenitiesNearBy
|
Hospital, Park, Playground, Public Transit, Schools, Shopping |
|
CommunicationType
|
High Speed Internet |
|
CommunityFeatures
|
Community Centre |
|
EquipmentType
|
Water Heater |
|
Features
|
Cul-de-sac, Paved Driveway |
|
ParkingSpaceTotal
|
5 |
|
RentalEquipmentType
|
Water Heater |
|
Structure
|
Shed |
Building
|
BathroomTotal
|
2 |
|
BedroomsAboveGround
|
3 |
|
BedroomsTotal
|
3 |
|
Appliances
|
Dishwasher, Dryer, Refrigerator, Stove, Washer |
|
ArchitecturalStyle
|
2 Level |
|
BasementType
|
None |
|
ConstructedDate
|
2006 |
|
ConstructionStyleAttachment
|
Semi-detached |
|
CoolingType
|
Central Air Conditioning |
|
ExteriorFinish
|
Stone, Vinyl Siding |
|
FoundationType
|
Poured Concrete |
|
HeatingFuel
|
Natural Gas |
|
HeatingType
|
Forced Air |
|
StoriesTotal
|
2 |
|
SizeInterior
|
1529 Sqft |
|
Type
|
House |
|
UtilityWater
|
Municipal Water |
Parking
Land
|
AccessType
|
Road Access |
|
Acreage
|
No |
|
LandAmenities
|
Hospital, Park, Playground, Public Transit, Schools, Shopping |
|
LandscapeFeatures
|
Landscaped |
|
Sewer
|
Municipal Sewage System |
|
SizeDepth
|
125 Ft |
|
SizeFrontage
|
29 Ft |
|
SizeTotalText
|
Under 1/2 Acre |
|
ZoningDescription
|
Ur11 |
Rooms
| Level |
Type |
Length |
Width |
Dimensions |
|
Second Level |
4pc Bathroom |
|
|
9'1'' x 8'3'' |
|
Second Level |
Bedroom |
|
|
11'1'' x 9'10'' |
|
Second Level |
Bedroom |
|
|
11'1'' x 9'3'' |
|
Second Level |
Primary Bedroom |
|
|
15'9'' x 10'4'' |
|
Second Level |
Kitchen |
|
|
14'6'' x 11'11'' |
|
Second Level |
Living Room |
|
|
18'0'' x 12'8'' |
|
Main Level |
Foyer |
|
|
7'6'' x 12'9'' |
|
Main Level |
Other |
|
|
16'3'' x 20'7'' |
|
Main Level |
Utility Room |
|
|
10'6'' x 7'5'' |
|
Main Level |
4pc Bathroom |
|
|
9'9'' x 5'11'' |
|
Main Level |
Recreation Room |
|
|
24'2'' x 19'5'' |
Utilities
https://www.realtor.ca/real-estate/27123887/212-briceland-street-kingston


