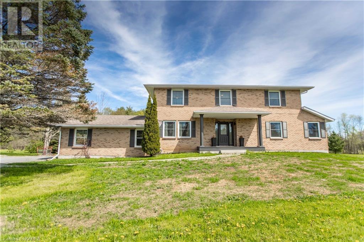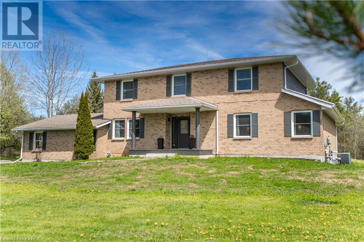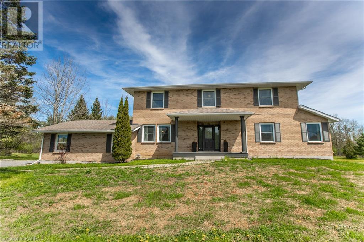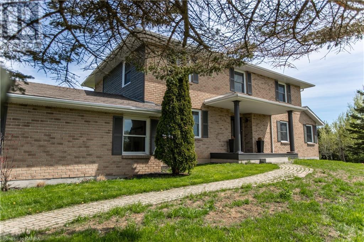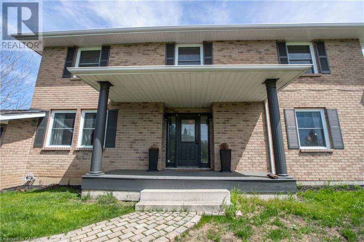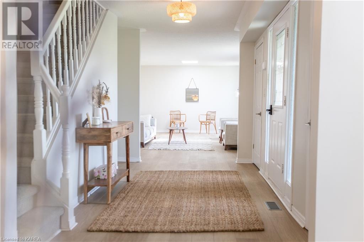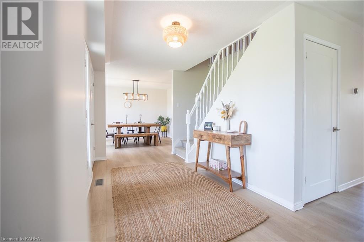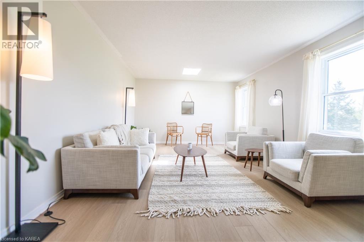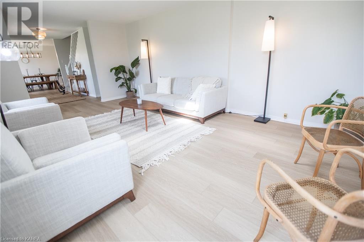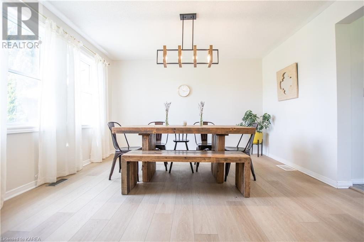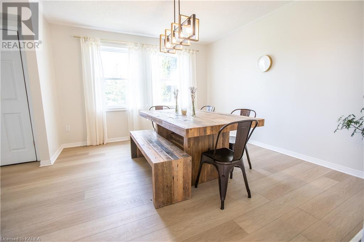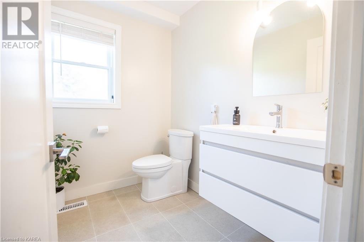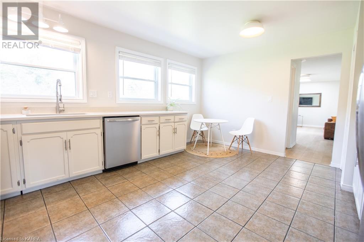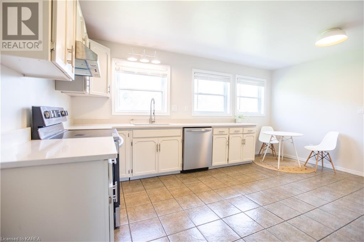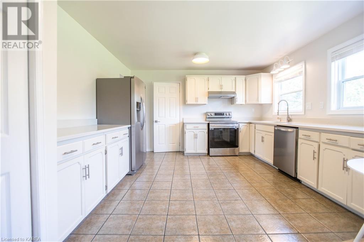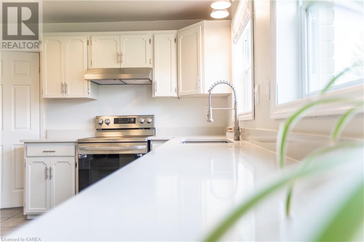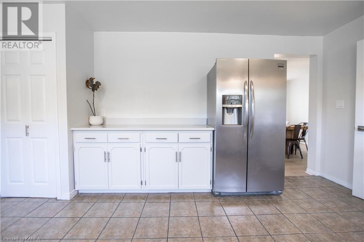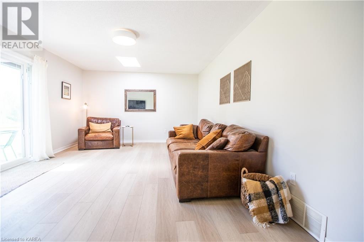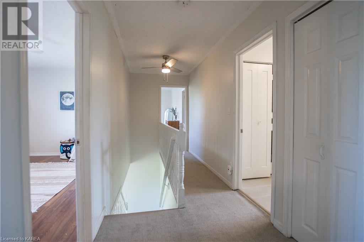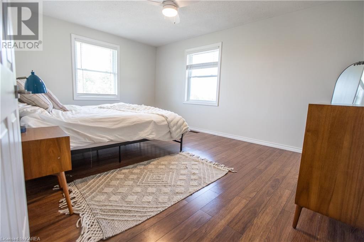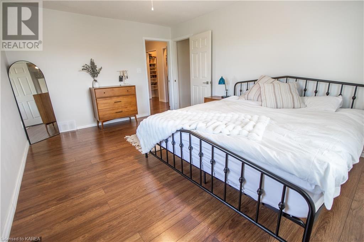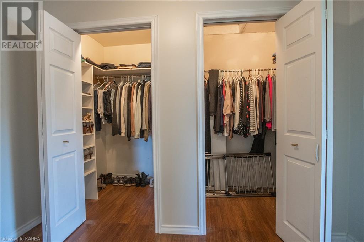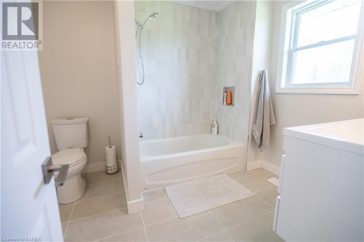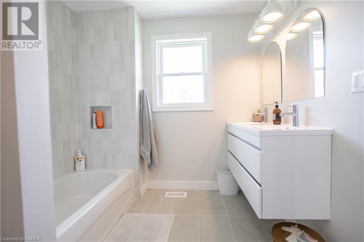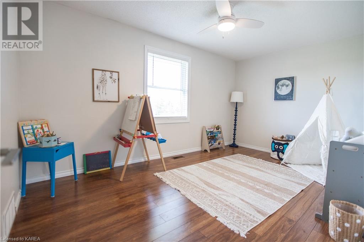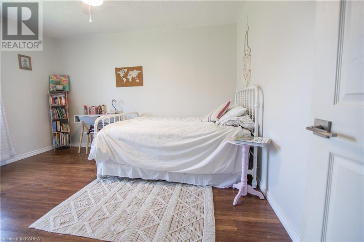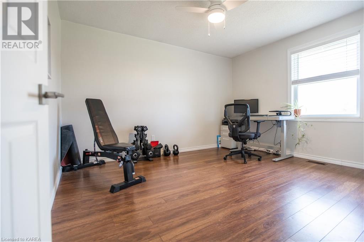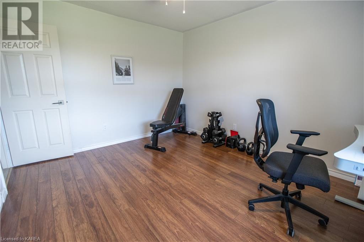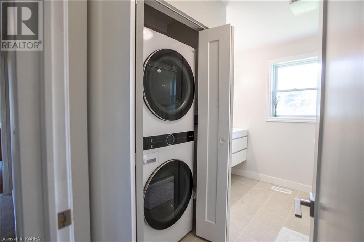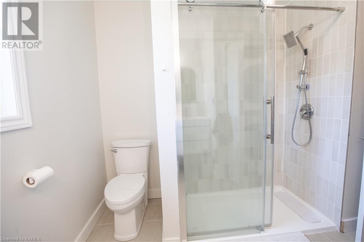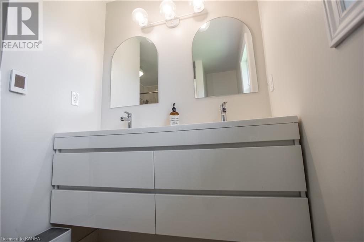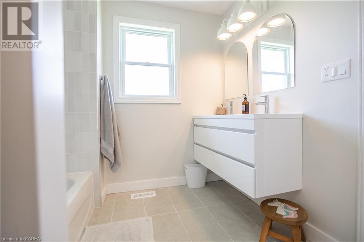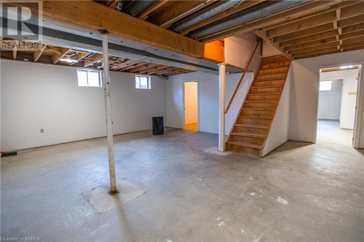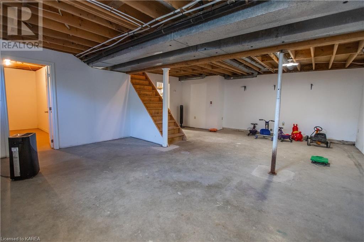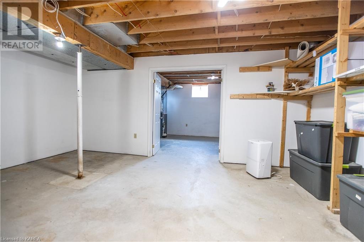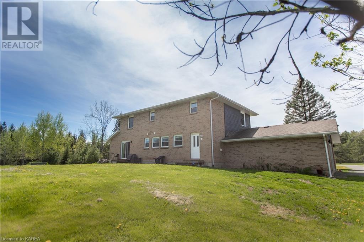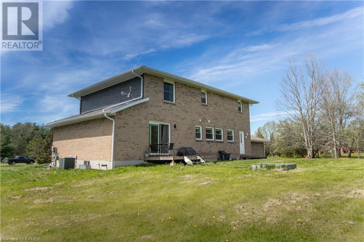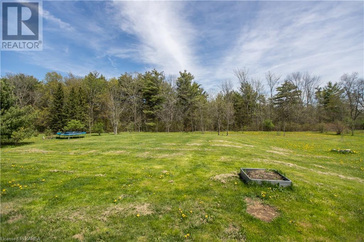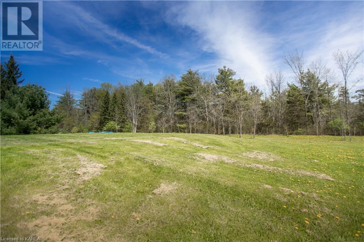4 Bedroom
3 Bathroom
2382
2 Level
Central Air Conditioning
In Floor Heating, Forced Air
Acreage
$949,900
A stunning, recently renovated +/- 2300 sqft 4-bedroom, 2.5 bathroom home on a peaceful 2.369 acres in the sought-after Rosedale Estates subdivision. The main floor offers a spacious living room with skylight, an elegant dining room, a large gourmet kitchen with new quartz countertops, updated sink and faucet, and stainless-steel appliances, a bright updated 2-piece bathroom, a generous family room with walk-out to the deck, and a mudroom with a walk-out to the yard and inside entry to the 2-car garage. The upper level features a large primary bedroom with walk-through closet and updated spa-like 5-piece ensuite bathroom, 3 generous bedrooms with ample closets, and the updated main 4-piece bathroom with laundry area and in-floor heating. The lower level is ready for your finishing touches with a large main space, a potential office or den, a storage area, and the utility room. There is new luxury vinyl plank flooring throughout the main floor, new carpeting in the hallway upstairs, new light fixtures, new siding, a new water purification system, a fully waterproofed basement with transferrable warranty, brick repointing, and so much more. The large backyard is perfect for games with the family with plenty of room to run and offers lots of privacy. Located in a quiet setting, this home is just a short drive from Highway 401, parks, schools, the K&P trail and the Little Cataraqui Creek Conservation Area, as well as a lovely commute to Kingston and all of the shops, restaurants, and entertainment it has to offer. (id:42597)
Property Details
|
MLS® Number
|
40585418 |
|
Property Type
|
Single Family |
|
Amenities Near By
|
Park, Playground, Shopping |
|
Communication Type
|
High Speed Internet |
|
Community Features
|
Quiet Area, School Bus |
|
Equipment Type
|
Water Heater |
|
Features
|
Cul-de-sac, Crushed Stone Driveway, Country Residential, Sump Pump |
|
Parking Space Total
|
10 |
|
Rental Equipment Type
|
Water Heater |
|
Structure
|
Porch |
Building
|
Bathroom Total
|
3 |
|
Bedrooms Above Ground
|
4 |
|
Bedrooms Total
|
4 |
|
Appliances
|
Dishwasher, Dryer, Refrigerator, Stove, Washer, Hood Fan, Window Coverings, Garage Door Opener |
|
Architectural Style
|
2 Level |
|
Basement Development
|
Unfinished |
|
Basement Type
|
Full (unfinished) |
|
Constructed Date
|
1990 |
|
Construction Material
|
Wood Frame |
|
Construction Style Attachment
|
Detached |
|
Cooling Type
|
Central Air Conditioning |
|
Exterior Finish
|
Brick, Wood |
|
Fire Protection
|
Smoke Detectors |
|
Fixture
|
Ceiling Fans |
|
Half Bath Total
|
1 |
|
Heating Fuel
|
Natural Gas |
|
Heating Type
|
In Floor Heating, Forced Air |
|
Stories Total
|
2 |
|
Size Interior
|
2382 |
|
Type
|
House |
|
Utility Water
|
Drilled Well |
Parking
Land
|
Access Type
|
Road Access |
|
Acreage
|
Yes |
|
Land Amenities
|
Park, Playground, Shopping |
|
Sewer
|
Septic System |
|
Size Depth
|
342 Ft |
|
Size Frontage
|
285 Ft |
|
Size Irregular
|
2.369 |
|
Size Total
|
2.369 Ac|2 - 4.99 Acres |
|
Size Total Text
|
2.369 Ac|2 - 4.99 Acres |
|
Zoning Description
|
Rur |
Rooms
| Level |
Type |
Length |
Width |
Dimensions |
|
Second Level |
5pc Bathroom |
|
|
7'11'' x 9'11'' |
|
Second Level |
4pc Bathroom |
|
|
9'0'' x 9'11'' |
|
Second Level |
Bedroom |
|
|
11'5'' x 12'11'' |
|
Second Level |
Bedroom |
|
|
11'5'' x 12'10'' |
|
Second Level |
Bedroom |
|
|
15'2'' x 9'8'' |
|
Second Level |
Primary Bedroom |
|
|
11'8'' x 15'10'' |
|
Basement |
Storage |
|
|
13'3'' x 7'3'' |
|
Basement |
Storage |
|
|
13'3'' x 18'2'' |
|
Basement |
Storage |
|
|
21'1'' x 25'9'' |
|
Basement |
Utility Room |
|
|
12'6'' x 25'9'' |
|
Main Level |
Mud Room |
|
|
5'11'' x 10'10'' |
|
Main Level |
2pc Bathroom |
|
|
5'6'' x 6'11'' |
|
Main Level |
Family Room |
|
|
23'1'' x 12'10'' |
|
Main Level |
Kitchen |
|
|
16'2'' x 12'10'' |
|
Main Level |
Dining Room |
|
|
11'11'' x 12'5'' |
|
Main Level |
Living Room |
|
|
19'8'' x 12'7'' |
|
Main Level |
Foyer |
|
|
14'1'' x 10'11'' |
Utilities
|
Electricity
|
Available |
|
Natural Gas
|
Available |
|
Telephone
|
Available |
https://www.realtor.ca/real-estate/26863525/2130-arne-crescent-kingston

