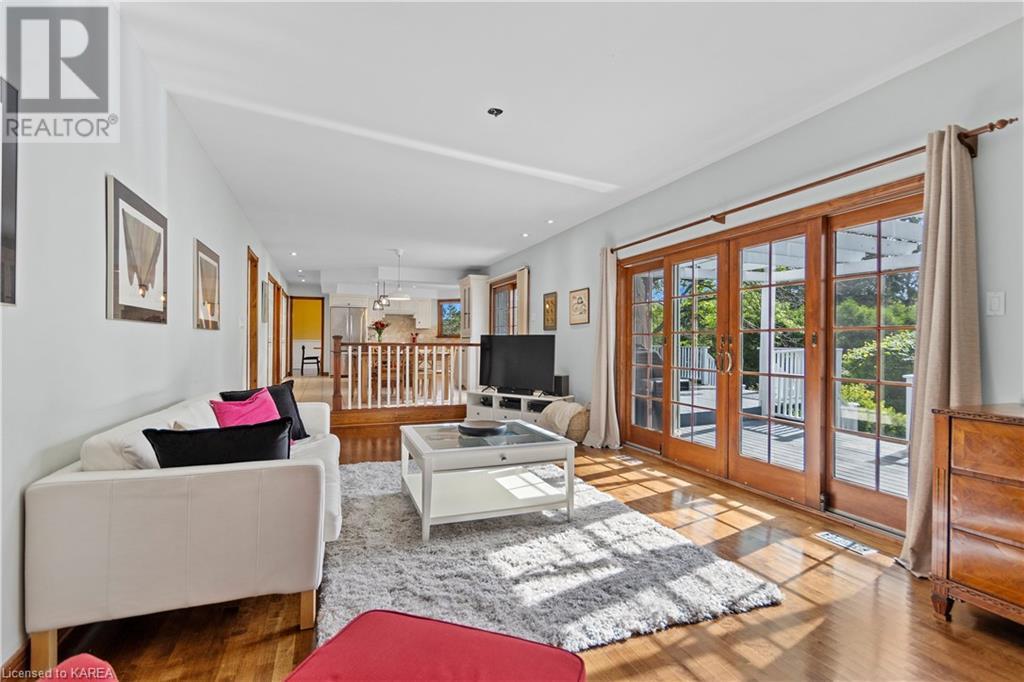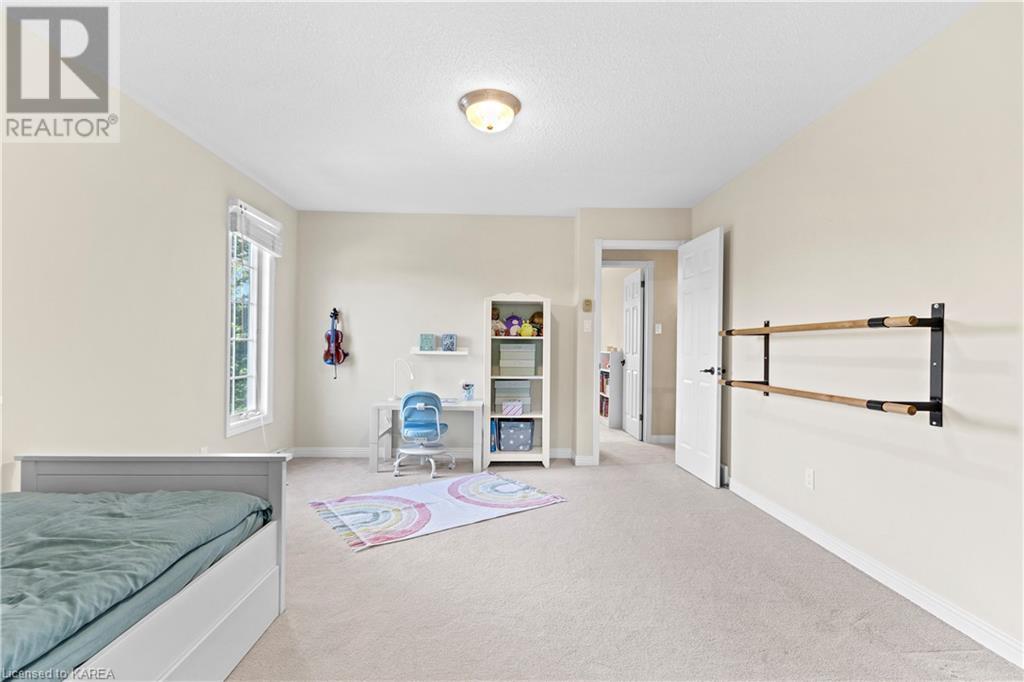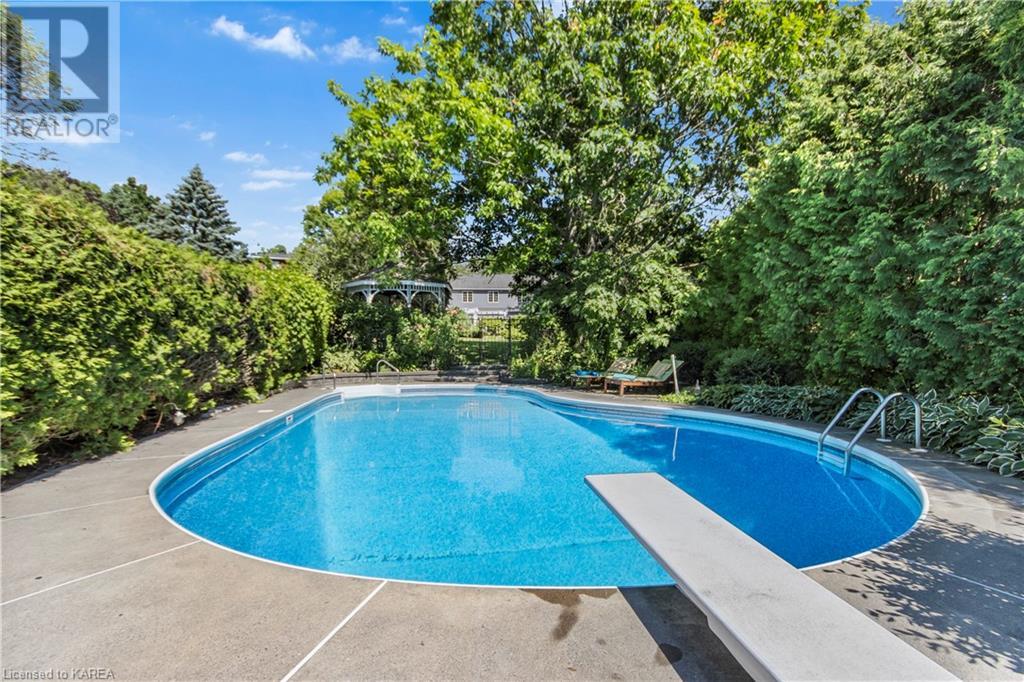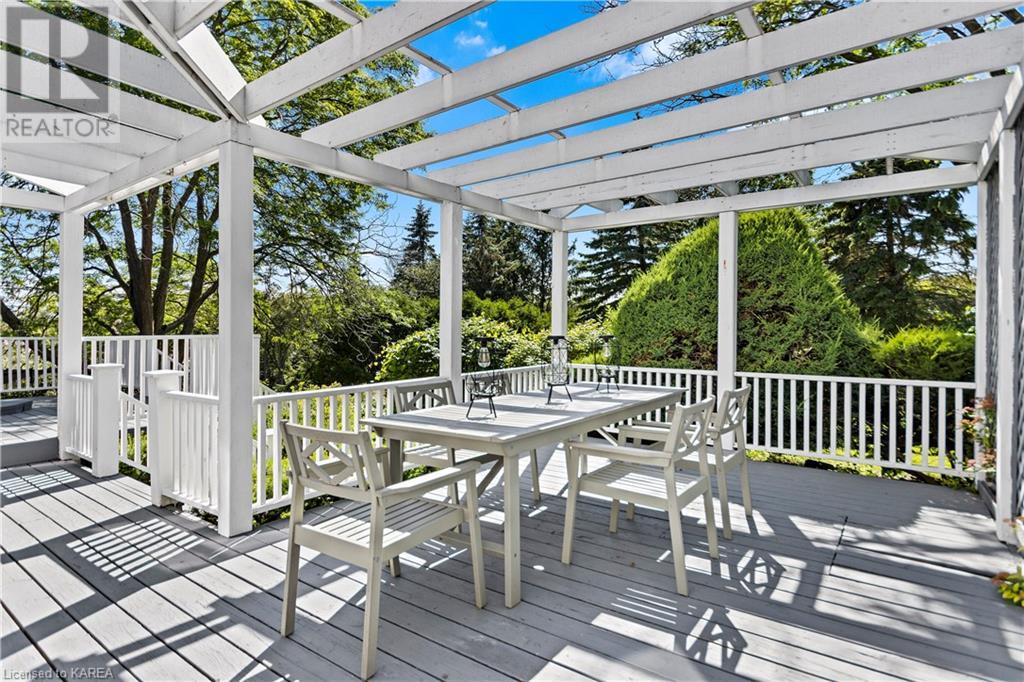5 Bedroom
3 Bathroom
3592.83 sqft
2 Level
Fireplace
Inground Pool
Central Air Conditioning
Forced Air
Lawn Sprinkler
$1,299,900
This home has everything a family could ask for! This beautiful 3592 sqft above grade cape cod is located in the very desirable Riverside neighbourhood. The grounds are incredible. The very large driveway offers the perfect space for kids to learn to bike or play basketball and an inground pool at the back of the yard with a change room/equipment area plus gazebo with electrical built in will keep you cool and entertained all summer long. On top of all of this, the yard backs onto a public park with a full play structure. The BBQ is plumbed into the natural gas and there is underground irrigation as well. Down the street is a full waterfront lot where you can place canoes and kayaks to get out into the St. Lawrence. The main floor is 1551 sqft of well laid out space. The kitchen is beautifully laid out with quartz and granite countertops. The long kitchen and eating area with a family room across the back of the house is a perfect space to entertain guests. The study and formal living room on the front of the home offer a quiet space to work, read or practice piano. The upper floor has five full bedrooms. The primary bedroom has a natural gas fireplace, walk-in closet and full en suite. There is a five piece bath for the other bedrooms. The lower level has a bonus room, which is being used for a kids play area at the moment. There is also a den/exercise room and a rec room with a sliding glass door walkout and natural gas fireplace facing the backyard. Lots of room for people to come and stay with their own space. Come and see this lovely family home to see all it has to offer! (id:42597)
Property Details
|
MLS® Number
|
40614843 |
|
Property Type
|
Single Family |
|
AmenitiesNearBy
|
Beach, Golf Nearby, Park, Playground, Schools |
|
CommunicationType
|
Fiber |
|
CommunityFeatures
|
Quiet Area, School Bus |
|
EquipmentType
|
Water Heater |
|
Features
|
Backs On Greenbelt, Country Residential, Gazebo, Automatic Garage Door Opener |
|
ParkingSpaceTotal
|
8 |
|
PoolType
|
Inground Pool |
|
RentalEquipmentType
|
Water Heater |
|
Structure
|
Shed, Porch |
|
ViewType
|
Lake View |
Building
|
BathroomTotal
|
3 |
|
BedroomsAboveGround
|
5 |
|
BedroomsTotal
|
5 |
|
Appliances
|
Central Vacuum, Dishwasher, Dryer, Freezer, Refrigerator, Stove, Washer, Microwave Built-in, Window Coverings, Garage Door Opener |
|
ArchitecturalStyle
|
2 Level |
|
BasementDevelopment
|
Finished |
|
BasementType
|
Full (finished) |
|
ConstructionStyleAttachment
|
Detached |
|
CoolingType
|
Central Air Conditioning |
|
ExteriorFinish
|
Stone, Vinyl Siding |
|
FireplacePresent
|
Yes |
|
FireplaceTotal
|
2 |
|
FireplaceType
|
Other - See Remarks |
|
Fixture
|
Ceiling Fans |
|
HalfBathTotal
|
1 |
|
HeatingFuel
|
Natural Gas |
|
HeatingType
|
Forced Air |
|
StoriesTotal
|
2 |
|
SizeInterior
|
3592.83 Sqft |
|
Type
|
House |
|
UtilityWater
|
Municipal Water |
Parking
Land
|
AccessType
|
Road Access, Highway Access |
|
Acreage
|
No |
|
FenceType
|
Partially Fenced |
|
LandAmenities
|
Beach, Golf Nearby, Park, Playground, Schools |
|
LandscapeFeatures
|
Lawn Sprinkler |
|
Sewer
|
Septic System |
|
SizeDepth
|
185 Ft |
|
SizeFrontage
|
120 Ft |
|
SizeIrregular
|
0.51 |
|
SizeTotal
|
0.51 Ac|1/2 - 1.99 Acres |
|
SizeTotalText
|
0.51 Ac|1/2 - 1.99 Acres |
|
ZoningDescription
|
Rur |
Rooms
| Level |
Type |
Length |
Width |
Dimensions |
|
Second Level |
Other |
|
|
9'9'' x 8'2'' |
|
Second Level |
Other |
|
|
11'7'' x 7'9'' |
|
Second Level |
Primary Bedroom |
|
|
18'6'' x 24'6'' |
|
Second Level |
Bedroom |
|
|
16'7'' x 12'6'' |
|
Second Level |
Bedroom |
|
|
20'2'' x 12'6'' |
|
Second Level |
Bedroom |
|
|
12'8'' x 12'7'' |
|
Second Level |
Bedroom |
|
|
12'8'' x 12'5'' |
|
Second Level |
Full Bathroom |
|
|
16'5'' x 22'3'' |
|
Basement |
Utility Room |
|
|
12'5'' x 8'5'' |
|
Basement |
Storage |
|
|
12'0'' x 24'9'' |
|
Basement |
Recreation Room |
|
|
18'2'' x 25'8'' |
|
Basement |
Den |
|
|
14'2'' x 11'9'' |
|
Basement |
Cold Room |
|
|
4'6'' x 35'6'' |
|
Basement |
Bonus Room |
|
|
17'2'' x 22'8'' |
|
Main Level |
Living Room |
|
|
15'3'' x 11'10'' |
|
Main Level |
Kitchen |
|
|
15'8'' x 15'9'' |
|
Main Level |
Foyer |
|
|
11'3'' x 10'9'' |
|
Main Level |
Family Room |
|
|
12'10'' x 24'1'' |
|
Main Level |
Dining Room |
|
|
15'1'' x 11'11'' |
|
Main Level |
Breakfast |
|
|
12'10'' x 7'11'' |
|
Main Level |
2pc Bathroom |
|
|
4'11'' x 4'1'' |
Utilities
|
Cable
|
Available |
|
Electricity
|
Available |
|
Natural Gas
|
Available |
|
Telephone
|
Available |
https://www.realtor.ca/real-estate/27117997/23-faircrest-boulevard-kingston
























































