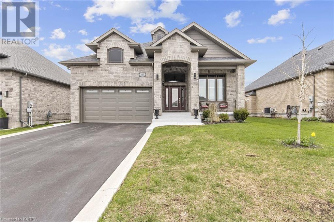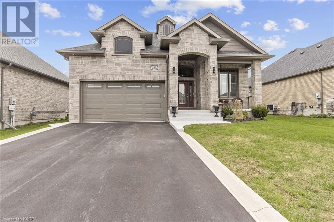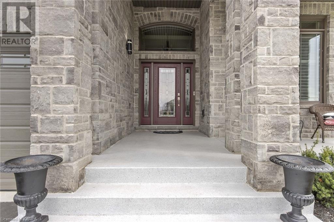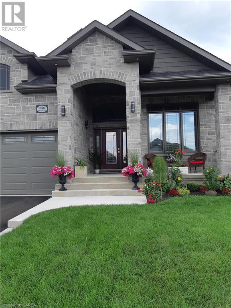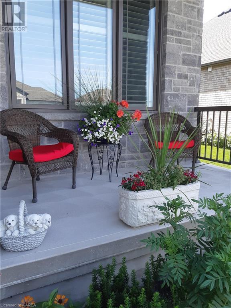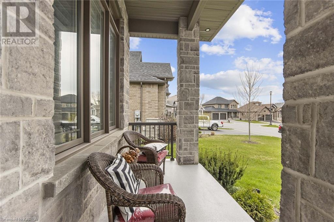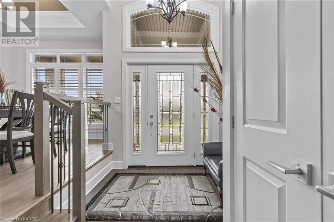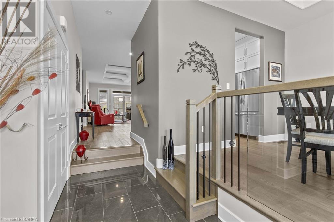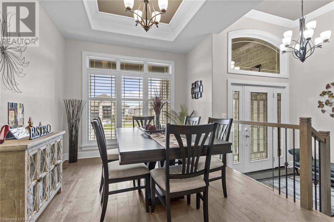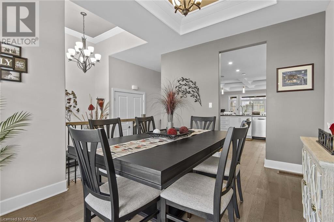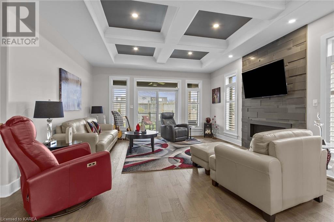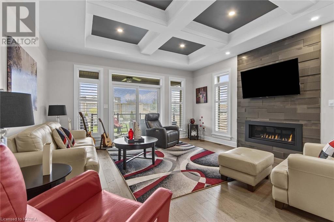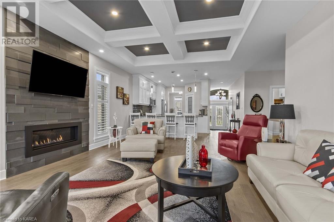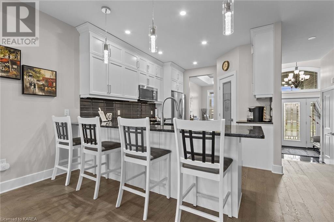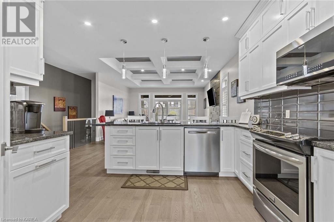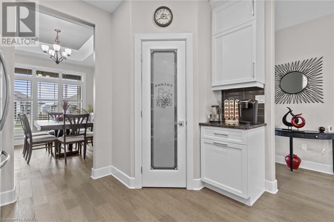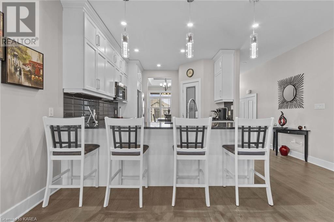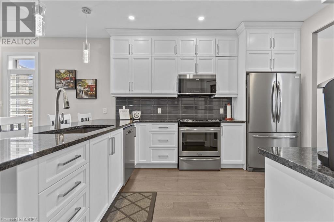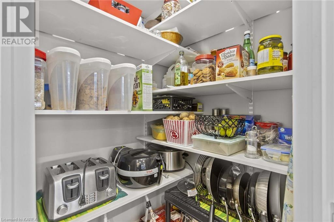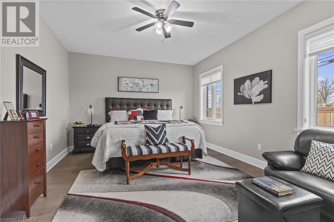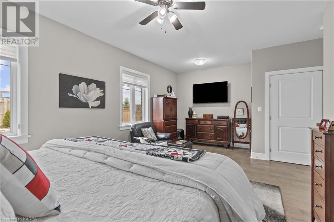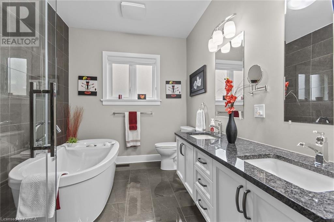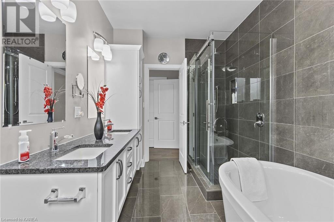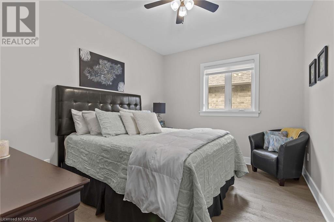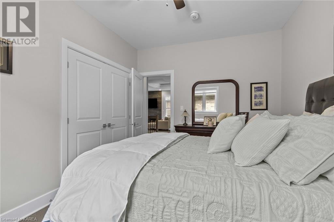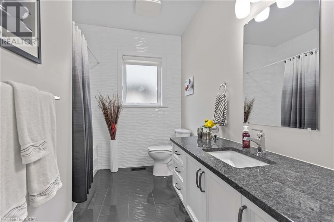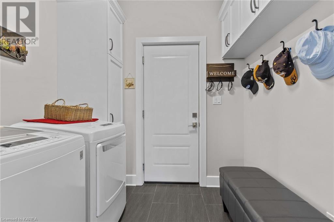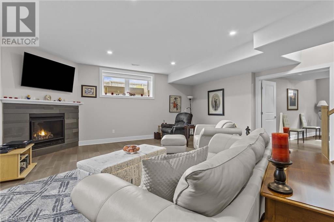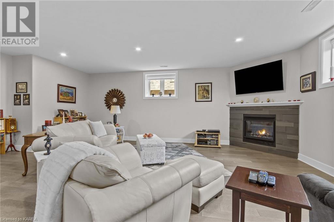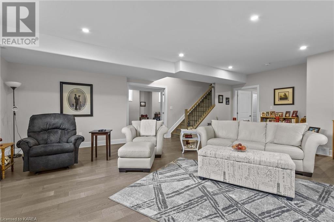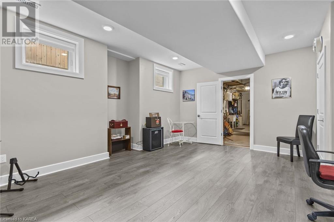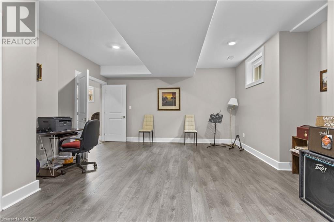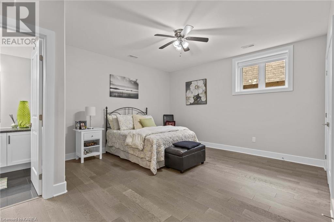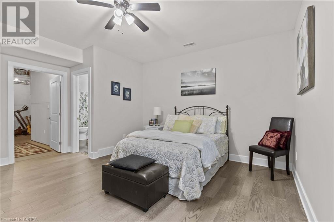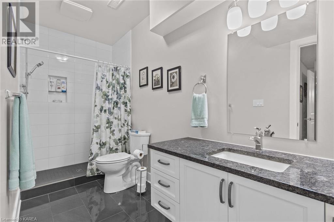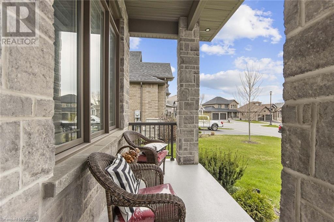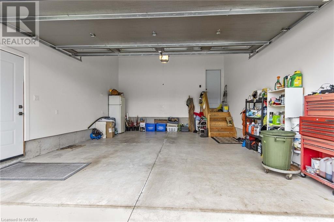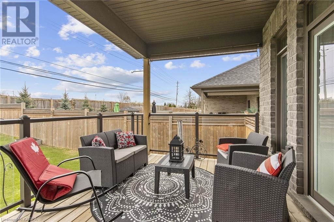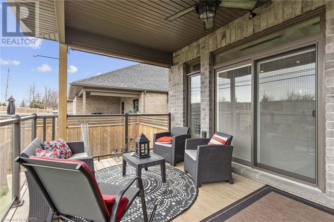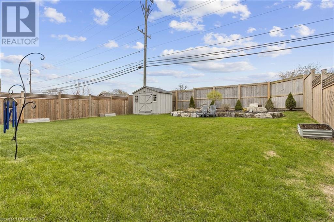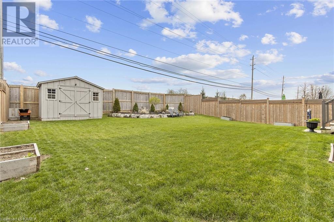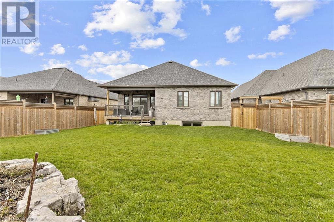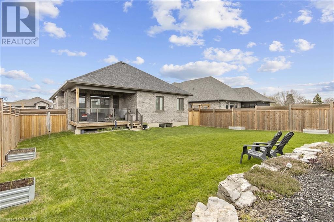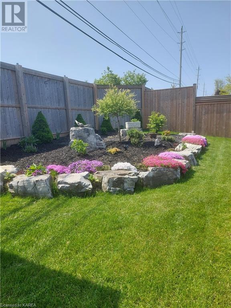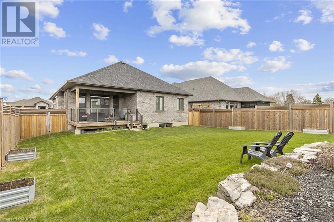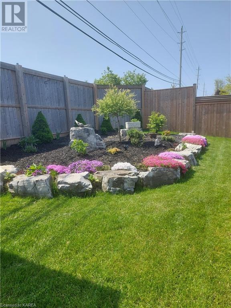4 Bedroom
3 Bathroom
1734
Bungalow
Fireplace
Central Air Conditioning
Forced Air, Hot Water Radiator Heat
Lawn Sprinkler, Landscaped
$1,199,000
Ready and Waiting! A stylish upscale executive bungalow offering the highest quality finishes. Meticulously appointed for comfort and style. Spacious open concept design, 2+2 bedrooms, 3 baths, kitchen features quartz counters, kitchen island, backsplash, stainless steel appliances and a large eat-in area with walkout to deck. Family room features gas fireplace. Primary bedroom includes a 5 pc ensuite, Walk-in closet. Professionally finished basement with recroom, 2 bedrooms and a 3 pc bath. Main floor laundry room. Lot size is 55’ wide and back 139’. Fully fenced beautifully landscaped yard, double car garage. Close to schools, shops, minutes to downtown Kingston, CFB Kingston. Easy access to 401 and walking nature trails, dog park and library. Simply move in and enjoy this stunning home. (id:42597)
Property Details
|
MLS® Number
|
40577061 |
|
Property Type
|
Single Family |
|
Amenities Near By
|
Golf Nearby, Park, Public Transit, Schools, Shopping |
|
Communication Type
|
High Speed Internet |
|
Community Features
|
Industrial Park, Quiet Area, Community Centre, School Bus |
|
Features
|
Conservation/green Belt |
|
Parking Space Total
|
4 |
|
Structure
|
Shed |
Building
|
Bathroom Total
|
3 |
|
Bedrooms Above Ground
|
2 |
|
Bedrooms Below Ground
|
2 |
|
Bedrooms Total
|
4 |
|
Appliances
|
Central Vacuum, Dishwasher, Dryer, Microwave, Refrigerator, Stove, Washer, Window Coverings, Garage Door Opener |
|
Architectural Style
|
Bungalow |
|
Basement Development
|
Finished |
|
Basement Type
|
Full (finished) |
|
Constructed Date
|
2019 |
|
Construction Style Attachment
|
Detached |
|
Cooling Type
|
Central Air Conditioning |
|
Exterior Finish
|
Stone |
|
Fire Protection
|
Smoke Detectors |
|
Fireplace Present
|
Yes |
|
Fireplace Total
|
2 |
|
Foundation Type
|
Poured Concrete |
|
Heating Fuel
|
Natural Gas |
|
Heating Type
|
Forced Air, Hot Water Radiator Heat |
|
Stories Total
|
1 |
|
Size Interior
|
1734 |
|
Type
|
House |
|
Utility Water
|
Municipal Water |
Parking
Land
|
Access Type
|
Road Access, Highway Access |
|
Acreage
|
No |
|
Fence Type
|
Fence |
|
Land Amenities
|
Golf Nearby, Park, Public Transit, Schools, Shopping |
|
Landscape Features
|
Lawn Sprinkler, Landscaped |
|
Sewer
|
Municipal Sewage System |
|
Size Depth
|
140 Ft |
|
Size Frontage
|
56 Ft |
|
Size Total Text
|
Under 1/2 Acre |
|
Zoning Description
|
R12 |
Rooms
| Level |
Type |
Length |
Width |
Dimensions |
|
Lower Level |
Utility Room |
|
|
10'3'' x 12'1'' |
|
Lower Level |
3pc Bathroom |
|
|
Measurements not available |
|
Lower Level |
Bedroom |
|
|
11'5'' x 14'0'' |
|
Lower Level |
Recreation Room |
|
|
17'0'' x 16'11'' |
|
Lower Level |
Bedroom |
|
|
15'0'' x 18'0'' |
|
Main Level |
4pc Bathroom |
|
|
Measurements not available |
|
Main Level |
Bedroom |
|
|
12'8'' x 10'8'' |
|
Main Level |
5pc Bathroom |
|
|
Measurements not available |
|
Main Level |
Primary Bedroom |
|
|
20'0'' x 12'8'' |
|
Main Level |
Great Room |
|
|
15'8'' x 22'0'' |
|
Main Level |
Kitchen |
|
|
10'11'' x 11'11'' |
|
Main Level |
Dining Room |
|
|
9'11'' x 10'0'' |
Utilities
|
Cable
|
Available |
|
Electricity
|
Available |
|
Natural Gas
|
Available |
|
Telephone
|
Available |
https://www.realtor.ca/real-estate/26799879/246-pauline-tom-avenue-kingston

