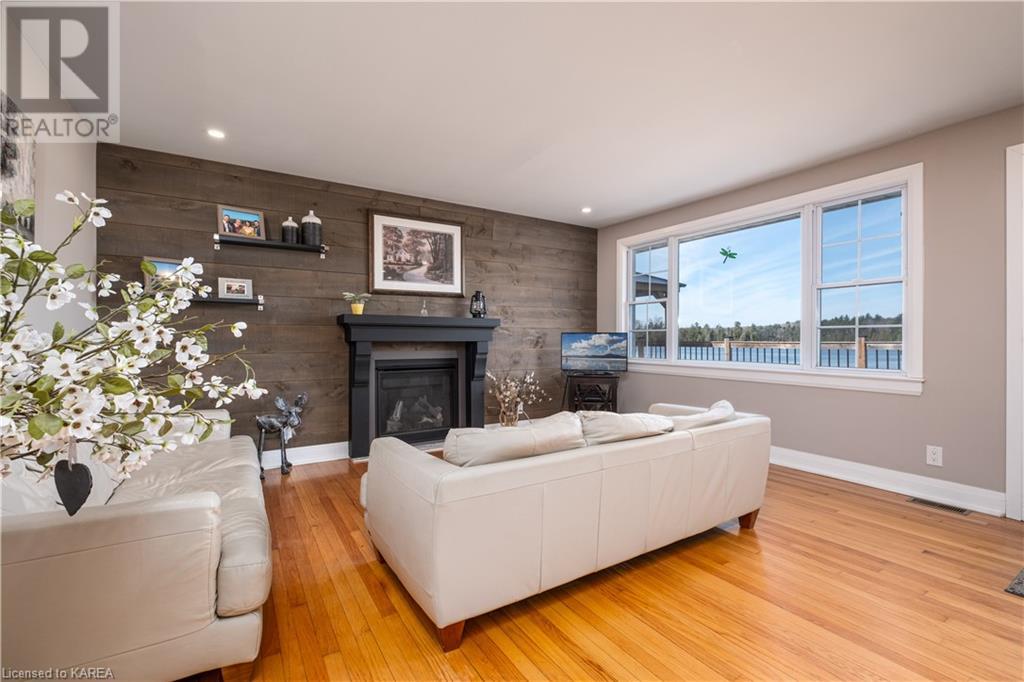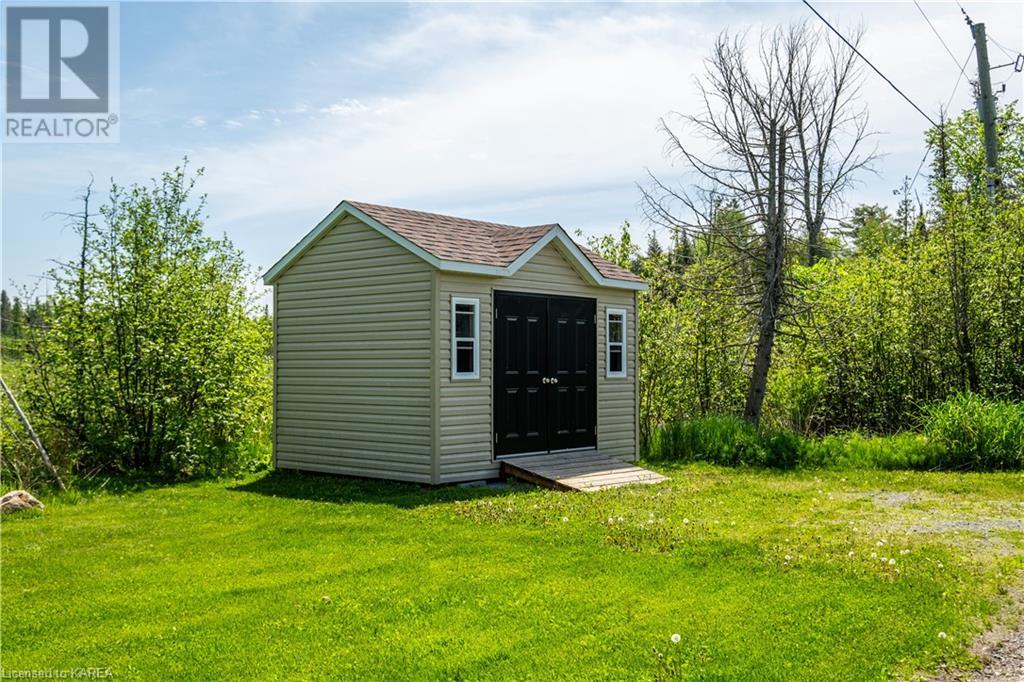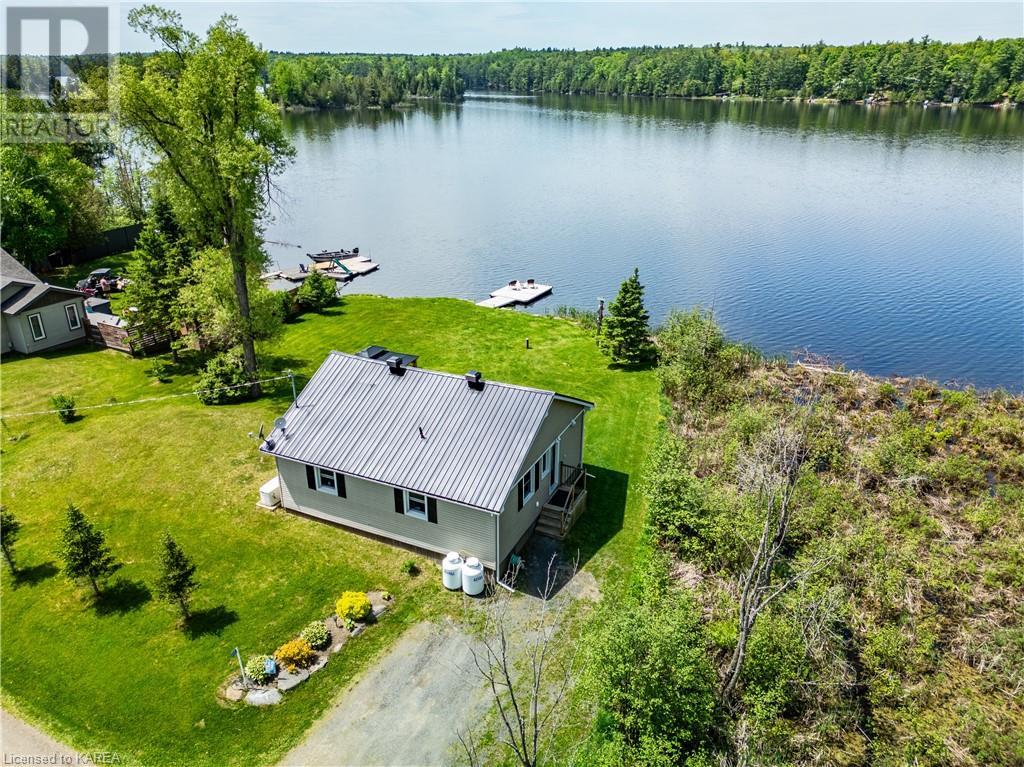252 Parsons Way Lanark, Ontario K0G 1K0
$649,900
Welcome to this move in ready, fully furnished gem on Patterson Lake. With a new steel roof, furnace, appliances, doors, windows and quartz kitchen counter. Primary bedroom boats a king size bed while the second a queen. One of the best lake views you will find inside a home. With a large deck to further enjoy these views and wildlife just outside your door. Park your boat and fish of the new 16 foot dock or simply sit and enjoy the stunning sunsets. Gradual waterfront is hard to come by so don’t miss out on this opportunity. Plenty of room to park your vehicles, store your boat or add a bunkie should you wish. If serene waterfront and privacy are what you are looking for, welcome home to your little piece of paradise. (id:42597)
Open House
This property has open houses!
2:00 pm
Ends at:4:00 pm
Property Details
| MLS® Number | 40615546 |
| Property Type | Single Family |
| AmenitiesNearBy | Golf Nearby, Playground, Ski Area |
| Features | Conservation/green Belt, Country Residential |
| ParkingSpaceTotal | 5 |
| ViewType | Direct Water View |
| WaterFrontName | Patterson Lake |
| WaterFrontType | Waterfront |
Building
| BathroomTotal | 1 |
| BedroomsAboveGround | 2 |
| BedroomsTotal | 2 |
| Appliances | Dishwasher, Dryer, Refrigerator, Stove, Washer, Microwave Built-in |
| ArchitecturalStyle | Bungalow |
| BasementDevelopment | Unfinished |
| BasementType | Crawl Space (unfinished) |
| ConstructionStyleAttachment | Detached |
| ExteriorFinish | Vinyl Siding |
| FireplacePresent | Yes |
| FireplaceTotal | 1 |
| HeatingFuel | Propane |
| HeatingType | Forced Air |
| StoriesTotal | 1 |
| SizeInterior | 894 Sqft |
| Type | House |
| UtilityWater | Drilled Well |
Land
| AccessType | Water Access, Road Access |
| Acreage | No |
| LandAmenities | Golf Nearby, Playground, Ski Area |
| Sewer | Septic System |
| SizeDepth | 159 Ft |
| SizeFrontage | 107 Ft |
| SizeTotalText | Under 1/2 Acre |
| SurfaceWater | Lake |
| ZoningDescription | Ld |
Rooms
| Level | Type | Length | Width | Dimensions |
|---|---|---|---|---|
| Main Level | Utility Room | 4'8'' x 4'3'' | ||
| Main Level | Laundry Room | 8'6'' x 4'6'' | ||
| Main Level | Primary Bedroom | 11'8'' x 10'5'' | ||
| Main Level | 4pc Bathroom | Measurements not available | ||
| Main Level | Bedroom | 10'11'' x 11'6'' | ||
| Main Level | Living Room | 16'7'' x 15'5'' | ||
| Main Level | Kitchen | 13'8'' x 11'10'' |
https://www.realtor.ca/real-estate/27123827/252-parsons-way-lanark
Interested?
Contact us for more information




































