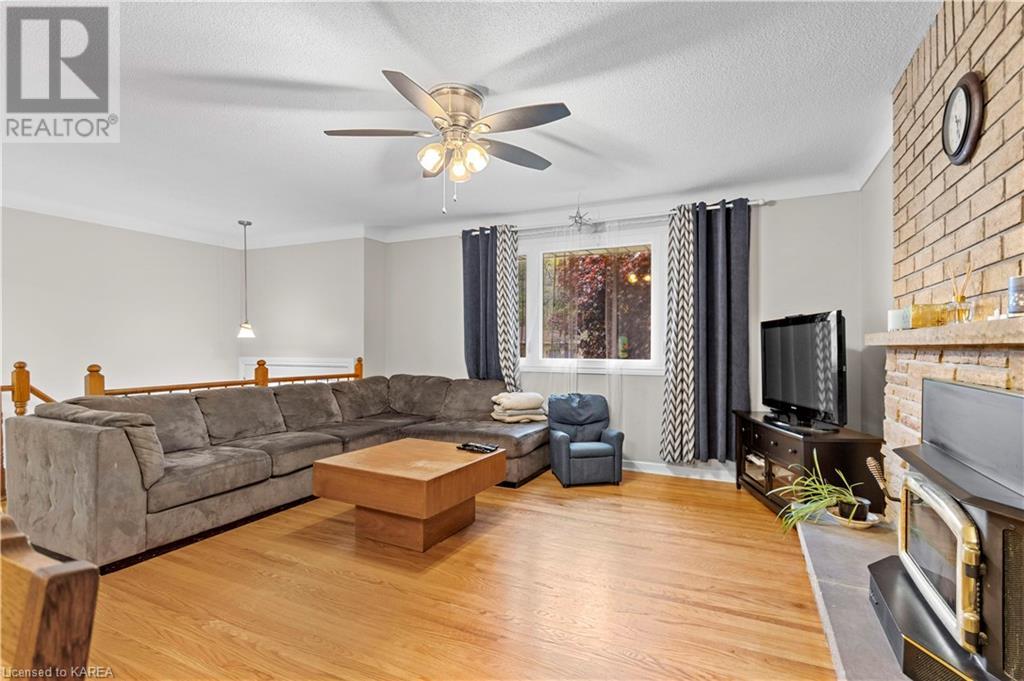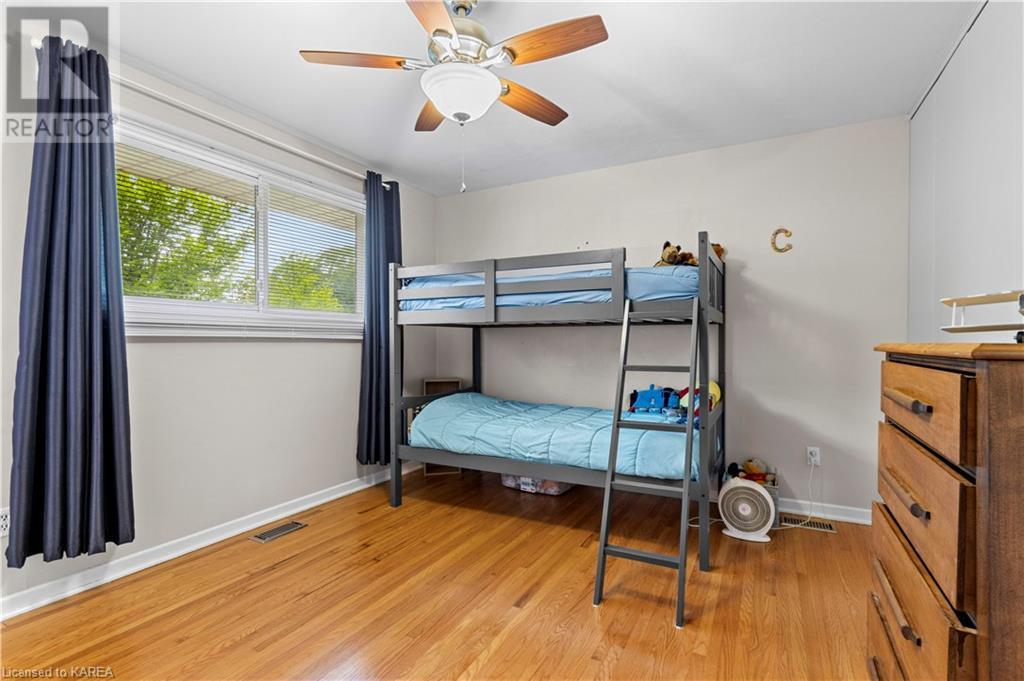4 Bedroom
2 Bathroom
2099.41 sqft
Raised Bungalow
Fireplace
Central Air Conditioning
Forced Air
$574,900
Located in the highly desirable Henderson Place neighbourhood, this elevated bungalow features 3 good sized bedrooms and a fourth in the lower level, with the large primary bedroom having cheater en-suite access to the five-piece bath with double sinks. Lovely strip hardwood throughout the main level. The kitchen, with plenty of cupboards and counter space, offers lots of room for a busy family and opens up to the traditional dining area. The comfortable living room with large windows and a cozy wood burning fireplace is the perfect space to relax and unwind. This classic elevated layout provides in law suite potential, with easy access to the lower level from inside the front door, directly from the garage or by way of the back door just off of the kitchen. The basement finds a large rec room and the 4th bedroom- both with nice big windows- a second full bath and the laundry and storage room. The yard is large and fenced, with a sweet deck and gazebo. Peace of mind updates include: new roof shingles/gutter guard and downspouts (2018). New front and back doors (2017). Furnace and A/C (2015). Located within walking distance to excellent schools, the popular Lakeshore Pool, Lemoine's Point, public transit and all convenient West end amenities, this is a great family home in a great family neighborhood. Come for a look! (id:42597)
Property Details
|
MLS® Number
|
40612697 |
|
Property Type
|
Single Family |
|
Amenities Near By
|
Airport, Golf Nearby, Playground, Public Transit, Schools |
|
Communication Type
|
High Speed Internet |
|
Community Features
|
Quiet Area, School Bus |
|
Features
|
Conservation/green Belt, Paved Driveway, Sump Pump, Automatic Garage Door Opener |
|
Parking Space Total
|
4 |
Building
|
Bathroom Total
|
2 |
|
Bedrooms Above Ground
|
3 |
|
Bedrooms Below Ground
|
1 |
|
Bedrooms Total
|
4 |
|
Appliances
|
Dishwasher, Dryer, Refrigerator, Stove, Washer, Window Coverings, Garage Door Opener |
|
Architectural Style
|
Raised Bungalow |
|
Basement Development
|
Finished |
|
Basement Type
|
Full (finished) |
|
Construction Style Attachment
|
Detached |
|
Cooling Type
|
Central Air Conditioning |
|
Exterior Finish
|
Brick Veneer, Metal |
|
Fireplace Fuel
|
Wood |
|
Fireplace Present
|
Yes |
|
Fireplace Total
|
1 |
|
Fireplace Type
|
Other - See Remarks |
|
Fixture
|
Ceiling Fans |
|
Heating Fuel
|
Natural Gas |
|
Heating Type
|
Forced Air |
|
Stories Total
|
1 |
|
Size Interior
|
2099.41 Sqft |
|
Type
|
House |
|
Utility Water
|
Municipal Water |
Parking
Land
|
Access Type
|
Road Access |
|
Acreage
|
No |
|
Land Amenities
|
Airport, Golf Nearby, Playground, Public Transit, Schools |
|
Sewer
|
Municipal Sewage System |
|
Size Frontage
|
68 Ft |
|
Size Total Text
|
Under 1/2 Acre |
|
Zoning Description
|
R11 |
Rooms
| Level |
Type |
Length |
Width |
Dimensions |
|
Lower Level |
4pc Bathroom |
|
|
Measurements not available |
|
Lower Level |
Bedroom |
|
|
10'6'' x 9'9'' |
|
Lower Level |
Laundry Room |
|
|
26'6'' x 16'11'' |
|
Lower Level |
Recreation Room |
|
|
15'0'' x 14'2'' |
|
Main Level |
Bedroom |
|
|
11'4'' x 8'0'' |
|
Main Level |
Bedroom |
|
|
14'9'' x 10'6'' |
|
Main Level |
5pc Bathroom |
|
|
Measurements not available |
|
Main Level |
Primary Bedroom |
|
|
13'0'' x 11'4'' |
|
Main Level |
Dining Room |
|
|
10'2'' x 8'5'' |
|
Main Level |
Living Room |
|
|
11'10'' x 11'4'' |
|
Main Level |
Kitchen |
|
|
11'10'' x 11'4'' |
Utilities
|
Electricity
|
Available |
|
Natural Gas
|
Available |
https://www.realtor.ca/real-estate/27097528/263-chelsea-road-kingston









































