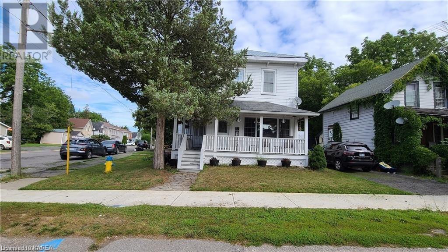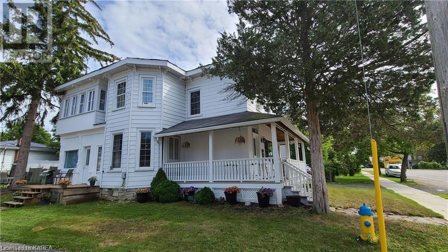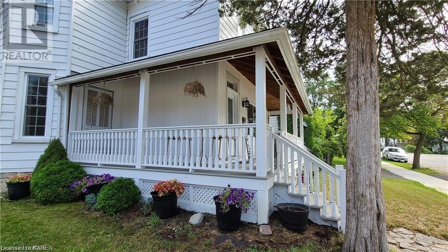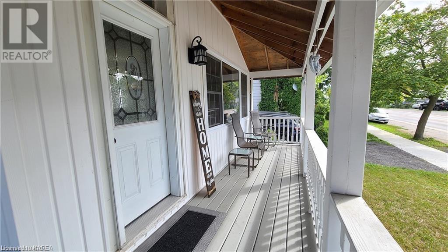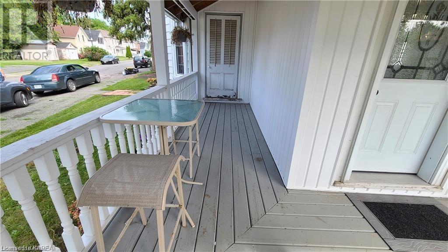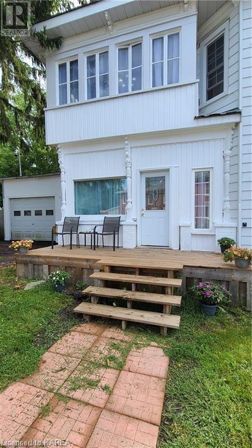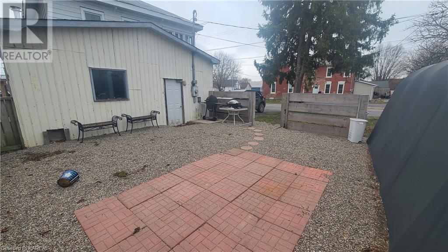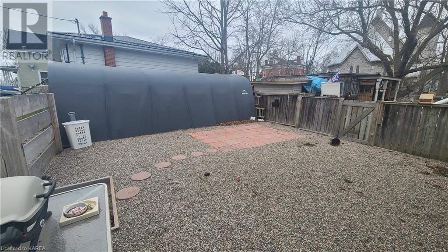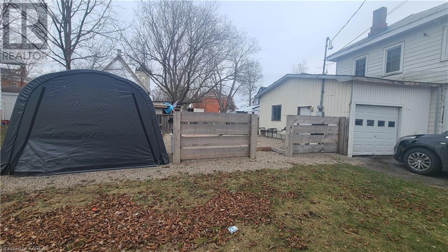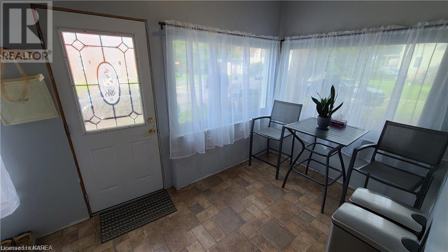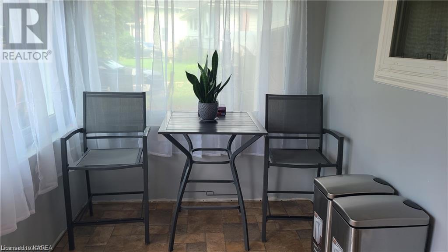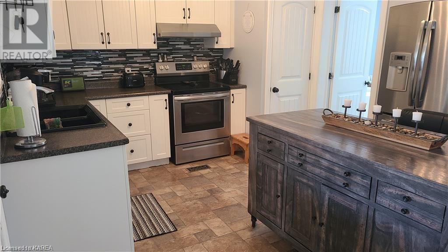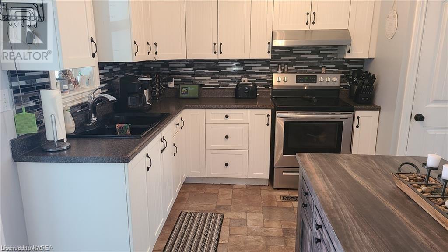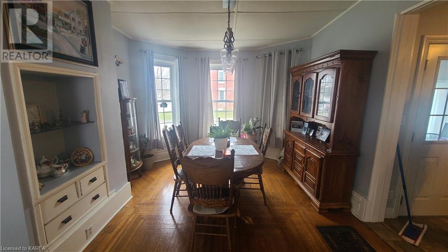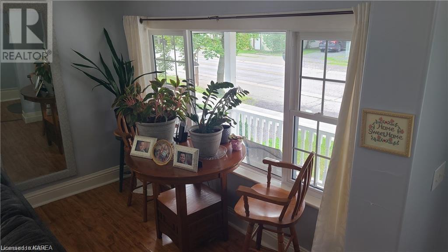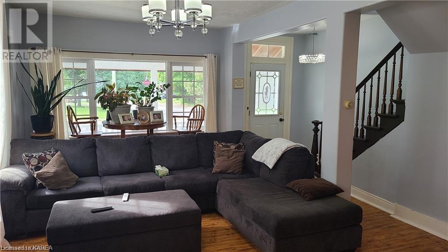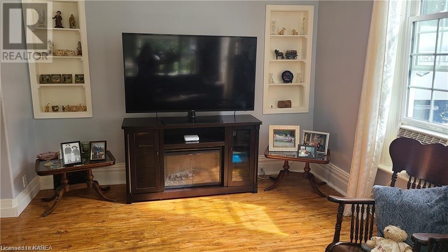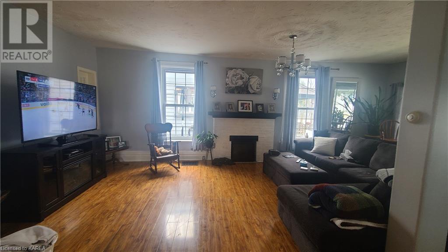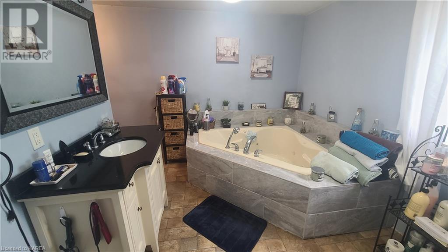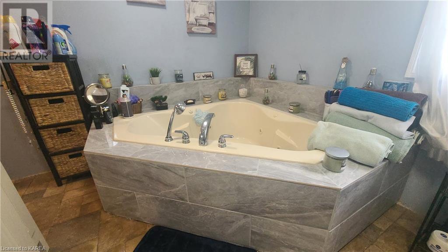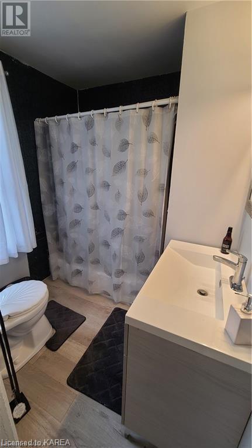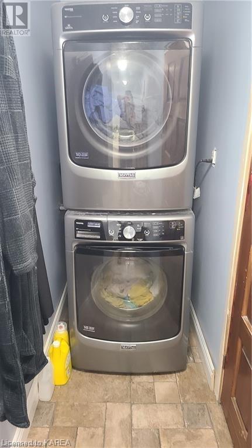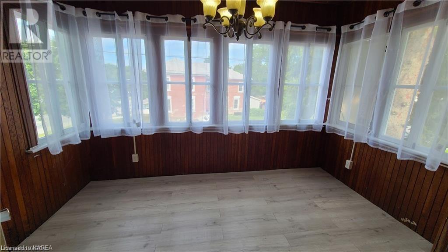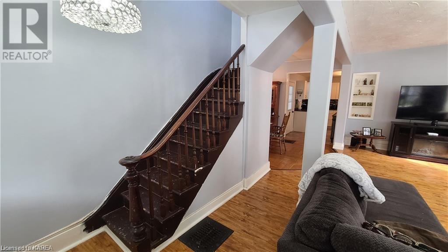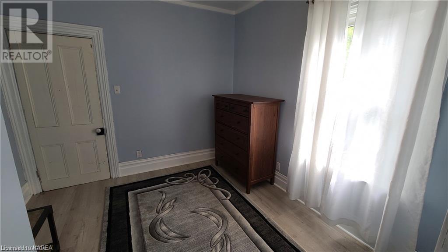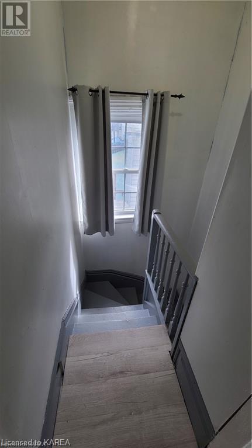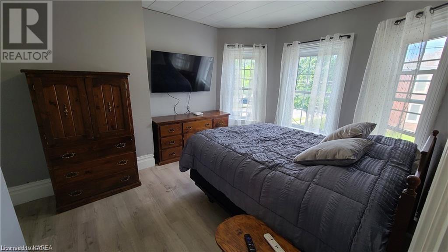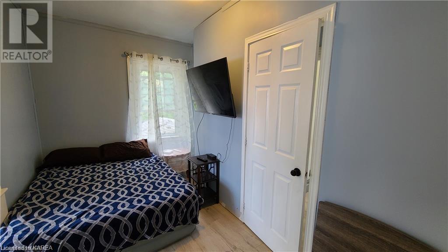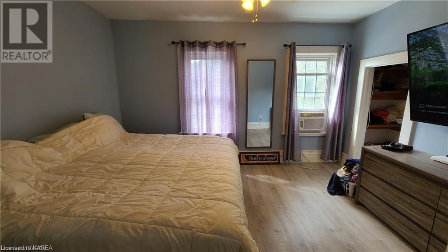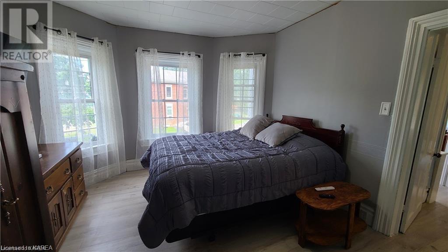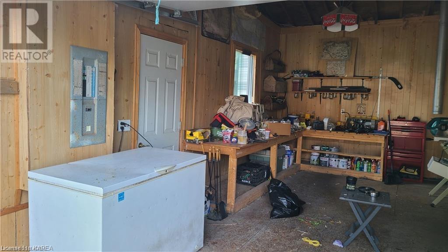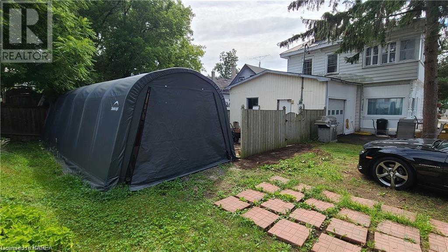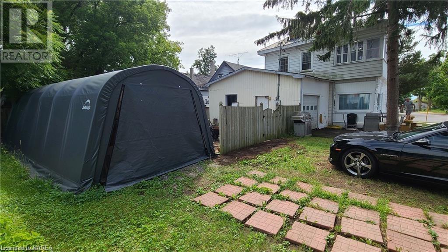4 Bedroom
2 Bathroom
2400
2 Level
Window Air Conditioner
Forced Air
$469,900
Lovely century home features 4 bedrooms and 2 bathrooms with plenty of character. 2 staircases (front and back), spacious bedrooms, formal dining room, jacuzzi tub, new gas furnace approximately 6 years ago. Windows replaced approximately 12 years ago, detached garage plus portable outside shelter, private fenced yard, enclosed sun porch off one of the secondary bedrooms plus an enclosed porch/mudroom at side entry. There is a lot of house here for the money!!! (id:42597)
Property Details
|
MLS® Number
|
40564327 |
|
Property Type
|
Single Family |
|
Amenities Near By
|
Park, Playground, Public Transit, Schools, Shopping |
|
Communication Type
|
High Speed Internet |
|
Community Features
|
Community Centre, School Bus |
|
Equipment Type
|
Water Heater |
|
Features
|
Southern Exposure |
|
Parking Space Total
|
2 |
|
Rental Equipment Type
|
Water Heater |
Building
|
Bathroom Total
|
2 |
|
Bedrooms Above Ground
|
4 |
|
Bedrooms Total
|
4 |
|
Appliances
|
Dryer, Refrigerator, Stove, Washer |
|
Architectural Style
|
2 Level |
|
Basement Development
|
Unfinished |
|
Basement Type
|
Partial (unfinished) |
|
Construction Style Attachment
|
Detached |
|
Cooling Type
|
Window Air Conditioner |
|
Exterior Finish
|
Aluminum Siding, Vinyl Siding |
|
Foundation Type
|
Stone |
|
Heating Fuel
|
Natural Gas |
|
Heating Type
|
Forced Air |
|
Stories Total
|
2 |
|
Size Interior
|
2400 |
|
Type
|
House |
|
Utility Water
|
Municipal Water |
Parking
Land
|
Access Type
|
Road Access, Highway Nearby |
|
Acreage
|
No |
|
Fence Type
|
Fence |
|
Land Amenities
|
Park, Playground, Public Transit, Schools, Shopping |
|
Sewer
|
Municipal Sewage System |
|
Size Depth
|
105 Ft |
|
Size Frontage
|
51 Ft |
|
Size Total Text
|
Under 1/2 Acre |
|
Zoning Description
|
Residential |
Rooms
| Level |
Type |
Length |
Width |
Dimensions |
|
Second Level |
Sunroom |
|
|
12'6'' x 8'6'' |
|
Second Level |
4pc Bathroom |
|
|
6'9'' x 7'0'' |
|
Second Level |
Bedroom |
|
|
9'10'' x 9'8'' |
|
Second Level |
Bedroom |
|
|
10'0'' x 13'8'' |
|
Second Level |
Bedroom |
|
|
12'3'' x 7'0'' |
|
Second Level |
Primary Bedroom |
|
|
13'0'' x 11'0'' |
|
Main Level |
Porch |
|
|
7'6'' x 11'3'' |
|
Main Level |
3pc Bathroom |
|
|
10'0'' x 9'6'' |
|
Main Level |
Living Room |
|
|
24'0'' x 14'0'' |
|
Main Level |
Dining Room |
|
|
10'0'' x 13'8'' |
|
Main Level |
Kitchen |
|
|
12'0'' x 11'0'' |
Utilities
|
Cable
|
Available |
|
Natural Gas
|
Available |
|
Telephone
|
Available |
https://www.realtor.ca/real-estate/26694047/273-dundas-street-deseronto

