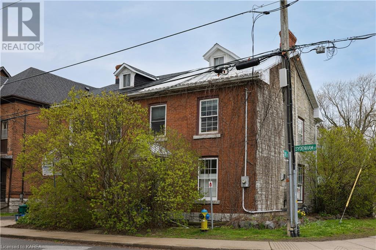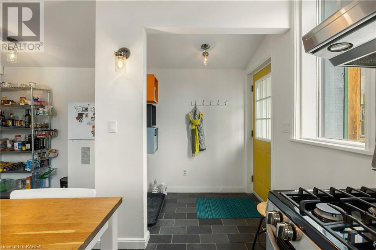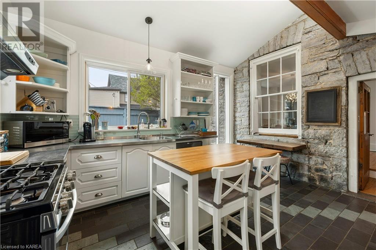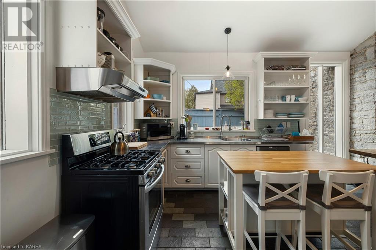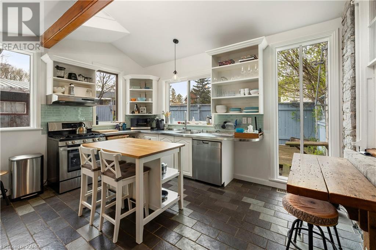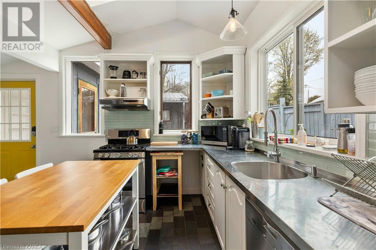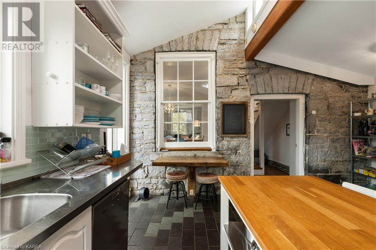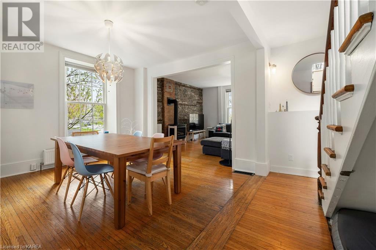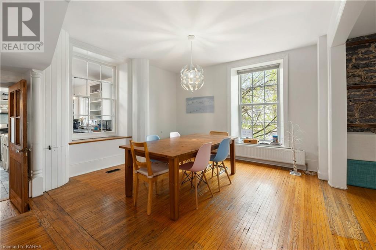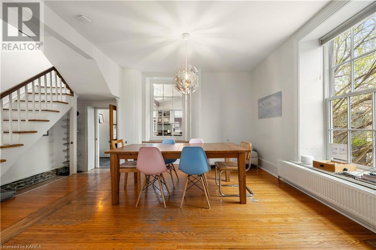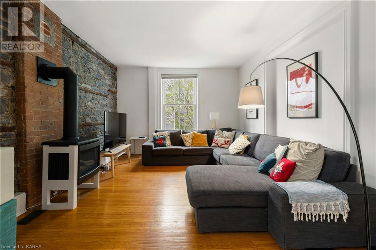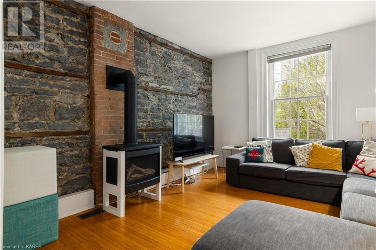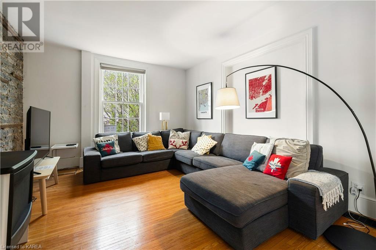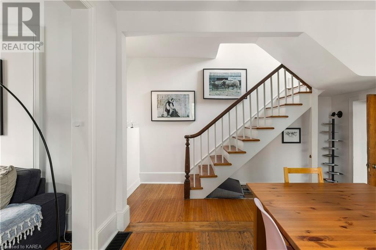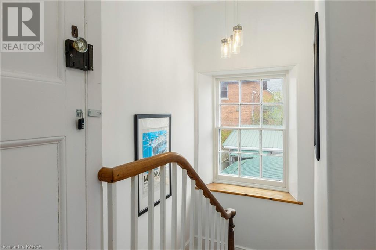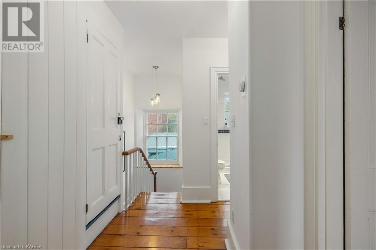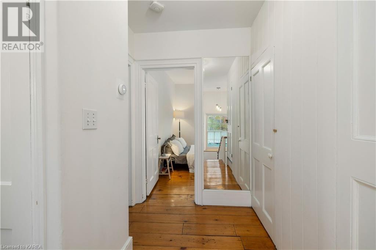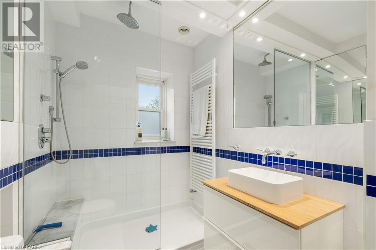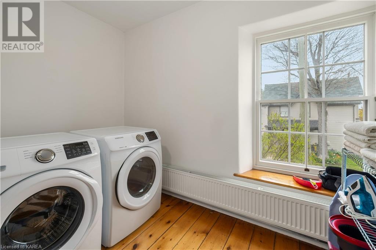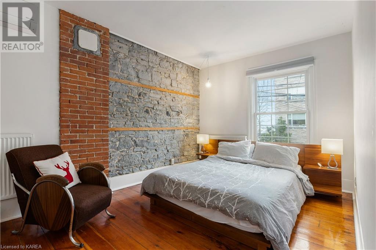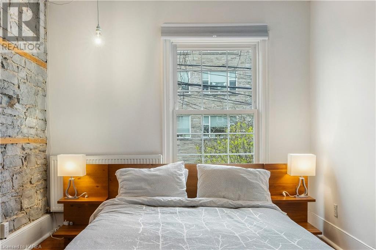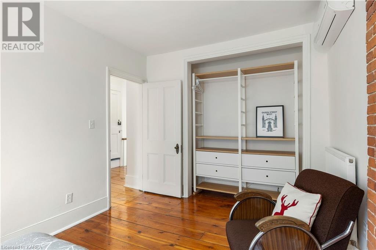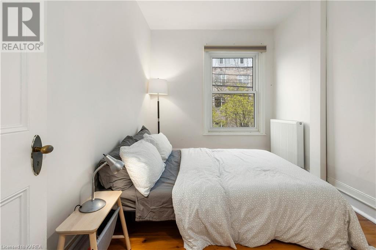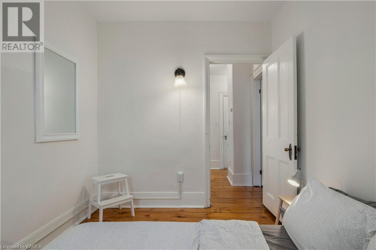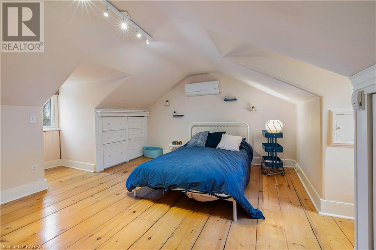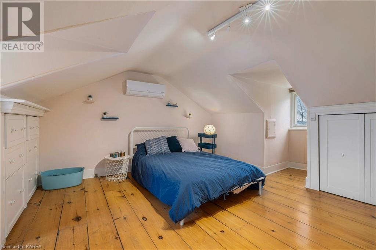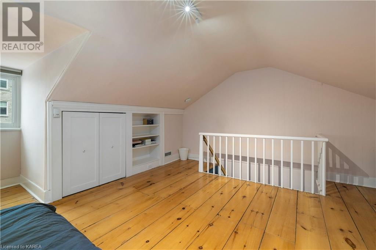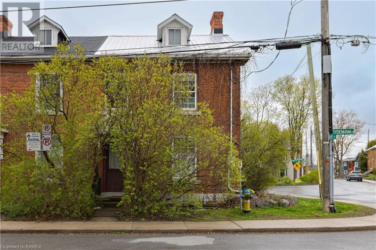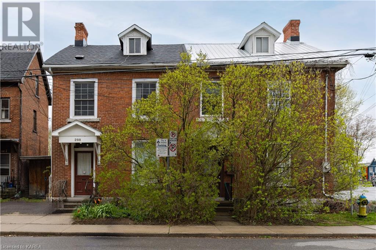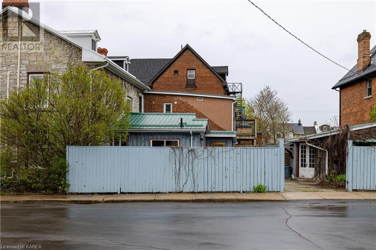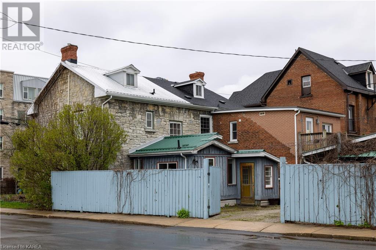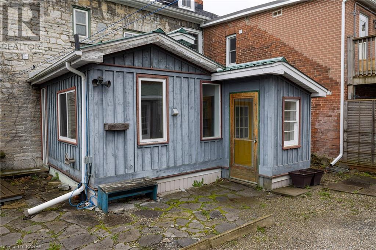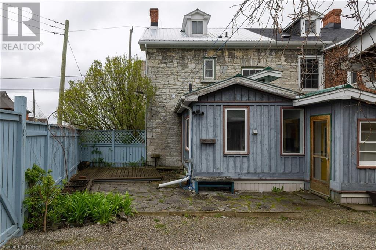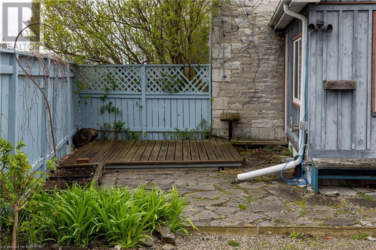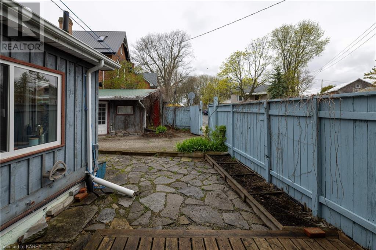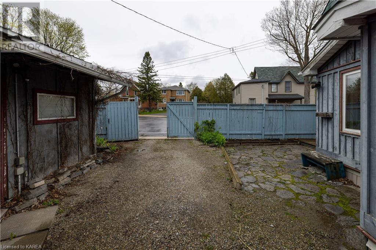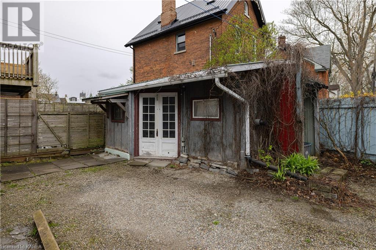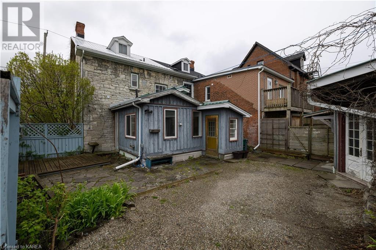3 Bedroom
2 Bathroom
2183.5600
Fireplace
Ductless, Wall Unit
Hot Water Radiator Heat
Landscaped
$849,900
What a beautiful 150+ year old limestone and brick home updated throughout with all the original charm and character you would expect. Exposed limestone walls, original hardwood, high baseboards and exposed beams. The main floor features a warm family room with a new modern gas stove, open to the formal dining room and connected to the kitchen in a rear addition with high ceilings with transom windows, heated slate floors, stainless steel counters and a gas stove. Upstairs are 2 bedrooms, a laundry room and the modern main bath with heated towel bars, with stairs to 3rd level that's finished as a large primary bedroom. The lower level has its own access to a studio suite with a beautiful 3pc bathroom, kitchenette area, living room, laundry, and has been permitted to be used as a short term rental with the city. The private rear courtyard is nicely landscaped and fully fenced with a patio, a heated 200 sqft shop for the hobbyist or artist, and parking for 1 or 2 cars. A modern steel roof, updated windows, new boiler this year and recent a/c units installed, leaving nothing to do but move in and enjoy living steps from Princess St in historic downtown Kingston. (id:42597)
Property Details
|
MLS® Number
|
40582890 |
|
Property Type
|
Single Family |
|
Amenities Near By
|
Hospital, Park, Playground, Public Transit, Schools, Shopping |
|
Communication Type
|
High Speed Internet |
|
Equipment Type
|
None |
|
Features
|
Corner Site, Crushed Stone Driveway, In-law Suite |
|
Parking Space Total
|
1 |
|
Rental Equipment Type
|
None |
|
Structure
|
Workshop |
Building
|
Bathroom Total
|
2 |
|
Bedrooms Above Ground
|
3 |
|
Bedrooms Total
|
3 |
|
Appliances
|
Dishwasher, Dryer, Refrigerator, Washer, Range - Gas, Hood Fan, Window Coverings |
|
Basement Development
|
Finished |
|
Basement Type
|
Full (finished) |
|
Construction Style Attachment
|
Semi-detached |
|
Cooling Type
|
Ductless, Wall Unit |
|
Exterior Finish
|
Brick, Stone |
|
Fire Protection
|
None |
|
Fireplace Present
|
Yes |
|
Fireplace Total
|
1 |
|
Foundation Type
|
Stone |
|
Heating Type
|
Hot Water Radiator Heat |
|
Stories Total
|
3 |
|
Size Interior
|
2183.5600 |
|
Type
|
House |
|
Utility Water
|
Municipal Water |
Land
|
Access Type
|
Road Access |
|
Acreage
|
No |
|
Land Amenities
|
Hospital, Park, Playground, Public Transit, Schools, Shopping |
|
Landscape Features
|
Landscaped |
|
Sewer
|
Municipal Sewage System |
|
Size Depth
|
82 Ft |
|
Size Frontage
|
26 Ft |
|
Size Total Text
|
Under 1/2 Acre |
|
Zoning Description
|
Ur5 |
Rooms
| Level |
Type |
Length |
Width |
Dimensions |
|
Second Level |
Laundry Room |
|
|
6'9'' x 10'4'' |
|
Second Level |
Primary Bedroom |
|
|
9'8'' x 15'1'' |
|
Second Level |
Bedroom |
|
|
8'0'' x 11'4'' |
|
Second Level |
3pc Bathroom |
|
|
6'0'' x 7'1'' |
|
Third Level |
Bedroom |
|
|
17'4'' x 19'11'' |
|
Basement |
Utility Room |
|
|
6'10'' x 3'1'' |
|
Basement |
Kitchen |
|
|
10'9'' x 10'0'' |
|
Basement |
Living Room |
|
|
17'8'' x 12'9'' |
|
Basement |
3pc Bathroom |
|
|
5'9'' x 9'8'' |
|
Main Level |
Workshop |
|
|
12'11'' x 18'8'' |
|
Main Level |
Dining Room |
|
|
17'8'' x 12'10'' |
|
Main Level |
Breakfast |
|
|
7'9'' x 5'3'' |
|
Main Level |
Living Room |
|
|
12'5'' x 13'7'' |
|
Main Level |
Kitchen |
|
|
14'11'' x 14'9'' |
Utilities
|
Electricity
|
Available |
|
Natural Gas
|
Available |
|
Telephone
|
Available |
https://www.realtor.ca/real-estate/26843347/290-sydenham-street-kingston

