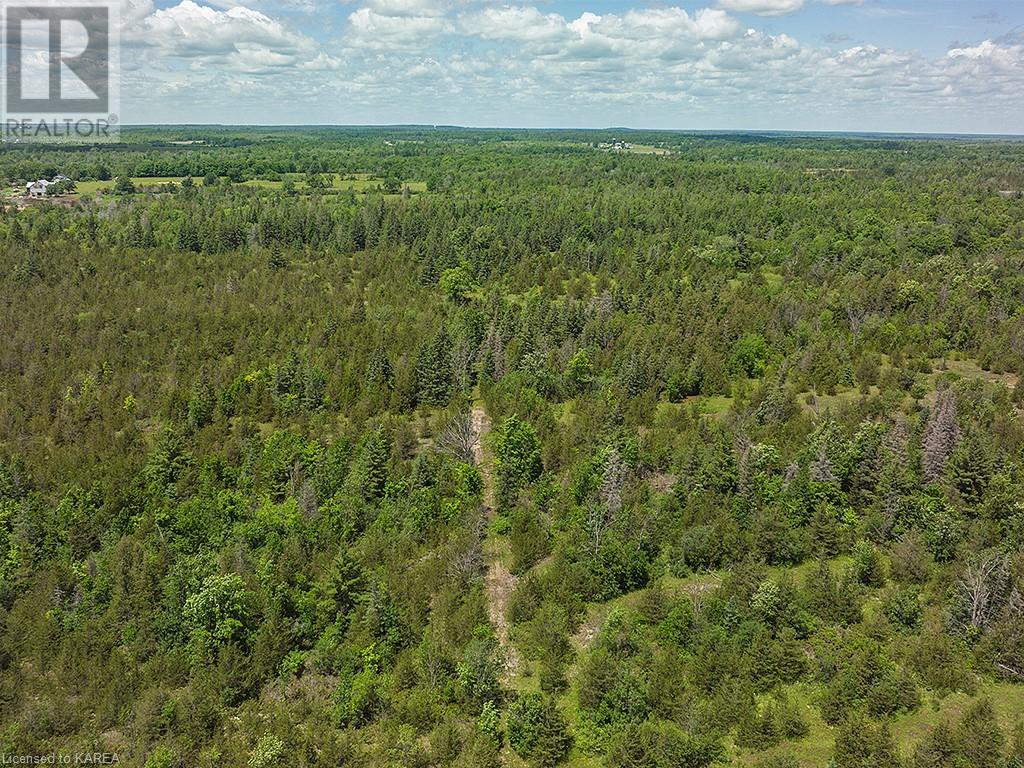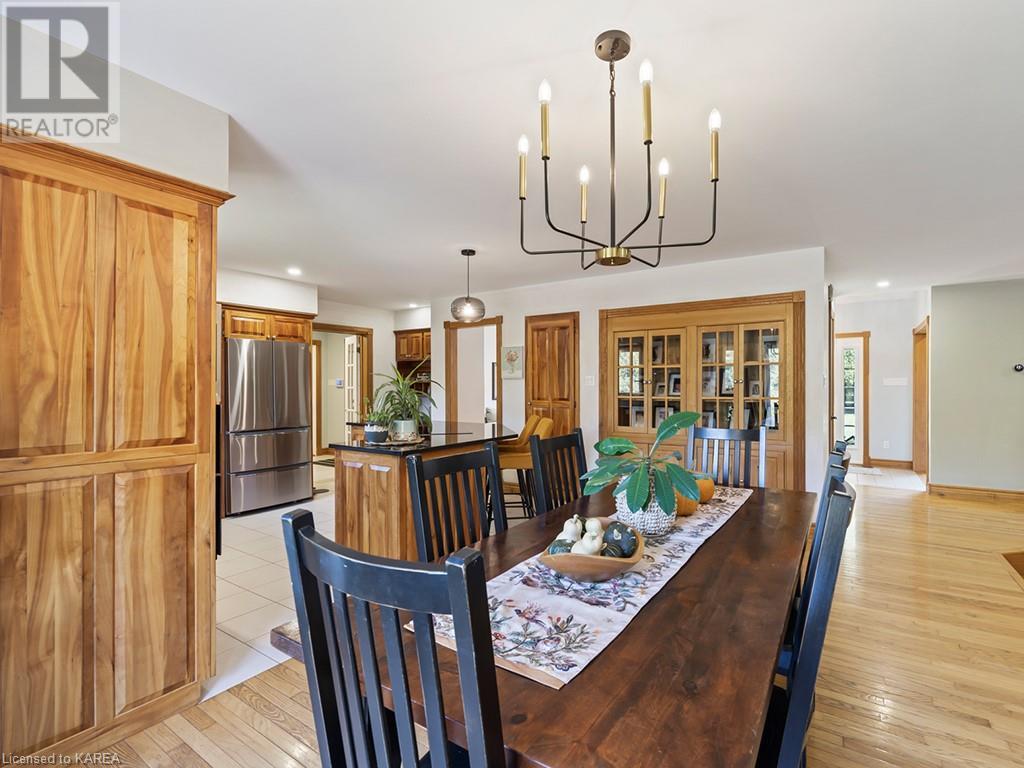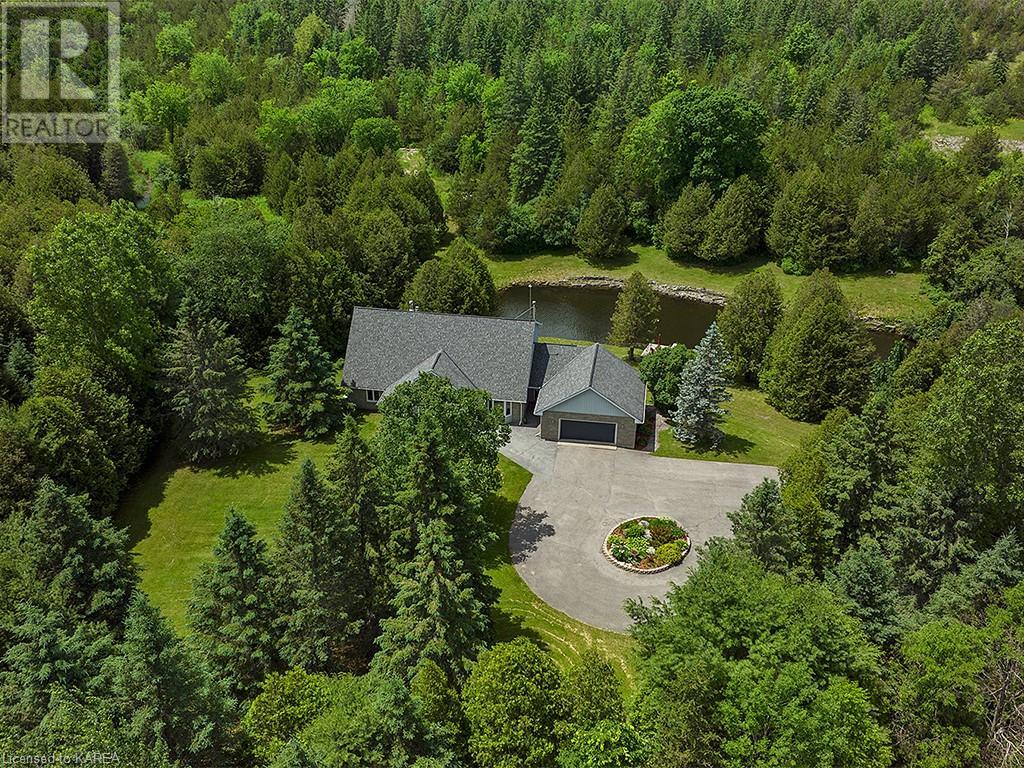5 Bedroom
4 Bathroom
4622 sqft
2 Level
Fireplace
Inground Pool
Central Air Conditioning
Forced Air, Stove
Acreage
Landscaped
$1,200,000
Set on an expansive almost 94 Acre estate, discover a distinctive luxury home, offering a blend of elegance and comfort. Spanning almost 5,000 sqft, this custom-built residence boasts 5 spacious bedrooms and 4 baths, creating a haven for family living and entertaining. Two inviting fireplaces, sunken living room, ideal layout, further complemented by the soothing sound of a natural waterfall that gracefully feeds into a natural in-ground pool, complete with a diving board. An almost 2,000 sqft walk-out basement, finished to secondary suite standards, provides added living space and versatility and is a perfect space for in-laws, income potential, or simply to enjoy: family rec room with fireplace, bar/kitchenette area, 4th bathroom w. 5ft shower, large bedroom, office, gym, and still space for ping-pong/games area. Professionally landscaped grounds weave through the property, connecting miles of walking trails and leading to a charming footbridge. Ensuring privacy, the home cannot be seen from the road. As well, it's enclosed with a gated entrance to the handsomely adorned stone exterior that wraps seamlessly around the home. Looking for your forever home? Although this is a two storey home with basement, to enter the main floor takes only one step up and everything you could need is all on the main floor (ie. bedrooms, living room, sitting room, kitchen, 2 baths, laundry, and incredible views). So, you may be able to comfortably reside here until you're 122! Hot tub-ready, a great place to stargaze. Adorable tree-house in front yard with swings (even the adults use). Oversized double car garage with loft, incredible grounds. If you come for a tour, plan some time to walk over the foot bridge in the backyard, check out the waterfall, walking trails, gardens, tree house, dock with diving board to truly see the privacy and peace this property offers. A detailed Property Information Package is available with this listing detailing this once-in-a-lifetime opportunity. (id:42597)
Property Details
|
MLS® Number
|
40613073 |
|
Property Type
|
Single Family |
|
Amenities Near By
|
Golf Nearby, Place Of Worship |
|
Communication Type
|
High Speed Internet |
|
Community Features
|
Quiet Area |
|
Equipment Type
|
None |
|
Features
|
Paved Driveway, Country Residential |
|
Parking Space Total
|
14 |
|
Pool Type
|
Inground Pool |
|
Rental Equipment Type
|
None |
|
Structure
|
Shed |
|
View Type
|
View Of Water |
Building
|
Bathroom Total
|
4 |
|
Bedrooms Above Ground
|
4 |
|
Bedrooms Below Ground
|
1 |
|
Bedrooms Total
|
5 |
|
Appliances
|
Dishwasher, Dryer, Freezer, Oven - Built-in, Refrigerator, Water Softener, Washer, Microwave Built-in, Garage Door Opener |
|
Architectural Style
|
2 Level |
|
Basement Development
|
Partially Finished |
|
Basement Type
|
Full (partially Finished) |
|
Constructed Date
|
1991 |
|
Construction Style Attachment
|
Detached |
|
Cooling Type
|
Central Air Conditioning |
|
Exterior Finish
|
Stone, Vinyl Siding |
|
Fire Protection
|
Smoke Detectors, Alarm System |
|
Fireplace Fuel
|
Wood,propane |
|
Fireplace Present
|
Yes |
|
Fireplace Total
|
2 |
|
Fireplace Type
|
Stove,other - See Remarks |
|
Fixture
|
Ceiling Fans |
|
Foundation Type
|
Poured Concrete |
|
Heating Fuel
|
Propane |
|
Heating Type
|
Forced Air, Stove |
|
Stories Total
|
2 |
|
Size Interior
|
4622 Sqft |
|
Type
|
House |
|
Utility Water
|
Drilled Well |
Parking
Land
|
Access Type
|
Road Access |
|
Acreage
|
Yes |
|
Land Amenities
|
Golf Nearby, Place Of Worship |
|
Landscape Features
|
Landscaped |
|
Sewer
|
Septic System |
|
Size Depth
|
1252 Ft |
|
Size Frontage
|
3117 Ft |
|
Size Irregular
|
94 |
|
Size Total
|
94 Ac|50 - 100 Acres |
|
Size Total Text
|
94 Ac|50 - 100 Acres |
|
Zoning Description
|
Ru |
Rooms
| Level |
Type |
Length |
Width |
Dimensions |
|
Second Level |
Primary Bedroom |
|
|
22'6'' x 17'3'' |
|
Second Level |
Other |
|
|
11'9'' x 6'5'' |
|
Second Level |
Full Bathroom |
|
|
14'12'' x 4' |
|
Basement |
Utility Room |
|
|
11'0'' x 4'11'' |
|
Basement |
Recreation Room |
|
|
37'0'' x 21'2'' |
|
Basement |
Laundry Room |
|
|
6'10'' x 2'11'' |
|
Basement |
3pc Bathroom |
|
|
6'11'' x 7'7'' |
|
Basement |
Other |
|
|
11'4'' x 4'4'' |
|
Basement |
Storage |
|
|
14'5'' x 7'6'' |
|
Basement |
Games Room |
|
|
25'7'' x 10'11'' |
|
Basement |
Gym |
|
|
12'5'' x 9'7'' |
|
Basement |
Office |
|
|
13'3'' x 19'11'' |
|
Basement |
Bedroom |
|
|
24'2'' x 21'4'' |
|
Main Level |
4pc Bathroom |
|
|
10'4'' x 8'0'' |
|
Main Level |
Bedroom |
|
|
13'11'' x 12'1'' |
|
Main Level |
Bedroom |
|
|
13'11'' x 11'11'' |
|
Main Level |
Bedroom |
|
|
15'11'' x 13'10'' |
|
Main Level |
Laundry Room |
|
|
7'5'' x 11'8'' |
|
Main Level |
3pc Bathroom |
|
|
7'0'' x 5'6'' |
|
Main Level |
Mud Room |
|
|
10'8'' x 9'1'' |
|
Main Level |
Kitchen |
|
|
16'7'' x 12'4'' |
|
Main Level |
Dining Room |
|
|
18'3'' x 10'0'' |
|
Main Level |
Family Room |
|
|
14'7'' x 19'6'' |
|
Main Level |
Sitting Room |
|
|
11'11'' x 16'3'' |
|
Main Level |
Foyer |
|
|
10'5'' x 5' |
https://www.realtor.ca/real-estate/27101401/2918-county-road-4-road-camden-east























































