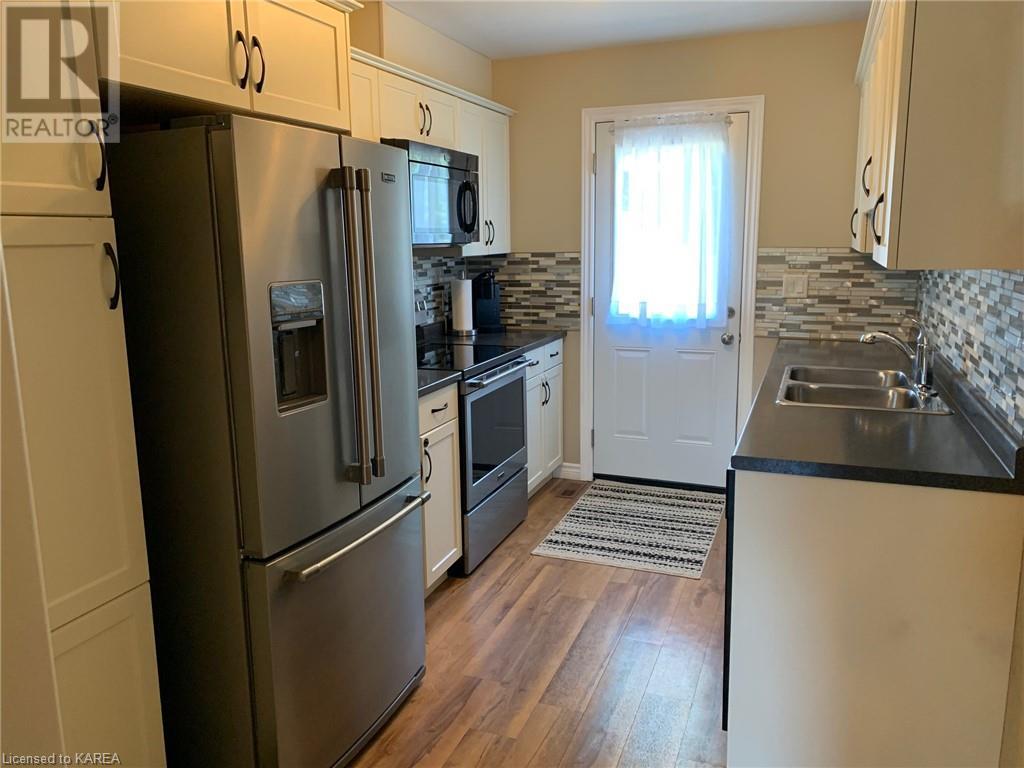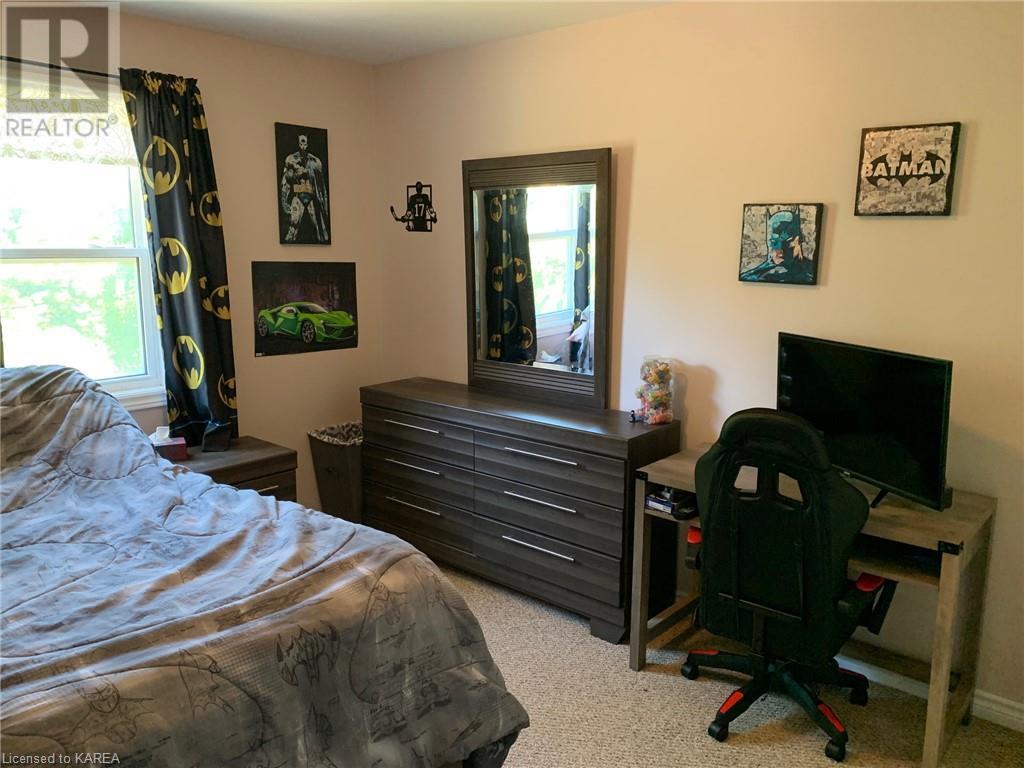3 Bedroom
2 Bathroom
1215 sqft
2 Level
Central Air Conditioning
Forced Air
Landscaped
$499,900
Welcome to 3456 Princess Street. This 1215 sq ft, 3 bedroom, 1.5 bath freehold townhome is only 11 years young and is conveniently located in Westbrook. Perfect for a young family or those downsizing from a larger home. The well-designed floor plan provides a kitchen (with all updated appliances included), living & dining space, spacious foyer and a 2 piece bath on the main floor. The second floor offers a laundry area, 3 spacious bedrooms including a large master bedroom with a walk-in closet and access to the 5 pc bath. The lower level is finished with a very comfortable rec room, utility room and 2 storage spaces. Lots of opportunity to enjoy outdoor space with a fully privacy fenced rear yard perfect for the kids and/or pets to play safely. Central air, garage with opener, paved drive, extra parking spot across the lane are just a few of the features. Shows very well and is move in ready for the next owner. (id:42597)
Property Details
|
MLS® Number
|
40612976 |
|
Property Type
|
Single Family |
|
Amenities Near By
|
Playground, Schools, Shopping |
|
Communication Type
|
High Speed Internet |
|
Equipment Type
|
Water Heater |
|
Features
|
Southern Exposure, Paved Driveway |
|
Parking Space Total
|
3 |
|
Rental Equipment Type
|
Water Heater |
Building
|
Bathroom Total
|
2 |
|
Bedrooms Above Ground
|
3 |
|
Bedrooms Total
|
3 |
|
Appliances
|
Dishwasher, Dryer, Refrigerator, Stove, Washer, Microwave Built-in, Window Coverings, Garage Door Opener |
|
Architectural Style
|
2 Level |
|
Basement Development
|
Finished |
|
Basement Type
|
Full (finished) |
|
Constructed Date
|
2013 |
|
Construction Style Attachment
|
Attached |
|
Cooling Type
|
Central Air Conditioning |
|
Exterior Finish
|
Vinyl Siding |
|
Fire Protection
|
Smoke Detectors |
|
Fixture
|
Ceiling Fans |
|
Foundation Type
|
Poured Concrete |
|
Half Bath Total
|
1 |
|
Heating Fuel
|
Natural Gas |
|
Heating Type
|
Forced Air |
|
Stories Total
|
2 |
|
Size Interior
|
1215 Sqft |
|
Type
|
Row / Townhouse |
|
Utility Water
|
Municipal Water |
Parking
Land
|
Access Type
|
Road Access, Highway Access |
|
Acreage
|
No |
|
Land Amenities
|
Playground, Schools, Shopping |
|
Landscape Features
|
Landscaped |
|
Sewer
|
Municipal Sewage System |
|
Size Depth
|
137 Ft |
|
Size Frontage
|
24 Ft |
|
Size Total Text
|
Under 1/2 Acre |
|
Zoning Description
|
R4-37 |
Rooms
| Level |
Type |
Length |
Width |
Dimensions |
|
Second Level |
5pc Bathroom |
|
|
10'1'' x 7'6'' |
|
Second Level |
Bedroom |
|
|
9'9'' x 9'7'' |
|
Second Level |
Bedroom |
|
|
13'0'' x 9'9'' |
|
Second Level |
Primary Bedroom |
|
|
14'11'' x 11'10'' |
|
Lower Level |
Storage |
|
|
7'4'' x 3'8'' |
|
Lower Level |
Utility Room |
|
|
11'10'' x 7'11'' |
|
Lower Level |
Recreation Room |
|
|
19'2'' x 10'6'' |
|
Main Level |
2pc Bathroom |
|
|
3'0'' x 3'8'' |
|
Main Level |
Kitchen |
|
|
12'0'' x 7'11'' |
|
Main Level |
Dining Room |
|
|
11'1'' x 8'11'' |
|
Main Level |
Living Room |
|
|
11'8'' x 11'1'' |
Utilities
|
Cable
|
Available |
|
Electricity
|
Available |
|
Natural Gas
|
Available |
|
Telephone
|
Available |
https://www.realtor.ca/real-estate/27099828/3456-princess-street-kingston




































