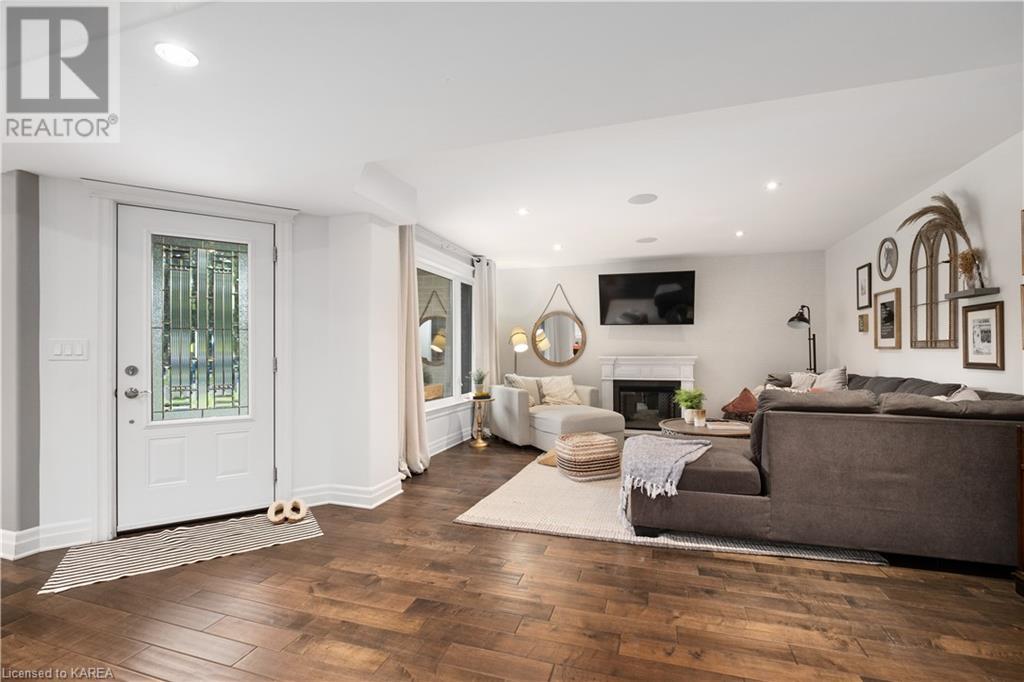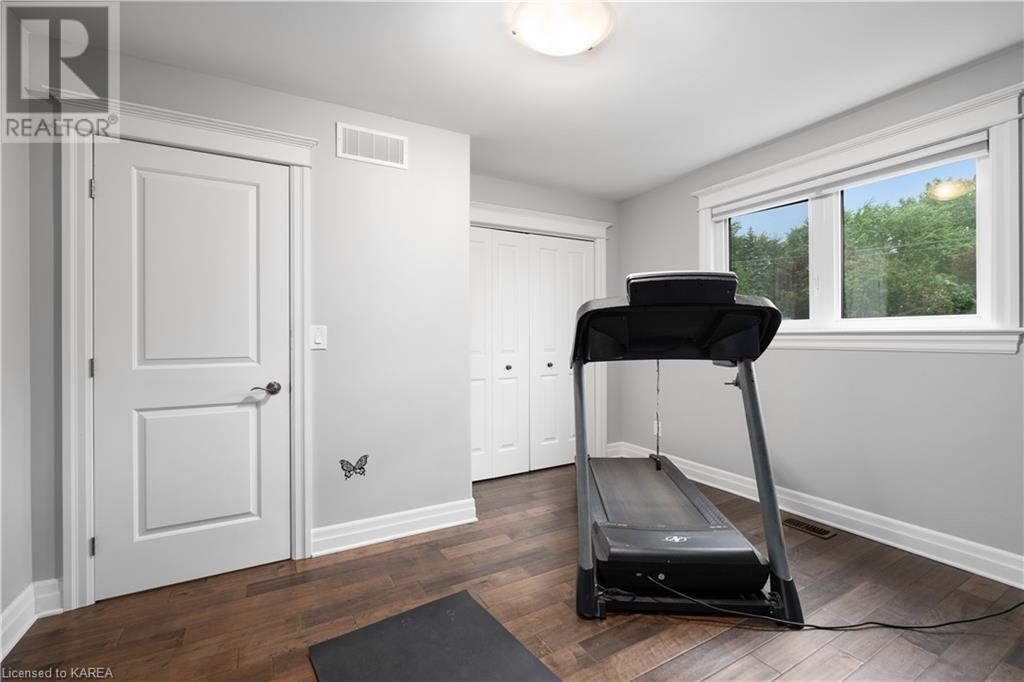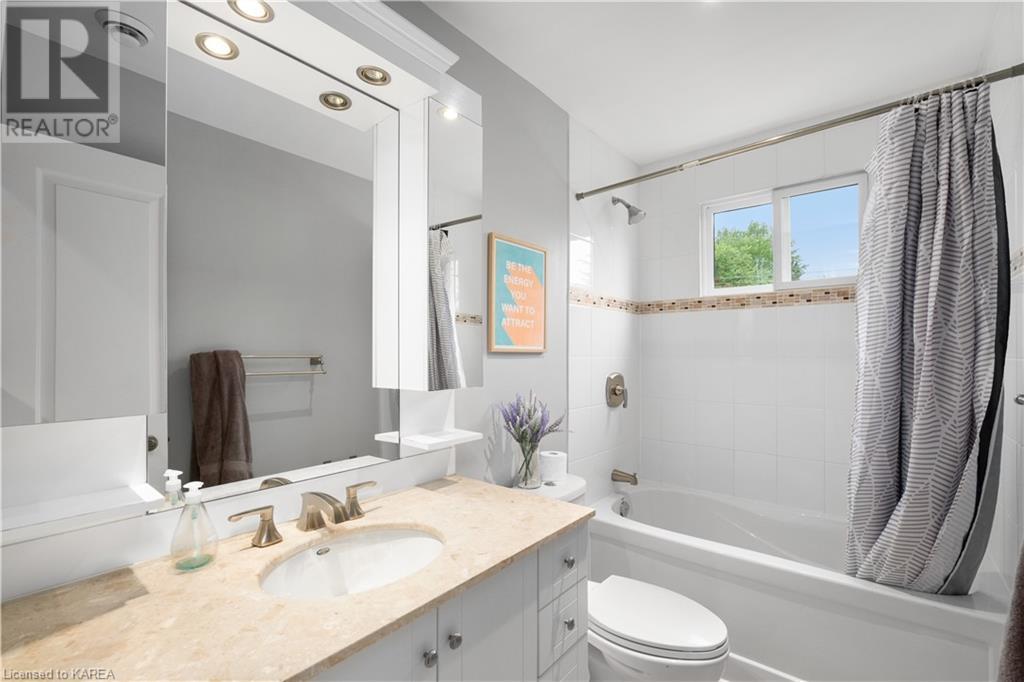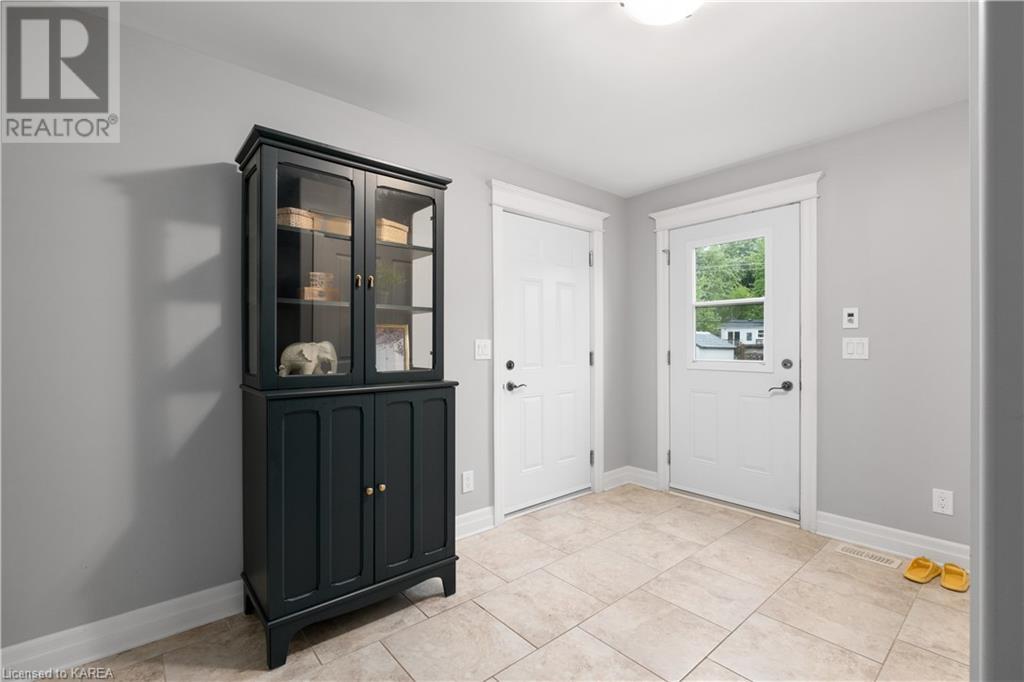5 Bedroom
4 Bathroom
3287.6 sqft
2 Level
Inground Pool
Central Air Conditioning
Forced Air
$894,900
Amherstview Gem! This stunning home, meticulously remodelled by Concord Homes in 2013, offers 2,250 sq. ft. of luxurious above grade living space. Tucked behind a majestic maple tree, this executive two-storey residence features 4+1 bedrooms and 4 bathrooms. The impressive floor plan boasts high-end finishes throughout, including a custom kitchen with granite countertops, hand-scraped maple flooring, upgraded trim and lighting, and a Casatunes home speaker system. The primary bedroom is a dream with a gorgeous ensuite and walk-in closet. The fully finished basement includes a fifth bedroom, 3-piece bathroom and kitchenette that would be great for the in-laws. The attached 34' x 21' garage with 10 ft. ceilings is fully insulated. Enjoy the private, fully fenced yard backing onto green space, complete with an in-ground pool. The interlock driveway accommodates parking for 6+ cars. This is a rare opportunity in today's market. (id:42597)
Property Details
|
MLS® Number
|
40615211 |
|
Property Type
|
Single Family |
|
AmenitiesNearBy
|
Park, Public Transit |
|
ParkingSpaceTotal
|
8 |
|
PoolType
|
Inground Pool |
|
Structure
|
Shed |
Building
|
BathroomTotal
|
4 |
|
BedroomsAboveGround
|
4 |
|
BedroomsBelowGround
|
1 |
|
BedroomsTotal
|
5 |
|
Appliances
|
Dishwasher, Dryer, Refrigerator, Stove, Washer, Microwave Built-in, Window Coverings |
|
ArchitecturalStyle
|
2 Level |
|
BasementDevelopment
|
Finished |
|
BasementType
|
Full (finished) |
|
ConstructedDate
|
1977 |
|
ConstructionStyleAttachment
|
Detached |
|
CoolingType
|
Central Air Conditioning |
|
ExteriorFinish
|
Stone, Vinyl Siding |
|
HeatingFuel
|
Natural Gas |
|
HeatingType
|
Forced Air |
|
StoriesTotal
|
2 |
|
SizeInterior
|
3287.6 Sqft |
|
Type
|
House |
|
UtilityWater
|
Municipal Water |
Parking
Land
|
AccessType
|
Road Access |
|
Acreage
|
No |
|
FenceType
|
Fence |
|
LandAmenities
|
Park, Public Transit |
|
Sewer
|
Municipal Sewage System |
|
SizeDepth
|
120 Ft |
|
SizeFrontage
|
60 Ft |
|
SizeTotalText
|
Under 1/2 Acre |
|
ZoningDescription
|
R1 |
Rooms
| Level |
Type |
Length |
Width |
Dimensions |
|
Second Level |
4pc Bathroom |
|
|
5'1'' x 9'9'' |
|
Second Level |
Bedroom |
|
|
12'5'' x 11'2'' |
|
Second Level |
Bedroom |
|
|
18'2'' x 13'7'' |
|
Second Level |
Full Bathroom |
|
|
10'1'' x 8'8'' |
|
Second Level |
Primary Bedroom |
|
|
18'5'' x 16'2'' |
|
Basement |
Utility Room |
|
|
11'7'' x 8'10'' |
|
Basement |
3pc Bathroom |
|
|
8'6'' x 11'3'' |
|
Basement |
Bedroom |
|
|
13'0'' x 12'7'' |
|
Basement |
Recreation Room |
|
|
23'6'' x 28'7'' |
|
Main Level |
Mud Room |
|
|
9'10'' x 12'2'' |
|
Main Level |
4pc Bathroom |
|
|
5'0'' x 8'9'' |
|
Main Level |
Bedroom |
|
|
12'2'' x 12'7'' |
|
Main Level |
Living Room |
|
|
16'6'' x 14'7'' |
|
Main Level |
Dining Room |
|
|
17'9'' x 10'8'' |
|
Main Level |
Kitchen |
|
|
13'11'' x 13'8'' |
https://www.realtor.ca/real-estate/27120092/43-kidd-drive-amherstview

















































