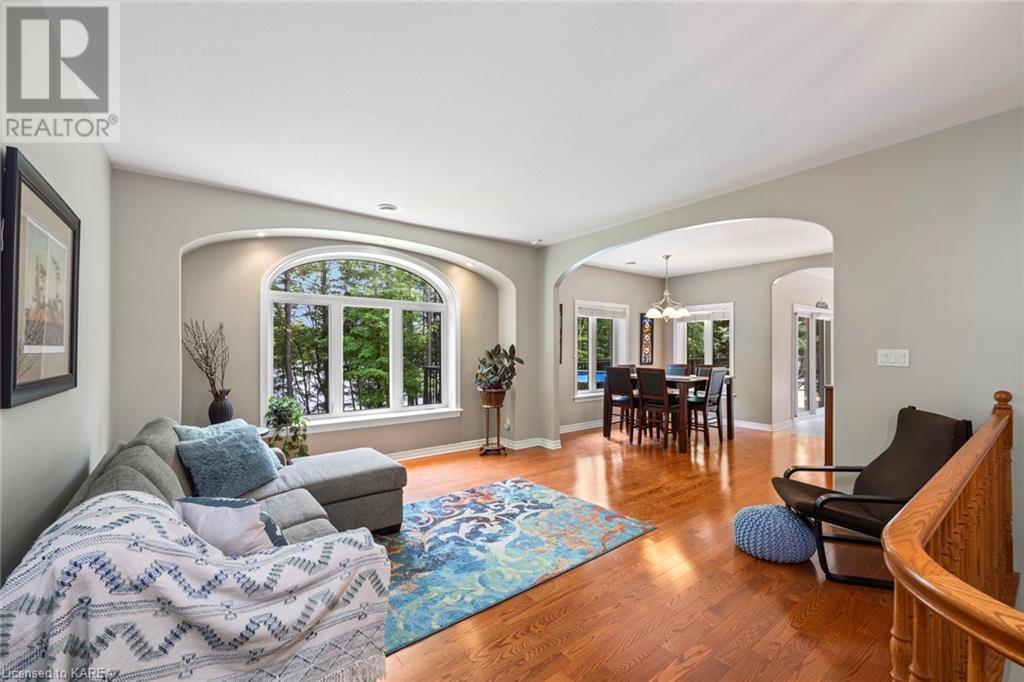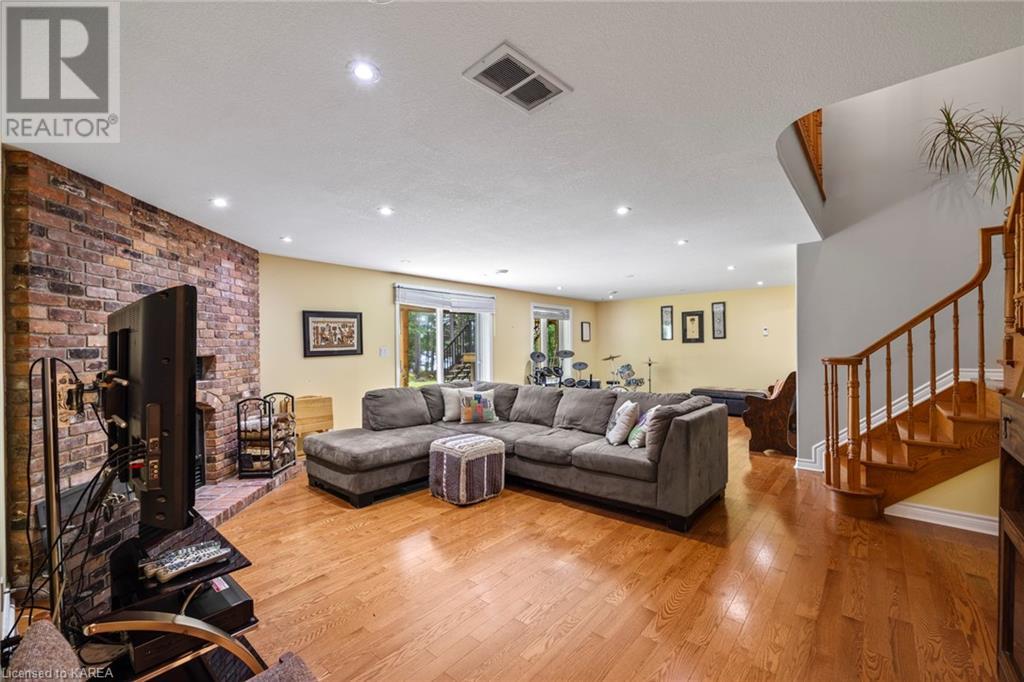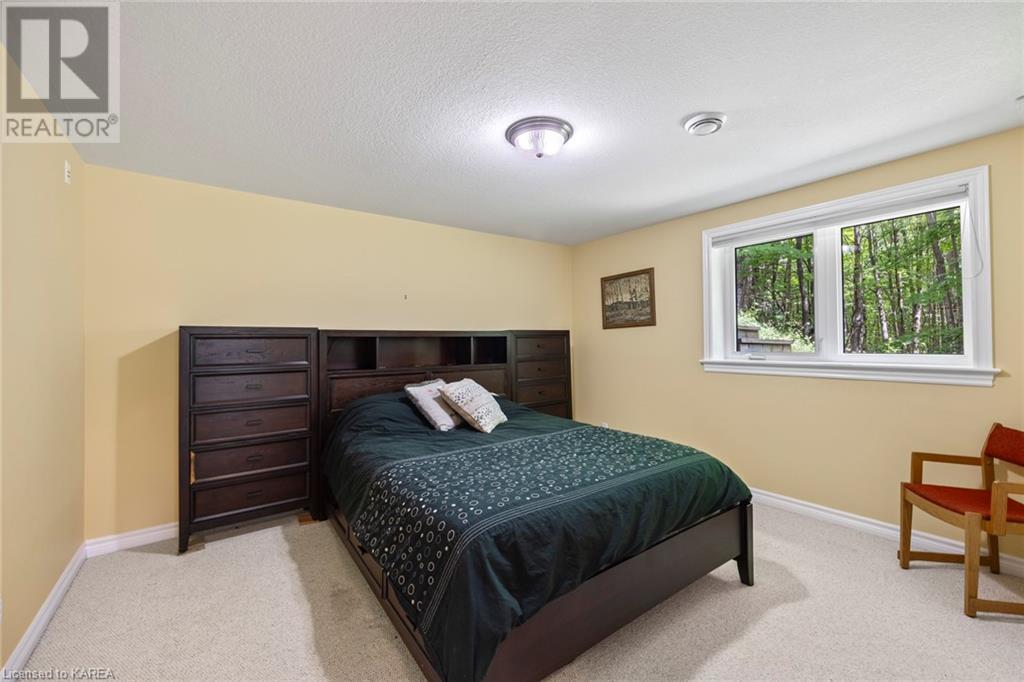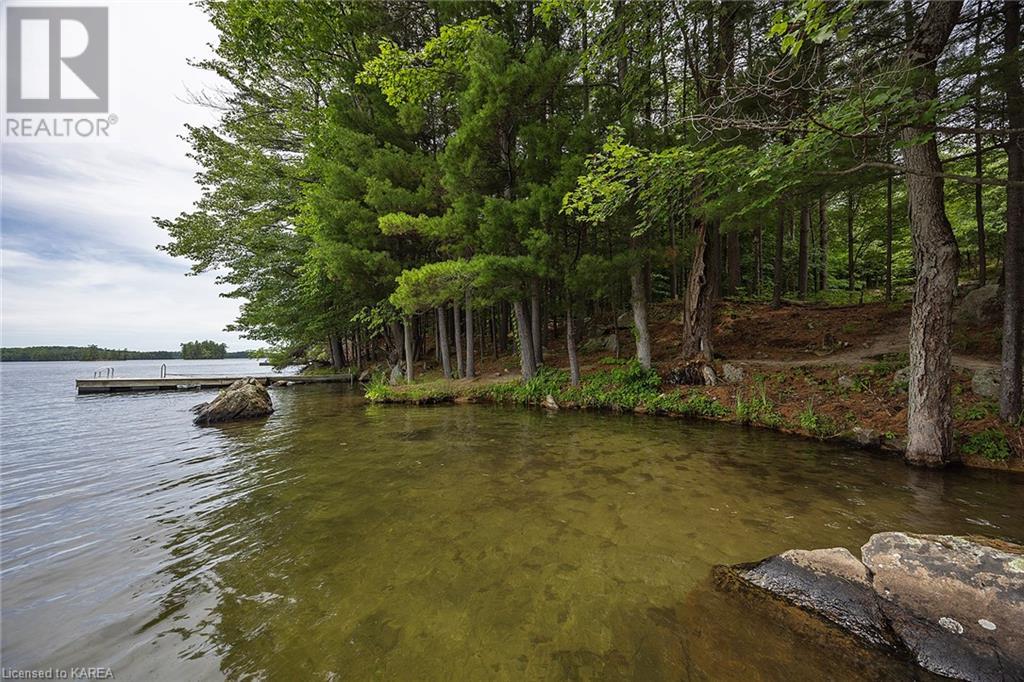3 Bedroom
2 Bathroom
3509 sqft
Bungalow
Fireplace
Central Air Conditioning
In Floor Heating
Waterfront
Acreage
$1,299,000
Lakefront living at its best! Quality crafted (ICF constructed) 1900 sq.ft. stone & brick bungalow nestled on a 3.5 acre private and picturesque lot with 417 ft of pristine waterfront. Finished on both levels, offering over 3500 sq.ft. of living space featuring an open concept kitchen with granite countertops, new GE Cafe appliances (2021) and walk in pantry. Sunshine filled entertainment room with 5 sets of patio doors leading to over 1200 sq.ft. of decking (2020) providing an outdoor oasis. Living/dining room with water views. Primary bedroom with walk in closet, walk through access to the main bath that has an extra large step in shower and gorgeous jacuzzi soaker tub. Main floor office with built-in cabinetry, oversized laundry with access to a screened porch and a 2 car garage. In floor heating on both levels with pre-engineered hardwood and ceramic floors through out. Above grade fully finished basement - rec room with wood burning fireplace and patio door to the level rear yard thats great for games or gathering around the fire pit at night. Two additional spacious bedrooms, 4pc bath, craft room and a heated single car garage. Utility room with ample storage and hotwater boiler, providing energy efficient heating & a 200 amp service and back up generator panel. Deep clean waterfront for swimming and boating with new floating dock (2022)and shaded upland beach for the kids. Located on beautiful Buck Lake and only 30 minutes to Kingston. The complete waterfront package! (id:42597)
Property Details
|
MLS® Number
|
40612658 |
|
Property Type
|
Single Family |
|
Communication Type
|
High Speed Internet |
|
Equipment Type
|
None |
|
Features
|
Crushed Stone Driveway, Country Residential, Gazebo, Automatic Garage Door Opener |
|
Parking Space Total
|
9 |
|
Rental Equipment Type
|
None |
|
Structure
|
Shed |
|
View Type
|
Direct Water View |
|
Water Front Name
|
Buck Lake |
|
Water Front Type
|
Waterfront |
Building
|
Bathroom Total
|
2 |
|
Bedrooms Above Ground
|
1 |
|
Bedrooms Below Ground
|
2 |
|
Bedrooms Total
|
3 |
|
Appliances
|
Central Vacuum, Dishwasher, Dryer, Microwave, Refrigerator, Stove, Washer |
|
Architectural Style
|
Bungalow |
|
Basement Development
|
Finished |
|
Basement Type
|
Full (finished) |
|
Constructed Date
|
2002 |
|
Construction Style Attachment
|
Detached |
|
Cooling Type
|
Central Air Conditioning |
|
Exterior Finish
|
Brick, Stone |
|
Fire Protection
|
Smoke Detectors, Alarm System |
|
Fireplace Fuel
|
Wood |
|
Fireplace Present
|
Yes |
|
Fireplace Total
|
1 |
|
Fireplace Type
|
Other - See Remarks |
|
Foundation Type
|
Insulated Concrete Forms |
|
Heating Type
|
In Floor Heating |
|
Stories Total
|
1 |
|
Size Interior
|
3509 Sqft |
|
Type
|
House |
|
Utility Water
|
Drilled Well |
Parking
Land
|
Access Type
|
Road Access |
|
Acreage
|
Yes |
|
Sewer
|
Septic System |
|
Size Depth
|
355 Ft |
|
Size Frontage
|
417 Ft |
|
Size Irregular
|
3.429 |
|
Size Total
|
3.429 Ac|2 - 4.99 Acres |
|
Size Total Text
|
3.429 Ac|2 - 4.99 Acres |
|
Surface Water
|
Lake |
|
Zoning Description
|
Ru |
Rooms
| Level |
Type |
Length |
Width |
Dimensions |
|
Basement |
Mud Room |
|
|
7'0'' x 8'0'' |
|
Basement |
Other |
|
|
10'9'' x 11'8'' |
|
Basement |
Utility Room |
|
|
12'8'' x 15'6'' |
|
Basement |
4pc Bathroom |
|
|
Measurements not available |
|
Basement |
Bedroom |
|
|
12'11'' x 11'5'' |
|
Basement |
Bedroom |
|
|
12'9'' x 12'9'' |
|
Basement |
Recreation Room |
|
|
29'0'' x 18'8'' |
|
Main Level |
Laundry Room |
|
|
14'4'' x 12'0'' |
|
Main Level |
4pc Bathroom |
|
|
Measurements not available |
|
Main Level |
Primary Bedroom |
|
|
12'9'' x 16'0'' |
|
Main Level |
Office |
|
|
13'5'' x 12'3'' |
|
Main Level |
Other |
|
|
15'4'' x 13'4'' |
|
Main Level |
Dining Room |
|
|
11'5'' x 11'0'' |
|
Main Level |
Kitchen |
|
|
11'5'' x 12'0'' |
|
Main Level |
Living Room |
|
|
14'5'' x 15'0'' |
https://www.realtor.ca/real-estate/27099488/495-frye-lane-perth-road-village























































