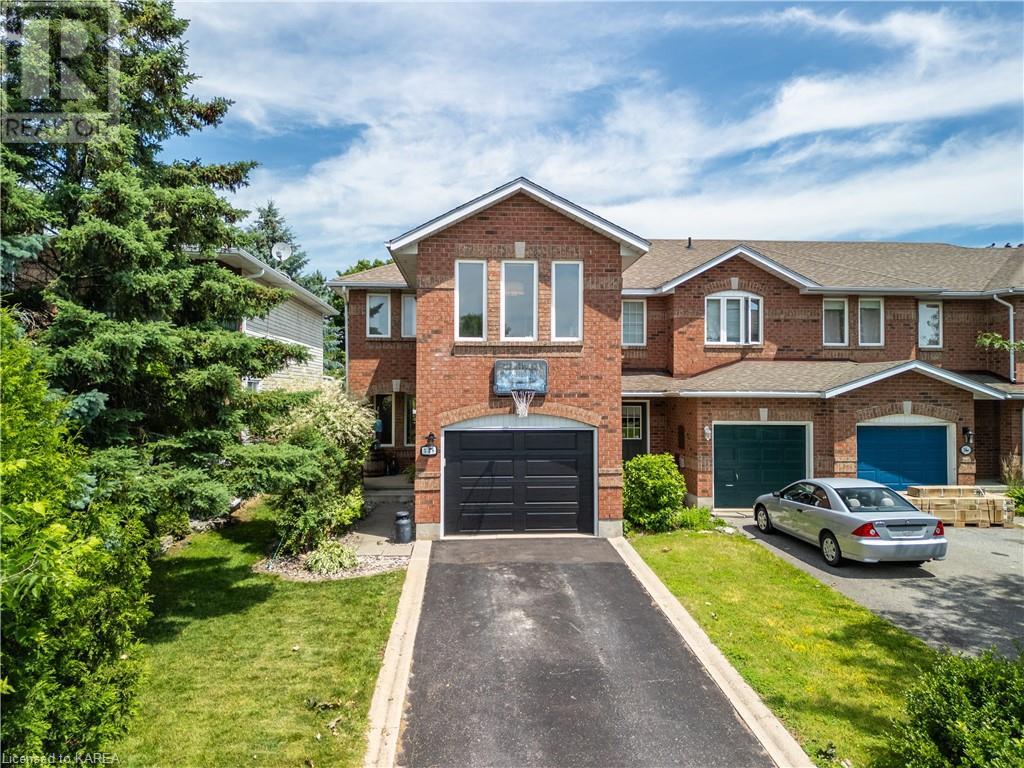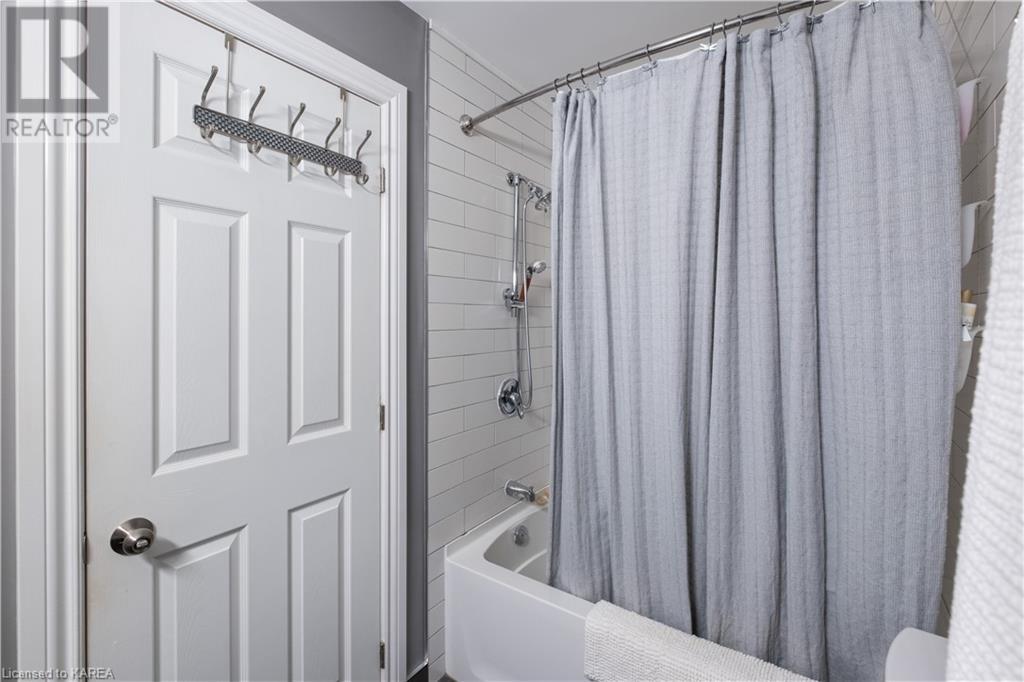3 Bedroom
3 Bathroom
2274.61 sqft
2 Level
Fireplace
Central Air Conditioning
Forced Air
$619,900
This stunning end-unit townhouse is now available for a lucky owner. Nestled in popular Henderson Place on a quiet cul-de-sac, this spacious (almost 1700 square feet) home features a phenomenal layout, and updates reminiscent of a magazine spread. The main level boasts separate dining and living rooms, alongside a modern kitchen with quartz countertops. Upstairs, you'll find 3 bedrooms including a primary suite complete with a full ensuite and walk-in closet. Unique to this home is a second-level flex space, currently used as a cozy lounge and office area . The fully finished basement includes a workout area, recreation room, and laundry. The large, private yard is beautifully manicured, and the walk-out basement offers potential for conversion into an in-law suite. This is a must-see property! (id:42597)
Property Details
|
MLS® Number
|
40612637 |
|
Property Type
|
Single Family |
|
Equipment Type
|
Water Heater |
|
Features
|
Southern Exposure, Gazebo |
|
Parking Space Total
|
3 |
|
Rental Equipment Type
|
Water Heater |
Building
|
Bathroom Total
|
3 |
|
Bedrooms Above Ground
|
3 |
|
Bedrooms Total
|
3 |
|
Appliances
|
Dishwasher, Dryer, Microwave, Refrigerator, Stove, Washer, Window Coverings |
|
Architectural Style
|
2 Level |
|
Basement Development
|
Finished |
|
Basement Type
|
Full (finished) |
|
Constructed Date
|
1997 |
|
Construction Style Attachment
|
Attached |
|
Cooling Type
|
Central Air Conditioning |
|
Exterior Finish
|
Brick, Vinyl Siding |
|
Fireplace Present
|
Yes |
|
Fireplace Total
|
1 |
|
Half Bath Total
|
1 |
|
Heating Fuel
|
Natural Gas |
|
Heating Type
|
Forced Air |
|
Stories Total
|
2 |
|
Size Interior
|
2274.61 Sqft |
|
Type
|
Row / Townhouse |
|
Utility Water
|
Municipal Water |
Parking
Land
|
Access Type
|
Road Access |
|
Acreage
|
No |
|
Fence Type
|
Fence |
|
Sewer
|
Municipal Sewage System |
|
Size Depth
|
161 Ft |
|
Size Frontage
|
25 Ft |
|
Size Total Text
|
Under 1/2 Acre |
|
Zoning Description
|
R4-6 |
Rooms
| Level |
Type |
Length |
Width |
Dimensions |
|
Second Level |
4pc Bathroom |
|
|
Measurements not available |
|
Second Level |
Bedroom |
|
|
9'11'' x 9'11'' |
|
Second Level |
Bedroom |
|
|
13'5'' x 10'2'' |
|
Second Level |
Full Bathroom |
|
|
8'11'' x 5'0'' |
|
Second Level |
Primary Bedroom |
|
|
15'1'' x 10'1'' |
|
Second Level |
Family Room |
|
|
18'8'' x 11'10'' |
|
Basement |
Laundry Room |
|
|
7'5'' x 14'10'' |
|
Basement |
Recreation Room |
|
|
21'10'' x 18'4'' |
|
Main Level |
2pc Bathroom |
|
|
5'1'' x 4'8'' |
|
Main Level |
Living Room |
|
|
15'11'' x 10'11'' |
|
Main Level |
Dining Room |
|
|
10'6'' x 9'5'' |
|
Main Level |
Breakfast |
|
|
8'1'' x 7'8'' |
|
Main Level |
Kitchen |
|
|
10'11'' x 8'5'' |
https://www.realtor.ca/real-estate/27098222/548-quail-court-kingston













































