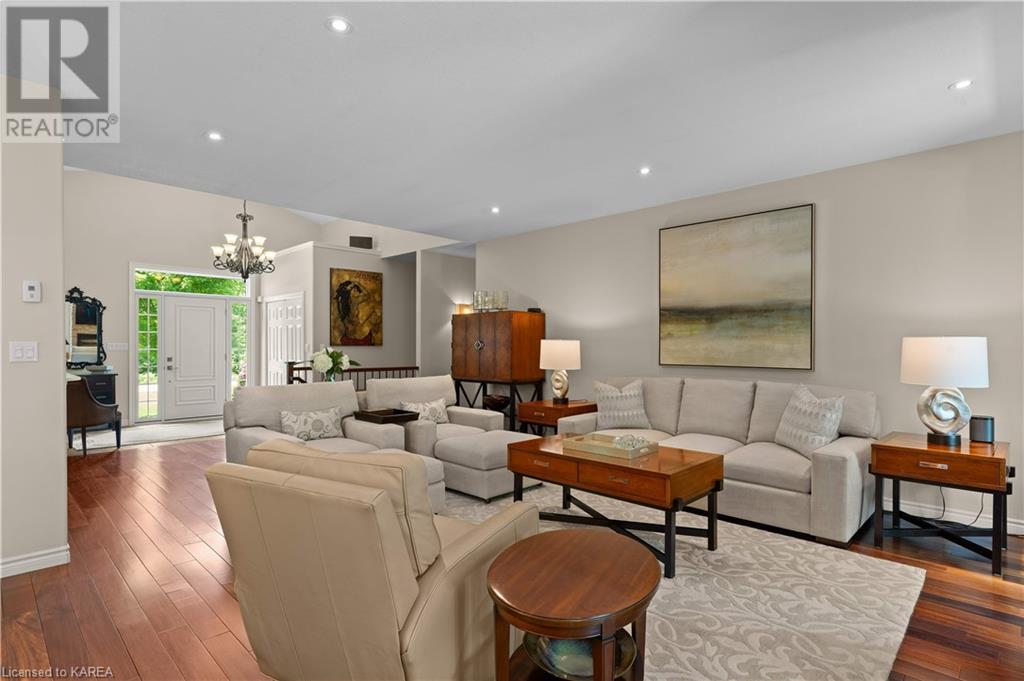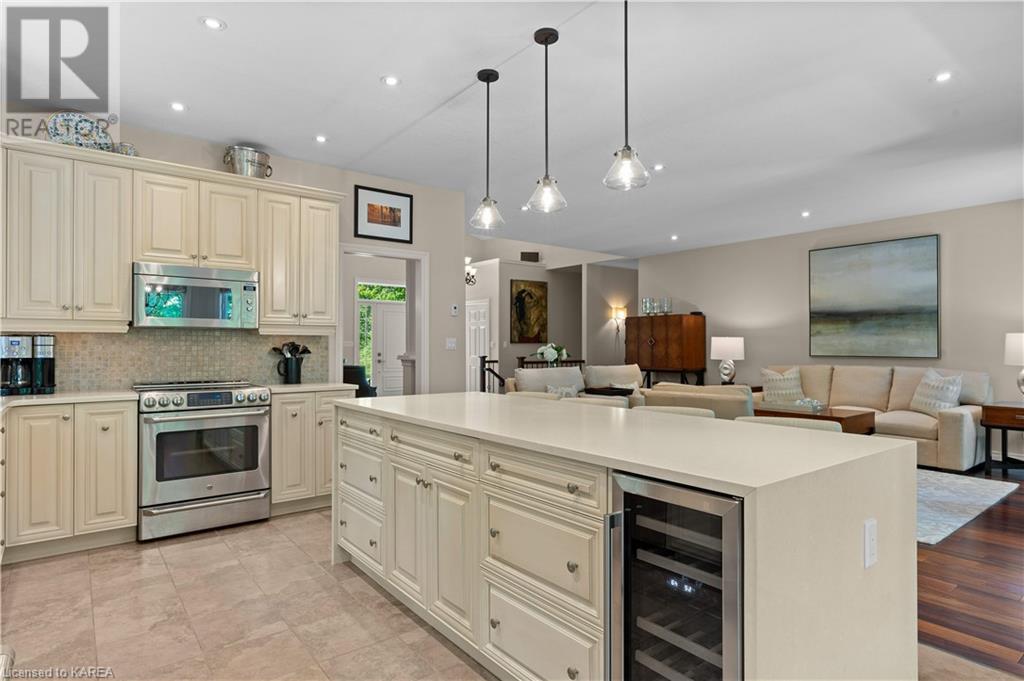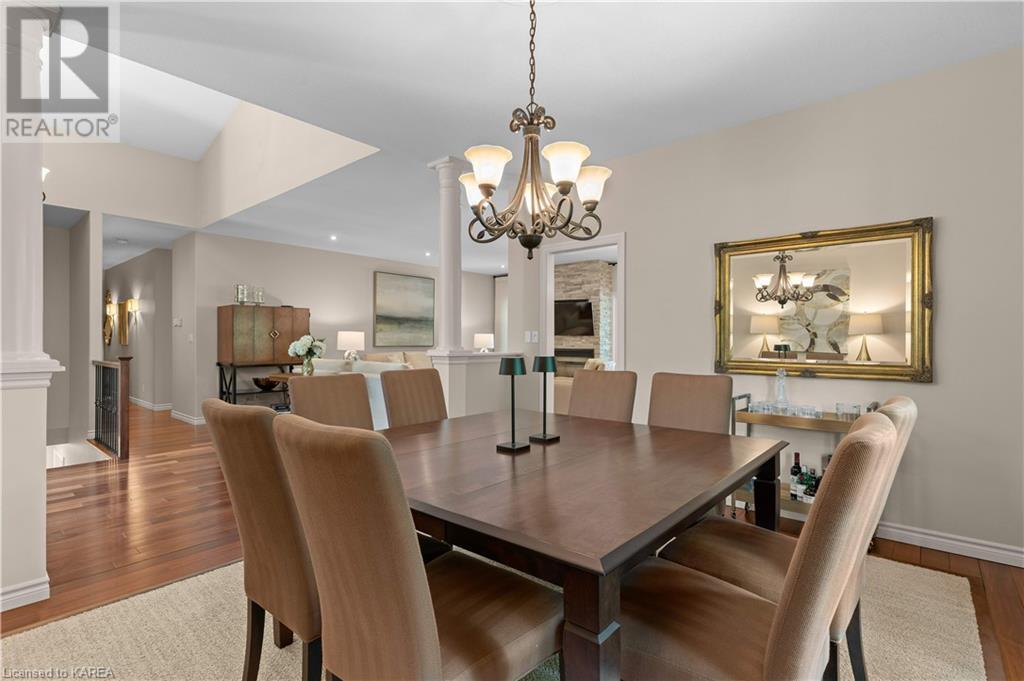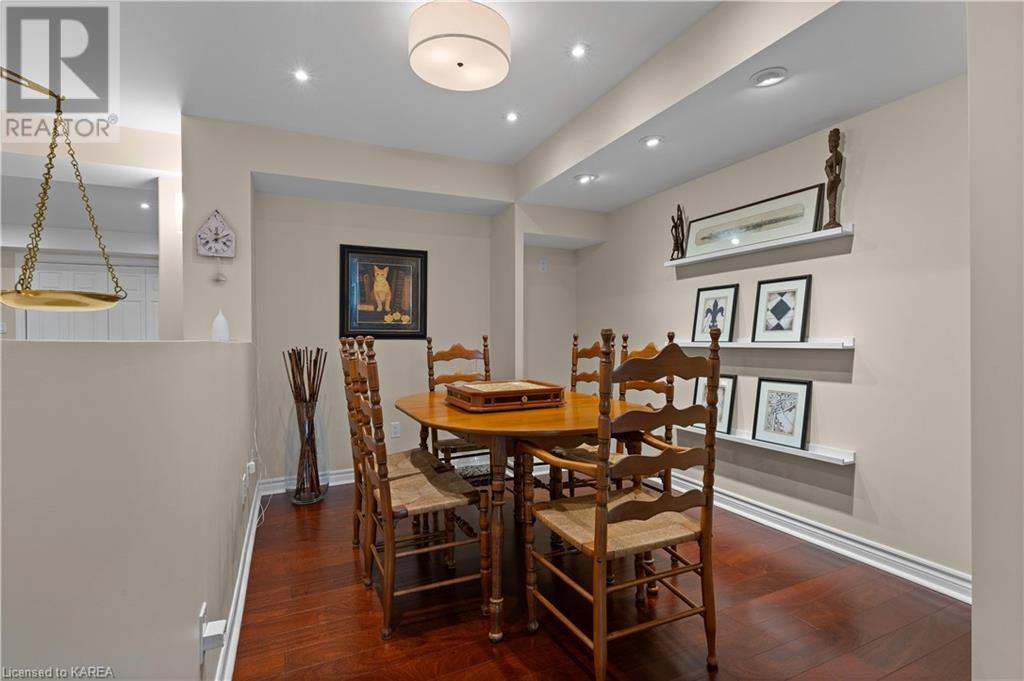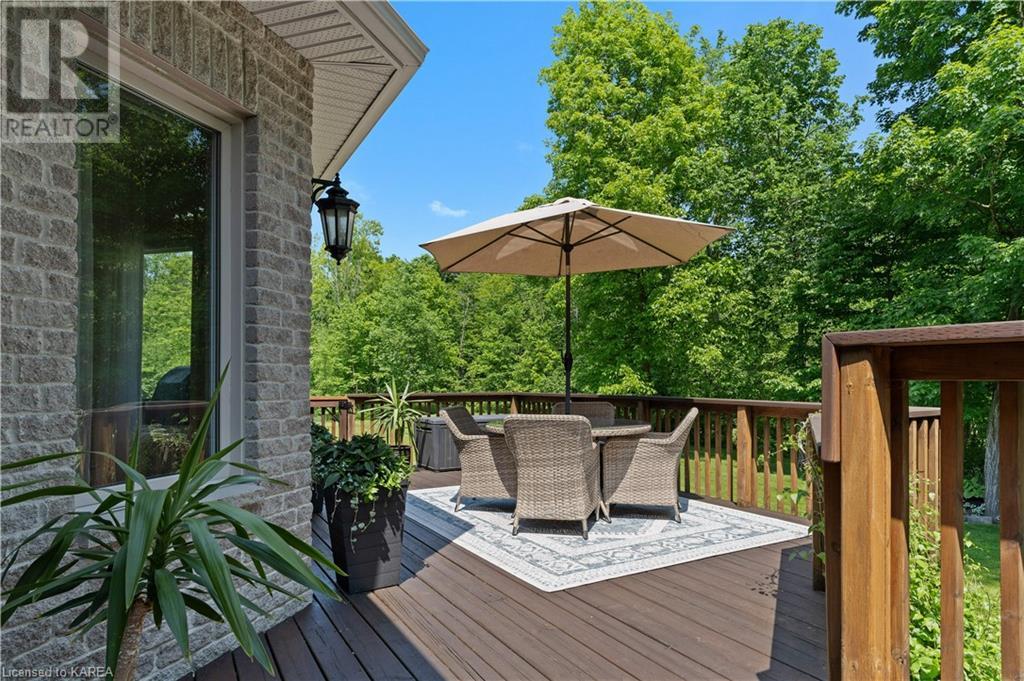4 Bedroom
4 Bathroom
4306.32 sqft
Bungalow
Fireplace
Central Air Conditioning
Forced Air
Landscaped
$1,750,000
Stunning bungalow sitting on a beautifully landscaped 1.5 acre lot in the sought after Deer Creek Estates. Offering over 4000 sq.ft. of luxurious living space on 2 levels, this home was custom built by the current owners. Bright, open concept main area with gleaming hardwood, updated kitchen with doors to a lovely deck that runs the length of the home. The large primary bedroom, with a wonderful ensuite also enjoys a wall of windows and doors that step to the rear deck. Fully finished lower level with great space! Beautifully landscaped property and an attached oversized double garage. Don't miss it! (id:42597)
Property Details
|
MLS® Number
|
40609790 |
|
Property Type
|
Single Family |
|
Amenities Near By
|
Place Of Worship, Playground |
|
Communication Type
|
High Speed Internet |
|
Community Features
|
Quiet Area, School Bus |
|
Features
|
Cul-de-sac, Backs On Greenbelt, Paved Driveway, Country Residential, Sump Pump, Automatic Garage Door Opener |
|
Parking Space Total
|
10 |
|
Structure
|
Porch |
Building
|
Bathroom Total
|
4 |
|
Bedrooms Above Ground
|
2 |
|
Bedrooms Below Ground
|
2 |
|
Bedrooms Total
|
4 |
|
Appliances
|
Dishwasher, Dryer, Oven - Built-in, Refrigerator, Stove, Water Softener, Washer, Microwave Built-in, Hood Fan, Window Coverings, Garage Door Opener |
|
Architectural Style
|
Bungalow |
|
Basement Development
|
Finished |
|
Basement Type
|
Full (finished) |
|
Constructed Date
|
2004 |
|
Construction Style Attachment
|
Detached |
|
Cooling Type
|
Central Air Conditioning |
|
Exterior Finish
|
Brick |
|
Fire Protection
|
Smoke Detectors, Security System |
|
Fireplace Fuel
|
Propane |
|
Fireplace Present
|
Yes |
|
Fireplace Total
|
2 |
|
Fireplace Type
|
Other - See Remarks |
|
Foundation Type
|
Poured Concrete |
|
Half Bath Total
|
1 |
|
Heating Fuel
|
Propane |
|
Heating Type
|
Forced Air |
|
Stories Total
|
1 |
|
Size Interior
|
4306.32 Sqft |
|
Type
|
House |
|
Utility Water
|
Drilled Well |
Parking
Land
|
Access Type
|
Road Access |
|
Acreage
|
No |
|
Land Amenities
|
Place Of Worship, Playground |
|
Landscape Features
|
Landscaped |
|
Sewer
|
Septic System |
|
Size Depth
|
230 Ft |
|
Size Frontage
|
256 Ft |
|
Size Total Text
|
1/2 - 1.99 Acres |
|
Zoning Description
|
R |
Rooms
| Level |
Type |
Length |
Width |
Dimensions |
|
Lower Level |
Other |
|
|
39'4'' x 19'2'' |
|
Lower Level |
Dining Room |
|
|
8'6'' x 11'11'' |
|
Lower Level |
Bedroom |
|
|
9'11'' x 11'10'' |
|
Lower Level |
Bedroom |
|
|
12'10'' x 11'4'' |
|
Lower Level |
Other |
|
|
12'8'' x 13'4'' |
|
Lower Level |
4pc Bathroom |
|
|
10'4'' x 5'7'' |
|
Lower Level |
Gym |
|
|
9'4'' x 11'4'' |
|
Lower Level |
Recreation Room |
|
|
24'9'' x 37'10'' |
|
Main Level |
3pc Bathroom |
|
|
5'11'' x 8'10'' |
|
Main Level |
Bedroom |
|
|
14'4'' x 16'7'' |
|
Main Level |
2pc Bathroom |
|
|
Measurements not available |
|
Main Level |
5pc Bathroom |
|
|
13'0'' x 8'6'' |
|
Main Level |
Primary Bedroom |
|
|
19'9'' x 19'8'' |
|
Main Level |
Living Room |
|
|
16'2'' x 20'6'' |
|
Main Level |
Breakfast |
|
|
11'10'' x 8'4'' |
|
Main Level |
Kitchen |
|
|
12'1'' x 15'9'' |
|
Main Level |
Dining Room |
|
|
12'11'' x 14'3'' |
|
Main Level |
Office |
|
|
12'9'' x 10'6'' |
|
Main Level |
Foyer |
|
|
10'6'' x 7'2'' |
Utilities
|
Electricity
|
Available |
|
Telephone
|
Available |
https://www.realtor.ca/real-estate/27074298/56-fawn-brook-drive-elginburg











