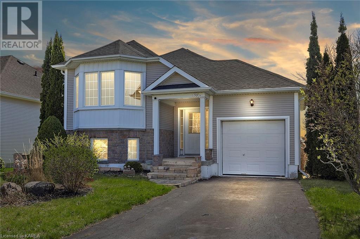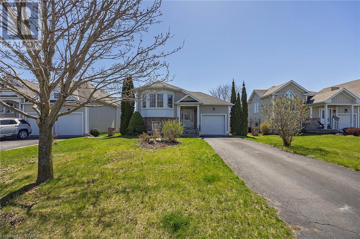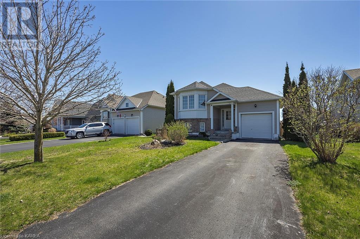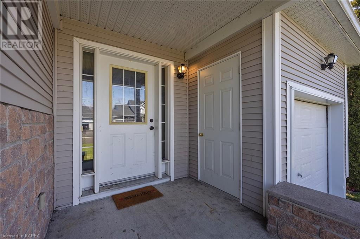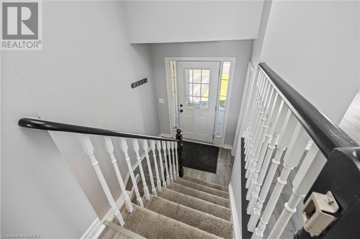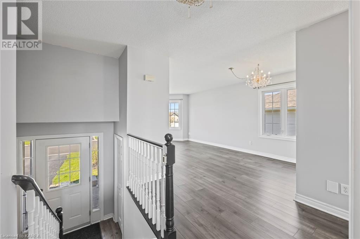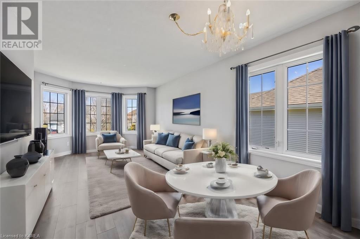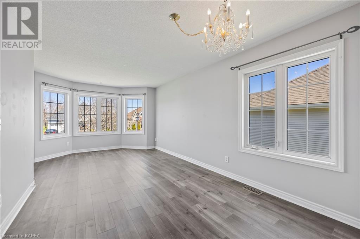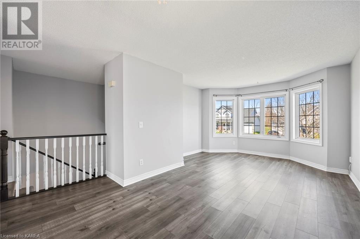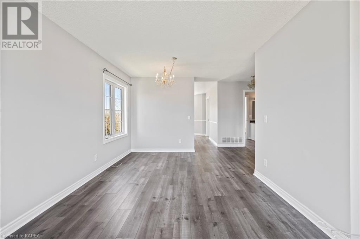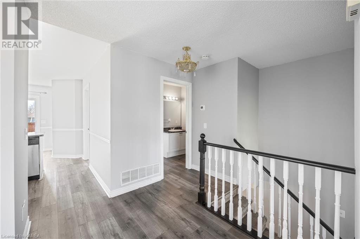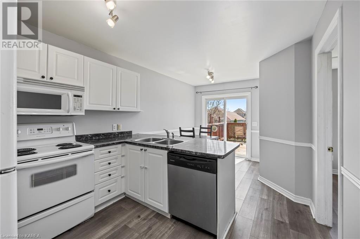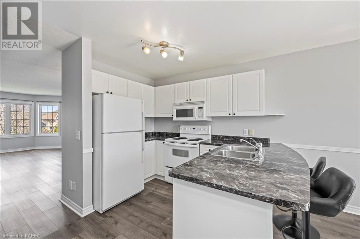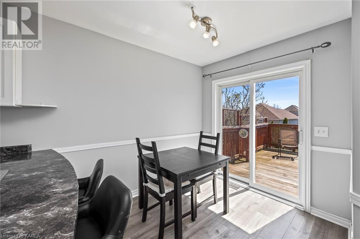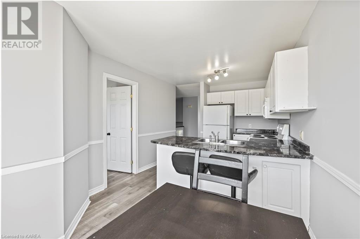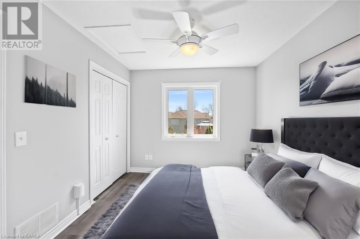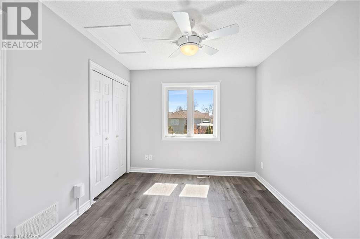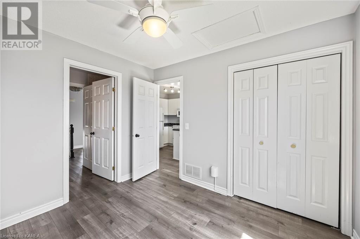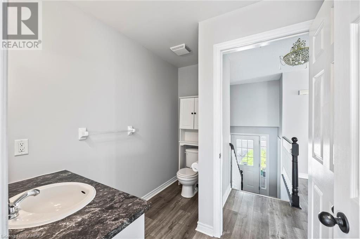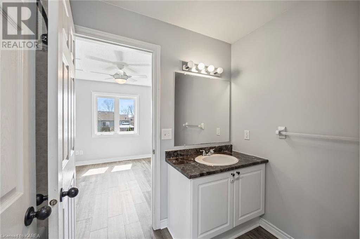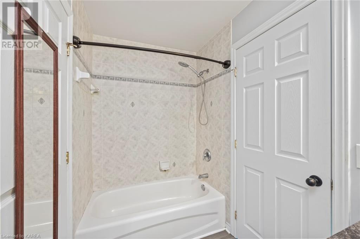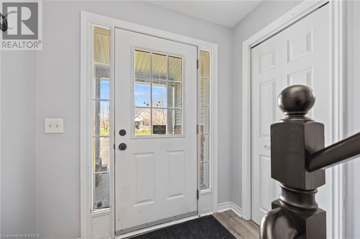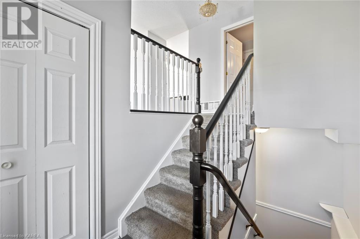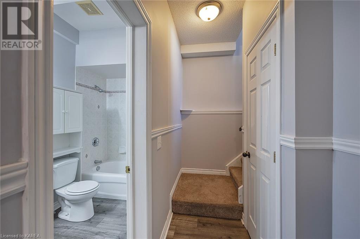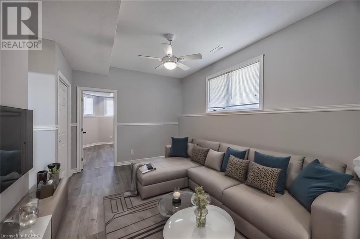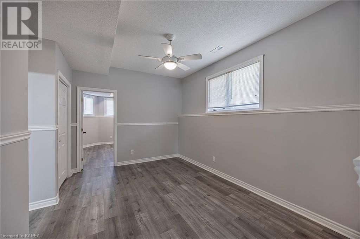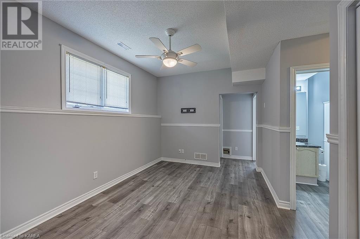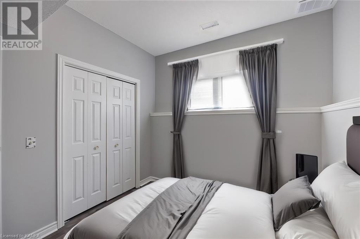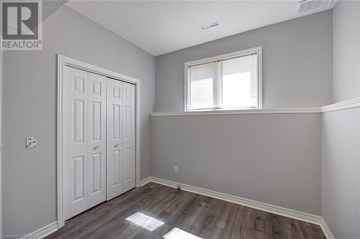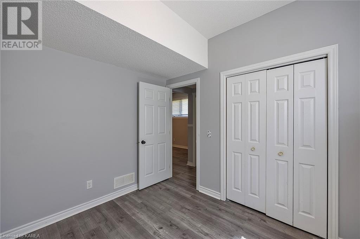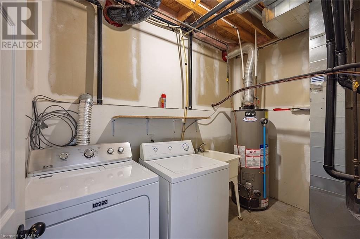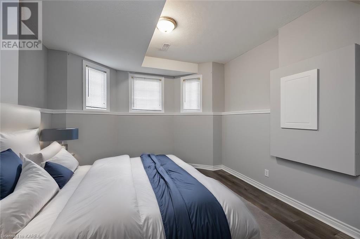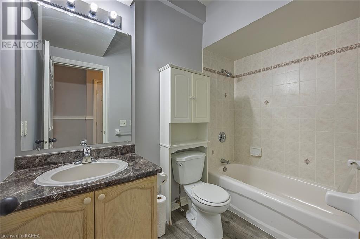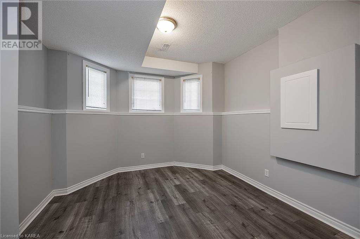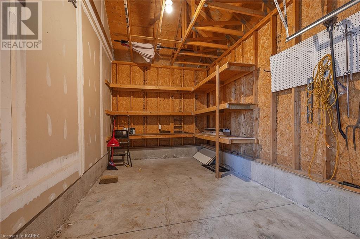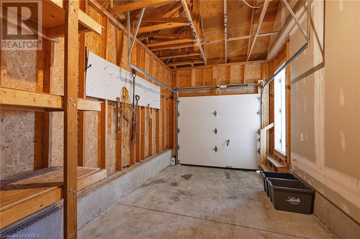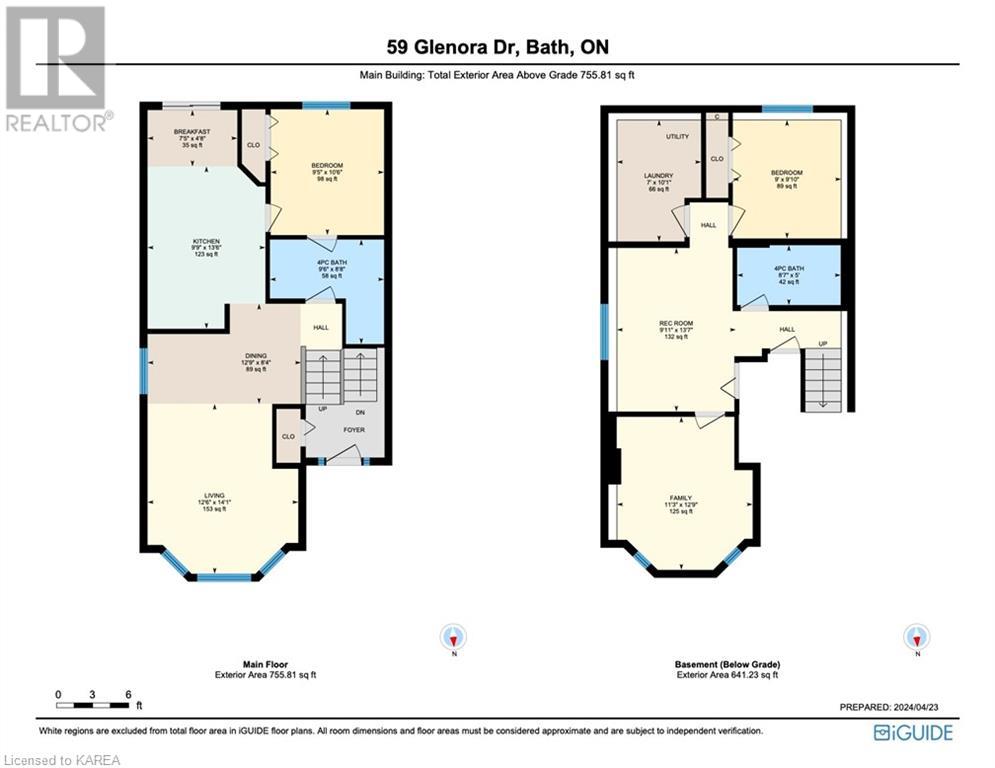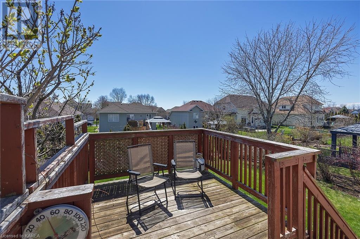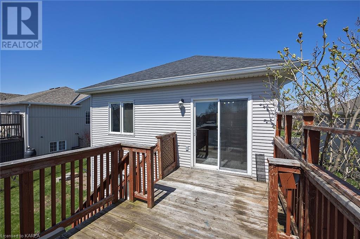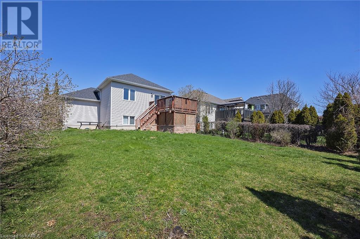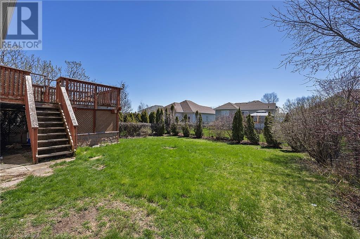3 Bedroom
2 Bathroom
1236.0900
Raised Bungalow
Central Air Conditioning
Forced Air
$499,900
Nestled in the esteemed Loyalist Lifestyle Community, 59 Glenora Drive in Bath is the perfect spot for first home buyers or downsizers. This raised bungalow with an attached garage offers convenience and comfort, featuring a deep lot with a sizable deck off the kitchen, ideal for outdoor gatherings. Inside, find over 1200 sq ft of total living space with 1+2 bedroom, all of good size and 2 full bathrooms. Enjoy the fresh appeal of new vinyl plank flooring throughout the home. situated just a stone's throw from the 18th hole of the Loyalist Golf and Country Club, this property presents an excellent opportunity for golf enthusiasts. Experience the serene allure of 59 Glenora Drive-imagine the endless possibilities of calling this place home! (id:42597)
Property Details
|
MLS® Number
|
40577948 |
|
Property Type
|
Single Family |
|
Amenities Near By
|
Golf Nearby, Park, Playground, Schools |
|
Equipment Type
|
Water Heater |
|
Parking Space Total
|
7 |
|
Rental Equipment Type
|
Water Heater |
Building
|
Bathroom Total
|
2 |
|
Bedrooms Above Ground
|
1 |
|
Bedrooms Below Ground
|
2 |
|
Bedrooms Total
|
3 |
|
Appliances
|
Dishwasher, Dryer, Microwave, Refrigerator, Stove, Washer |
|
Architectural Style
|
Raised Bungalow |
|
Basement Development
|
Finished |
|
Basement Type
|
Full (finished) |
|
Constructed Date
|
2004 |
|
Construction Style Attachment
|
Detached |
|
Cooling Type
|
Central Air Conditioning |
|
Exterior Finish
|
Brick, Vinyl Siding |
|
Heating Fuel
|
Natural Gas |
|
Heating Type
|
Forced Air |
|
Stories Total
|
1 |
|
Size Interior
|
1236.0900 |
|
Type
|
House |
|
Utility Water
|
Municipal Water |
Parking
Land
|
Access Type
|
Road Access |
|
Acreage
|
No |
|
Land Amenities
|
Golf Nearby, Park, Playground, Schools |
|
Sewer
|
Municipal Sewage System |
|
Size Depth
|
115 Ft |
|
Size Frontage
|
49 Ft |
|
Size Total Text
|
Under 1/2 Acre |
|
Zoning Description
|
Residential |
Rooms
| Level |
Type |
Length |
Width |
Dimensions |
|
Lower Level |
4pc Bathroom |
|
|
5'0'' x 8'7'' |
|
Lower Level |
Bedroom |
|
|
9'10'' x 9'0'' |
|
Lower Level |
Laundry Room |
|
|
10'1'' x 7'0'' |
|
Lower Level |
Bedroom |
|
|
12'9'' x 11'3'' |
|
Lower Level |
Recreation Room |
|
|
13'7'' x 9'11'' |
|
Main Level |
4pc Bathroom |
|
|
8'8'' x 9'6'' |
|
Main Level |
Primary Bedroom |
|
|
10'6'' x 9'5'' |
|
Main Level |
Breakfast |
|
|
4'8'' x 7'5'' |
|
Main Level |
Kitchen |
|
|
13'6'' x 9'9'' |
|
Main Level |
Dining Room |
|
|
8'4'' x 12'9'' |
|
Main Level |
Living Room |
|
|
14'1'' x 12'6'' |
Utilities
|
Cable
|
Available |
|
Electricity
|
Available |
|
Natural Gas
|
Available |
https://www.realtor.ca/real-estate/26800606/59-glenora-drive-bath

