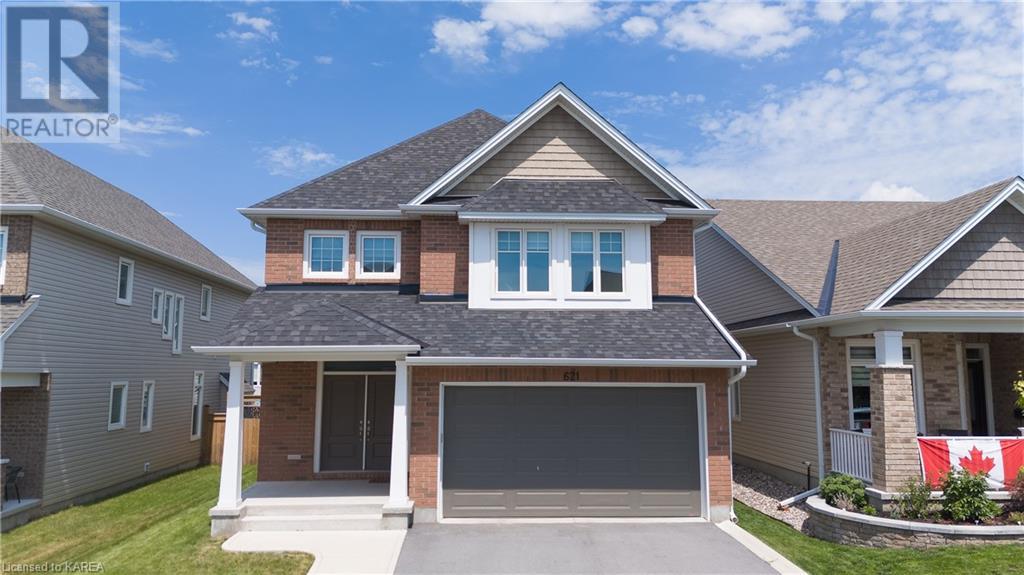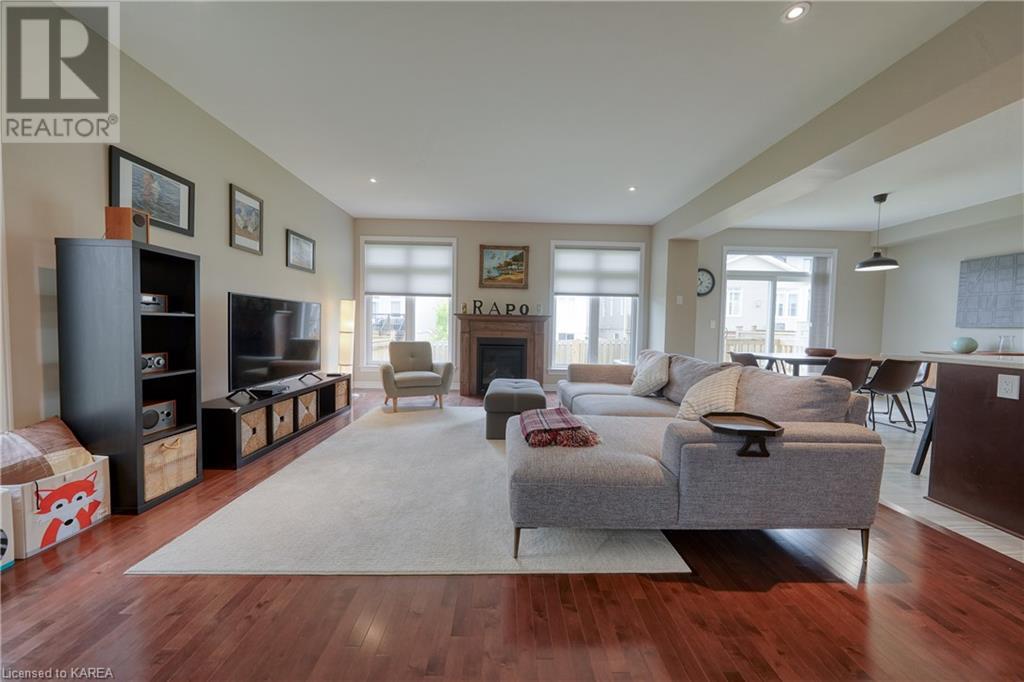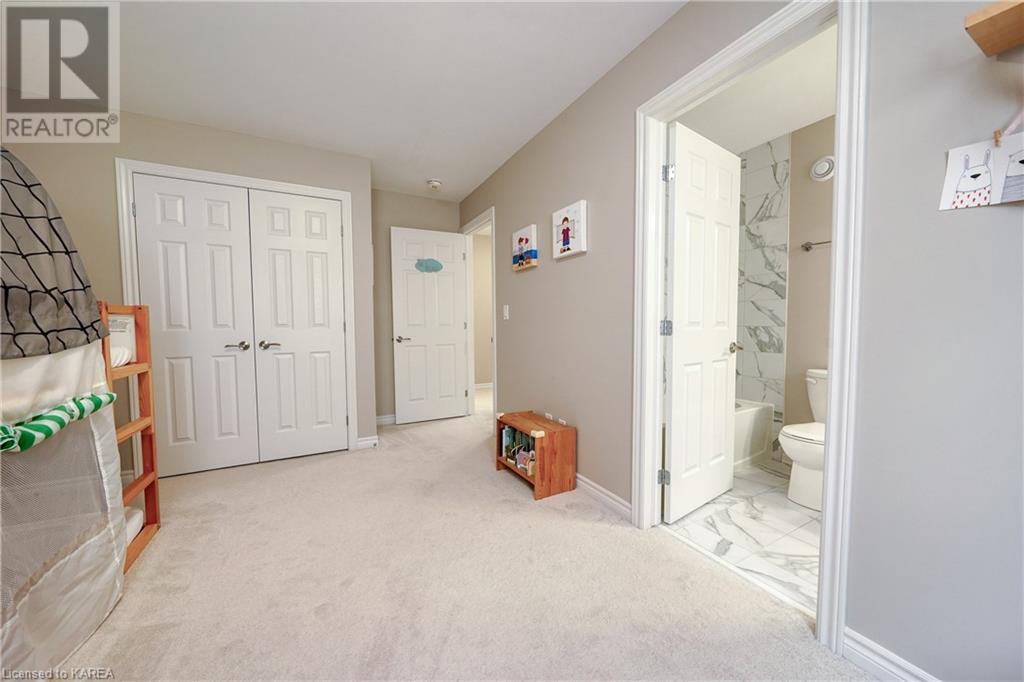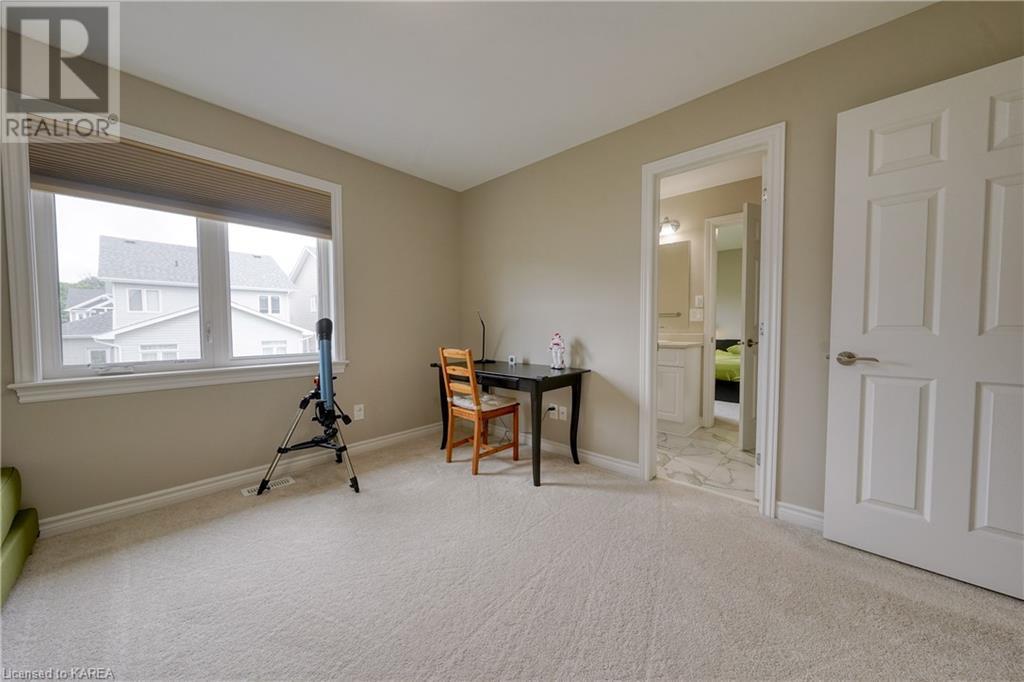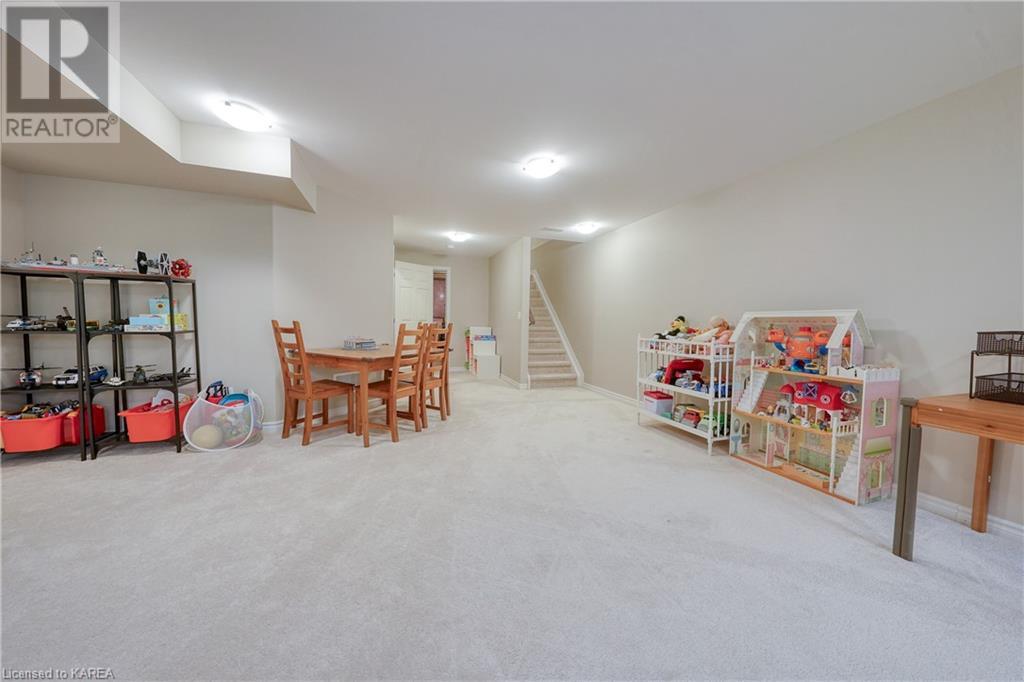4 Bedroom
5 Bathroom
2860 sqft
2 Level
Fireplace
Central Air Conditioning
Forced Air
$999,000
Discover this stunning 6-year-old Tamarack home! Crafted combined with Madison Model (on the first floor)and an upgraded Hartland model (on the second floor), located in Kingston's vibrant and expanding Riverview (East side) neighborhood, overlooking the Great Cataraqui River. This spacious 4-bedroom, 4.5-bath home offers 2,860 sqft of meticulously living space above ground and 1,273 sqft in the fully finished basement. Upon entry, you are greeted by soaring 9-foot ceilings that accentuate the open concept kitchen, along with the expansive living areas, dining area, great room, and office room. The kitchen is a chef's delight, featuring upgraded gas stove, sleek quartz countertops, an upgraded kitchen island, modern appliances, and ample cabinetry. Additionally, the home includes an attached two-car garage for your convenience. The upper level offers a large primary bedroom with a spa-like 5-piece ensuite with newly build shower room and a walk-in closet, a second bedroom with a 4-piece bath, and two more spacious bedrooms with a Jack and Jill style bath. There is also a convenient laundry room on this level. Within walking distance to schools, shopping, and all essential amenities, this townhouse is just minutes away from CFB, RMC, and all the amenities of historic downtown Kingston. Don’t miss this opportunity! (id:42597)
Property Details
|
MLS® Number
|
40612834 |
|
Property Type
|
Single Family |
|
Amenities Near By
|
Schools, Shopping |
|
Equipment Type
|
Water Heater |
|
Features
|
Southern Exposure, Conservation/green Belt, Paved Driveway, Automatic Garage Door Opener |
|
Parking Space Total
|
4 |
|
Rental Equipment Type
|
Water Heater |
Building
|
Bathroom Total
|
5 |
|
Bedrooms Above Ground
|
4 |
|
Bedrooms Total
|
4 |
|
Appliances
|
Dishwasher, Dryer, Refrigerator, Stove, Water Meter, Washer, Hood Fan |
|
Architectural Style
|
2 Level |
|
Basement Development
|
Finished |
|
Basement Type
|
Full (finished) |
|
Constructed Date
|
2018 |
|
Construction Style Attachment
|
Detached |
|
Cooling Type
|
Central Air Conditioning |
|
Exterior Finish
|
Brick |
|
Fire Protection
|
Smoke Detectors |
|
Fireplace Present
|
Yes |
|
Fireplace Total
|
1 |
|
Foundation Type
|
Poured Concrete |
|
Half Bath Total
|
1 |
|
Heating Fuel
|
Natural Gas |
|
Heating Type
|
Forced Air |
|
Stories Total
|
2 |
|
Size Interior
|
2860 Sqft |
|
Type
|
House |
|
Utility Water
|
Municipal Water |
Parking
Land
|
Access Type
|
Road Access, Highway Access |
|
Acreage
|
No |
|
Fence Type
|
Fence |
|
Land Amenities
|
Schools, Shopping |
|
Sewer
|
Municipal Sewage System |
|
Size Depth
|
105 Ft |
|
Size Frontage
|
40 Ft |
|
Size Total Text
|
Under 1/2 Acre |
|
Zoning Description
|
R12-3 |
Rooms
| Level |
Type |
Length |
Width |
Dimensions |
|
Second Level |
Laundry Room |
|
|
8'2'' x 5'8'' |
|
Second Level |
3pc Bathroom |
|
|
4'10'' x 10'1'' |
|
Second Level |
Full Bathroom |
|
|
9'1'' x 10'10'' |
|
Second Level |
3pc Bathroom |
|
|
9'1'' x 12'0'' |
|
Second Level |
Primary Bedroom |
|
|
13'4'' x 17'0'' |
|
Second Level |
Bedroom |
|
|
13'10'' x 10'9'' |
|
Second Level |
Bedroom |
|
|
11'9'' x 12'0'' |
|
Second Level |
Bedroom |
|
|
11'0'' x 13'0'' |
|
Basement |
4pc Bathroom |
|
|
4'1'' x 10'1'' |
|
Basement |
Recreation Room |
|
|
29'0'' x 14'0'' |
|
Main Level |
Mud Room |
|
|
8'3'' x 8'6'' |
|
Main Level |
Great Room |
|
|
15'9'' x 25'0'' |
|
Main Level |
Dining Room |
|
|
12'0'' x 11'0'' |
|
Main Level |
Kitchen |
|
|
12'0'' x 12'0'' |
Utilities
https://www.realtor.ca/real-estate/27099487/621-halloway-drive-kingston

