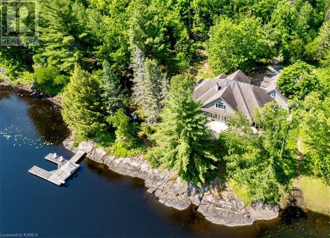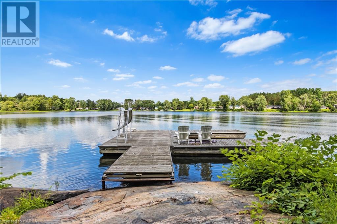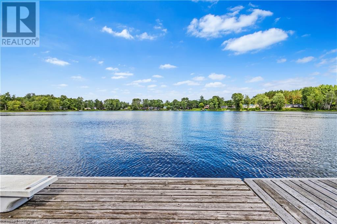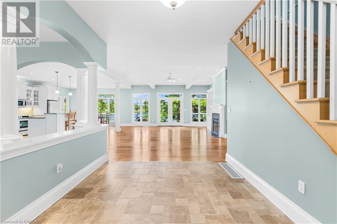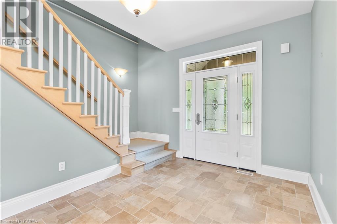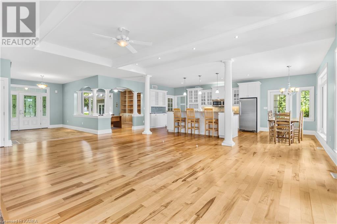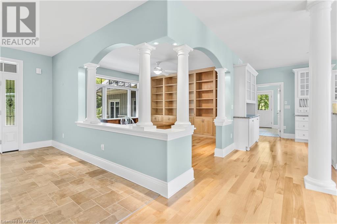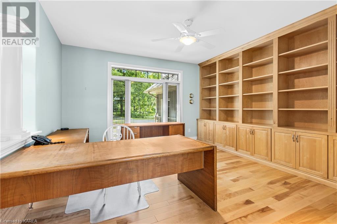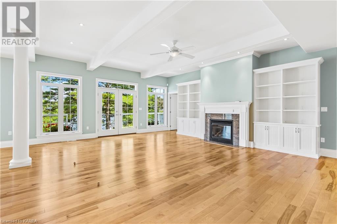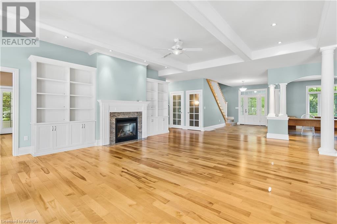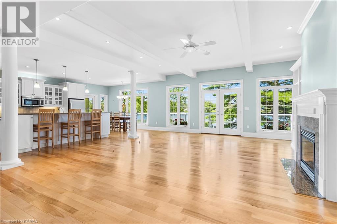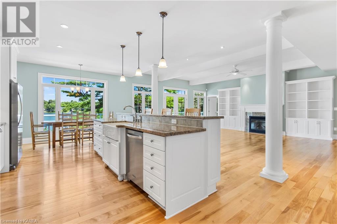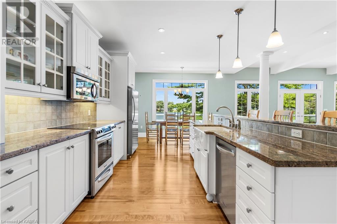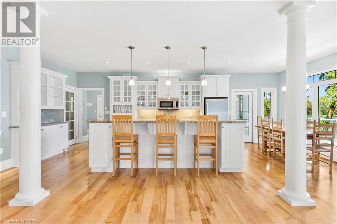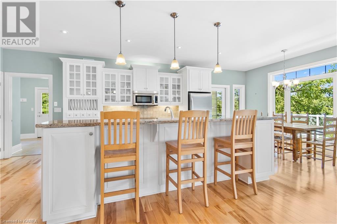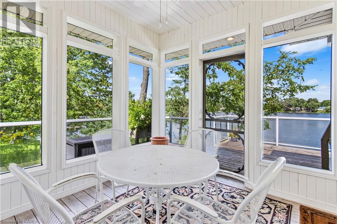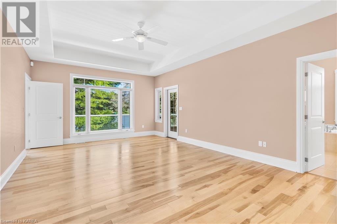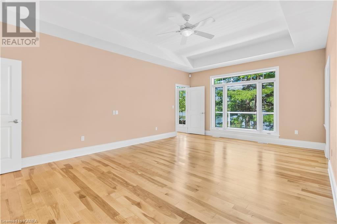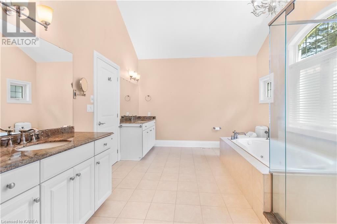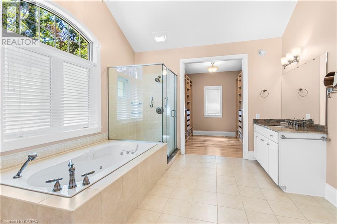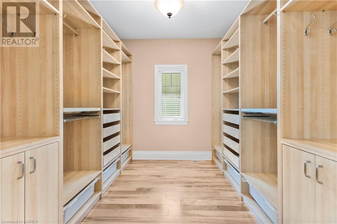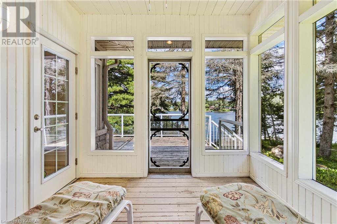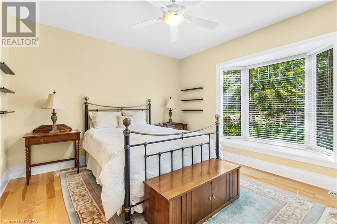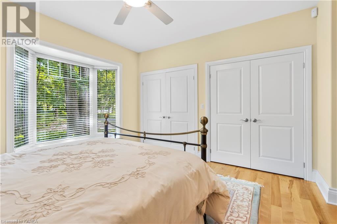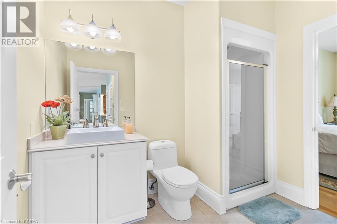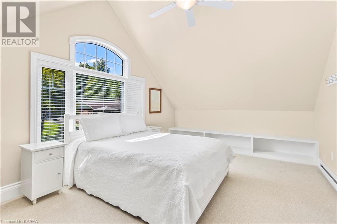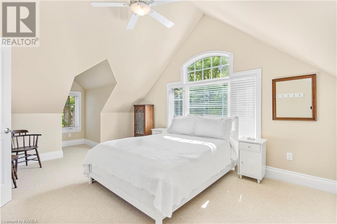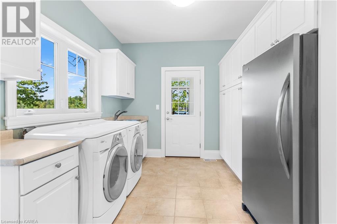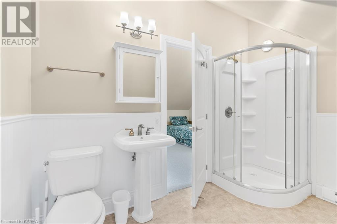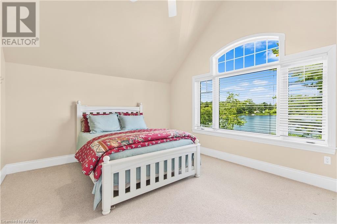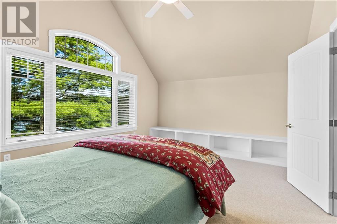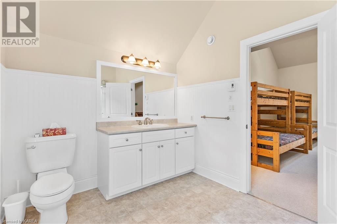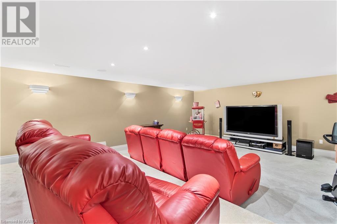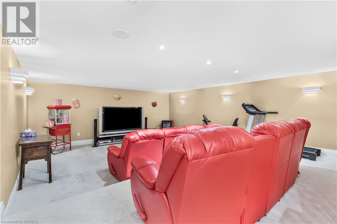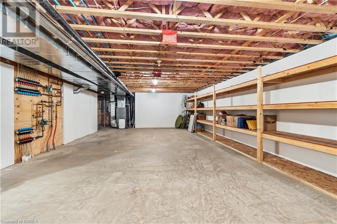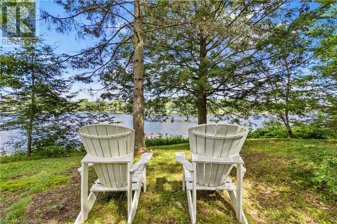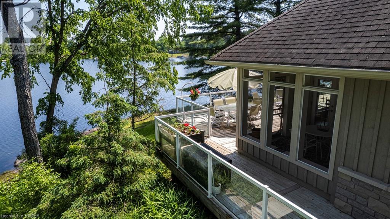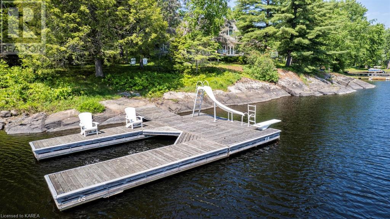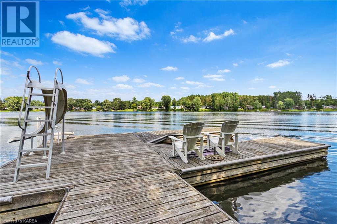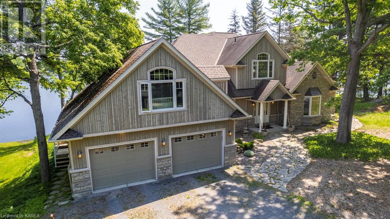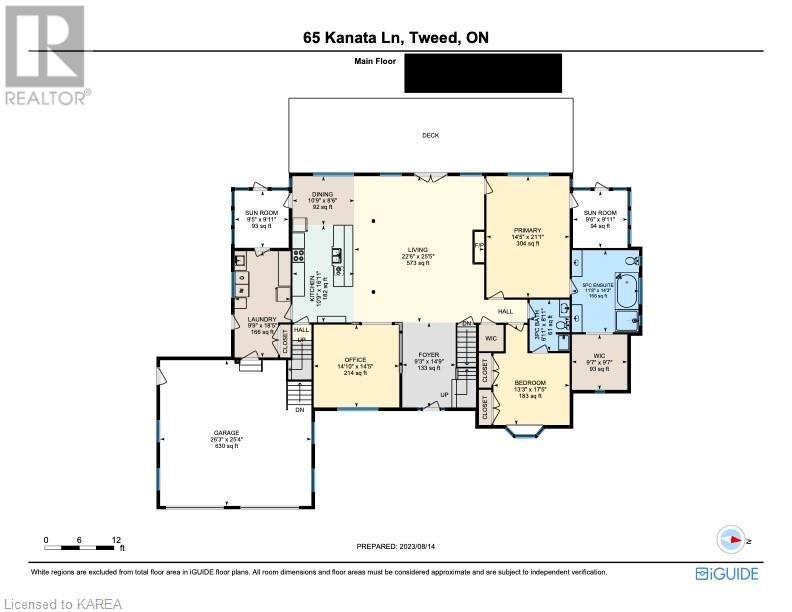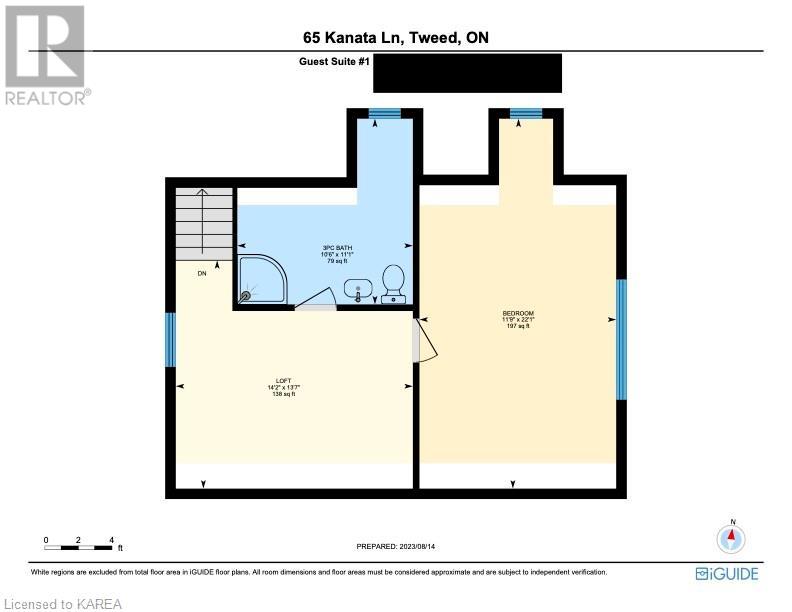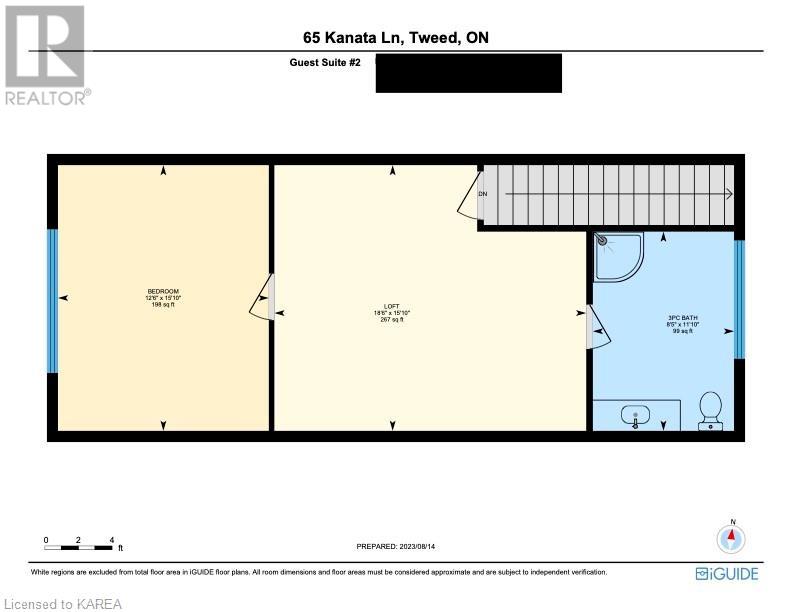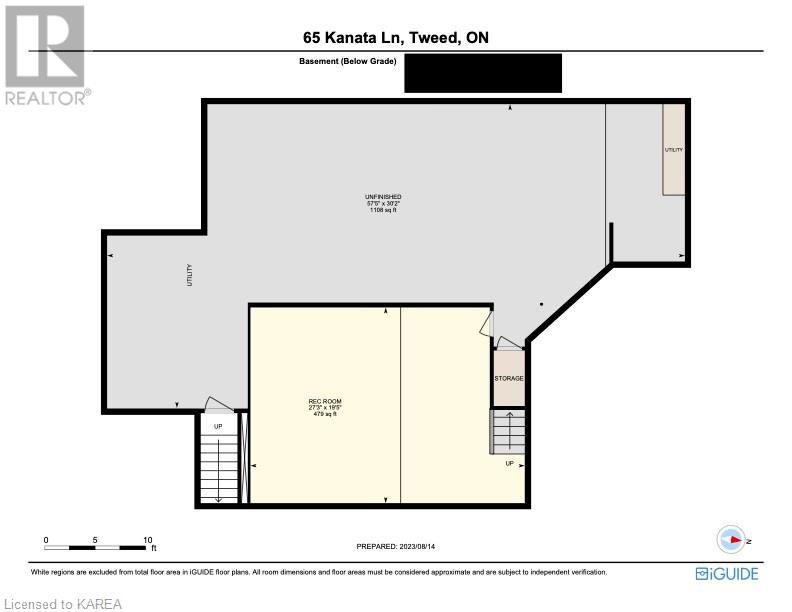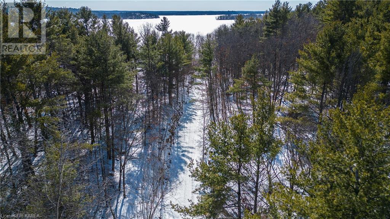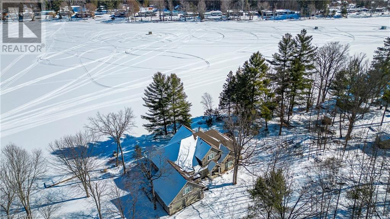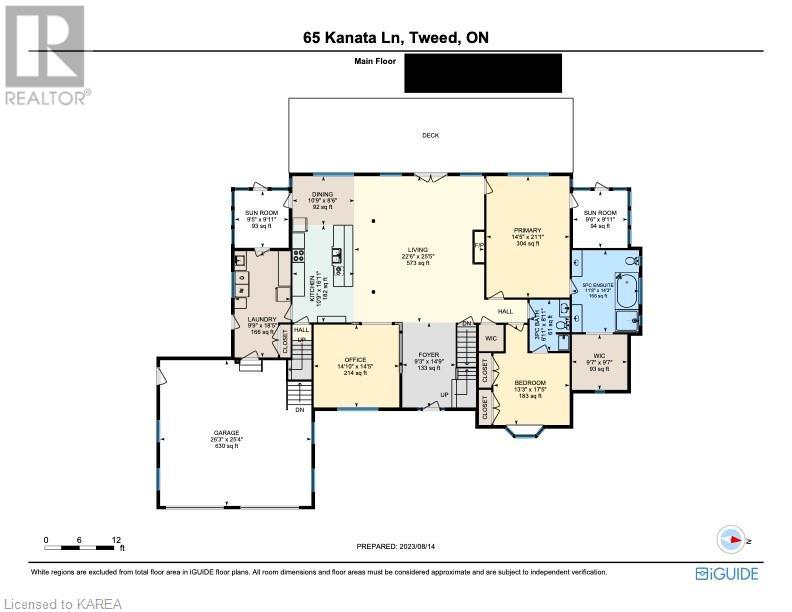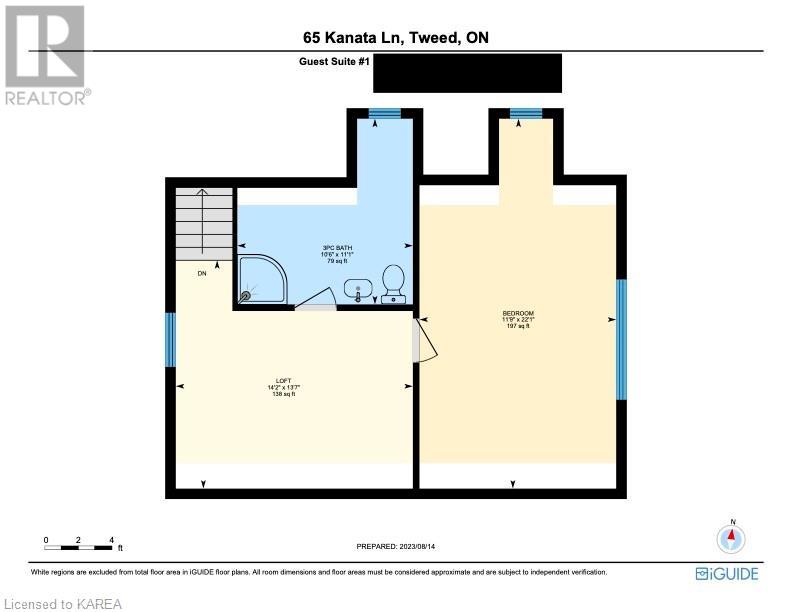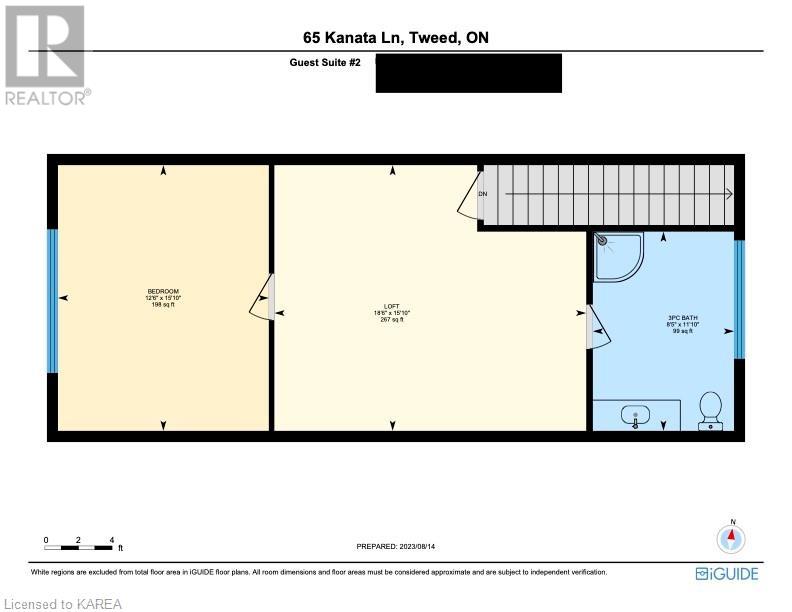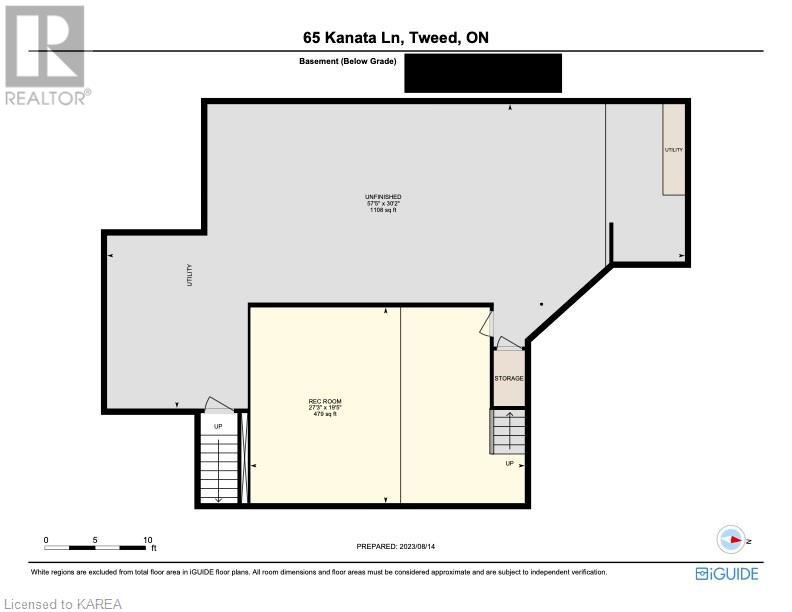4 Bedroom
4 Bathroom
3500 sqft
Fireplace
Central Air Conditioning
Baseboard Heaters, In Floor Heating, Forced Air, Radiant Heat
Waterfront
Acreage
Landscaped
$1,600,000
Welcome to your dream waterfront year round home! Nestled on 1.8 acres with 200 feet of breathtaking CDN Shield waterfront. The property backs onto the renowned Trans Canada Trail, providing endless opportunities for outdoor adventures. Enjoy 3,500 square feet of above-grade living space designed for comfort and luxury. This home features 4 beds & 4 baths, including 2 guest suites, each with a separate staircase for added privacy. A large dock extends over deep water, perfect for swimming, boating, or just relaxing with family. Located 200km+/- from both Ottawa and Toronto, this property offers the perfect get away from city life. The open-concept kitchen, dining, and family room area is great for entertaining. The primary bedroom is conveniently located on the main level and includes a lg ensuite bathroom, wic, and a 3-season sitting room. Whether you're looking for a serene retreat or a vibrant space to entertain family and friends, this waterfront home has it all. (id:42597)
Property Details
|
MLS® Number
|
40544140 |
|
Property Type
|
Single Family |
|
Amenities Near By
|
Shopping |
|
Equipment Type
|
Propane Tank |
|
Features
|
Country Residential |
|
Parking Space Total
|
6 |
|
Rental Equipment Type
|
Propane Tank |
|
View Type
|
Lake View |
|
Water Front Name
|
Stoco Lake |
|
Water Front Type
|
Waterfront |
Building
|
Bathroom Total
|
4 |
|
Bedrooms Above Ground
|
4 |
|
Bedrooms Total
|
4 |
|
Appliances
|
Dishwasher, Dryer, Freezer, Microwave, Refrigerator, Stove, Washer |
|
Basement Development
|
Partially Finished |
|
Basement Type
|
Full (partially Finished) |
|
Constructed Date
|
2007 |
|
Construction Style Attachment
|
Detached |
|
Cooling Type
|
Central Air Conditioning |
|
Exterior Finish
|
Stone |
|
Fire Protection
|
Alarm System |
|
Fireplace Fuel
|
Propane |
|
Fireplace Present
|
Yes |
|
Fireplace Total
|
1 |
|
Fireplace Type
|
Other - See Remarks |
|
Fixture
|
Ceiling Fans |
|
Foundation Type
|
Poured Concrete |
|
Heating Fuel
|
Propane |
|
Heating Type
|
Baseboard Heaters, In Floor Heating, Forced Air, Radiant Heat |
|
Stories Total
|
2 |
|
Size Interior
|
3500 Sqft |
|
Type
|
House |
|
Utility Water
|
Drilled Well |
Parking
Land
|
Access Type
|
Road Access |
|
Acreage
|
Yes |
|
Land Amenities
|
Shopping |
|
Landscape Features
|
Landscaped |
|
Sewer
|
Septic System |
|
Size Depth
|
400 Ft |
|
Size Frontage
|
199 Ft |
|
Size Irregular
|
1.8 |
|
Size Total
|
1.8 Ac|1/2 - 1.99 Acres |
|
Size Total Text
|
1.8 Ac|1/2 - 1.99 Acres |
|
Surface Water
|
Lake |
|
Zoning Description
|
Lsr - Limited Service Residential |
Rooms
| Level |
Type |
Length |
Width |
Dimensions |
|
Second Level |
3pc Bathroom |
|
|
11'10'' x 8'5'' |
|
Second Level |
Sitting Room |
|
|
15'10'' x 18'0'' |
|
Second Level |
Bedroom |
|
|
15'9'' x 12'5'' |
|
Second Level |
3pc Bathroom |
|
|
11'1'' x 10'4'' |
|
Second Level |
Sitting Room |
|
|
13'10'' x 14'3'' |
|
Second Level |
Bedroom |
|
|
22'4'' x 11'10'' |
|
Basement |
Media |
|
|
27'7'' x 19'8'' |
|
Main Level |
Sunroom |
|
|
10'0'' x 10'0'' |
|
Main Level |
Sunroom |
|
|
10'0'' x 10'0'' |
|
Main Level |
Full Bathroom |
|
|
11'9'' x 14'2'' |
|
Main Level |
3pc Bathroom |
|
|
6'11'' x 8'11'' |
|
Main Level |
Bedroom |
|
|
13'4'' x 17'7'' |
|
Main Level |
Primary Bedroom |
|
|
14'6'' x 21'4'' |
|
Main Level |
Laundry Room |
|
|
9'7'' x 10'2'' |
|
Main Level |
Dining Room |
|
|
10'10'' x 6'11'' |
|
Main Level |
Kitchen |
|
|
10'10'' x 18'7'' |
|
Main Level |
Office |
|
|
14'9'' x 14'11'' |
|
Main Level |
Living Room |
|
|
22'10'' x 25'8'' |
|
Main Level |
Foyer |
|
|
9'3'' x 14'11'' |
https://www.realtor.ca/real-estate/26541219/65-kanata-lane-tweed

