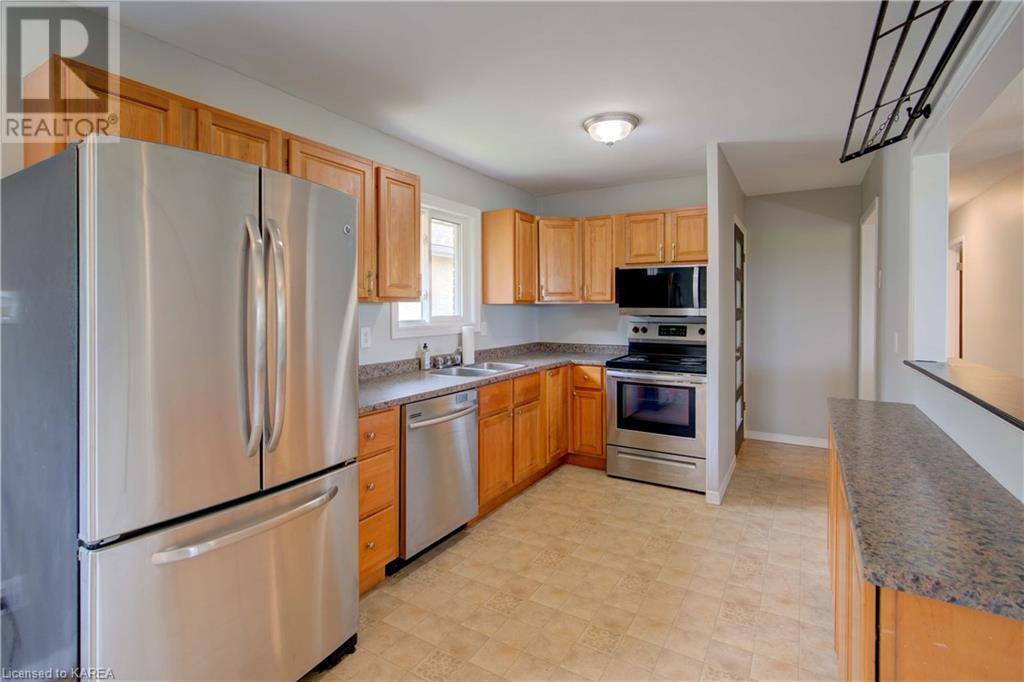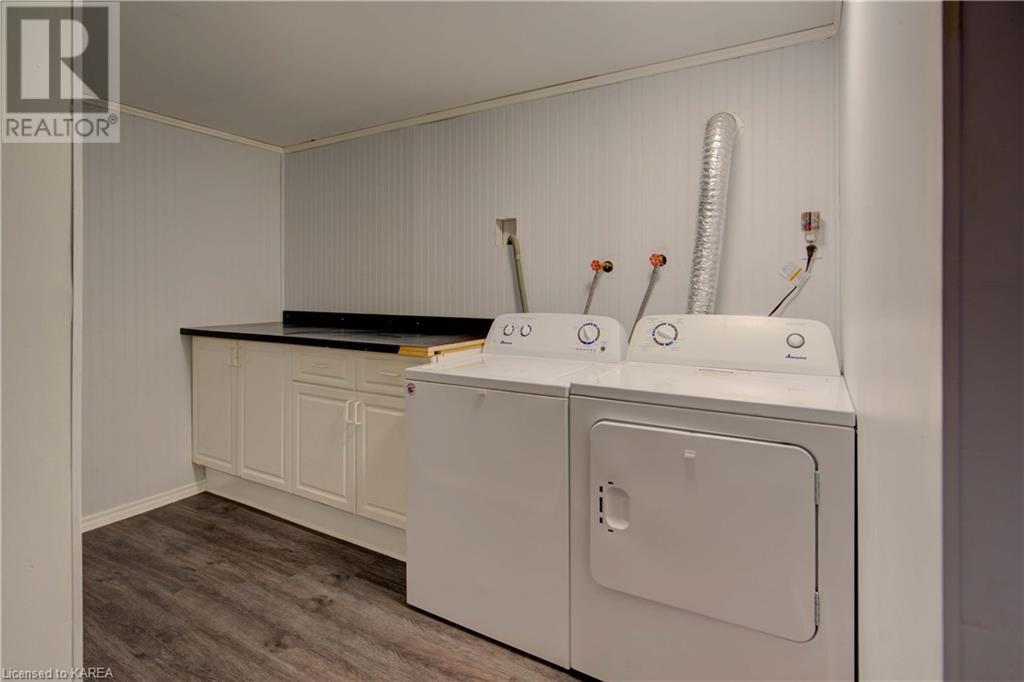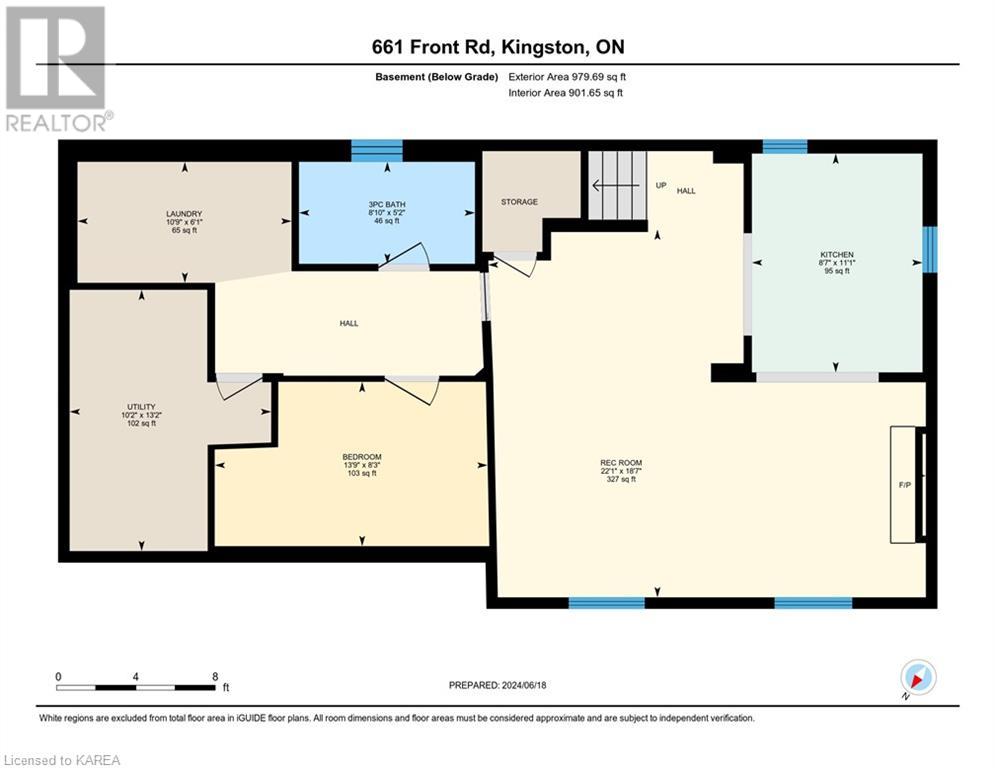3 Bedroom
2 Bathroom
1022 sqft
Bungalow
Fireplace
Boiler, Forced Air
Landscaped
$579,900
Are you looking for an lower level in-law suite to help with the mortgage payment? Are you an extended family looking for space for mom/dad or that child that is still home but needing their own space? Real Estate Investors also take note! This solid all brick bungalow offers so much to so many. Located in desirable and handy Front road point pleasant location, this home offers bright and open main floor space with newer flooring, fresh paint and an updated kitchen. All newer kitchen appliances included. Large living room open the dining area and kitchen. 3 bedrooms (one bedroom houses main floor laundry) and the main bath complete the main floor. The fully finished lower level houses a second kitchen, huge open living room/ dining area with wood fireplace focal point. There is also a den/office space, a second laundry room and utility room. 10 appliances are included with the purchase. The heating system is a very efficient geothermal hot water furnace that also offers cooling in the summer. The shingles and double hung vinyl windows have been updated. Lots of parking in the double wide driveway. Large fenced side yard with courtyard area and storage shed. The backdoor offers direct access to the lower level. Public transit out front will take you directly to St. Lawrence College or Queens University. Priced to sell and immediate possession available. Photos contain virtual staging. (id:42597)
Property Details
|
MLS® Number
|
40609040 |
|
Property Type
|
Single Family |
|
Amenities Near By
|
Airport, Golf Nearby, Hospital, Park, Place Of Worship, Playground, Public Transit, Shopping |
|
Communication Type
|
High Speed Internet |
|
Community Features
|
Community Centre, School Bus |
|
Features
|
Southern Exposure, Visual Exposure, In-law Suite |
|
Parking Space Total
|
4 |
|
View Type
|
View Of Water |
Building
|
Bathroom Total
|
2 |
|
Bedrooms Above Ground
|
3 |
|
Bedrooms Total
|
3 |
|
Appliances
|
Dishwasher, Dryer, Refrigerator, Stove, Washer, Microwave Built-in |
|
Architectural Style
|
Bungalow |
|
Basement Development
|
Finished |
|
Basement Type
|
Full (finished) |
|
Constructed Date
|
1972 |
|
Construction Style Attachment
|
Detached |
|
Exterior Finish
|
Brick |
|
Fireplace Present
|
Yes |
|
Fireplace Total
|
1 |
|
Heating Fuel
|
Electric, Geo Thermal |
|
Heating Type
|
Boiler, Forced Air |
|
Stories Total
|
1 |
|
Size Interior
|
1022 Sqft |
|
Type
|
House |
|
Utility Water
|
Municipal Water |
Land
|
Access Type
|
Road Access, Highway Access |
|
Acreage
|
No |
|
Land Amenities
|
Airport, Golf Nearby, Hospital, Park, Place Of Worship, Playground, Public Transit, Shopping |
|
Landscape Features
|
Landscaped |
|
Sewer
|
Municipal Sewage System |
|
Size Depth
|
125 Ft |
|
Size Frontage
|
55 Ft |
|
Size Total Text
|
Under 1/2 Acre |
|
Zoning Description
|
R1-3 |
Rooms
| Level |
Type |
Length |
Width |
Dimensions |
|
Lower Level |
3pc Bathroom |
|
|
8'4'' x 4'10'' |
|
Lower Level |
Utility Room |
|
|
13'2'' x 10'2'' |
|
Lower Level |
Laundry Room |
|
|
10'9'' x 6'0'' |
|
Lower Level |
Office |
|
|
13'9'' x 8'3'' |
|
Lower Level |
Dining Room |
|
|
9'0'' x 10'2'' |
|
Lower Level |
Kitchen |
|
|
10'1'' x 8'7'' |
|
Main Level |
4pc Bathroom |
|
|
9'0'' x 7'4'' |
|
Main Level |
Bedroom |
|
|
11'1'' x 10'1'' |
|
Main Level |
Bedroom |
|
|
10'1'' x 8'5'' |
|
Main Level |
Primary Bedroom |
|
|
11'5'' x 12'2'' |
|
Main Level |
Kitchen |
|
|
12'8'' x 9'0'' |
|
Main Level |
Living Room |
|
|
16'10'' x 10'11'' |
Utilities
|
Cable
|
Available |
|
Electricity
|
Available |
|
Telephone
|
Available |
https://www.realtor.ca/real-estate/27070116/661-front-road-kingston
























































