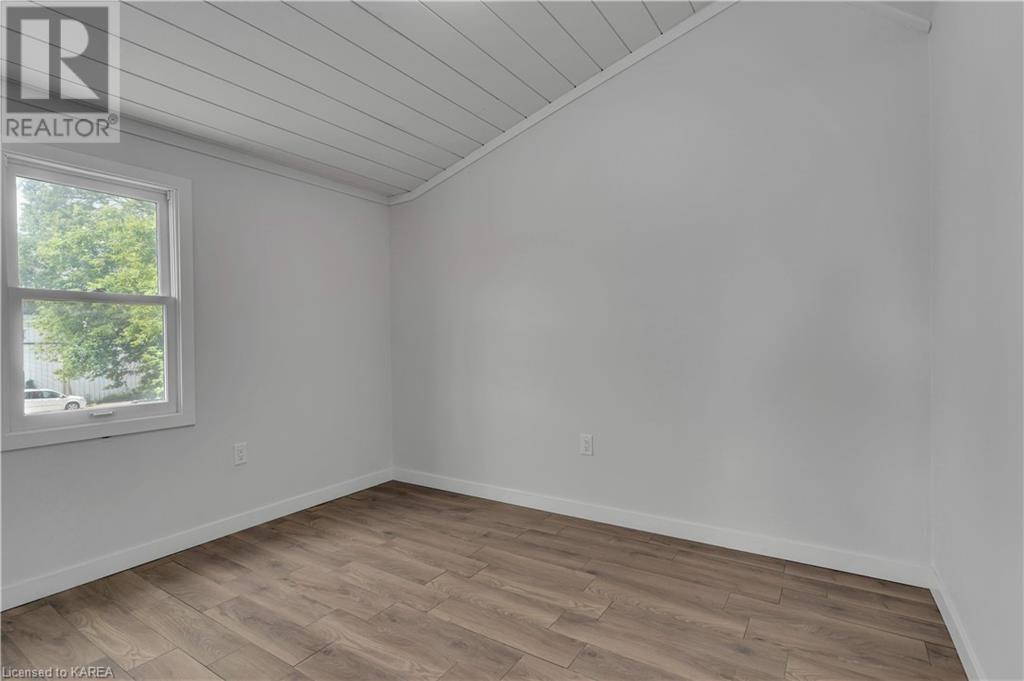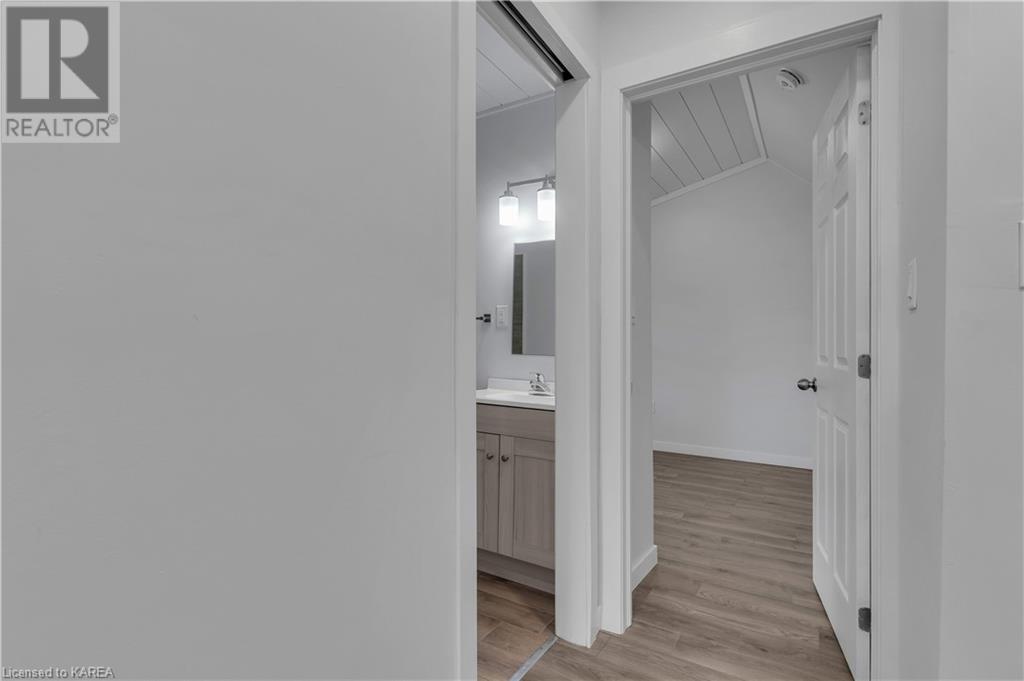2 Bedroom
2 Bathroom
1040 sqft
None
Baseboard Heaters
$299,900
Welcome to 6679 Road #38 nestled in the village of Verona steps to plenty of amenities including Food less travelled, Service Ontario, BMO, Rona and Nicole’s gifts. This 2 bedroom (potential for 3rd on main floor), 2 full bathroom home with high ceilings and nice natural light is a great affordable option for first time buyers or those looking to downsize. The home has undergone some significant renovations over the last 2 years including all new insulation, electrical, drywall, flooring, trim, bathrooms, kitchen, heating system, water system, hot water heater and lighting. The rear yard offers some privacy/shade and comes complete with a small shed for your outdoor storage. A drilled well and septic system service the property with a recent septic inspection on file. There is still some work to be done and the opportunity to put your personal touch on this home. Offers will be considered on July 3rd at 6 P.M. (id:42597)
Open House
This property has open houses!
Starts at:
2:00 pm
Ends at:
4:00 pm
Property Details
|
MLS® Number
|
40611194 |
|
Property Type
|
Single Family |
|
Amenities Near By
|
Golf Nearby, Park, Place Of Worship, Playground, Schools, Shopping |
|
Community Features
|
Community Centre |
|
Equipment Type
|
Water Heater |
|
Parking Space Total
|
2 |
|
Rental Equipment Type
|
Water Heater |
|
Structure
|
Shed |
Building
|
Bathroom Total
|
2 |
|
Bedrooms Above Ground
|
2 |
|
Bedrooms Total
|
2 |
|
Basement Type
|
None |
|
Construction Style Attachment
|
Detached |
|
Cooling Type
|
None |
|
Exterior Finish
|
Aluminum Siding, Vinyl Siding |
|
Heating Fuel
|
Electric |
|
Heating Type
|
Baseboard Heaters |
|
Stories Total
|
2 |
|
Size Interior
|
1040 Sqft |
|
Type
|
House |
|
Utility Water
|
Drilled Well |
Parking
Land
|
Access Type
|
Road Access |
|
Acreage
|
No |
|
Land Amenities
|
Golf Nearby, Park, Place Of Worship, Playground, Schools, Shopping |
|
Sewer
|
Septic System |
|
Size Depth
|
100 Ft |
|
Size Frontage
|
61 Ft |
|
Size Irregular
|
0.128 |
|
Size Total
|
0.128 Ac|under 1/2 Acre |
|
Size Total Text
|
0.128 Ac|under 1/2 Acre |
|
Zoning Description
|
Uc2 |
Rooms
| Level |
Type |
Length |
Width |
Dimensions |
|
Second Level |
Storage |
|
|
3'5'' x 6'2'' |
|
Second Level |
Bedroom |
|
|
10'8'' x 10'6'' |
|
Second Level |
Primary Bedroom |
|
|
15'7'' x 12'6'' |
|
Second Level |
4pc Bathroom |
|
|
7'4'' x 4'11'' |
|
Second Level |
3pc Bathroom |
|
|
7'2'' x 5'0'' |
|
Main Level |
Utility Room |
|
|
6'11'' x 4'6'' |
|
Main Level |
Storage |
|
|
3'10'' x 3'3'' |
|
Main Level |
Living Room |
|
|
17'5'' x 18'5'' |
|
Main Level |
Kitchen |
|
|
10'3'' x 13'3'' |
|
Main Level |
Dining Room |
|
|
12'11'' x 11'9'' |
Utilities
https://www.realtor.ca/real-estate/27099489/6679-38-road-verona

































