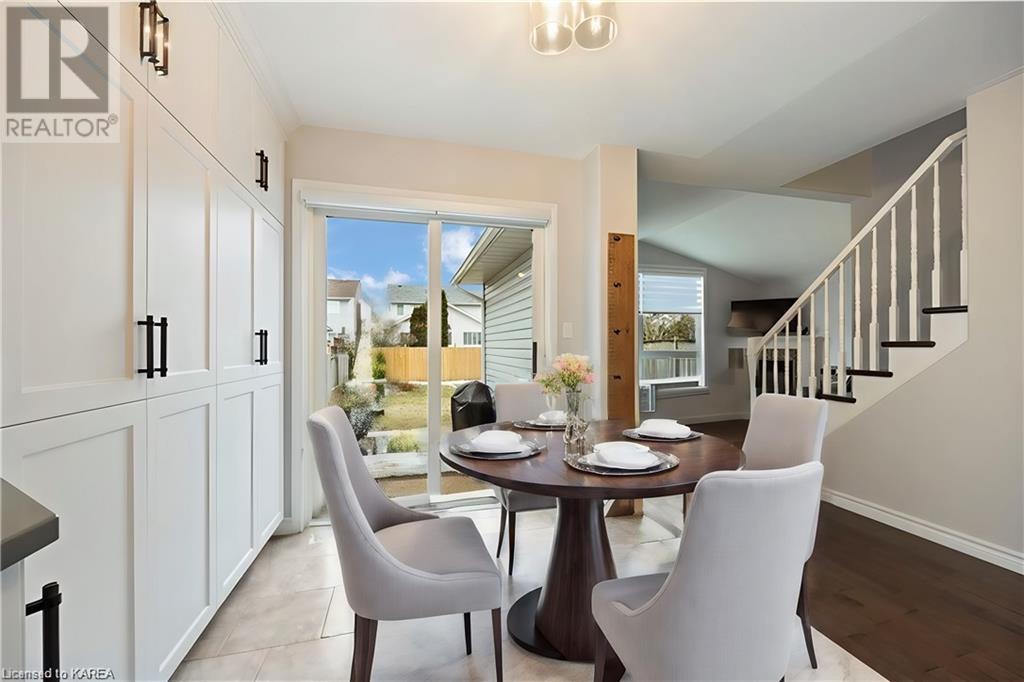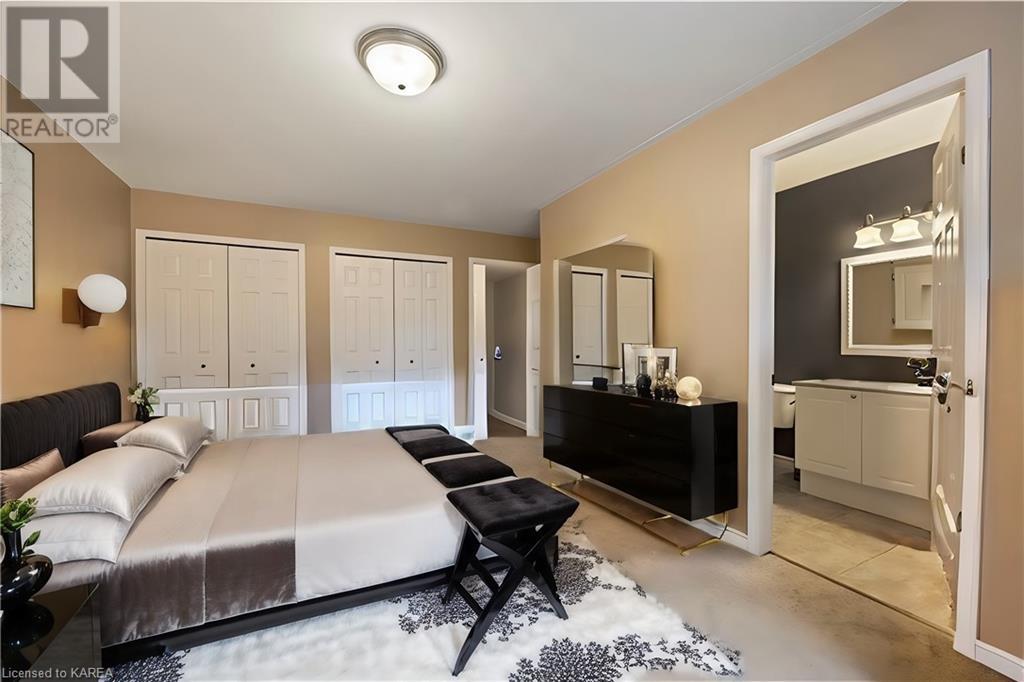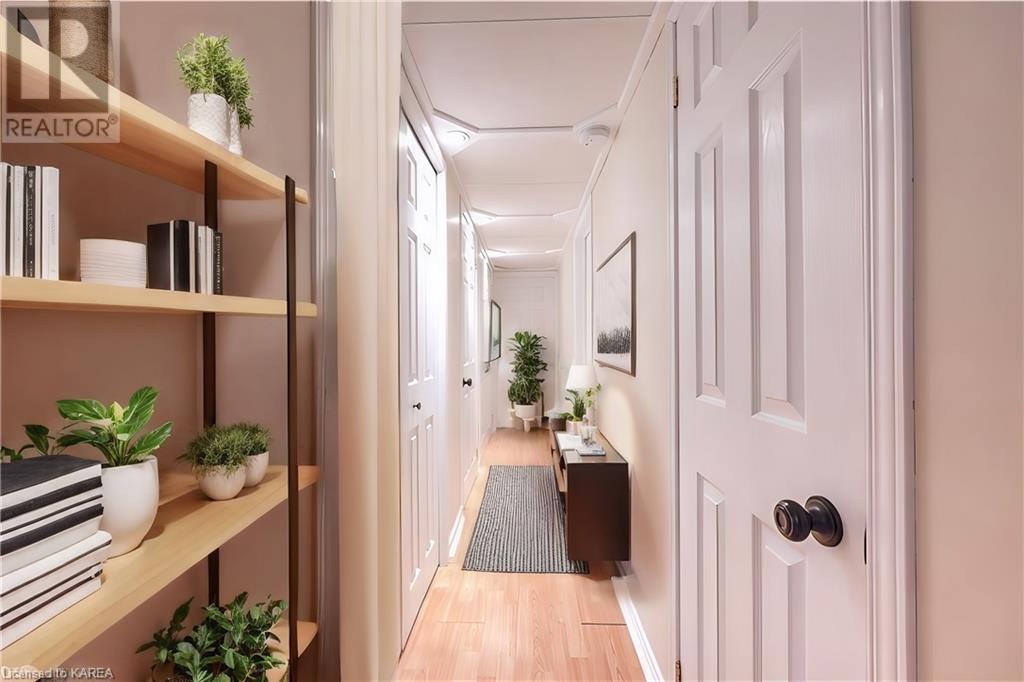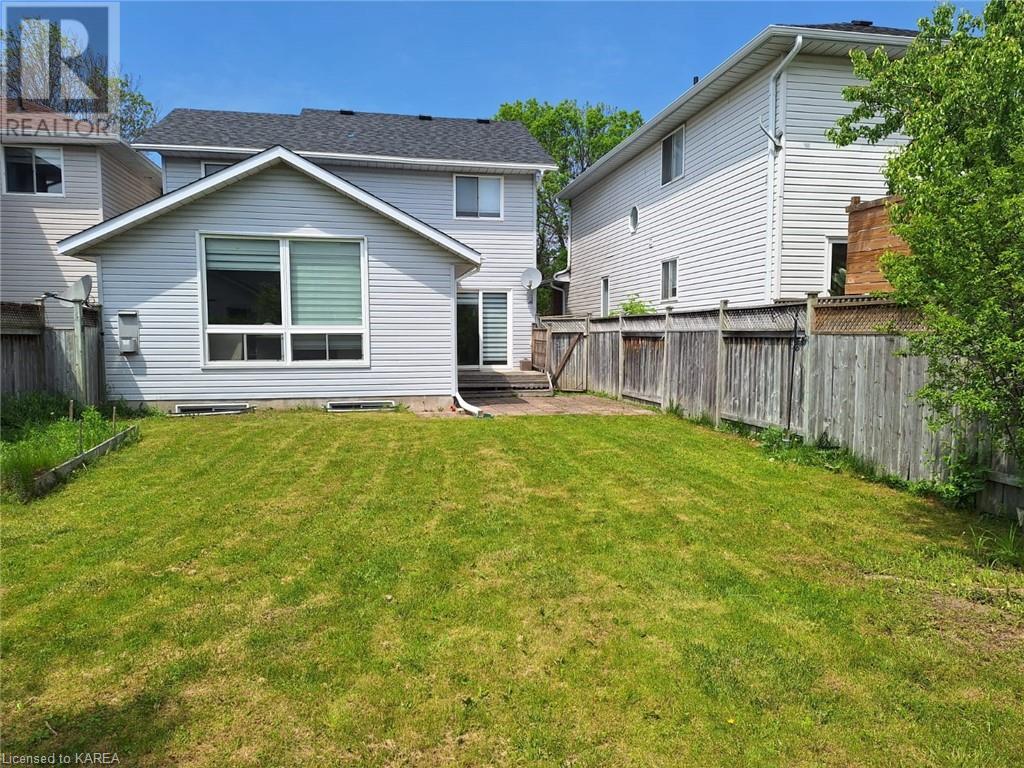4 Bedroom
3 Bathroom
1897 sqft
2 Level
Central Air Conditioning
Forced Air
Landscaped
$3,300 Monthly
Available For Rent Starting July 16th, 2024. This Modern 2-Storey 3+1 bedrooms, and 2.5 Bathrooms home has fully fenced in yard and fully finished basement, and is located in Greenwood Park, minutes from to CBF and downtown** It is a meticulously maintained modern home in Greenwood Park. The Main Floor has a formal dining room and a galley kitchen with quartz countertops and a beautiful backsplash. The southern-facing living room boasts hardwood floors, vaulted ceilings, a gas fireplace, and oversized windows that flood the space with natural light. Upstairs, there are three generous-sized bedrooms, including a well-appointed primary bedroom with a 4-piece ensuite. The fully finished lower level includes a rec room and an additional bedroom. A private, fully fenced backyard, and plenty of parking spaces. Located at prime location close to CFB, downtown, schools, shopping, and walking trails. This home offers the perfect blend of comfort and convenience. Don't miss out on this fantastic rental opportunity in Greenwood Park! (id:42597)
Property Details
|
MLS® Number
|
40612753 |
|
Property Type
|
Single Family |
|
Amenities Near By
|
Park, Playground, Public Transit, Schools, Shopping |
|
Features
|
Southern Exposure |
|
Parking Space Total
|
3 |
Building
|
Bathroom Total
|
3 |
|
Bedrooms Above Ground
|
3 |
|
Bedrooms Below Ground
|
1 |
|
Bedrooms Total
|
4 |
|
Appliances
|
Dishwasher, Dryer, Microwave, Refrigerator, Stove, Washer |
|
Architectural Style
|
2 Level |
|
Basement Development
|
Finished |
|
Basement Type
|
Full (finished) |
|
Construction Style Attachment
|
Detached |
|
Cooling Type
|
Central Air Conditioning |
|
Exterior Finish
|
Brick, Concrete, Vinyl Siding |
|
Fixture
|
Ceiling Fans |
|
Foundation Type
|
Poured Concrete |
|
Half Bath Total
|
1 |
|
Heating Fuel
|
Natural Gas |
|
Heating Type
|
Forced Air |
|
Stories Total
|
2 |
|
Size Interior
|
1897 Sqft |
|
Type
|
House |
|
Utility Water
|
Municipal Water |
Parking
Land
|
Access Type
|
Road Access |
|
Acreage
|
No |
|
Land Amenities
|
Park, Playground, Public Transit, Schools, Shopping |
|
Landscape Features
|
Landscaped |
|
Sewer
|
Municipal Sewage System |
|
Size Depth
|
108 Ft |
|
Size Frontage
|
34 Ft |
|
Size Total Text
|
Under 1/2 Acre |
|
Zoning Description
|
R-8 |
Rooms
| Level |
Type |
Length |
Width |
Dimensions |
|
Second Level |
Full Bathroom |
|
|
Measurements not available |
|
Second Level |
Bedroom |
|
|
10'6'' x 9'5'' |
|
Second Level |
Bedroom |
|
|
10'2'' x 11'3'' |
|
Second Level |
4pc Bathroom |
|
|
Measurements not available |
|
Second Level |
Primary Bedroom |
|
|
13'0'' x 19'0'' |
|
Lower Level |
Bedroom |
|
|
8'0'' x 13'3'' |
|
Lower Level |
Laundry Room |
|
|
4'2'' x 7'0'' |
|
Lower Level |
Recreation Room |
|
|
17'6'' x 12'3'' |
|
Main Level |
2pc Bathroom |
|
|
Measurements not available |
|
Main Level |
Breakfast |
|
|
7'3'' x 8'4'' |
|
Main Level |
Dining Room |
|
|
11'4'' x 13'0'' |
|
Main Level |
Kitchen |
|
|
7'10'' x 9'0'' |
|
Main Level |
Living Room |
|
|
18'8'' x 13'4'' |
https://www.realtor.ca/real-estate/27097700/77-dalgleish-avenue-kingston

































