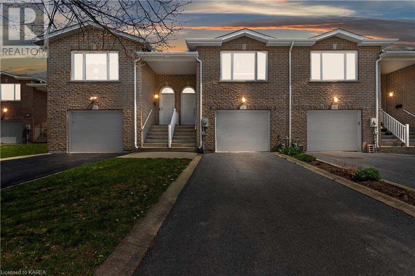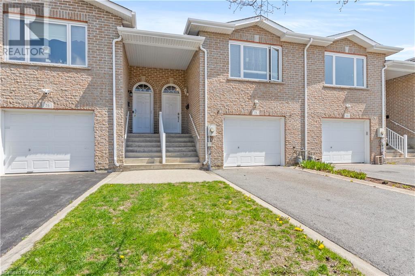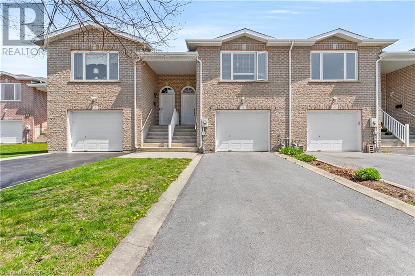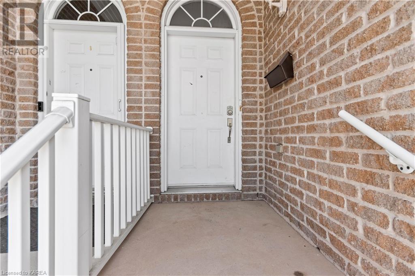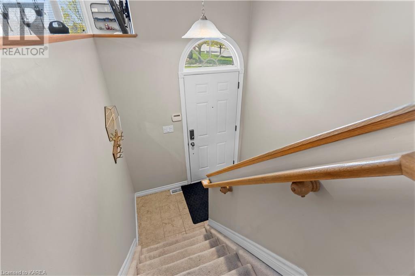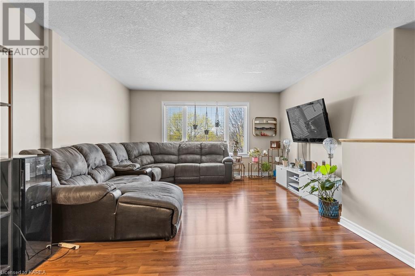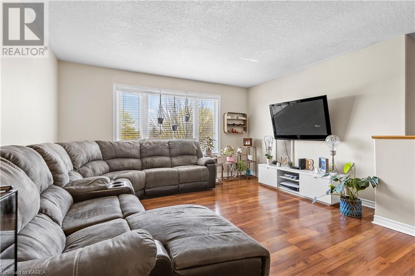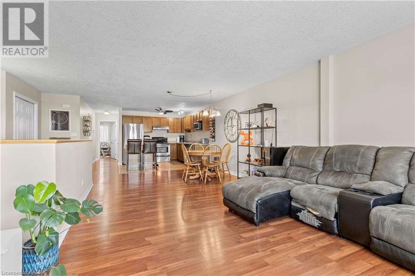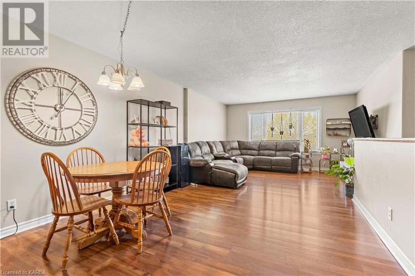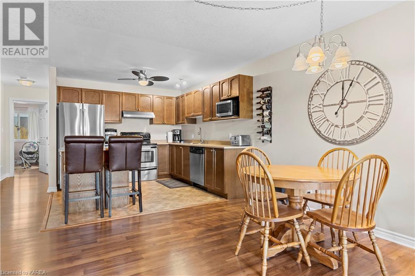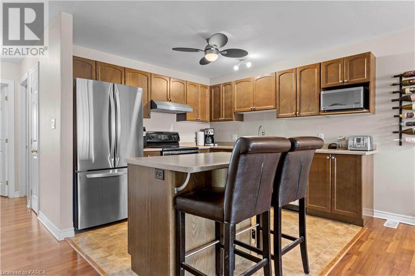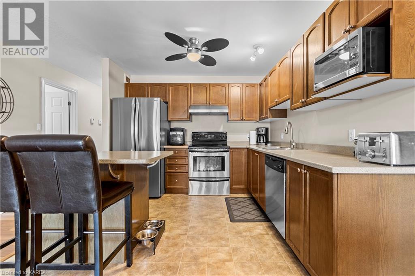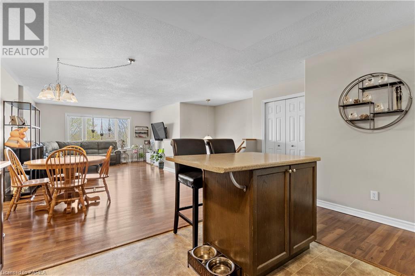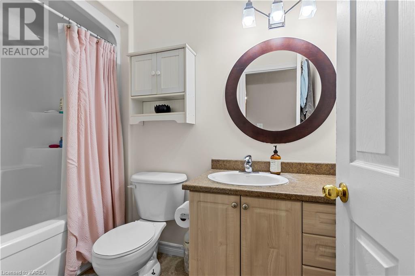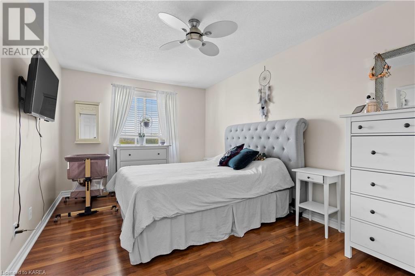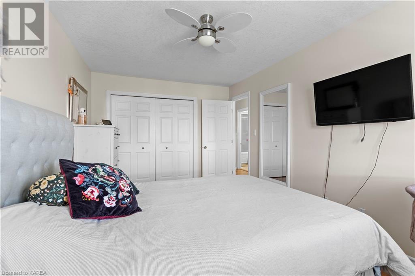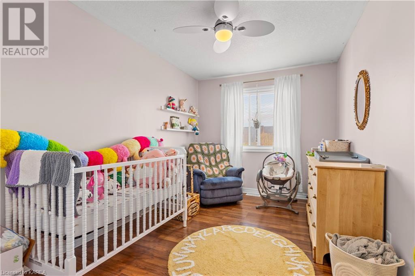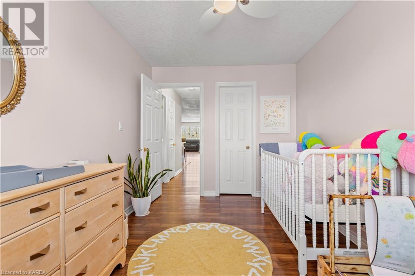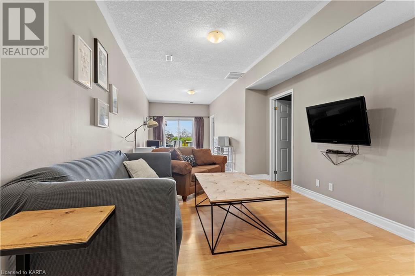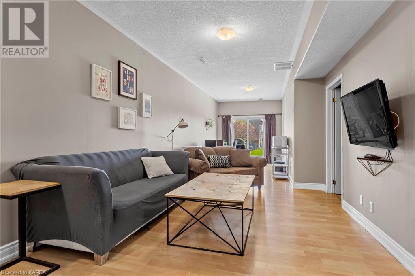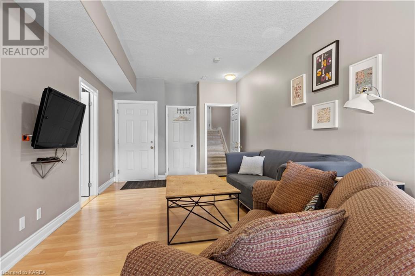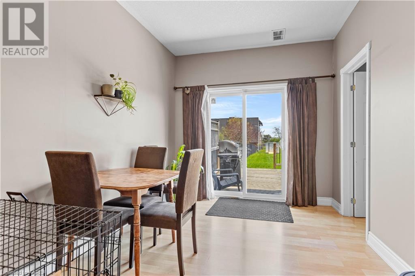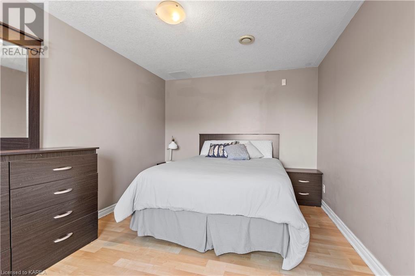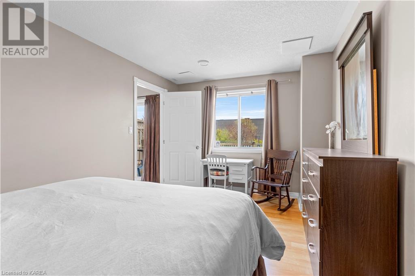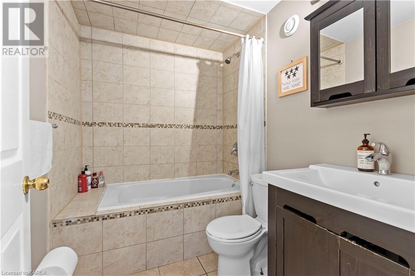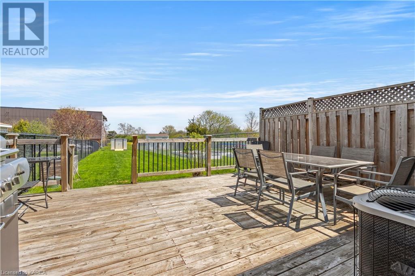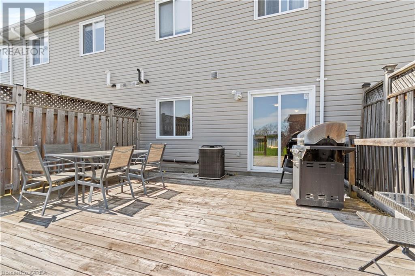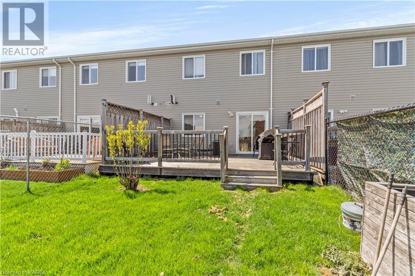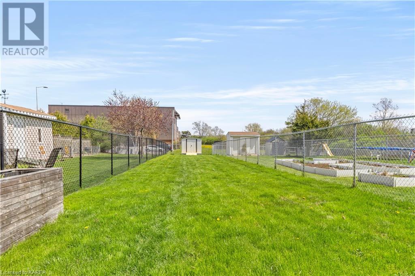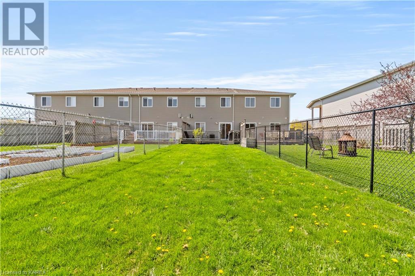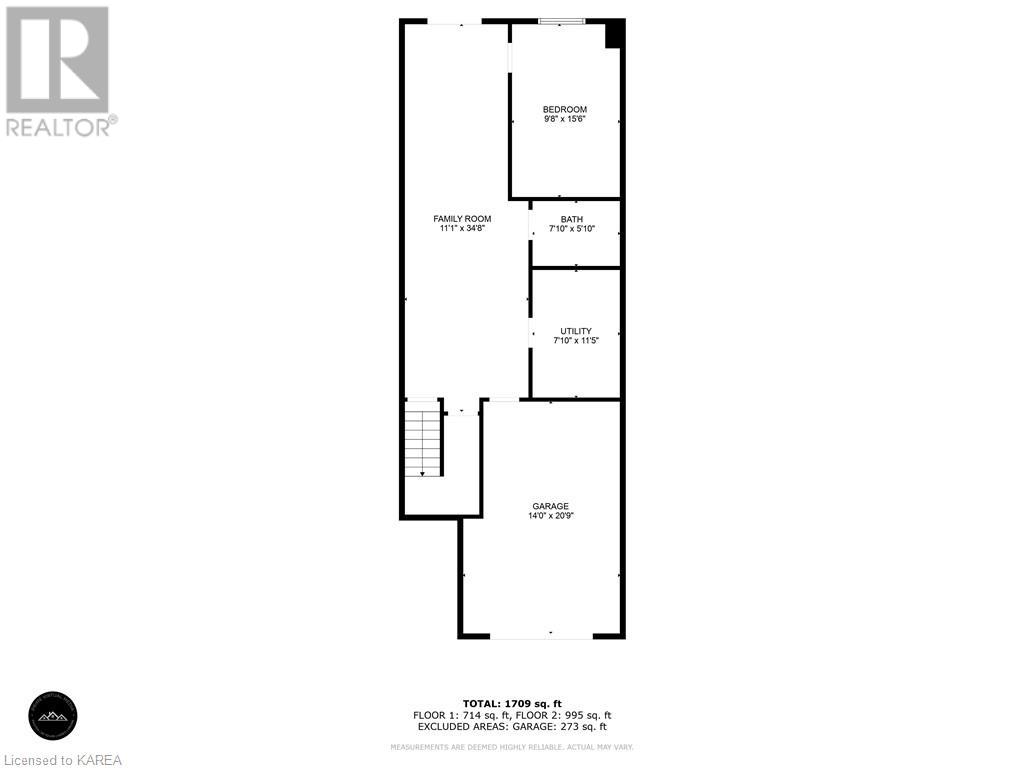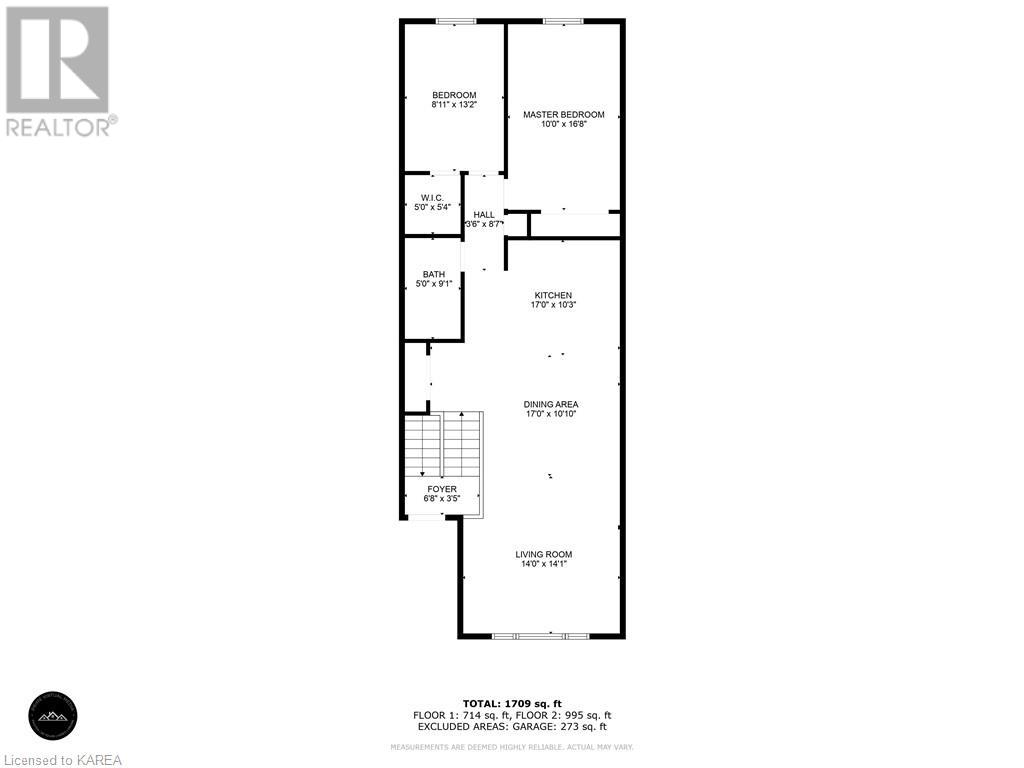3 Bedroom
2 Bathroom
1709
None
Forced Air
Landscaped
$499,900
Welcome to 78 Briceland, where comfort and versatility meet modern convenience. This inviting home offers a perfect blend of functionality and style, ideal for those seeking both relaxation and entertainment. As you step into the open-concept living and dining area, natural light floods the space. The seamless flow between the living room and dining area encourages gatherings and fosters a sense of togetherness. Whether you're hosting intimate dinners or lively get-togethers, this versatile space adapts to your every need. The main floor boasts two bedrooms, providing the perfect retreat after a long day. Each room offers ample space and natural light, creating a peaceful atmosphere conducive to restful nights and energizing mornings. With thoughtful design and attention to detail, these bedrooms effortlessly blend comfort with style, offering a sanctuary for relaxation. Outside, you'll find a fully fenced yard with no rear neighbors. For those seeking additional space or income potential, the basement presents exciting opportunities. With the option to create an in-law suite or Airbnb accommodation, the possibilities are endless. Whether you're looking for a private retreat for guests or a source of supplemental income, this versatile space offers endless possibilities to suit your lifestyle and needs. To top it all off, a new roof installed in 2019, and a brand new HWT provides peace of mind and adds to the home's overall appeal, ensuring years of worry-free living. Welcome home to a place where comfort, convenience, and endless possibilities await. (id:42597)
Property Details
|
MLS® Number
|
40583907 |
|
Property Type
|
Single Family |
|
Amenities Near By
|
Golf Nearby, Hospital, Park, Place Of Worship, Playground, Public Transit, Schools, Shopping |
|
Communication Type
|
High Speed Internet |
|
Community Features
|
School Bus |
|
Features
|
Southern Exposure |
|
Parking Space Total
|
4 |
Building
|
Bathroom Total
|
2 |
|
Bedrooms Above Ground
|
2 |
|
Bedrooms Below Ground
|
1 |
|
Bedrooms Total
|
3 |
|
Appliances
|
Dishwasher, Dryer, Refrigerator, Stove |
|
Basement Development
|
Finished |
|
Basement Type
|
Full (finished) |
|
Construction Style Attachment
|
Attached |
|
Cooling Type
|
None |
|
Exterior Finish
|
Brick |
|
Heating Fuel
|
Natural Gas |
|
Heating Type
|
Forced Air |
|
Size Interior
|
1709 |
|
Type
|
Row / Townhouse |
|
Utility Water
|
Municipal Water |
Parking
Land
|
Access Type
|
Road Access, Highway Access |
|
Acreage
|
No |
|
Land Amenities
|
Golf Nearby, Hospital, Park, Place Of Worship, Playground, Public Transit, Schools, Shopping |
|
Landscape Features
|
Landscaped |
|
Sewer
|
Municipal Sewage System |
|
Size Depth
|
231 Ft |
|
Size Frontage
|
21 Ft |
|
Size Total Text
|
Under 1/2 Acre |
|
Zoning Description
|
B1.280 |
Rooms
| Level |
Type |
Length |
Width |
Dimensions |
|
Lower Level |
Family Room |
|
|
11'1'' x 34'8'' |
|
Lower Level |
4pc Bathroom |
|
|
Measurements not available |
|
Lower Level |
Bedroom |
|
|
9'8'' x 15'6'' |
|
Main Level |
Primary Bedroom |
|
|
10'0'' x 16'8'' |
|
Main Level |
Bedroom |
|
|
8'11'' x 13'2'' |
|
Main Level |
4pc Bathroom |
|
|
Measurements not available |
|
Main Level |
Living Room |
|
|
14'0'' x 14'0'' |
|
Main Level |
Dining Room |
|
|
17'0'' x 10'10'' |
|
Main Level |
Kitchen |
|
|
17'0'' x 10'3'' |
Utilities
|
Cable
|
Available |
|
Electricity
|
Available |
|
Natural Gas
|
Available |
https://www.realtor.ca/real-estate/26851415/78-briceland-street-kingston

