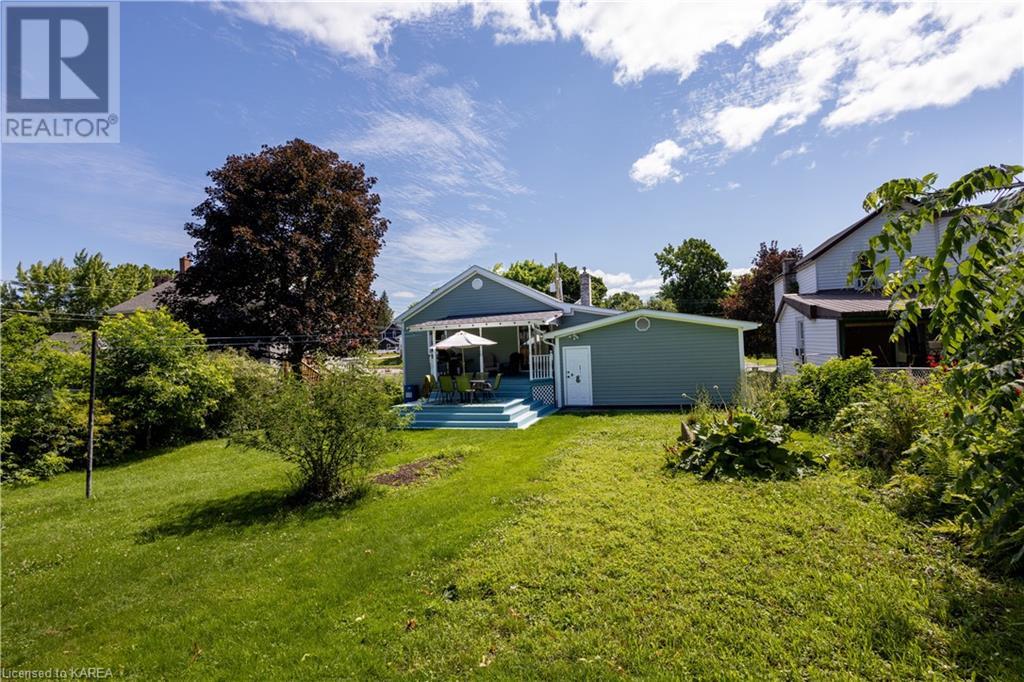80 Elm Street Gananoque, Ontario K7G 2S7
3 Bedroom
2 Bathroom
887 sqft
Bungalow
Central Air Conditioning
Forced Air, Hot Water Radiator Heat
$475,000
Discover your dream home in Gananoque with this inviting 2+1 bedroom, 2 bathroom property boasting a spacious garage for 4 small to midsize cars and a covered back deck. Recently renovated with new floors and fresh paint, complemented by beautiful wood siding, this home is move-in ready with turnkey convenience. Enjoy modern comforts with a brand new air conditioner and furnace, offering year-round comfort. Located in the heart of Gananoque, this property promises endless possibilities for creating your ideal living space. Don’t miss out on this opportunity – schedule your viewing today! (id:42597)
Open House
This property has open houses!
July
6
Saturday
Starts at:
12:30 pm
Ends at:2:00 pm
July
7
Sunday
Starts at:
12:00 pm
Ends at:2:00 pm
Property Details
| MLS® Number | 40613737 |
| Property Type | Single Family |
| Equipment Type | Water Heater |
| Features | Automatic Garage Door Opener |
| Parking Space Total | 5 |
| Rental Equipment Type | Water Heater |
| Structure | Shed |
Building
| Bathroom Total | 2 |
| Bedrooms Above Ground | 2 |
| Bedrooms Below Ground | 1 |
| Bedrooms Total | 3 |
| Appliances | Dryer, Refrigerator, Washer, Microwave Built-in |
| Architectural Style | Bungalow |
| Basement Development | Finished |
| Basement Type | Full (finished) |
| Construction Material | Wood Frame |
| Construction Style Attachment | Detached |
| Cooling Type | Central Air Conditioning |
| Exterior Finish | Wood |
| Heating Type | Forced Air, Hot Water Radiator Heat |
| Stories Total | 1 |
| Size Interior | 887 Sqft |
| Type | House |
| Utility Water | Municipal Water |
Parking
| Attached Garage |
Land
| Access Type | Road Access |
| Acreage | No |
| Sewer | Municipal Sewage System |
| Size Depth | 120 Ft |
| Size Frontage | 60 Ft |
| Size Total Text | Under 1/2 Acre |
| Zoning Description | R2 |
Rooms
| Level | Type | Length | Width | Dimensions |
|---|---|---|---|---|
| Lower Level | Laundry Room | 18'5'' x 7'6'' | ||
| Lower Level | 3pc Bathroom | 7'10'' x 4'7'' | ||
| Lower Level | Bedroom | 9'5'' x 12'6'' | ||
| Lower Level | Media | 11'3'' x 20'1'' | ||
| Main Level | Foyer | 13'3'' x 5'10'' | ||
| Main Level | 3pc Bathroom | 5'8'' x 6'4'' | ||
| Main Level | Bedroom | 9'9'' x 9'9'' | ||
| Main Level | Bedroom | 9'10'' x 9'9'' | ||
| Main Level | Kitchen | 12'6'' x 13'3'' | ||
| Main Level | Living Room | 12'11'' x 13'3'' |
Utilities
| Cable | Available |
| Electricity | Available |
| Natural Gas | Available |
https://www.realtor.ca/real-estate/27110826/80-elm-street-gananoque
Interested?
Contact us for more information


































