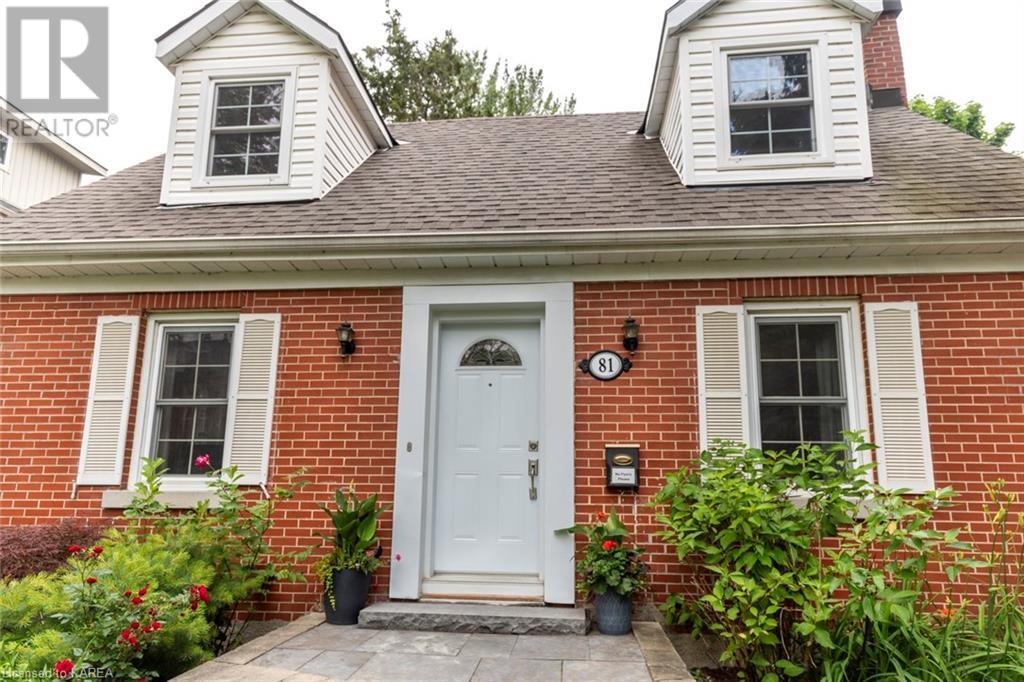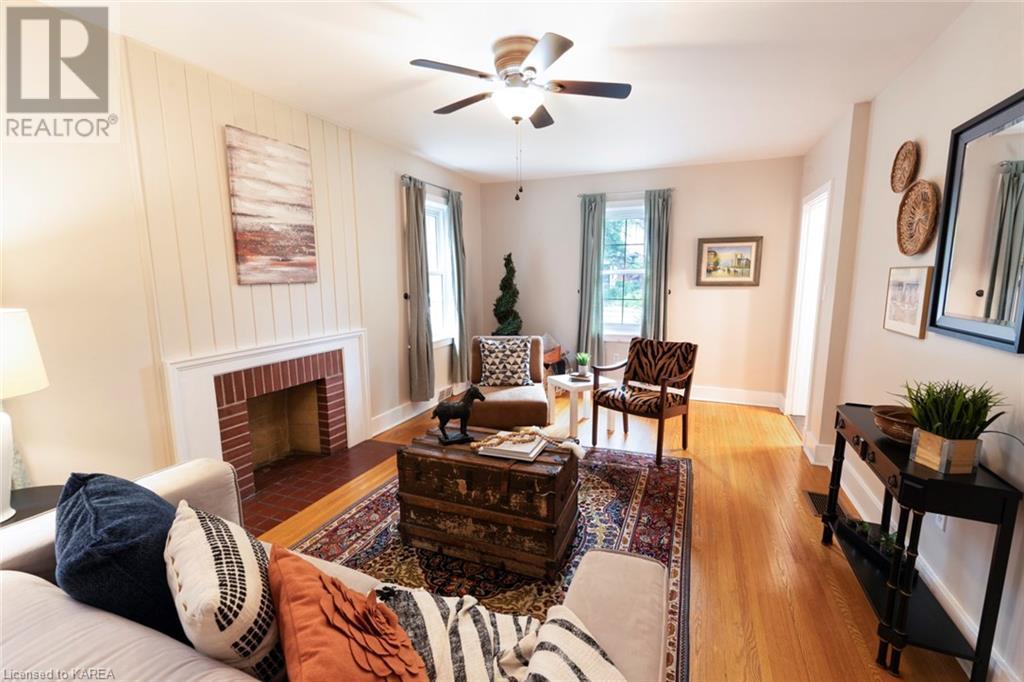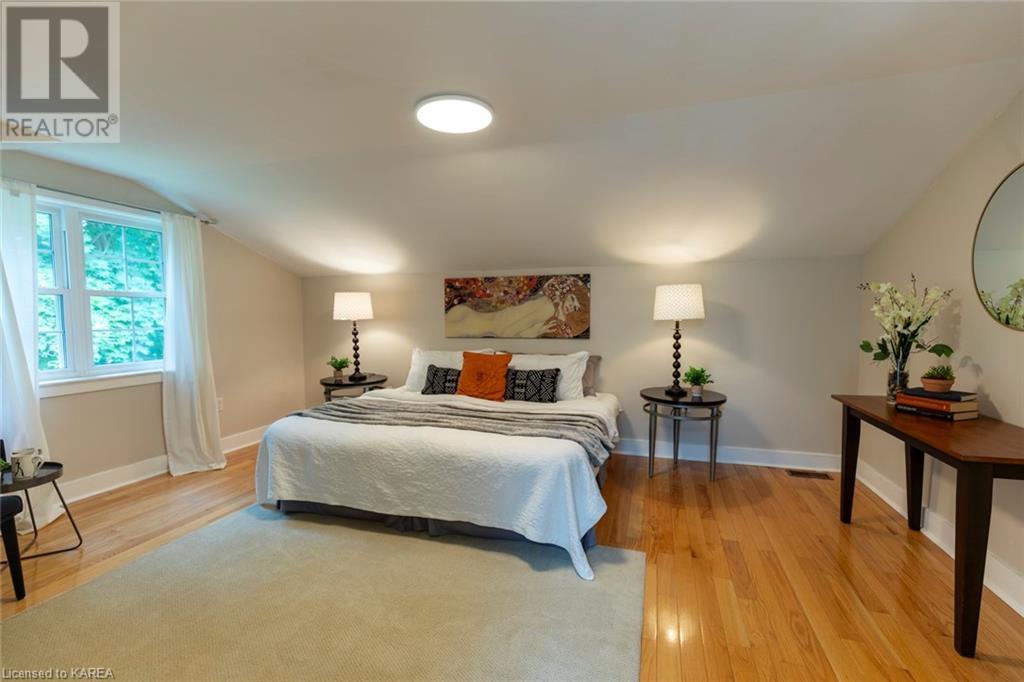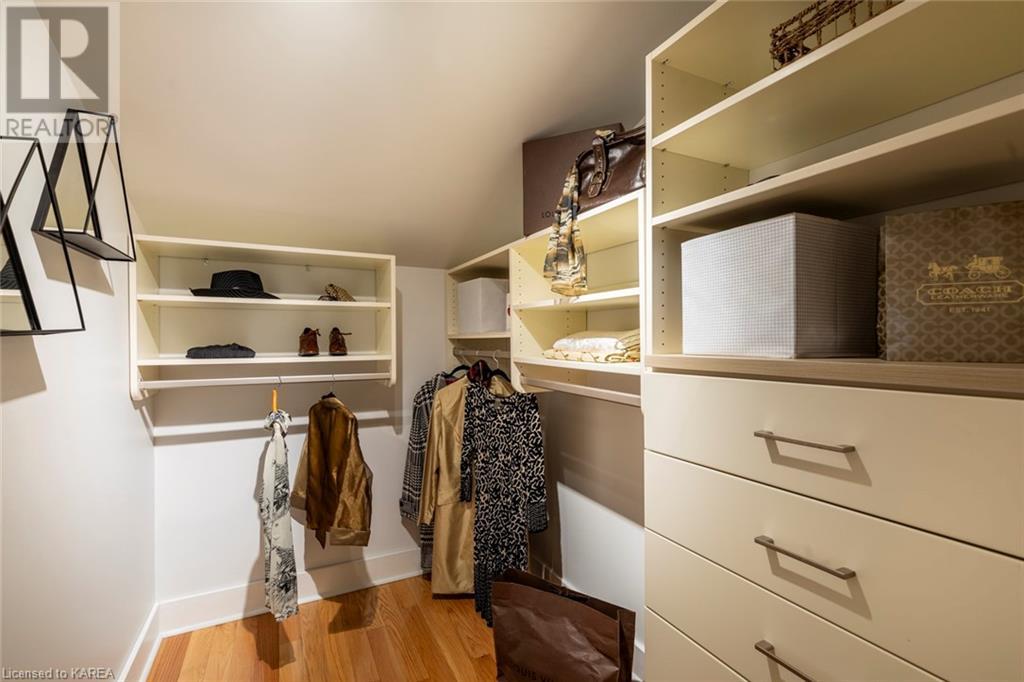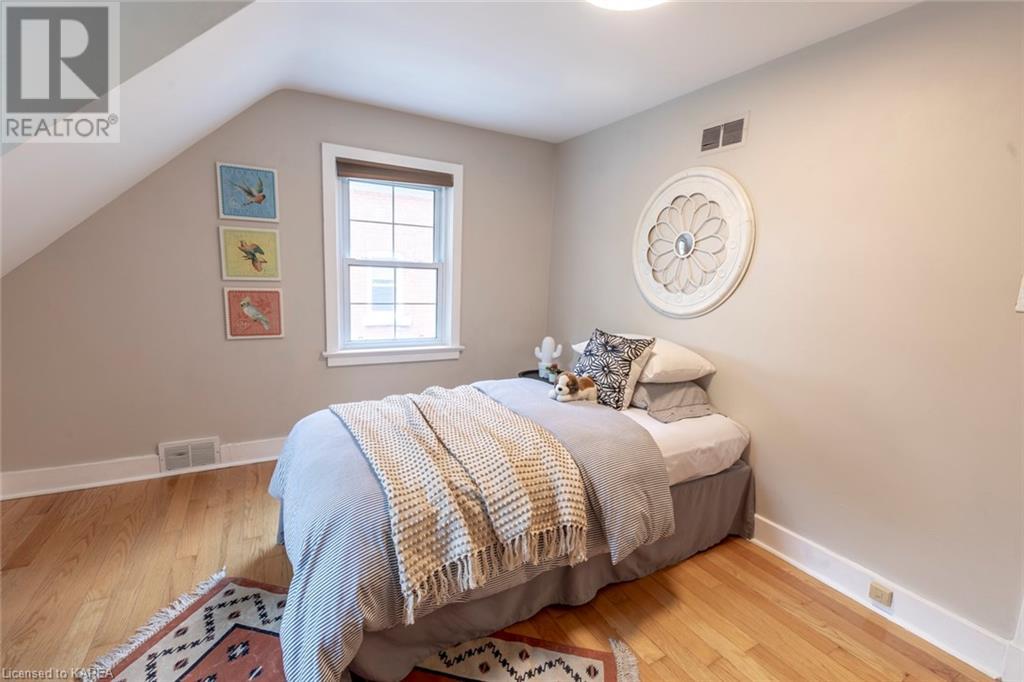3 Bedroom
3 Bathroom
1702.1 sqft
2 Level
Fireplace
None
In Floor Heating, Forced Air, Stove
$1,100,000
Located in one of downtown Kingston's most popular family-friendly neighbourhoods, this renovated 3-bedroom, 2-and-a-half-bath house is a must-see. Main floor features a formal living room, office, and open-concept kitchen/dining/family room space overlooking a well-treed back yard. The upper level consists of two good sized bedrooms, updated bath, and a primary bedroom with walk-in closet and full ensuite. Lower level provides lots of space for the kids to play and to store all the toys. Within walking distance to the waterfront, the Tett Centre/Isabel Bader Centre, Queen's University, KGH, and Bearance's butcher-grocery shop, this property has everything a growing family eeds. (id:42597)
Property Details
|
MLS® Number
|
40609431 |
|
Property Type
|
Single Family |
|
Amenities Near By
|
Golf Nearby, Hospital, Marina, Park, Playground, Public Transit, Schools, Shopping |
|
Community Features
|
School Bus |
|
Equipment Type
|
Water Heater |
|
Features
|
Sump Pump |
|
Parking Space Total
|
2 |
|
Rental Equipment Type
|
Water Heater |
|
Structure
|
Shed |
Building
|
Bathroom Total
|
3 |
|
Bedrooms Above Ground
|
3 |
|
Bedrooms Total
|
3 |
|
Appliances
|
Dishwasher, Dryer, Refrigerator, Stove, Washer, Microwave Built-in, Window Coverings |
|
Architectural Style
|
2 Level |
|
Basement Development
|
Partially Finished |
|
Basement Type
|
Crawl Space (partially Finished) |
|
Constructed Date
|
1941 |
|
Construction Style Attachment
|
Detached |
|
Cooling Type
|
None |
|
Exterior Finish
|
Brick, Vinyl Siding |
|
Fireplace Fuel
|
Wood |
|
Fireplace Present
|
Yes |
|
Fireplace Total
|
1 |
|
Fireplace Type
|
Stove |
|
Half Bath Total
|
1 |
|
Heating Fuel
|
Natural Gas |
|
Heating Type
|
In Floor Heating, Forced Air, Stove |
|
Stories Total
|
2 |
|
Size Interior
|
1702.1 Sqft |
|
Type
|
House |
|
Utility Water
|
Municipal Water |
Land
|
Access Type
|
Road Access |
|
Acreage
|
No |
|
Fence Type
|
Fence |
|
Land Amenities
|
Golf Nearby, Hospital, Marina, Park, Playground, Public Transit, Schools, Shopping |
|
Sewer
|
Municipal Sewage System |
|
Size Depth
|
95 Ft |
|
Size Frontage
|
41 Ft |
|
Size Total Text
|
Under 1/2 Acre |
|
Zoning Description
|
A |
Rooms
| Level |
Type |
Length |
Width |
Dimensions |
|
Second Level |
Bedroom |
|
|
12'2'' x 12'7'' |
|
Second Level |
Bedroom |
|
|
12'2'' x 16'11'' |
|
Second Level |
4pc Bathroom |
|
|
8'4'' x 8'1'' |
|
Second Level |
Full Bathroom |
|
|
7'11'' x 8'0'' |
|
Second Level |
Primary Bedroom |
|
|
12'10'' x 16'10'' |
|
Lower Level |
Recreation Room |
|
|
25'11'' x 18'11'' |
|
Main Level |
Family Room |
|
|
12'11'' x 14'0'' |
|
Main Level |
Office |
|
|
9'3'' x 12'1'' |
|
Main Level |
Dining Room |
|
|
8'1'' x 12'6'' |
|
Main Level |
Kitchen |
|
|
15'6'' x 11'7'' |
|
Main Level |
Living Room |
|
|
11'8'' x 20'4'' |
|
Main Level |
2pc Bathroom |
|
|
6'5'' x 3'0'' |
Utilities
|
Cable
|
Available |
|
Electricity
|
Available |
|
Natural Gas
|
Available |
https://www.realtor.ca/real-estate/27070297/81-college-street-kingston


