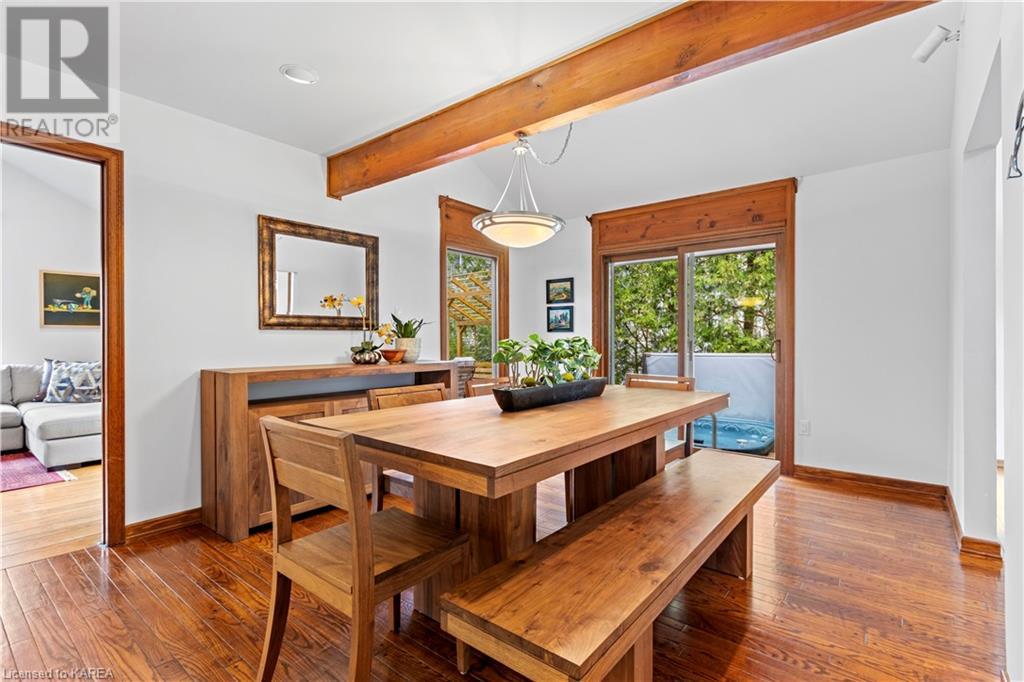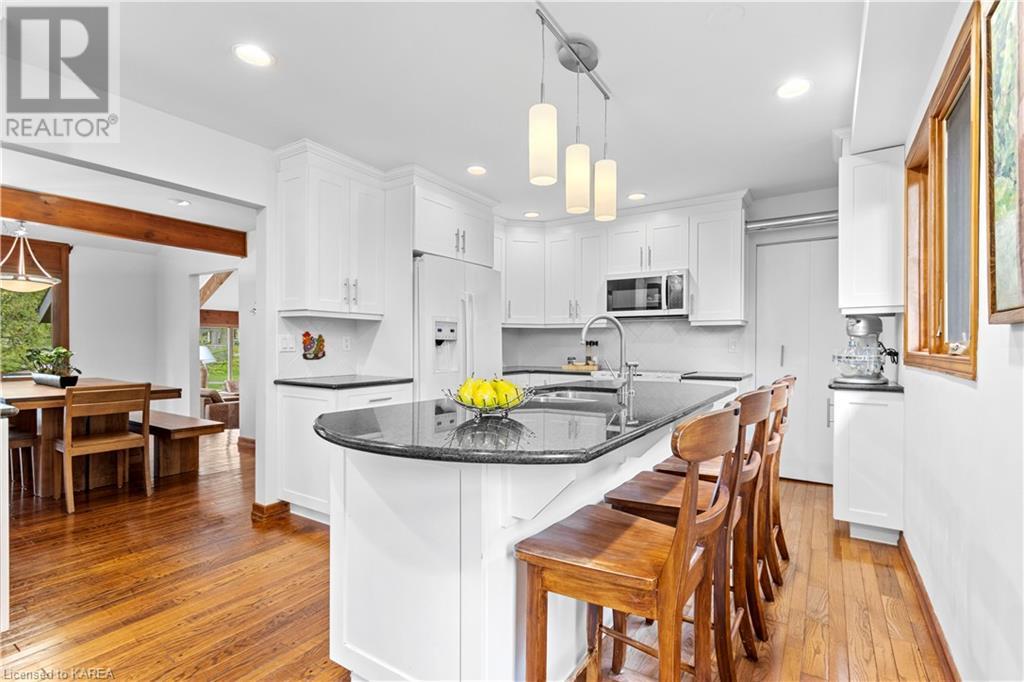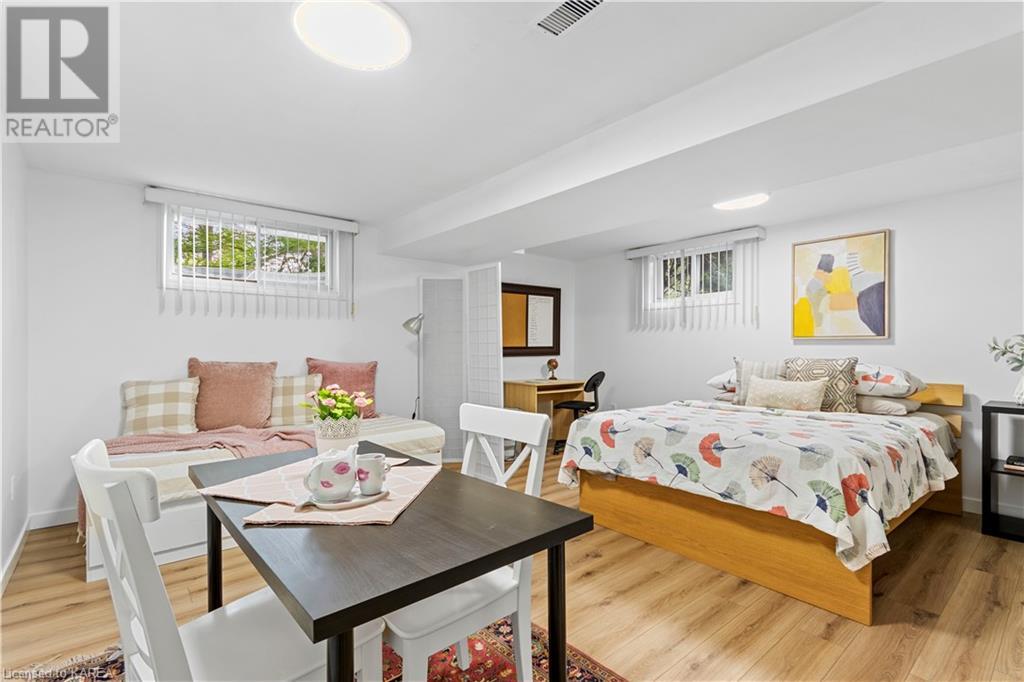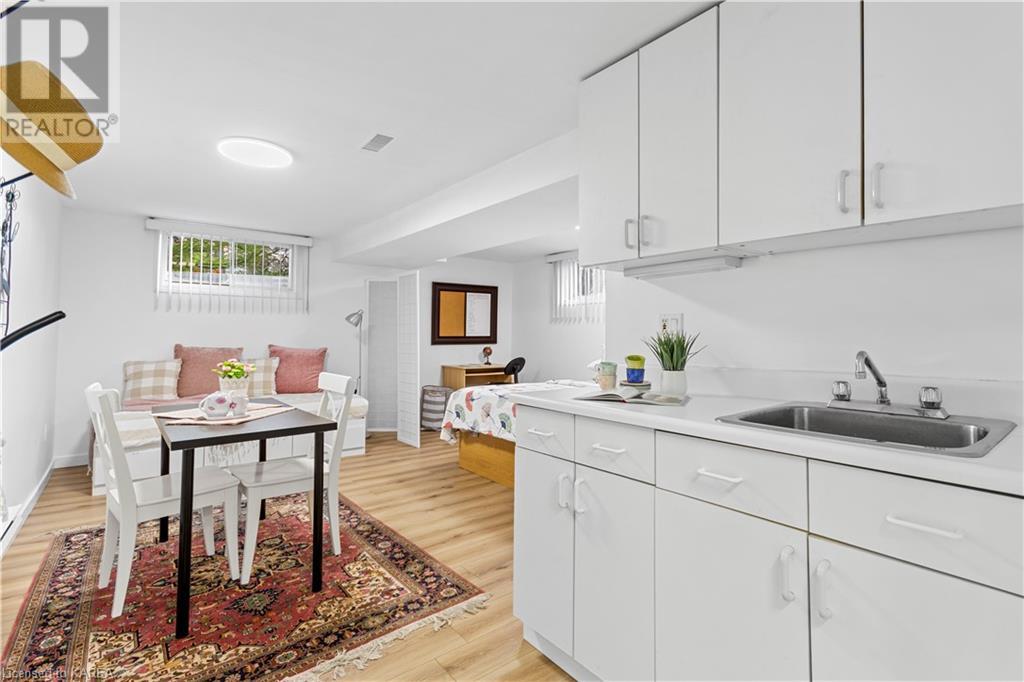4 Bedroom
4 Bathroom
2730 sqft
2 Level
Fireplace
Central Air Conditioning
Baseboard Heaters, Forced Air
Landscaped
$1,650,000
Welcome to this tastefully updated family home located in a wonderful neighbourhood, steps away from Queen’s University, KGH and Breakwater Park. Convenience and comfort are at the forefront of this residence. This beautiful home features three spacious bedrooms up, and a main floor 4th bedroom, currently used as a home office. Plus the lower level in-law suite works perfectly for a growing family or hosting guests. All four full bathrooms have been updated with high quality finishes, 1 on main floor, 2 up, and 1 in the lower level. As you step inside, you will be greeted by a grand great room boasting soaring vaulted ceilings, a cozy gas fireplace, and large windows with lovely views, creating an open and airy atmosphere that is ideal for both relaxation and entertainment. The family room which connects to the kitchen and dining room, features vaulted ceilings and has a wood-burning fireplace, adding warmth and charm. The spacious kitchen is equipped with sleek countertops, and ample storage space including a pantry. Whether you are preparing a quick breakfast or hosting a dinner party, this kitchen and a separate dining room are sure to impress. The renovated lower level offers in-law suite potential, laundry facilities, recreational space, spacious mudroom and lots of storage, plus recently installed all new flooring throughout the living areas. The private rear yard backs onto a charming lane and is adjacent to a beautiful century limestone farmhouse. (id:42597)
Property Details
|
MLS® Number
|
40614561 |
|
Property Type
|
Single Family |
|
AmenitiesNearBy
|
Beach, Hospital, Park, Place Of Worship, Playground, Public Transit, Schools, Shopping |
|
CommunicationType
|
High Speed Internet |
|
CommunityFeatures
|
Quiet Area, Community Centre, School Bus |
|
EquipmentType
|
Water Heater |
|
Features
|
Paved Driveway, In-law Suite |
|
ParkingSpaceTotal
|
4 |
|
RentalEquipmentType
|
Water Heater |
|
Structure
|
Porch |
Building
|
BathroomTotal
|
4 |
|
BedroomsAboveGround
|
4 |
|
BedroomsTotal
|
4 |
|
Appliances
|
Central Vacuum, Dishwasher, Dryer, Freezer, Microwave, Refrigerator, Stove, Washer, Microwave Built-in, Window Coverings, Hot Tub |
|
ArchitecturalStyle
|
2 Level |
|
BasementDevelopment
|
Partially Finished |
|
BasementType
|
Full (partially Finished) |
|
ConstructedDate
|
1977 |
|
ConstructionStyleAttachment
|
Detached |
|
CoolingType
|
Central Air Conditioning |
|
ExteriorFinish
|
See Remarks |
|
FireProtection
|
Smoke Detectors |
|
FireplaceFuel
|
Wood |
|
FireplacePresent
|
Yes |
|
FireplaceTotal
|
2 |
|
FireplaceType
|
Other - See Remarks |
|
Fixture
|
Ceiling Fans |
|
HeatingFuel
|
Electric, Natural Gas |
|
HeatingType
|
Baseboard Heaters, Forced Air |
|
StoriesTotal
|
2 |
|
SizeInterior
|
2730 Sqft |
|
Type
|
House |
|
UtilityWater
|
Municipal Water |
Parking
Land
|
AccessType
|
Road Access |
|
Acreage
|
No |
|
FenceType
|
Fence |
|
LandAmenities
|
Beach, Hospital, Park, Place Of Worship, Playground, Public Transit, Schools, Shopping |
|
LandscapeFeatures
|
Landscaped |
|
Sewer
|
Municipal Sewage System |
|
SizeDepth
|
126 Ft |
|
SizeFrontage
|
55 Ft |
|
SizeTotalText
|
Under 1/2 Acre |
|
ZoningDescription
|
Ur5 |
Rooms
| Level |
Type |
Length |
Width |
Dimensions |
|
Second Level |
Full Bathroom |
|
|
9'8'' x 6'4'' |
|
Second Level |
5pc Bathroom |
|
|
9'2'' x 6'4'' |
|
Second Level |
Bedroom |
|
|
11'7'' x 9'8'' |
|
Second Level |
Bedroom |
|
|
11'7'' x 9'6'' |
|
Second Level |
Primary Bedroom |
|
|
12'3'' x 11'7'' |
|
Lower Level |
Workshop |
|
|
12'7'' x 17'7'' |
|
Lower Level |
Laundry Room |
|
|
18'1'' x 13'5'' |
|
Lower Level |
3pc Bathroom |
|
|
8'10'' x 3'7'' |
|
Lower Level |
Recreation Room |
|
|
18'6'' x 15'8'' |
|
Lower Level |
Bonus Room |
|
|
17'6'' x 15'10'' |
|
Main Level |
3pc Bathroom |
|
|
6'0'' x 8'0'' |
|
Main Level |
Bedroom |
|
|
11'5'' x 11'5'' |
|
Main Level |
Family Room |
|
|
19'5'' x 13'9'' |
|
Main Level |
Kitchen |
|
|
17'5'' x 11'4'' |
|
Main Level |
Dining Room |
|
|
15'9'' x 11'9'' |
|
Main Level |
Great Room |
|
|
19'9'' x 17'5'' |
Utilities
|
Cable
|
Available |
|
Electricity
|
Available |
|
Natural Gas
|
Available |
|
Telephone
|
Available |
https://www.realtor.ca/real-estate/27117369/84b-beverley-street-kingston
























































