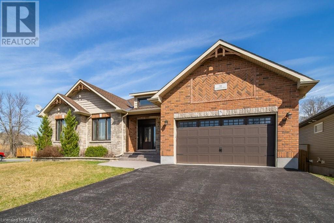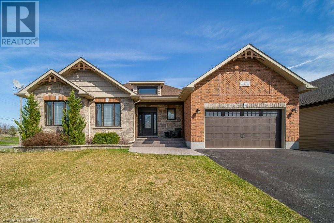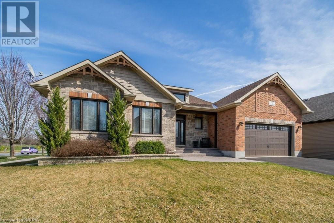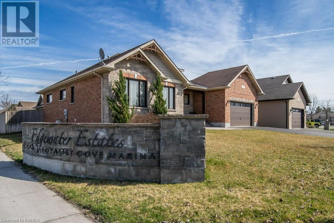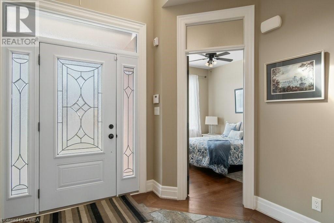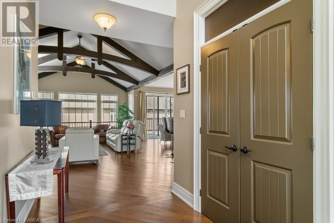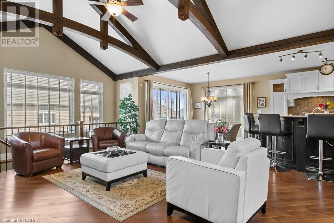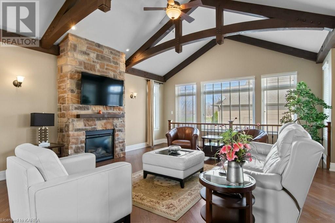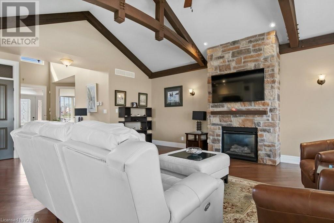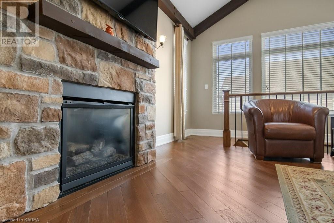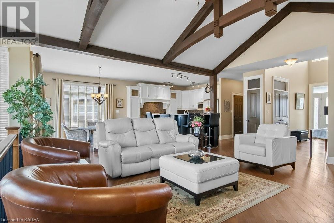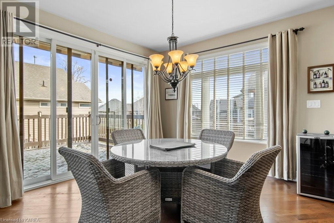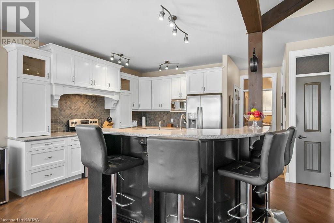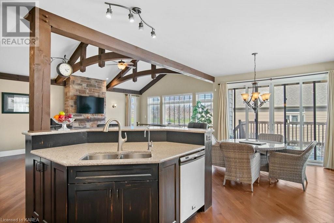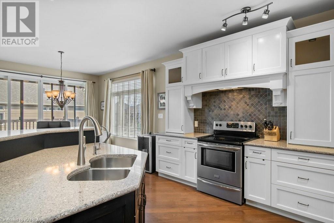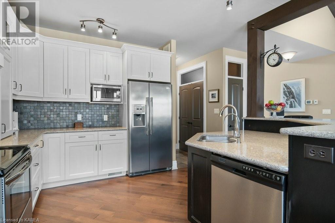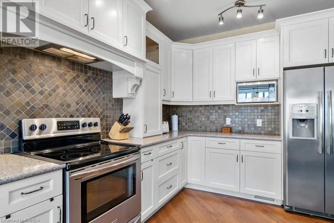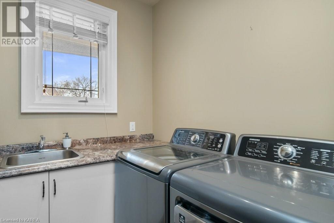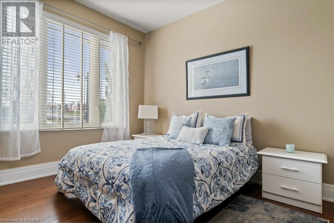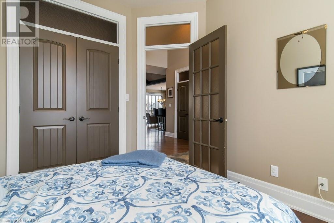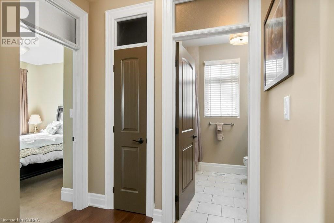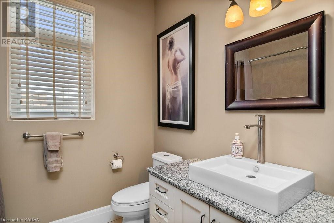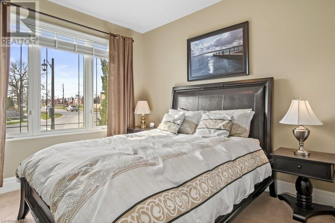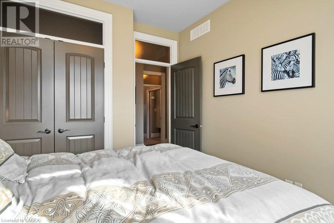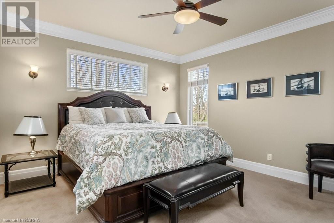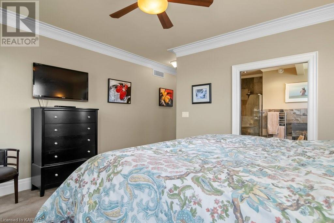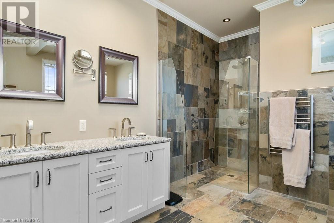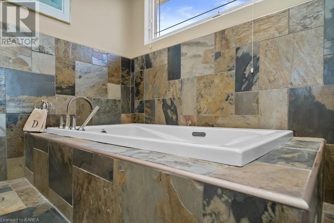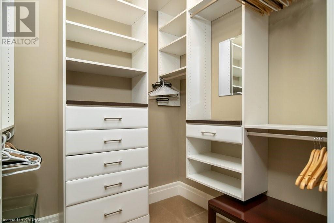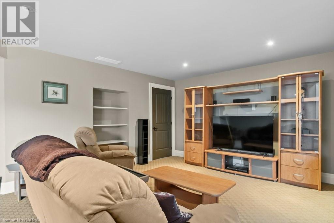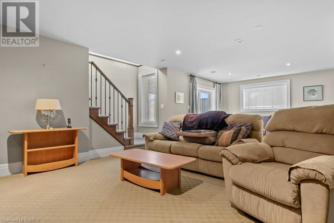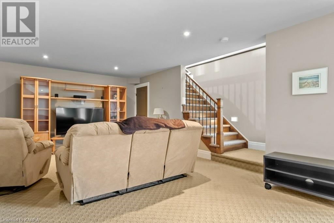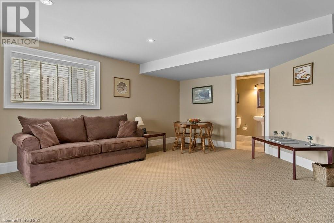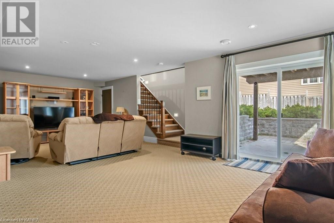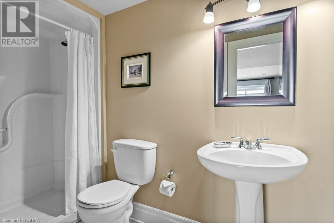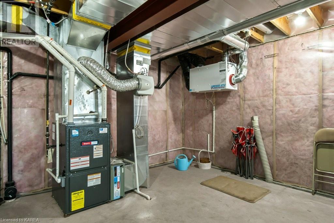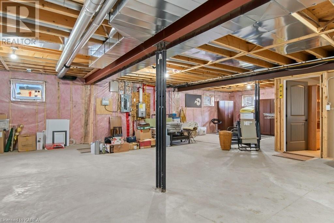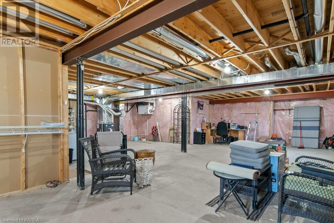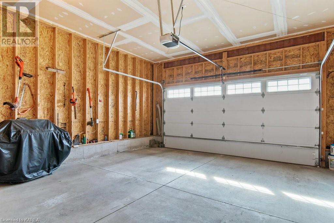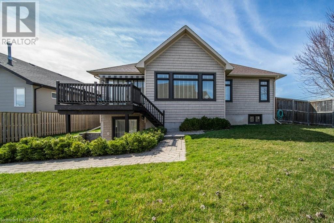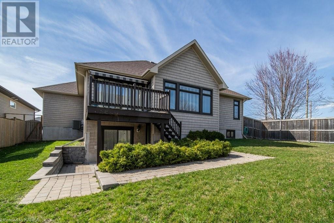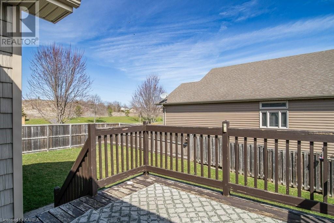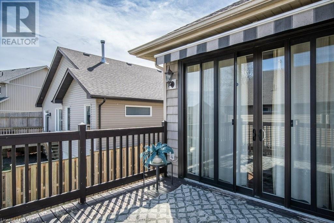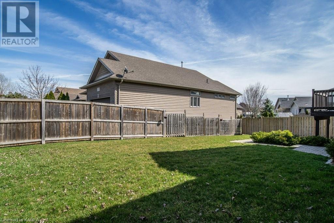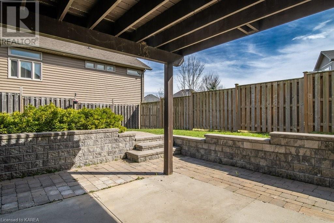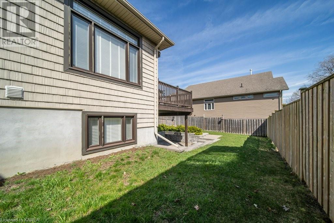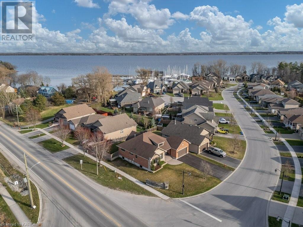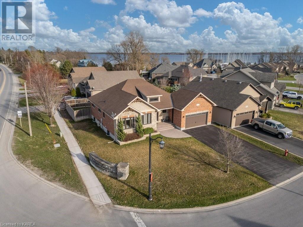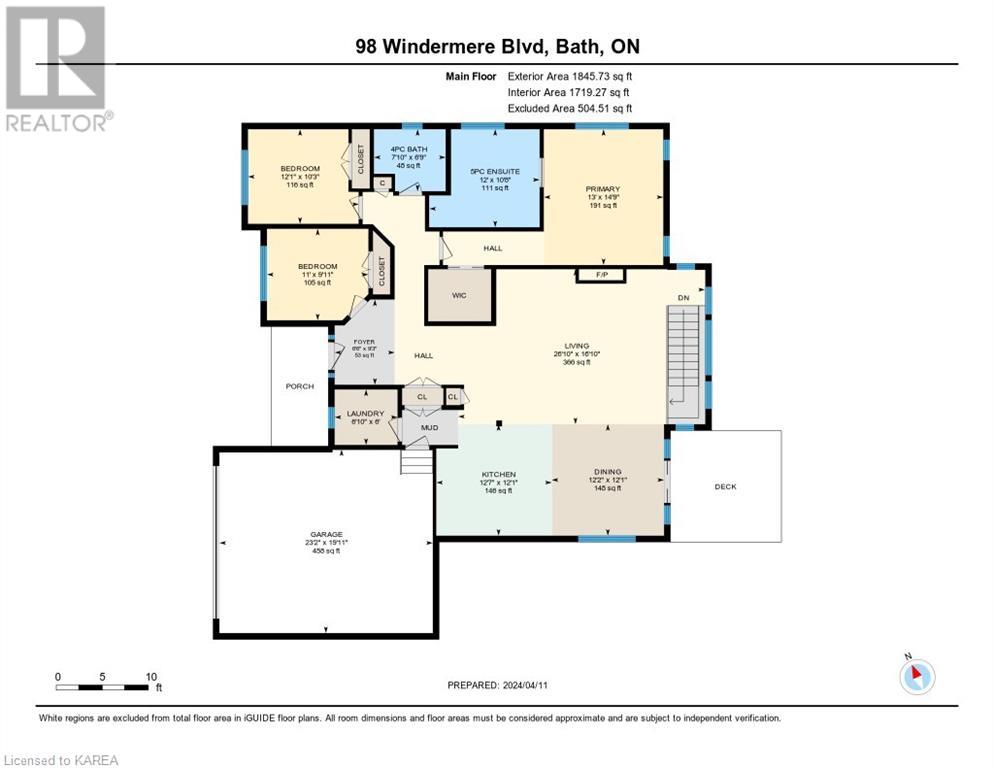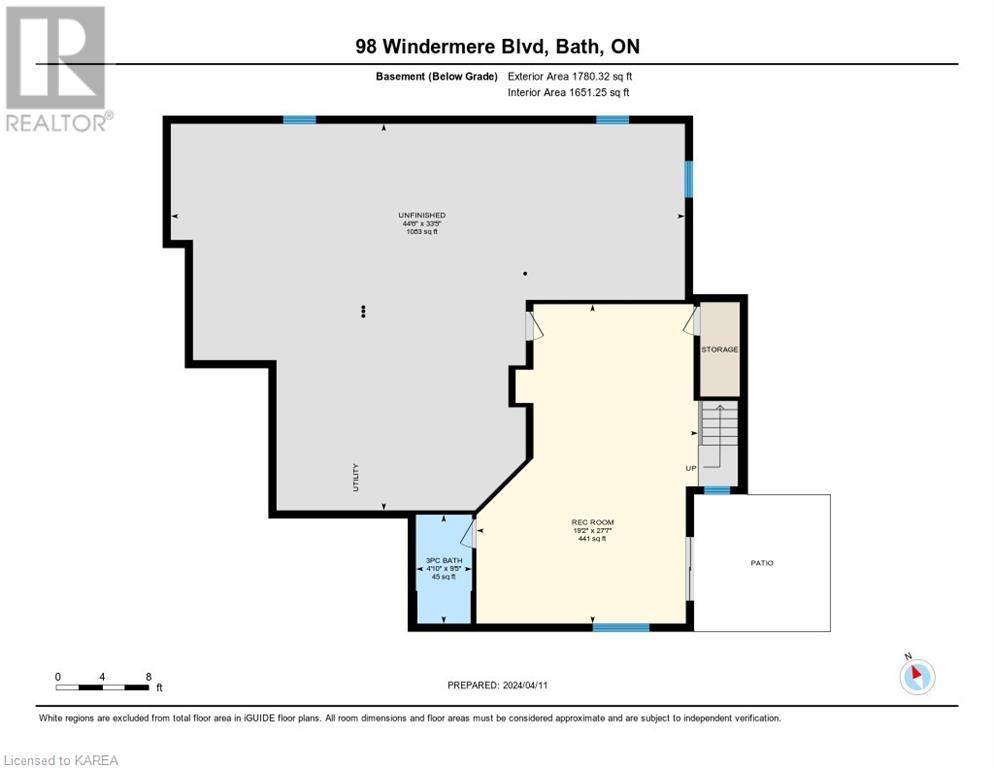3 Bedroom
3 Bathroom
2331
Bungalow
Fireplace
Central Air Conditioning
Forced Air
$774,900
Check out this former Dream Home! 98 Windermere is a luxurious quality built bungalow in the beautiful waterfront community of Bath. Main floor featuring an open concept & timber-framed great room with cultured stone fireplace and hickory hardwood flooring. Upgraded kitchen with stone countertops & dining area with patio doors leading to the deck and backyard. 3 bedrooms & 2 full bathrooms, including a primary bedroom with walk-in closet and tranquil ensuite bathroom, main floor laundry room & a mud room (providing inside access to the attached garage) complete the main floor. Downstairs is a walk out basement with finished rec room, another full bathroom and a large unfinished area for future possibilities. Made bright by the oversized windows & patio doors with views of the Lake, you can move right in and enjoy your new, lifestyle! (id:42597)
Property Details
|
MLS® Number
|
40570861 |
|
Property Type
|
Single Family |
|
Amenities Near By
|
Golf Nearby, Playground, Shopping |
|
Equipment Type
|
Water Heater |
|
Features
|
Automatic Garage Door Opener |
|
Parking Space Total
|
6 |
|
Rental Equipment Type
|
Water Heater |
Building
|
Bathroom Total
|
3 |
|
Bedrooms Above Ground
|
3 |
|
Bedrooms Total
|
3 |
|
Appliances
|
Dishwasher, Dryer, Refrigerator, Stove, Washer, Garage Door Opener |
|
Architectural Style
|
Bungalow |
|
Basement Development
|
Partially Finished |
|
Basement Type
|
Full (partially Finished) |
|
Constructed Date
|
2010 |
|
Construction Style Attachment
|
Detached |
|
Cooling Type
|
Central Air Conditioning |
|
Exterior Finish
|
Brick, Stone, Vinyl Siding |
|
Fireplace Present
|
Yes |
|
Fireplace Total
|
1 |
|
Foundation Type
|
Poured Concrete |
|
Heating Fuel
|
Natural Gas |
|
Heating Type
|
Forced Air |
|
Stories Total
|
1 |
|
Size Interior
|
2331 |
|
Type
|
House |
|
Utility Water
|
Municipal Water |
Parking
Land
|
Access Type
|
Road Access |
|
Acreage
|
No |
|
Land Amenities
|
Golf Nearby, Playground, Shopping |
|
Sewer
|
Municipal Sewage System |
|
Size Frontage
|
75 Ft |
|
Size Total Text
|
Under 1/2 Acre |
|
Zoning Description
|
D |
Rooms
| Level |
Type |
Length |
Width |
Dimensions |
|
Basement |
Recreation Room |
|
|
33'5'' x 44'6'' |
|
Basement |
Recreation Room |
|
|
27'7'' x 19'2'' |
|
Basement |
3pc Bathroom |
|
|
9'5'' x 4'10'' |
|
Main Level |
Primary Bedroom |
|
|
14'9'' x 13'0'' |
|
Main Level |
Living Room |
|
|
16'10'' x 26'10'' |
|
Main Level |
Laundry Room |
|
|
6'0'' x 6'10'' |
|
Main Level |
Kitchen |
|
|
12'1'' x 12'7'' |
|
Main Level |
Dining Room |
|
|
12'1'' x 12'2'' |
|
Main Level |
Bedroom |
|
|
9'11'' x 11'0'' |
|
Main Level |
Bedroom |
|
|
10'9'' x 12'1'' |
|
Main Level |
5pc Bathroom |
|
|
10'8'' x 12'0'' |
|
Main Level |
4pc Bathroom |
|
|
6'9'' x 7'10'' |
https://www.realtor.ca/real-estate/26743499/98-windermere-boulevard-bath

